Idées déco de cuisines avec un évier de ferme et un plan de travail blanc
Trier par :
Budget
Trier par:Populaires du jour
141 - 160 sur 62 637 photos
1 sur 3

Martha O'Hara Interiors, Interior Design & Photo Styling | Troy Thies, Photography | Swan Architecture, Architect | Great Neighborhood Homes, Builder
Please Note: All “related,” “similar,” and “sponsored” products tagged or listed by Houzz are not actual products pictured. They have not been approved by Martha O’Hara Interiors nor any of the professionals credited. For info about our work: design@oharainteriors.com

This dark, dreary kitchen was large, but not being used well. The family of 7 had outgrown the limited storage and experienced traffic bottlenecks when in the kitchen together. A bright, cheerful and more functional kitchen was desired, as well as a new pantry space.
We gutted the kitchen and closed off the landing through the door to the garage to create a new pantry. A frosted glass pocket door eliminates door swing issues. In the pantry, a small access door opens to the garage so groceries can be loaded easily. Grey wood-look tile was laid everywhere.
We replaced the small window and added a 6’x4’ window, instantly adding tons of natural light. A modern motorized sheer roller shade helps control early morning glare. Three free-floating shelves are to the right of the window for favorite décor and collectables.
White, ceiling-height cabinets surround the room. The full-overlay doors keep the look seamless. Double dishwashers, double ovens and a double refrigerator are essentials for this busy, large family. An induction cooktop was chosen for energy efficiency, child safety, and reliability in cooking. An appliance garage and a mixer lift house the much-used small appliances.
An ice maker and beverage center were added to the side wall cabinet bank. The microwave and TV are hidden but have easy access.
The inspiration for the room was an exclusive glass mosaic tile. The large island is a glossy classic blue. White quartz countertops feature small flecks of silver. Plus, the stainless metal accent was even added to the toe kick!
Upper cabinet, under-cabinet and pendant ambient lighting, all on dimmers, was added and every light (even ceiling lights) is LED for energy efficiency.
White-on-white modern counter stools are easy to clean. Plus, throughout the room, strategically placed USB outlets give tidy charging options.

Inspiration pour une cuisine ouverte rustique en L avec un évier de ferme, un placard à porte plane, des portes de placard noires, une crédence blanche, une crédence en carrelage métro, un électroménager en acier inoxydable, un sol en bois brun, îlot, un sol marron, un plan de travail blanc et un plafond voûté.

Cette image montre une cuisine parallèle rustique avec un évier de ferme, un placard à porte affleurante, des portes de placard blanches, une crédence blanche, un électroménager en acier inoxydable, un sol en bois brun, îlot, un sol marron, un plan de travail blanc et poutres apparentes.
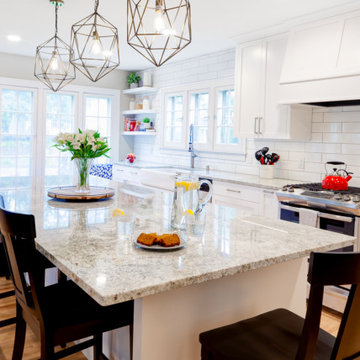
This new Minneapolis kitchen has a fresh twist while it blends in with the original architecture. With the inviting island, taste testing some freshly baked break is a welcome break. Easy-to-clean tile provides a pattern and depth to the far wall.

This beautiful eclectic kitchen brings together the class and simplistic feel of mid century modern with the comfort and natural elements of the farmhouse style. The white cabinets, tile and countertops make the perfect backdrop for the pops of color from the beams, brass hardware and black metal fixtures and cabinet frames.

The homeowner prefers a graphic, woodsy look and used the theme in the kitchen nook for soft goods. Fabrics are performance so that pets may enjoy the sunshine on the window bench without worry.
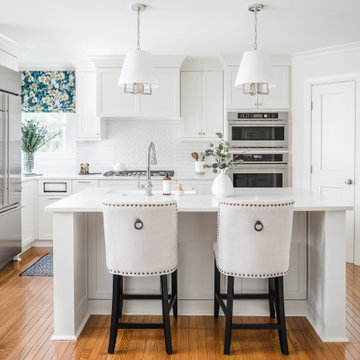
GC: Ekren Construction
Photography: Tiffany Ringwald
Aménagement d'une cuisine classique en U de taille moyenne avec un évier de ferme, un placard à porte shaker, des portes de placard blanches, un plan de travail en quartz modifié, une crédence grise, une crédence en carreau de porcelaine, un électroménager en acier inoxydable, un sol en bois brun, îlot, un sol marron et un plan de travail blanc.
Aménagement d'une cuisine classique en U de taille moyenne avec un évier de ferme, un placard à porte shaker, des portes de placard blanches, un plan de travail en quartz modifié, une crédence grise, une crédence en carreau de porcelaine, un électroménager en acier inoxydable, un sol en bois brun, îlot, un sol marron et un plan de travail blanc.

Late 1800s Victorian Bungalow i Central Denver was updated creating an entirely different experience to a young couple who loved to cook and entertain.
By opening up two load bearing wall, replacing and refinishing new wood floors with radiant heating, exposing brick and ultimately painting the brick.. the space transformed in a huge open yet warm entertaining haven. Bold color was at the heart of this palette and the homeowners personal essence.
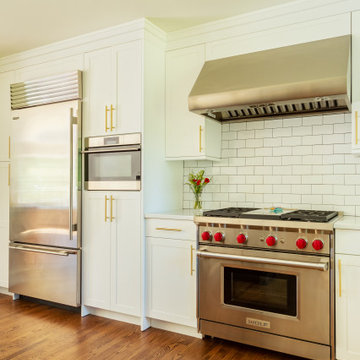
The homeowner wanted a kitchen that would stand the test of time. They used only Sub Zero and Wolf appliances
Aménagement d'une très grande cuisine américaine contemporaine en L avec un évier de ferme, un placard à porte shaker, des portes de placard blanches, un plan de travail en granite, une crédence blanche, une crédence en carrelage métro, un électroménager en acier inoxydable, un sol en bois brun, îlot, un sol marron et un plan de travail blanc.
Aménagement d'une très grande cuisine américaine contemporaine en L avec un évier de ferme, un placard à porte shaker, des portes de placard blanches, un plan de travail en granite, une crédence blanche, une crédence en carrelage métro, un électroménager en acier inoxydable, un sol en bois brun, îlot, un sol marron et un plan de travail blanc.
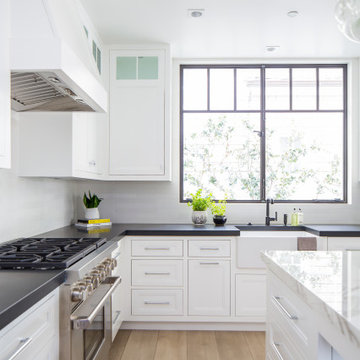
Inspiration pour une arrière-cuisine marine en U de taille moyenne avec un évier de ferme, un placard avec porte à panneau encastré, des portes de placard blanches, un électroménager en acier inoxydable, parquet clair, îlot, un sol beige et un plan de travail blanc.
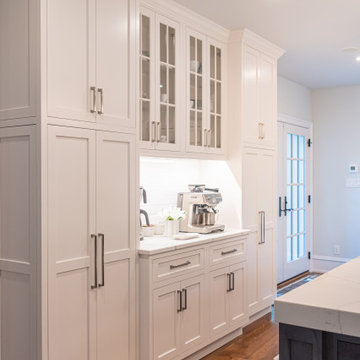
Cette image montre une grande cuisine américaine encastrable traditionnelle en L avec un évier de ferme, un placard avec porte à panneau encastré, des portes de placard blanches, un plan de travail en quartz, une crédence blanche, une crédence en marbre, un sol en bois brun, îlot, un sol marron et un plan de travail blanc.
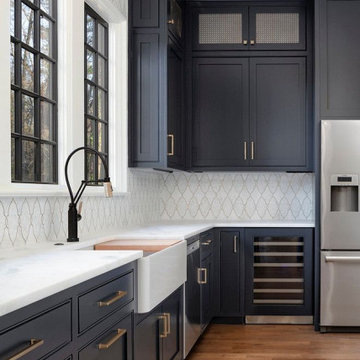
Cette photo montre une grande cuisine américaine chic en L avec un évier de ferme, un placard avec porte à panneau encastré, des portes de placard noires, un plan de travail en quartz modifié, une crédence blanche, une crédence en carrelage de pierre, un électroménager en acier inoxydable, un sol en bois brun, un sol marron et un plan de travail blanc.

Aménagement d'une grande cuisine américaine montagne en U avec un évier de ferme, un placard avec porte à panneau encastré, des portes de placard blanches, un plan de travail en quartz modifié, une crédence grise, un sol en bois brun, îlot, un sol marron, un plan de travail blanc, une crédence en mosaïque et un électroménager en acier inoxydable.

Modern farmhouse describes this open concept, light and airy ranch home with modern and rustic touches. Precisely positioned on a large lot the owners enjoy gorgeous sunrises from the back left corner of the property with no direct sunlight entering the 14’x7’ window in the front of the home. After living in a dark home for many years, large windows were definitely on their wish list. Three generous sliding glass doors encompass the kitchen, living and great room overlooking the adjacent horse farm and backyard pond. A rustic hickory mantle from an old Ohio barn graces the fireplace with grey stone and a limestone hearth. Rustic brick with scraped mortar adds an unpolished feel to a beautiful built-in buffet.
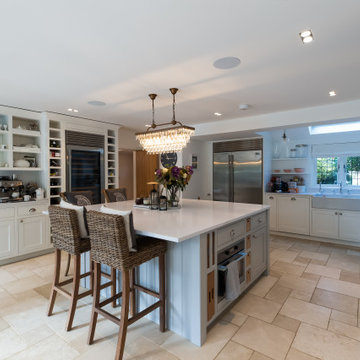
Cette photo montre une grande cuisine chic en U fermée avec un évier de ferme, un placard à porte shaker, des portes de placard blanches, une crédence blanche, un électroménager en acier inoxydable, îlot, un sol beige et un plan de travail blanc.

A traditional kitchen with touches of the farmhouse and Mediterranean styles. We used cool, light tones adding pops of color and warmth with natural wood.

Idée de décoration pour une grande cuisine ouverte champêtre en L avec un évier de ferme, un placard à porte shaker, des portes de placard blanches, un plan de travail en quartz, une crédence blanche, une crédence en carrelage métro, un électroménager en acier inoxydable, parquet clair, îlot, un sol marron et un plan de travail blanc.
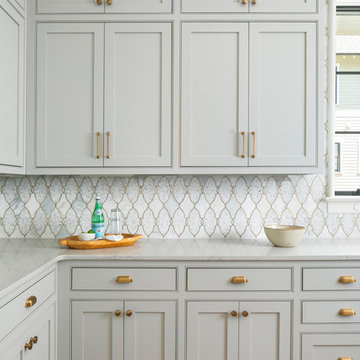
All the cabinet hardware in this kitchen consists of Shaub and Company Menlo Park in Satin Brass, with the exception of the cup pulls which are Nostalgic Warehouse Farmhouse Cup Pulls in Satin Brass.
https://schaubandcompany.com/product/menlo-park/transitional/cabinet-pull/522-ssb/2373/4
https://www.nostalgicwarehouse.com/products/farmhouse-large-cup-pull/
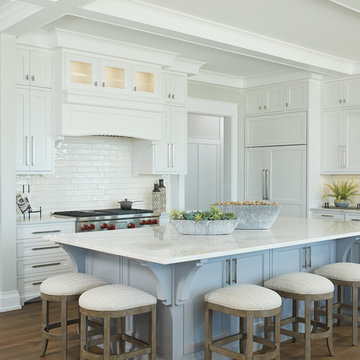
Cette image montre une cuisine bicolore marine en L avec un évier de ferme, un placard à porte shaker, des portes de placard blanches, une crédence blanche, une crédence en carrelage métro, un électroménager en acier inoxydable, parquet foncé, îlot, un sol marron et un plan de travail blanc.
Idées déco de cuisines avec un évier de ferme et un plan de travail blanc
8