Idées déco de cuisines avec un évier de ferme et un plan de travail en granite
Trier par :
Budget
Trier par:Populaires du jour
81 - 100 sur 60 889 photos
1 sur 3
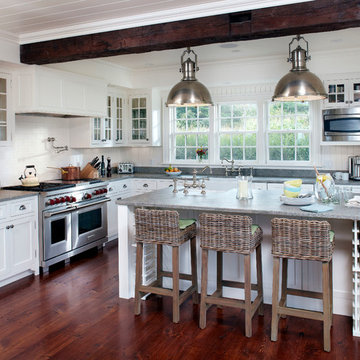
Antique beams and dark hardwood floors accent the white cabinets and beadboard walls of this coastal kitchen. Greg Premru Photography
Aménagement d'une cuisine américaine bord de mer en L de taille moyenne avec un évier de ferme, un placard à porte shaker, des portes de placard blanches, un plan de travail en granite, une crédence blanche, une crédence en carrelage métro, un électroménager en acier inoxydable, parquet foncé, îlot et un sol marron.
Aménagement d'une cuisine américaine bord de mer en L de taille moyenne avec un évier de ferme, un placard à porte shaker, des portes de placard blanches, un plan de travail en granite, une crédence blanche, une crédence en carrelage métro, un électroménager en acier inoxydable, parquet foncé, îlot et un sol marron.
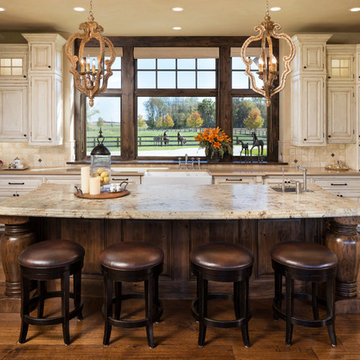
James Kruger, LandMark Photography,
Peter Eskuche, AIA, Eskuche Design,
Sharon Seitz, HISTORIC studio, Interior Design
Inspiration pour une très grande cuisine chalet en U et bois vieilli avec un évier de ferme, un placard avec porte à panneau surélevé, un plan de travail en granite, une crédence beige, une crédence en carrelage de pierre, un électroménager en acier inoxydable, parquet foncé, îlot et un sol marron.
Inspiration pour une très grande cuisine chalet en U et bois vieilli avec un évier de ferme, un placard avec porte à panneau surélevé, un plan de travail en granite, une crédence beige, une crédence en carrelage de pierre, un électroménager en acier inoxydable, parquet foncé, îlot et un sol marron.
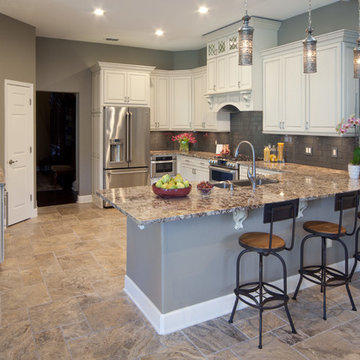
This kitchen was updated while bringing in our client’s love for France. We decided the best approach was an updated French feel while modernizing the kitchen with a new layout and sophisticated finishes. New GE Café appliances, granite countertops and custom cabinetry round out this inviting kitchen. Another twist: Moroccan pendant lights to add a touch of glamour to the otherwise neutral room.
Harvey Smith Photography
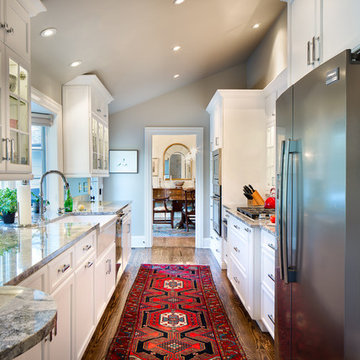
Deborah Scannell Photography,
Palladium Builders, Jim Selmonsberger
Idée de décoration pour une cuisine parallèle tradition fermée et de taille moyenne avec un évier de ferme, un placard avec porte à panneau encastré, des portes de placard blanches, un plan de travail en granite, un électroménager en acier inoxydable, parquet foncé, aucun îlot et un sol marron.
Idée de décoration pour une cuisine parallèle tradition fermée et de taille moyenne avec un évier de ferme, un placard avec porte à panneau encastré, des portes de placard blanches, un plan de travail en granite, un électroménager en acier inoxydable, parquet foncé, aucun îlot et un sol marron.
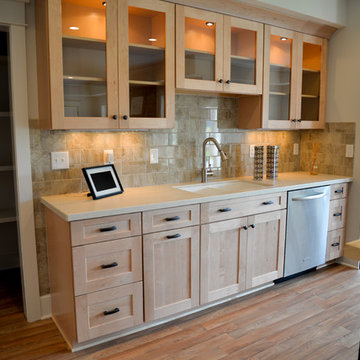
Builder: Don Hamrick;
Countertop: Dekton Danea;
Edge: Pencil;
Photo Credit: Faye Photography
Cette image montre une cuisine avec un évier de ferme, un plan de travail en granite, une crédence blanche, une crédence en carrelage métro, un électroménager en acier inoxydable et îlot.
Cette image montre une cuisine avec un évier de ferme, un plan de travail en granite, une crédence blanche, une crédence en carrelage métro, un électroménager en acier inoxydable et îlot.
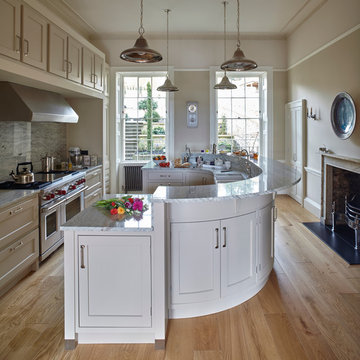
Cette photo montre une grande cuisine américaine parallèle chic avec un placard à porte shaker, des portes de placard grises, un plan de travail en granite, un électroménager en acier inoxydable, îlot, une crédence grise, un évier de ferme, une crédence en carreau de porcelaine et parquet clair.
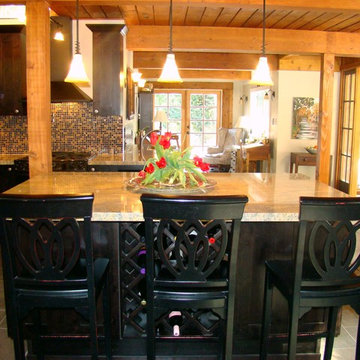
Exposed wood beams are celebrated in this modern farmhouse styled kitchen. Black brown shaker cabinets are topped with a light colored granite. Pendant light washes the large island with plenty of task light.
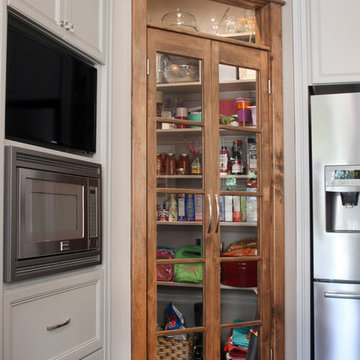
The large corner pantry is essential for a large family that likes to cook. The doors are custom made from knotty alder and are stained to match beams that are used elsewhere in the kitchen space.
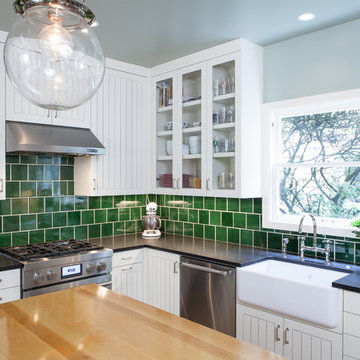
Anna M Campbell
Cette photo montre une cuisine chic en L fermée et de taille moyenne avec un évier de ferme, un placard à porte affleurante, des portes de placard blanches, un plan de travail en granite, une crédence verte, une crédence en céramique, un électroménager en acier inoxydable, parquet clair et îlot.
Cette photo montre une cuisine chic en L fermée et de taille moyenne avec un évier de ferme, un placard à porte affleurante, des portes de placard blanches, un plan de travail en granite, une crédence verte, une crédence en céramique, un électroménager en acier inoxydable, parquet clair et îlot.
This Bespoke Cabinetry by the English Kitchen Company creates a classic/contemporary kitchen in this 17th century thatched cottage. The worktops are in blue eyes granite the floor tiles are Chateau Quest limestone. The track lighting and pendants allow both ambient and task lighting in the desired areas. The Aga gives a traditional feel in this light and airy kitchen. Photos by Steve Russell Studios
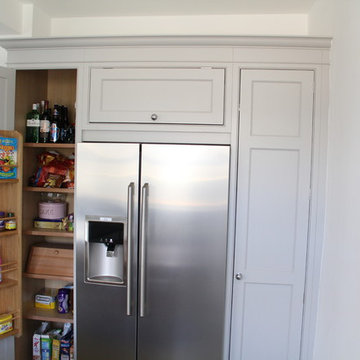
A classic farmhouse kitchen with warm tumbled stone flooring. An AGA range cooker with exposed flu add to the rustic function over form styling. Our customer was keen to not have any wall units to increase light and maintain a sense of space. As a result, clever storage solutions were required such as a worktop standing bi-fold dresser, a larder in the original fireplace/hearth aperture, a free standing dresser with full stave lacquered oak worktop and a free standing american fridge freezer framed either side with larder towers.
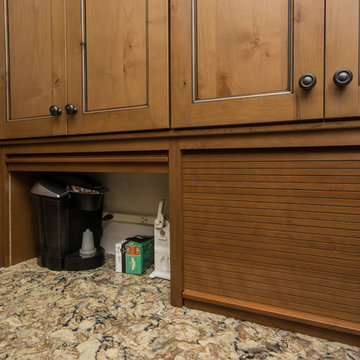
This kitchen had the old laundry room in the corner and there was no pantry. We converted the old laundry into a pantry/laundry combination. The hand carved travertine farm sink is the focal point of this beautiful new kitchen.
Notice the clean backsplash with no electrical outlets. All of the electrical outlets, switches and lights are under the cabinets leaving the uninterrupted backslash. The rope lighting on top of the cabinets adds a nice ambiance or night light.
Photography: Buxton Photography

The green tones of this kitchen give a modern twist to this traditional home. Beaded board coffered ceiling delineates the kitchen space in this open floor plan.
Two-level island in the center offers work area in the kitchen side and a buffet-style cabinet in the dining-room side.
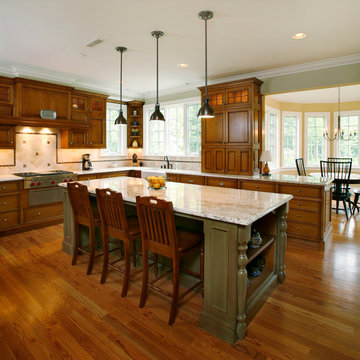
Custom Kitchen. Design-build by Trueblood.
Glazed maple cabinets, white oak floor with satin finish, granite counter top, island is grey-green painted wood with a many-layered glaze.
[photo: Tom Grimes]
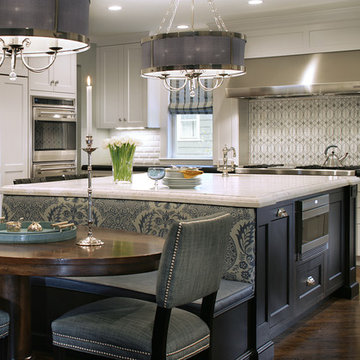
This award winning kitchen in Maplewood, NJ features St Clair Fine Handcrafted Cabinetry. The curved banquette is attached to an ebony stained birch island. Subzero-Wolf Appliances include ovens, 48" range top, 60"stainless hood and paneled 48" refrigerator. The island top is Carrara marble and the perimeter features Absolute black granite. The back splash is Calacatta marble with gray glass accents, framed with mother of pearl. The oval table is custom made of distressed walnut. Photography by Peter Rymwid
See more pics and details here: http://www.subzero-wolf.com/Photos/View/Nantucket-Now"> http://www.subzero-wolf.com/Photos/View/Nantucket-Now"> http://www.subzero-wolf.com/Photos/View/Nantucket-Now
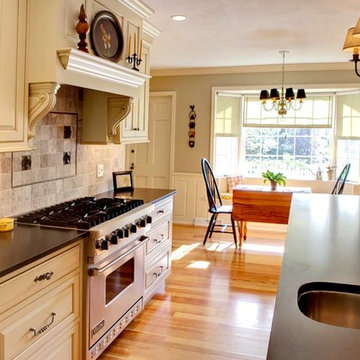
Every inch of this kitchen resonates the home's farmhouse style: From the farm sink, to the bubbled glass cabinet doors, to the exposed wood beams.
Aménagement d'une cuisine ouverte parallèle campagne de taille moyenne avec des portes de placard blanches, un plan de travail en granite, parquet clair, îlot, une crédence grise, une crédence en céramique, un évier de ferme et un placard à porte affleurante.
Aménagement d'une cuisine ouverte parallèle campagne de taille moyenne avec des portes de placard blanches, un plan de travail en granite, parquet clair, îlot, une crédence grise, une crédence en céramique, un évier de ferme et un placard à porte affleurante.
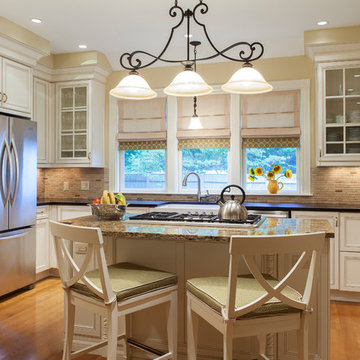
Interior Design:- Vani Sayeed Studios
Photo Credits:- Jared Kuzia Photography
Inspiration pour une cuisine victorienne en L fermée avec un évier de ferme, un placard avec porte à panneau encastré, des portes de placard blanches, une crédence beige, une crédence en carreau briquette, un électroménager en acier inoxydable, un plan de travail en granite et un plan de travail beige.
Inspiration pour une cuisine victorienne en L fermée avec un évier de ferme, un placard avec porte à panneau encastré, des portes de placard blanches, une crédence beige, une crédence en carreau briquette, un électroménager en acier inoxydable, un plan de travail en granite et un plan de travail beige.
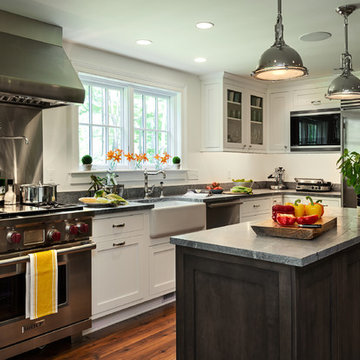
Rob Karosis
Idée de décoration pour une cuisine américaine bicolore champêtre avec un évier de ferme, un placard à porte shaker, des portes de placard blanches, une crédence métallisée, un électroménager en acier inoxydable, un plan de travail en granite et une crédence en dalle métallique.
Idée de décoration pour une cuisine américaine bicolore champêtre avec un évier de ferme, un placard à porte shaker, des portes de placard blanches, une crédence métallisée, un électroménager en acier inoxydable, un plan de travail en granite et une crédence en dalle métallique.
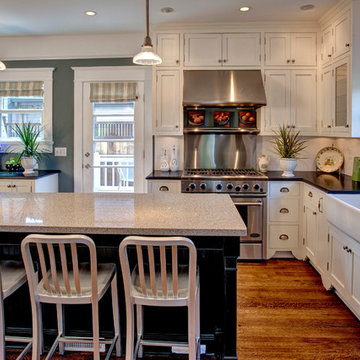
In a house like this, a homey feel just feels right. This room was previously three pantries combined into one fairly large kitchen.
Photographer: John Wilbanks, Interior Designer: Kathryn Tegreene Interior Design
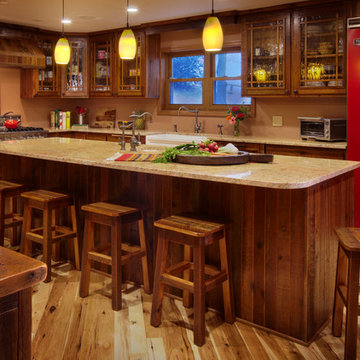
Cette image montre une cuisine américaine chalet en bois foncé et U avec un évier de ferme, un placard à porte vitrée, un électroménager de couleur, un plan de travail en granite, parquet clair et îlot.
Idées déco de cuisines avec un évier de ferme et un plan de travail en granite
5