Idées déco de cuisines avec un évier de ferme et un plan de travail en quartz modifié
Trier par :
Budget
Trier par:Populaires du jour
161 - 180 sur 68 364 photos
1 sur 3
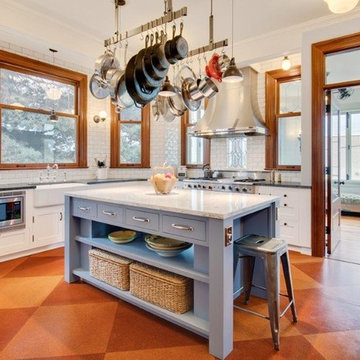
Exemple d'une cuisine américaine nature en U de taille moyenne avec un évier de ferme, un placard à porte shaker, des portes de placard blanches, un plan de travail en quartz modifié, une crédence blanche, une crédence en carrelage métro, un électroménager blanc, un sol en liège, îlot et un sol marron.
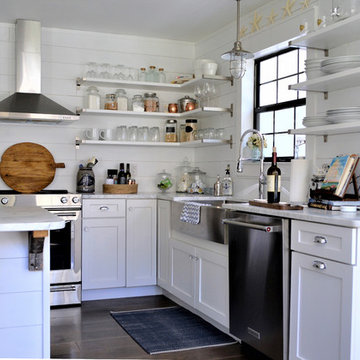
We transformed an outdated, lack luster beach house on Fripp Island into a coastal retreat complete with southern charm and bright personality. The main living space was opened up to allow for a charming kitchen with open shelving, white painted ship lap, a large inviting island and sleek stainless steel appliances. Nautical details are woven throughout adding to the charisma and simplistic beauty of this coastal home. New dark hardwood floors contrast with the soft white walls and cabinetry, while also coordinating with the dark window sashes and mullions. The new open plan allows an abundance of natural light to wash through the interior space with ease. Tropical vegetation form beautiful views and welcome visitors like an old friend to the grand front stairway. The play between dark and light continues on the exterior with crisp contrast balanced by soft hues and warm stains. What was once nothing more than a shelter, is now a retreat worthy of the paradise that envelops it.
ICON Stone + Tile // quartz countertops, tile backsplash, Rubi faucet
Réalisation d'une grande cuisine américaine linéaire champêtre en bois foncé avec un évier de ferme, un placard à porte plane, un plan de travail en quartz modifié, une crédence blanche, une crédence en carreau de porcelaine, un électroménager en acier inoxydable, parquet clair, îlot et un sol beige.
Réalisation d'une grande cuisine américaine linéaire champêtre en bois foncé avec un évier de ferme, un placard à porte plane, un plan de travail en quartz modifié, une crédence blanche, une crédence en carreau de porcelaine, un électroménager en acier inoxydable, parquet clair, îlot et un sol beige.
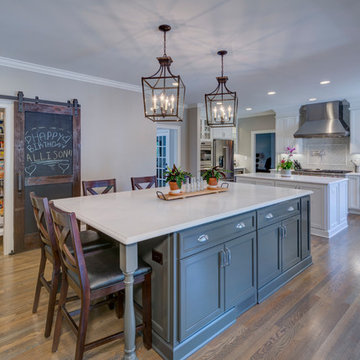
Idées déco pour une grande cuisine américaine classique en U avec un évier de ferme, un placard avec porte à panneau encastré, des portes de placard blanches, un plan de travail en quartz modifié, une crédence grise, une crédence en carreau de porcelaine, un électroménager en acier inoxydable, un sol en bois brun, 2 îlots et un sol gris.

Kitchen Design and Photo by Dove Design Studio.
Dove Design Studio was awarded Kitchen of the Month by House Beautiful Magazine Dec/Jan 2017 Edition!! This spectacular kitchen has Caesarstone Calacatta Nuvo custom counter top fabricated by Atlas Marble & Granite.

Short Hills, NJ kitchen remodel opened dining room to kitchen and side entry; created more direct access to back deck. The existing vaulted ceiling with skylights was accentuated by the full height stainless hood vent and ceiling fan. Photo by In House Photography.
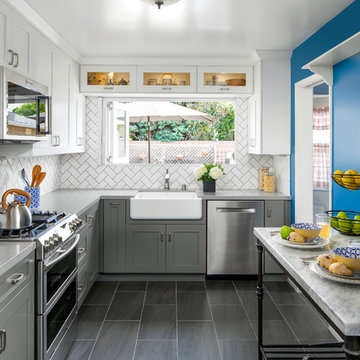
This outdated home in Long Beach, CA desperately needed a fresh look. The newly remodeled kitchen is complete with white and grey shaker cabinets, farmhouse sink, subway tile backsplash in herringbone pattern, and engineered wood tile flooring. The Windor trifold vinyl window makes indoor-outdoor entertaining a breeze!
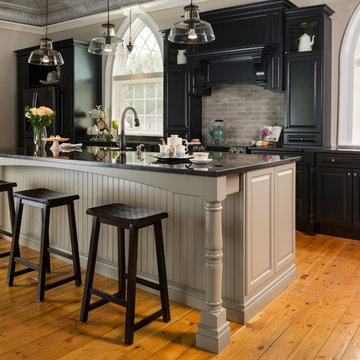
Adrian Ozimek
Cette photo montre une grande cuisine ouverte chic en L avec un placard avec porte à panneau surélevé, des portes de placard noires, une crédence grise, un électroménager en acier inoxydable, un sol en bois brun, îlot, un évier de ferme, un plan de travail en quartz modifié, une crédence en carrelage métro et un sol beige.
Cette photo montre une grande cuisine ouverte chic en L avec un placard avec porte à panneau surélevé, des portes de placard noires, une crédence grise, un électroménager en acier inoxydable, un sol en bois brun, îlot, un évier de ferme, un plan de travail en quartz modifié, une crédence en carrelage métro et un sol beige.
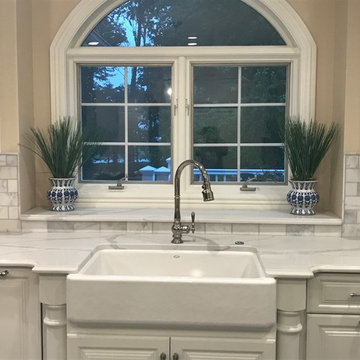
Inspiration pour une grande cuisine américaine traditionnelle en L avec un évier de ferme, un placard avec porte à panneau surélevé, des portes de placard blanches, un plan de travail en quartz modifié, une crédence grise, une crédence en marbre, un électroménager en acier inoxydable, parquet foncé, une péninsule et un sol marron.

60" Dual Fuel Wolf Range with griddle & grill
Cette photo montre une très grande cuisine chic avec un évier de ferme, des portes de placard blanches, un plan de travail en quartz modifié, une crédence blanche, une crédence en céramique, un électroménager en acier inoxydable, parquet foncé, îlot, un sol marron, un plan de travail blanc et un placard avec porte à panneau encastré.
Cette photo montre une très grande cuisine chic avec un évier de ferme, des portes de placard blanches, un plan de travail en quartz modifié, une crédence blanche, une crédence en céramique, un électroménager en acier inoxydable, parquet foncé, îlot, un sol marron, un plan de travail blanc et un placard avec porte à panneau encastré.

The Cabinet Shoppe
Location: Jacksonville, FL, USA
This kitchen project was completed in Jacksonville's Pablo Creek Reserve. The Cabinet Shoppe provided and installed the Habersham Cabinetry and furniture. The Cabinetry features two colors - Antique White and Continental Blue with White Highlights, which are also featured in our showroom display for Habersham.
Photographed by: Jessie Preza
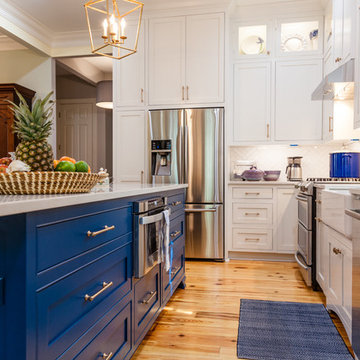
Soaring storage and plenty of drawers make this kitchen a dream come true... the true blue island adds just the right punch of nautical charisma.
Photo by Kim Graham
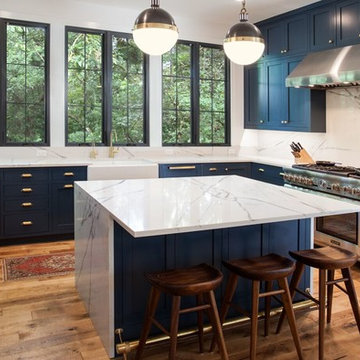
Exemple d'une grande cuisine américaine encastrable chic en U avec un évier de ferme, un placard à porte shaker, des portes de placard bleues, un plan de travail en quartz modifié, une crédence blanche, une crédence en dalle de pierre, un sol en bois brun et îlot.
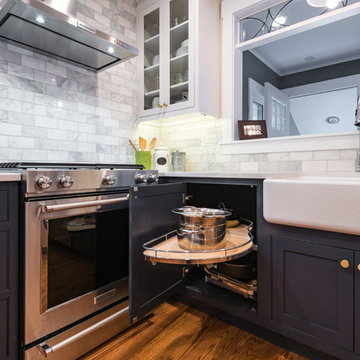
Aménagement d'une petite cuisine contemporaine en U fermée avec un évier de ferme, un placard avec porte à panneau encastré, des portes de placard blanches, un plan de travail en quartz modifié, une crédence blanche, une crédence en carrelage métro, un électroménager en acier inoxydable, un sol en bois brun, aucun îlot et un sol marron.
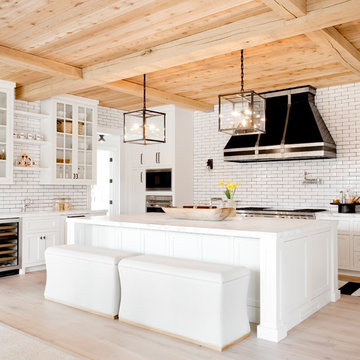
Réalisation d'une très grande cuisine tradition en L avec un placard à porte shaker, des portes de placard blanches, une crédence blanche, une crédence en carrelage métro, un électroménager en acier inoxydable, parquet clair, îlot, un sol beige, un plan de travail en quartz modifié et un évier de ferme.

Idée de décoration pour une cuisine américaine bicolore design en U de taille moyenne avec un évier de ferme, des portes de placard blanches, un plan de travail en quartz modifié, une crédence grise, une crédence en carreau de verre, un électroménager en acier inoxydable, parquet clair, îlot, un placard à porte plane et un sol beige.

The kitchen was the most dramatic change- we put in a beam to open up the wall between the kitchen and dining area. We also eliminated the cabinets on the far wall so we could re introduce a window that had been eliminated in a prior remodeling. The back door is in the far left in the picture.
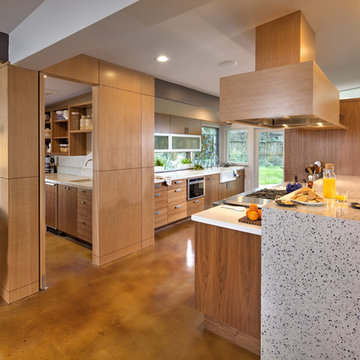
Dave Adams Photography
Cette photo montre une cuisine américaine parallèle rétro en bois brun de taille moyenne avec un évier de ferme, un placard à porte vitrée, un plan de travail en quartz modifié, un électroménager en acier inoxydable, sol en béton ciré, îlot et un sol marron.
Cette photo montre une cuisine américaine parallèle rétro en bois brun de taille moyenne avec un évier de ferme, un placard à porte vitrée, un plan de travail en quartz modifié, un électroménager en acier inoxydable, sol en béton ciré, îlot et un sol marron.

The main sink is separated by the island. The prep sink does all the duty over by the rangetop. A bookshelf on the island allows the homeowner to keep recipes nearby.

This tropical great room's design was inspired by the villas in Bali. The vaulted ceiling is designed with reed thatch and ebony stained natural beams and rafters. The kitchen has a waterfall edge kitchen island, ebony cabinets, natural basket pendants, and cream colored tiles. The glass sliding and pocketing doors opening to the courtyard gardens are teak. The floors are a cream porcelain tile. The white sofa has modern and timeless comfort, the woven chairs speak to the tropical style throughout the home. The dining table is monkey-pod wood.
Idées déco de cuisines avec un évier de ferme et un plan de travail en quartz modifié
9