Idées déco de cuisines avec un évier de ferme et un plan de travail gris
Trier par :
Budget
Trier par:Populaires du jour
161 - 180 sur 15 079 photos
1 sur 3
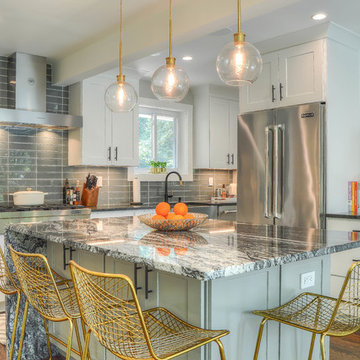
Cette photo montre une cuisine chic de taille moyenne avec un évier de ferme, un placard à porte shaker, des portes de placard blanches, un plan de travail en granite, une crédence grise, une crédence en céramique, un électroménager en acier inoxydable, îlot, un sol marron, un plan de travail gris, parquet foncé et fenêtre au-dessus de l'évier.
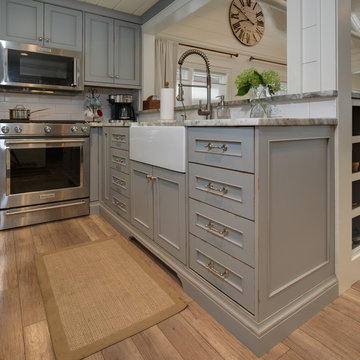
Phoenix Photographic
Idées déco pour une petite cuisine américaine bord de mer en U et bois vieilli avec un évier de ferme, un placard à porte affleurante, un plan de travail en granite, une crédence blanche, une crédence en carrelage métro, un électroménager en acier inoxydable, parquet clair, aucun îlot, un sol marron et un plan de travail gris.
Idées déco pour une petite cuisine américaine bord de mer en U et bois vieilli avec un évier de ferme, un placard à porte affleurante, un plan de travail en granite, une crédence blanche, une crédence en carrelage métro, un électroménager en acier inoxydable, parquet clair, aucun îlot, un sol marron et un plan de travail gris.
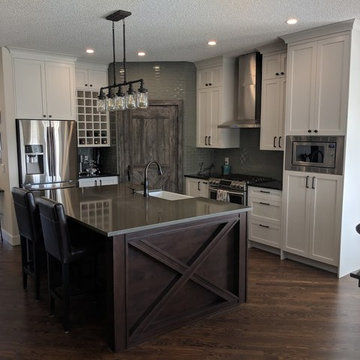
Idée de décoration pour une cuisine américaine design en L de taille moyenne avec un évier de ferme, un placard à porte shaker, des portes de placard blanches, un plan de travail en surface solide, une crédence grise, une crédence en carrelage métro, un électroménager en acier inoxydable, parquet foncé, îlot, un sol marron et un plan de travail gris.
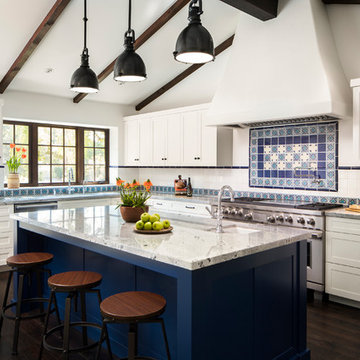
Kitchen
Architect: Thompson Naylor
Interior Design: Shannon Scott Design
Photography: Jason Rick
Idées déco pour une cuisine parallèle classique fermée et de taille moyenne avec un évier de ferme, un placard avec porte à panneau encastré, des portes de placard blanches, un plan de travail en granite, une crédence bleue, une crédence en céramique, un électroménager en acier inoxydable, parquet foncé, îlot, un sol marron et un plan de travail gris.
Idées déco pour une cuisine parallèle classique fermée et de taille moyenne avec un évier de ferme, un placard avec porte à panneau encastré, des portes de placard blanches, un plan de travail en granite, une crédence bleue, une crédence en céramique, un électroménager en acier inoxydable, parquet foncé, îlot, un sol marron et un plan de travail gris.
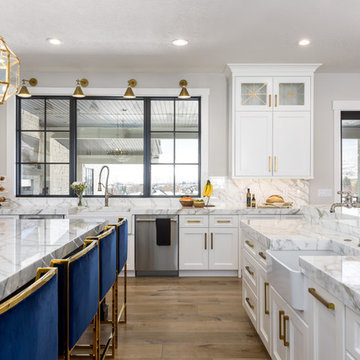
Cette photo montre une grande cuisine linéaire chic fermée avec un évier de ferme, un placard à porte shaker, des portes de placard blanches, plan de travail en marbre, une crédence grise, une crédence en marbre, un électroménager en acier inoxydable, un sol en bois brun, 2 îlots, un sol marron et un plan de travail gris.
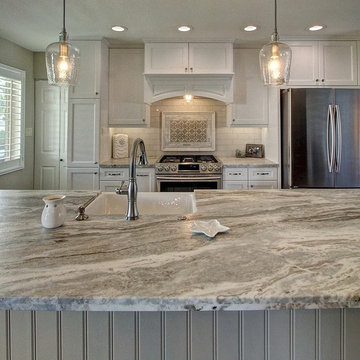
Idées déco pour une petite cuisine américaine linéaire campagne avec un évier de ferme, un placard à porte shaker, des portes de placard blanches, un plan de travail en quartz, une crédence blanche, une crédence en marbre, un électroménager en acier inoxydable, un sol en carrelage de porcelaine, îlot, un sol marron et un plan de travail gris.
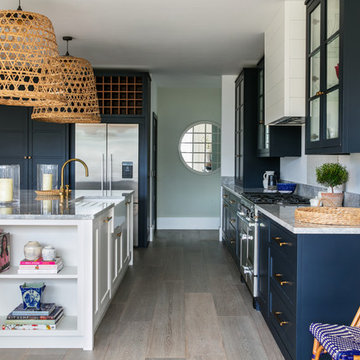
Nick George | Photographer
Exemple d'une cuisine bicolore bord de mer de taille moyenne avec un évier de ferme, des portes de placard bleues, un électroménager en acier inoxydable, parquet clair, îlot, un sol gris, un plan de travail gris et un placard à porte shaker.
Exemple d'une cuisine bicolore bord de mer de taille moyenne avec un évier de ferme, des portes de placard bleues, un électroménager en acier inoxydable, parquet clair, îlot, un sol gris, un plan de travail gris et un placard à porte shaker.

Idées déco pour une cuisine américaine montagne en U et bois clair de taille moyenne avec un évier de ferme, un placard avec porte à panneau encastré, un plan de travail en granite, une crédence métallisée, une crédence en céramique, un électroménager blanc, parquet clair, une péninsule, un sol marron et un plan de travail gris.
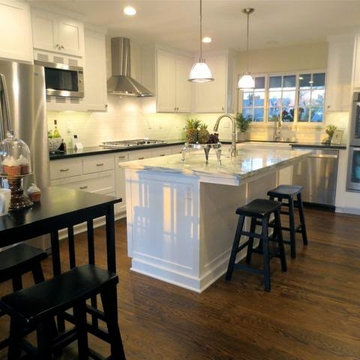
We completely gutted, remodeled and added on. We put in insulation in the walls, attic and added on the master bathroom and bedroom.
Aménagement d'une cuisine américaine classique en U de taille moyenne avec un évier de ferme, un placard à porte shaker, des portes de placard blanches, plan de travail en marbre, une crédence blanche, une crédence en carrelage métro, un électroménager en acier inoxydable, parquet foncé, îlot, un sol marron et un plan de travail gris.
Aménagement d'une cuisine américaine classique en U de taille moyenne avec un évier de ferme, un placard à porte shaker, des portes de placard blanches, plan de travail en marbre, une crédence blanche, une crédence en carrelage métro, un électroménager en acier inoxydable, parquet foncé, îlot, un sol marron et un plan de travail gris.
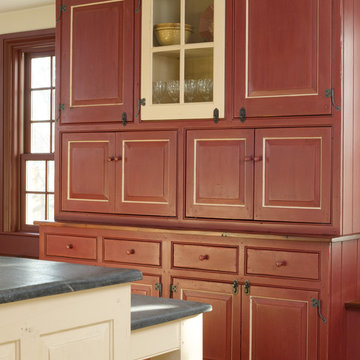
Gridley+Graves Photographers
Exemple d'une cuisine américaine linéaire et encastrable nature de taille moyenne avec un évier de ferme, un placard avec porte à panneau surélevé, un sol en brique, îlot, des portes de placard beiges, un plan de travail en béton, un sol rouge et un plan de travail gris.
Exemple d'une cuisine américaine linéaire et encastrable nature de taille moyenne avec un évier de ferme, un placard avec porte à panneau surélevé, un sol en brique, îlot, des portes de placard beiges, un plan de travail en béton, un sol rouge et un plan de travail gris.

Our client was undertaking a major renovation and extension of their large Edwardian home and wanted to create a Hamptons style kitchen, with a specific emphasis on catering for their large family and the need to be able to provide a large entertaining area for both family gatherings and as a senior executive of a major company the need to entertain guests at home. It was a real delight to have such an expansive space to work with to design this kitchen and walk-in-pantry and clients who trusted us implicitly to bring their vision to life. The design features a face-frame construction with shaker style doors made in solid English Oak and then finished in two-pack satin paint. The open grain of the oak timber, which lifts through the paint, adds a textural and visual element to the doors and panels. The kitchen is topped beautifully with natural 'Super White' granite, 4 slabs of which were required for the massive 5.7m long and 1.3m wide island bench to achieve the best grain match possible throughout the whole length of the island. The integrated Sub Zero fridge and 1500mm wide Wolf stove sit perfectly within the Hamptons style and offer a true chef's experience in the home. A pot filler over the stove offers practicality and convenience and adds to the Hamptons style along with the beautiful fireclay sink and bridge tapware. A clever wet bar was incorporated into the far end of the kitchen leading out to the pool with a built in fridge drawer and a coffee station. The walk-in pantry, which extends almost the entire length behind the kitchen, adds a secondary preparation space and unparalleled storage space for all of the kitchen gadgets, cookware and serving ware a keen home cook and avid entertainer requires.
Designed By: Rex Hirst
Photography By: Tim Turner
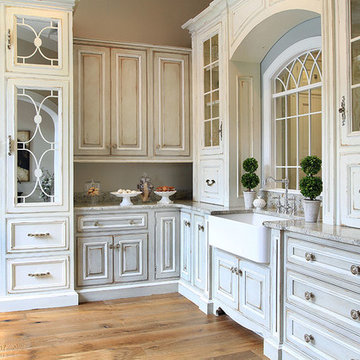
The Cabinet Shoppe
Location: Jacksonville, FL, USA
This kitchen is located in our showroom in Tapestry Park.
and features Habersham Cabinetry. The Cabinetry features two colors - Antique White and Continental Blue with White Highlights. It has two tower units on each side of the farmhouse sink, as well as a decorative curved arch which follows a curved window top. Two large utility cabinets are accented with large mirrored doors on both top and bottom.
Photographed by Jessie Preza

Long and wide plank solid White Oak quarter and rift sawn wood flooring with a custom prefinish, locally manufactured by Hull Forest Products - Wide Plank Floors in Connecticut. Wood floors available mill-direct, unfinished or custom prefinished. 1-800-928-9602. https://www.hullforest.com. Photo by Christopher Saelens

Idée de décoration pour une grande cuisine ouverte encastrable champêtre en L avec un évier de ferme, un placard à porte shaker, des portes de placard blanches, un plan de travail en quartz modifié, une crédence rouge, une crédence en brique, parquet clair, îlot et un plan de travail gris.

A custom range hood crafted of precast stone coordinates with handpainted tiles on the backsplash of the range niche in this Spanish Revival Custom Home by Orlando Custom Homebuilder Jorge Ulibarri.
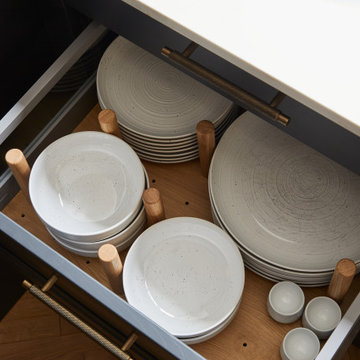
A simple oak peg board helps organise pull out drawers with bowls and plates.
Cette photo montre une petite cuisine ouverte parallèle chic avec un évier de ferme, un placard à porte shaker, des portes de placard noires, un plan de travail en quartz, une crédence grise, une crédence en quartz modifié, un électroménager en acier inoxydable, parquet clair, une péninsule et un plan de travail gris.
Cette photo montre une petite cuisine ouverte parallèle chic avec un évier de ferme, un placard à porte shaker, des portes de placard noires, un plan de travail en quartz, une crédence grise, une crédence en quartz modifié, un électroménager en acier inoxydable, parquet clair, une péninsule et un plan de travail gris.

This kitchen was proudly designed and built by Vineuve. We spared no expense on its transformation and the result has been well worth the care and effort. We prioritized function, longevity, and a clean, bright aesthetic while preserving the existing character of the space.
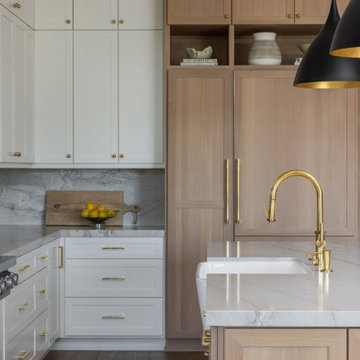
Aménagement d'une grande cuisine ouverte encastrable moderne en L avec un placard à porte shaker, des portes de placard blanches, un plan de travail en quartz, îlot, un plan de travail gris, un évier de ferme, une crédence grise et un sol marron.

This Old world charm kitchen perfectly balances traditional, antiques and mid-century style. Raw natural finishes and texture shine's in this well though-out design style. With the avid entertainer and home chef in mind this kitchen is packed with functionality in mind with space for all.

This is one of our favorite kitchen projects! We started by deleting two walls and a closet, followed by framing in the new eight foot window and walk-in pantry. We stretched the existing kitchen across the entire room, and built a huge nine foot island with a gas range and custom hood. New cabinets, appliances, elm flooring, custom woodwork, all finished off with a beautiful rustic white brick.
Idées déco de cuisines avec un évier de ferme et un plan de travail gris
9