Idées déco de cuisines avec un évier de ferme et un plan de travail vert
Trier par :
Budget
Trier par:Populaires du jour
121 - 140 sur 476 photos
1 sur 3
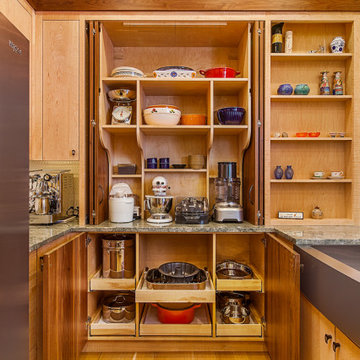
Custom cabinetry using mixed woods from the clients mill in Michigan add loads of storage capability and are a piece of art as well.
Design and Construction by Meadowlark Design + Build. Photography by Jeff Garland. Stair railing by Drew Kyte of Kyte Metalwerks.
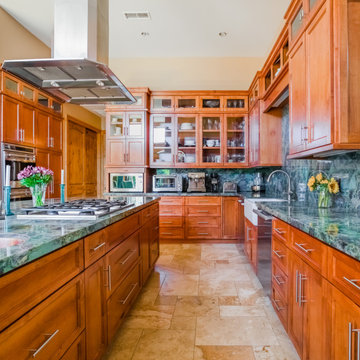
Idées déco pour une cuisine classique en U et bois brun avec un évier de ferme, un placard avec porte à panneau encastré, une crédence verte, un électroménager en acier inoxydable, îlot, un sol beige et un plan de travail vert.
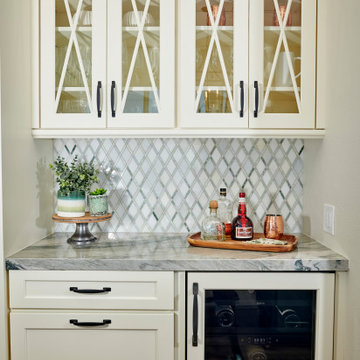
Baker's Delight; this magnificent chefs kitchen has everything that you could dream about for your kitchen including a cooling rack for baking. The two large island with the cage chandeliers are the centerpiece to this kitchen which lead you into the cooking zone. The kitchen features a new sink and a prep sink both are located in front of their own window. We feature Subzero - Wolf appliances including a 36" 6 burner full range with oven, speed oven and steam oven for all your cooking needs.
The islands are eucalyptus green one is set up for all her baking supplies including the cooling rack and the island offers a place to sit with your family.
The flooring featured in this home are a rich luxury vinyl that has the appearance of hardwood floors but the cost savings is substantial over hardwood.
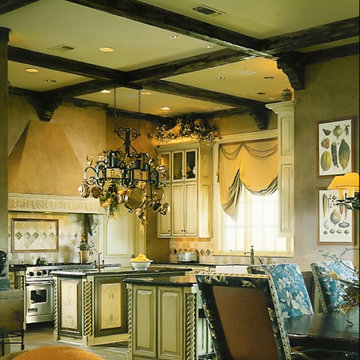
Tuscany-style kitchen and casual dining area. Tapestry upholstered DR chairs and bar stools. Hanging pot rack with copper cooking utensils and dried garlic and pepper pods. Framed antique botanical prints of vegetables Multi-colored rectangular slate floors. Decorative vines and gourds atop the lighted cabinets. Large walk-in pantry. Farmhouse sink with copper faucets. Custom tile splash design. All tiles are sealed for stain resistance. Italian-style spiraled mini-columns on lower cabinets.
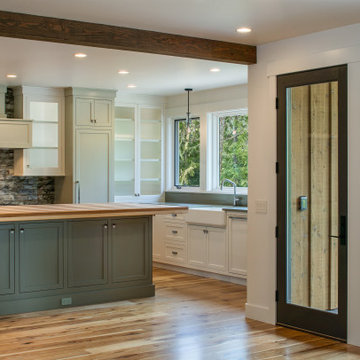
Alternate view of the kitchen from the lounge.
Kitchen cabinets are custom made, shaker inset doors and shaker 5 piece inset drawers. General cabinets are finished in Sherwin Williams "Downy", while the refrigerator, freezer and hood are finished in Sherwin Williams "Jogging Path." Glass in the upper cabinets are a mixture of Narrow Reed and Thin Chord.
The kitchen cabinets on the perimeter are capped with Pental Quartz in "Sage," the quartz also serves as a backsplash flush up to the window sill on the sink wall. Kitchen sink is a 36" Kohler Whitehaven Apron Front with Brizo Litze Pull Down with Angled Spout and Knurled Handle in stainless steel.
Island cabinets are finished in Sherwin Williams "Hardware" and finished with a decorative butcher block top made from maple, hickory and walnut and finished with clear stain.
Matching paneled Thermador refrigerator and freezer sit on either side of the 36" Thermador gas range and hood insert. Backsplash on the range wall is Sonoma Tilemakers 3"x9" Montage in "Cinnabar Glossy," grout is Ardex in "Organic Earth."
Floors in the kitchen and lounge are custom 7" Hickory planks with a natural finish.
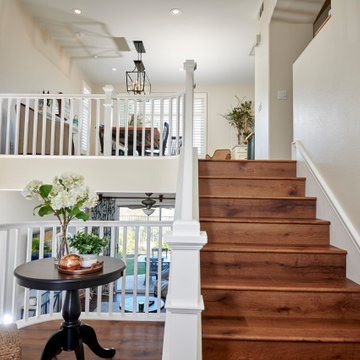
Baker's Delight; this magnificent chefs kitchen has everything that you could dream about for your kitchen including a cooling rack for baking. The two large island with the cage chandeliers are the centerpiece to this kitchen which lead you into the cooking zone. The kitchen features a new sink and a prep sink both are located in front of their own window. We feature Subzero - Wolf appliances including a 36" 6 burner full range with oven, speed oven and steam oven for all your cooking needs.
The islands are eucalyptus green one is set up for all her baking supplies including the cooling rack and the island offers a place to sit with your family.
The flooring featured in this home are a rich luxury vinyl that has the appearance of hardwood floors but the cost savings is substantial over hardwood.
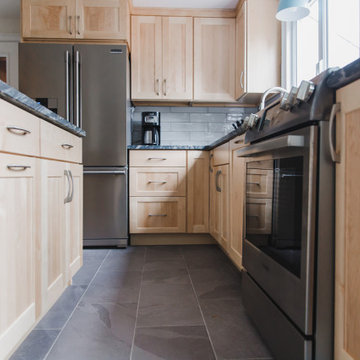
Inspiration pour une arrière-cuisine parallèle traditionnelle en bois clair de taille moyenne avec un évier de ferme, un placard à porte shaker, un plan de travail en granite, une crédence grise, une crédence en céramique, un électroménager en acier inoxydable, îlot et un plan de travail vert.

Ocean inspiration is evident in the Seaside Retreats kitchen. The custom cabinets are painted a stormy blue and the back splash is a node to the ocean waves.
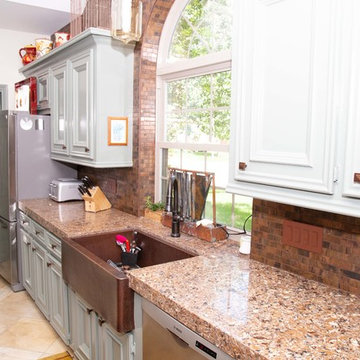
The extensive remodeling done on this project brought as a result a classy and welcoming perfectly U-Shape layout kitchen Pantry. The combination of green and brown colors and the selected textures along with the long rectangular kitchen island perfectly positioned in the center, creates an inviting atmosphere and the sensation of a much bigger space.
During the renovation process, the D9 team focused their efforts on removing the existing kitchen island and replacing the existing kitchen island cabinets with new kraft made cabinets producing a visual contrast to the rest of the kitchen. The beautiful Quartz color river rock countertops used for this projects were fabricated and installed bringing a much relevant accent to the cabinets and matching the brown metal tile backsplash.
The old sink was replaced for a new farmhouse sink, giving the homeowners more space and adding a very particular touch to the rest of the kitchen.
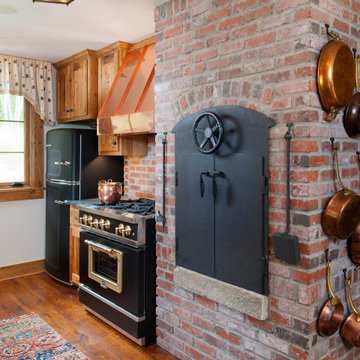
Custom built wormy chestnut cabinetry in the Kitchen was made from lumber harvested from the property. Cabinetry was topped with Vermont Soapstone countertops and handmade Pratt and Larson tile backsplash. Painted beadboard backsplash serves as a contrast in the bar area. Big Chill appliances were used to give the look and feel of an old Kitchen. Brick grill enclosure doubles as a nice backdrop for hanging copper pots and pans. A copper range hood was designed to compliment other finishes used in the Kitchen. Custom cabinets built by J. A. Luciano and Sons Builders.
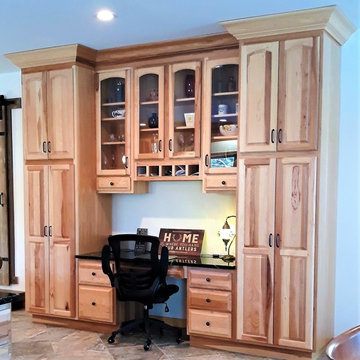
A tidy kitchen desk with glass display cabinets above is flanked by two towering pantry cabinets.
Aménagement d'une très grande cuisine américaine campagne en bois clair et U avec un placard avec porte à panneau surélevé, plan de travail en marbre, îlot, un plan de travail vert, un évier de ferme, une crédence beige, une crédence en céramique, un électroménager en acier inoxydable, un sol en carrelage de porcelaine et un sol beige.
Aménagement d'une très grande cuisine américaine campagne en bois clair et U avec un placard avec porte à panneau surélevé, plan de travail en marbre, îlot, un plan de travail vert, un évier de ferme, une crédence beige, une crédence en céramique, un électroménager en acier inoxydable, un sol en carrelage de porcelaine et un sol beige.
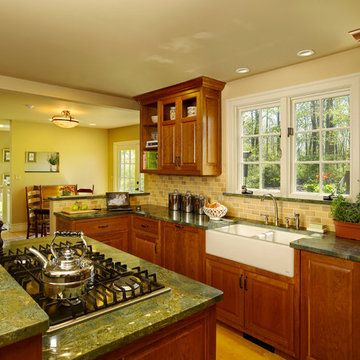
The granite countertops and farmhouse sink help create a traditionally styled kitchen by Meadowlark Design + Build of Ann Arbor, MI
Cette photo montre une grande cuisine américaine chic en U et bois brun avec un évier de ferme, un placard avec porte à panneau surélevé, un plan de travail en granite, une crédence beige, une crédence en céramique, un électroménager en acier inoxydable, parquet clair, îlot, un sol beige et un plan de travail vert.
Cette photo montre une grande cuisine américaine chic en U et bois brun avec un évier de ferme, un placard avec porte à panneau surélevé, un plan de travail en granite, une crédence beige, une crédence en céramique, un électroménager en acier inoxydable, parquet clair, îlot, un sol beige et un plan de travail vert.
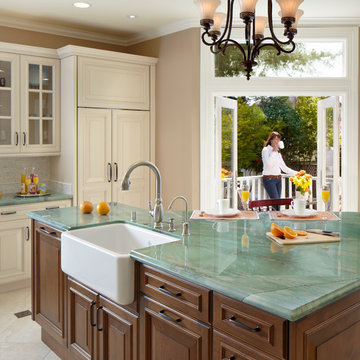
Scott Hargis
Cette photo montre une très grande cuisine américaine encastrable victorienne en U et bois foncé avec un placard avec porte à panneau surélevé, un plan de travail en quartz, une crédence blanche, une crédence en carrelage de pierre, un sol en carrelage de porcelaine, îlot, un évier de ferme et un plan de travail vert.
Cette photo montre une très grande cuisine américaine encastrable victorienne en U et bois foncé avec un placard avec porte à panneau surélevé, un plan de travail en quartz, une crédence blanche, une crédence en carrelage de pierre, un sol en carrelage de porcelaine, îlot, un évier de ferme et un plan de travail vert.
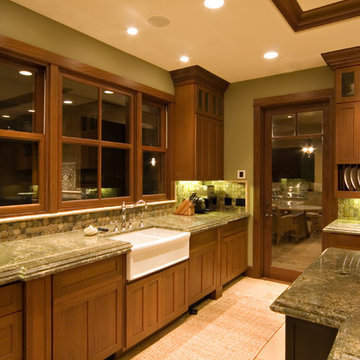
The Main House Kitchen with cabinetry provided by local artisans using local woods.
Inspiration pour une grande cuisine ouverte marine en U et bois brun avec un évier de ferme, une crédence en céramique, îlot, un placard à porte shaker, un plan de travail en granite, une crédence verte, un électroménager en acier inoxydable, un sol en calcaire, un sol beige et un plan de travail vert.
Inspiration pour une grande cuisine ouverte marine en U et bois brun avec un évier de ferme, une crédence en céramique, îlot, un placard à porte shaker, un plan de travail en granite, une crédence verte, un électroménager en acier inoxydable, un sol en calcaire, un sol beige et un plan de travail vert.
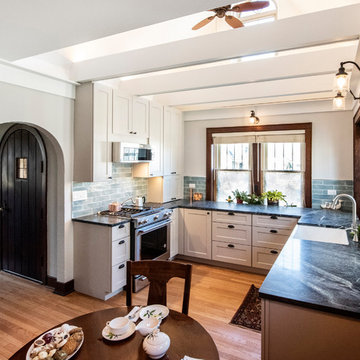
Matt Adema Media
Exemple d'une petite cuisine américaine craftsman en U avec un évier de ferme, un placard à porte shaker, des portes de placard grises, un plan de travail en granite, une crédence bleue, une crédence en carreau de verre, un électroménager en acier inoxydable, un sol en bois brun, aucun îlot, un sol marron et un plan de travail vert.
Exemple d'une petite cuisine américaine craftsman en U avec un évier de ferme, un placard à porte shaker, des portes de placard grises, un plan de travail en granite, une crédence bleue, une crédence en carreau de verre, un électroménager en acier inoxydable, un sol en bois brun, aucun îlot, un sol marron et un plan de travail vert.
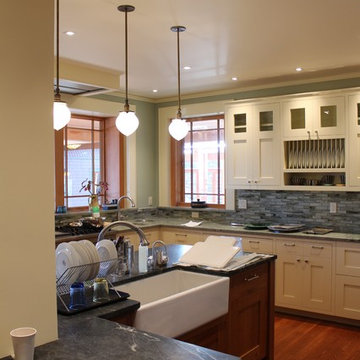
Vastu kitchen with morning light
Cette image montre une grande cuisine craftsman en U fermée avec un évier de ferme, un placard à porte vitrée, des portes de placard blanches, un plan de travail en granite, une crédence grise, une crédence en carrelage de pierre, un électroménager en acier inoxydable, un sol en bois brun, îlot, un sol marron et un plan de travail vert.
Cette image montre une grande cuisine craftsman en U fermée avec un évier de ferme, un placard à porte vitrée, des portes de placard blanches, un plan de travail en granite, une crédence grise, une crédence en carrelage de pierre, un électroménager en acier inoxydable, un sol en bois brun, îlot, un sol marron et un plan de travail vert.
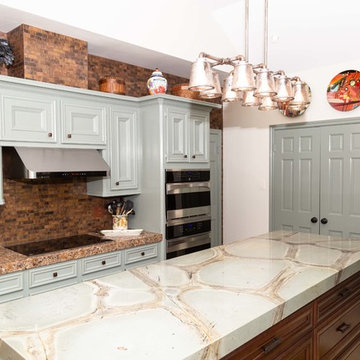
The extensive remodeling done on this project brought as a result a classy and welcoming perfectly U-Shape layout kitchen Pantry. The combination of green and brown colors and the selected textures along with the long rectangular kitchen island perfectly positioned in the center, creates an inviting atmosphere and the sensation of a much bigger space.
During the renovation process, the D9 team focused their efforts on removing the existing kitchen island and replacing the existing kitchen island cabinets with new kraft made cabinets producing a visual contrast to the rest of the kitchen. The beautiful Quartz color river rock countertops used for this projects were fabricated and installed bringing a much relevant accent to the cabinets and matching the brown metal tile backsplash.
The old sink was replaced for a new farmhouse sink, giving the homeowners more space and adding a very particular touch to the rest of the kitchen.
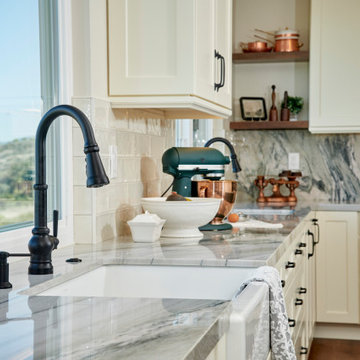
Baker's Delight; this magnificent chefs kitchen has everything that you could dream about for your kitchen including a cooling rack for baking. The two large island with the cage chandeliers are the centerpiece to this kitchen which lead you into the cooking zone. The kitchen features a new sink and a prep sink both are located in front of their own window. We feature Subzero - Wolf appliances including a 36" 6 burner full range with oven, speed oven and steam oven for all your cooking needs.
The islands are eucalyptus green one is set up for all her baking supplies including the cooling rack and the island offers a place to sit with your family.
The flooring featured in this home are a rich luxury vinyl that has the appearance of hardwood floors but the cost savings is substantial over hardwood.
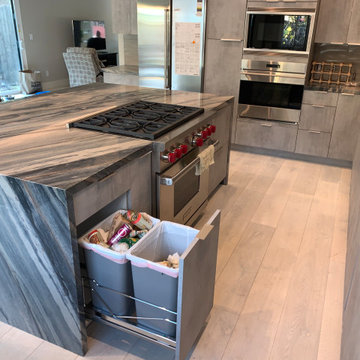
In this luxury kitchen we finished with custom stained grey flat panel cabinets, high end appliances, large island with a center range and hood, bright floor and paint
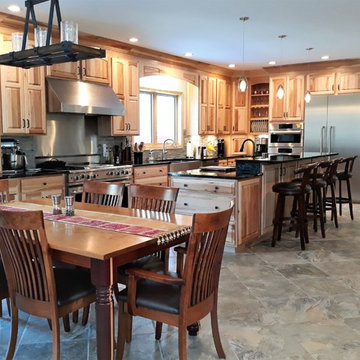
Although some woods equal hickory in a single property, such as hardness or stiffness, not one commercially available wood can match it in the combination of hardness, bending strength, stiffness, and shock resistance.
Idées déco de cuisines avec un évier de ferme et un plan de travail vert
7