Idées déco de cuisines avec un évier de ferme et un sol bleu
Trier par :
Budget
Trier par:Populaires du jour
41 - 60 sur 263 photos
1 sur 3
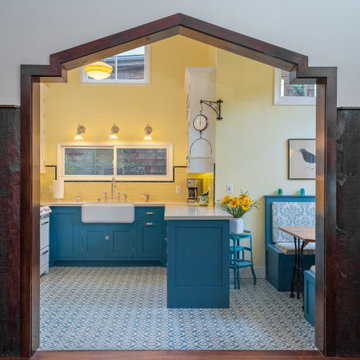
This small kitchen and dining nook is packed full of character and charm (just like it's owner). Custom cabinets utilize every available inch of space with internal accessories

Idée de décoration pour une très grande cuisine américaine encastrable bohème en U avec un évier de ferme, un placard à porte affleurante, des portes de placard noires, un plan de travail en quartz modifié, une crédence blanche, une crédence en céramique, parquet peint, îlot, un sol bleu et un plan de travail blanc.
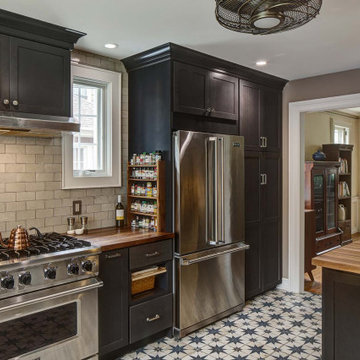
Gut renovation re-configured 168 square foot kitchen, mud closet and half bath.
Exemple d'une grande cuisine nature avec un évier de ferme, un placard à porte shaker, des portes de placard grises, un plan de travail en bois, une crédence blanche, une crédence en céramique, un électroménager en acier inoxydable, un sol en carrelage de porcelaine, une péninsule, un sol bleu et un plan de travail marron.
Exemple d'une grande cuisine nature avec un évier de ferme, un placard à porte shaker, des portes de placard grises, un plan de travail en bois, une crédence blanche, une crédence en céramique, un électroménager en acier inoxydable, un sol en carrelage de porcelaine, une péninsule, un sol bleu et un plan de travail marron.
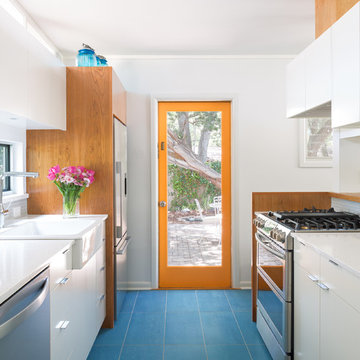
Cette image montre une cuisine vintage avec un évier de ferme, un placard à porte plane, des portes de placard blanches, un électroménager en acier inoxydable, aucun îlot, un sol bleu et un plan de travail blanc.
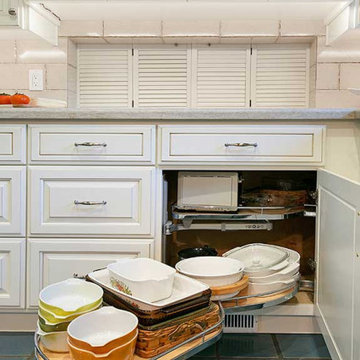
Custom corner pull-out shelving.
Réalisation d'une grande cuisine américaine tradition en U avec un évier de ferme, un placard avec porte à panneau surélevé, des portes de placard blanches, un plan de travail en quartz, une crédence blanche, une crédence en céramique, un sol en carrelage de céramique, îlot, un sol bleu, un plan de travail blanc et un électroménager en acier inoxydable.
Réalisation d'une grande cuisine américaine tradition en U avec un évier de ferme, un placard avec porte à panneau surélevé, des portes de placard blanches, un plan de travail en quartz, une crédence blanche, une crédence en céramique, un sol en carrelage de céramique, îlot, un sol bleu, un plan de travail blanc et un électroménager en acier inoxydable.
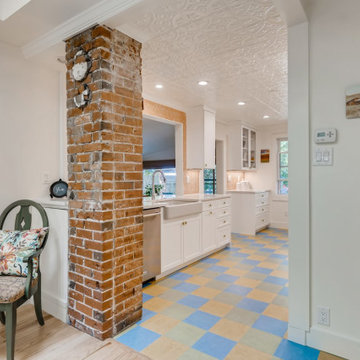
My Client loved her existing fun colorful floor but we needed to match the colors with her current decor. We replaced the old tile with new Linoleum tile in a more soothing color palette of blue, green and yellow. I suggested that the cabinets, counter top and wall paint become a neutral palate so we can add a pop of color with out being too busy. In the background, I designed a wall cabinet to display her collection and a base cabinet with deep and wide drawers which provided more storage than the wood hutch she had.
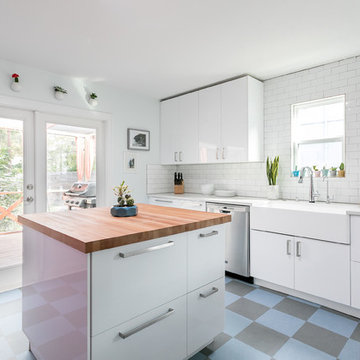
Cette photo montre une cuisine tendance en U avec un évier de ferme, un placard à porte plane, des portes de placard blanches, une crédence blanche, une crédence en carrelage métro, un électroménager en acier inoxydable, îlot et un sol bleu.
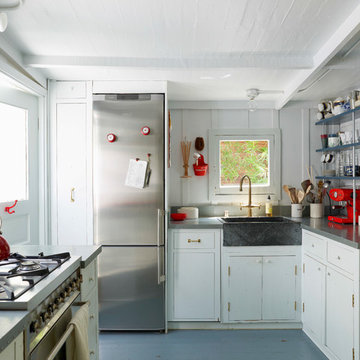
Aménagement d'une cuisine bord de mer en U avec un évier de ferme, un placard à porte plane, des portes de placard blanches, une crédence blanche, un électroménager en acier inoxydable, parquet peint, un sol bleu et un plan de travail gris.
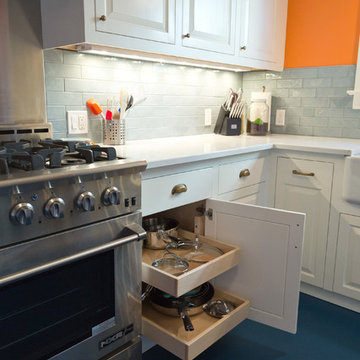
Sung Kokko Photo
Aménagement d'une petite cuisine classique en L fermée avec un évier de ferme, un placard avec porte à panneau surélevé, des portes de placard blanches, un plan de travail en quartz modifié, une crédence bleue, une crédence en céramique, un électroménager en acier inoxydable, un sol en linoléum, aucun îlot, un sol bleu et un plan de travail blanc.
Aménagement d'une petite cuisine classique en L fermée avec un évier de ferme, un placard avec porte à panneau surélevé, des portes de placard blanches, un plan de travail en quartz modifié, une crédence bleue, une crédence en céramique, un électroménager en acier inoxydable, un sol en linoléum, aucun îlot, un sol bleu et un plan de travail blanc.
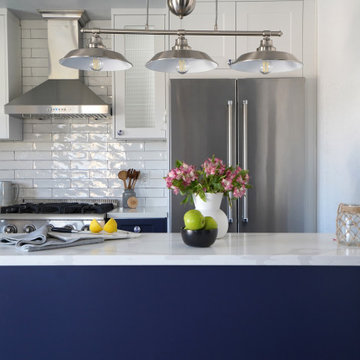
One more beach house kitchen done ⚓️ Beautiful marine details ? We used glossy subway tiles and silver lighting pendants which offer a timeless look for the kitchen. Job done by @dymbuildersgroupinc #annadesignla #3dannadesignla #kitchenremodel #constractionlandscape #designla #remodeling #landscape #bathroomremodeling #interiordesign #landscapedesign #houzz #built.com #luxuryinteriors
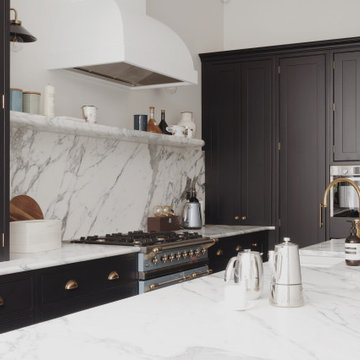
Aménagement d'une cuisine américaine parallèle classique de taille moyenne avec un évier de ferme, un placard à porte shaker, des portes de placard noires, plan de travail en marbre, une crédence blanche, une crédence en marbre, un électroménager noir, un sol en carrelage de porcelaine, îlot, un sol bleu, un plan de travail blanc et un plafond voûté.
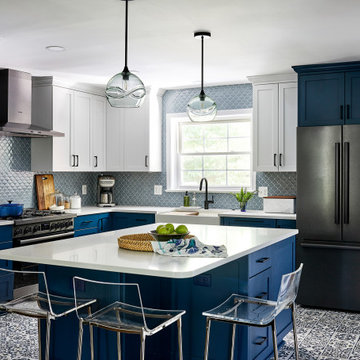
Project Developer Richard Rocco
Designer Kate Adams
Photography by Stacy Zarin Goldberg
Inspiration pour une cuisine américaine traditionnelle en L avec un évier de ferme, des portes de placard bleues, une crédence bleue, un électroménager noir, îlot, un sol bleu et un plan de travail blanc.
Inspiration pour une cuisine américaine traditionnelle en L avec un évier de ferme, des portes de placard bleues, une crédence bleue, un électroménager noir, îlot, un sol bleu et un plan de travail blanc.
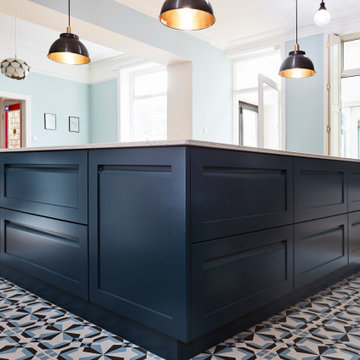
We love this space!
The client wanted to open up two rooms into one by taking out the dividing wall. This really opened up the space and created a real social space for the whole family.
The are lots f nice features within this design, the L shape island works perfectly in the space. The patterned floor and exposed brick work really give this design character.
Silestone Quartz Marble finish worktops, Sheraton Savoy Shaker handles-less kitchen.
Build work completed by NDW Build
Photos by Murat Ozkasim
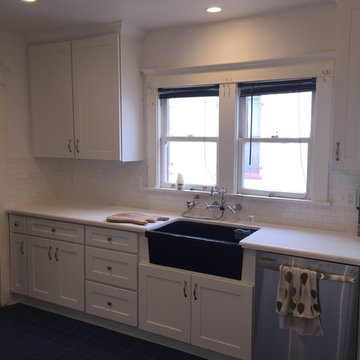
Remolding of existing kitchen with trying to preserve original look of the kitchen.
Project is including new blue flooring, white shaker cabinets and Caesarstone counter top.
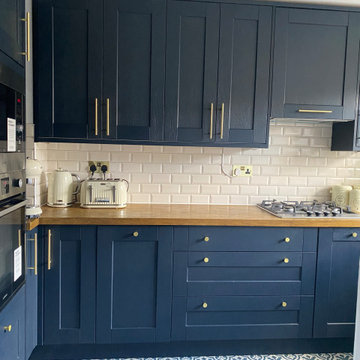
The kitchen was the same since the 70's. I designed a new layout, kitchen and did the whole floor, ceiling and walls.
Kitchen from Howdens
Worktop from Howdens
Flooring Berkeley essence from Topps Tiles
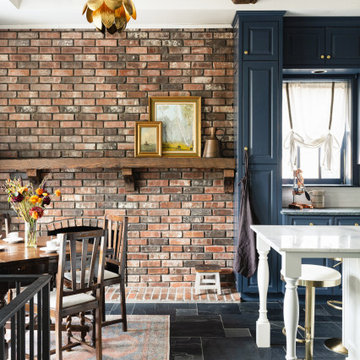
This french country-inspired kitchen is the perfect space to enjoy a meal with friends or family. The brick wall, navy cabinets, and exposed beams create an inviting charm.
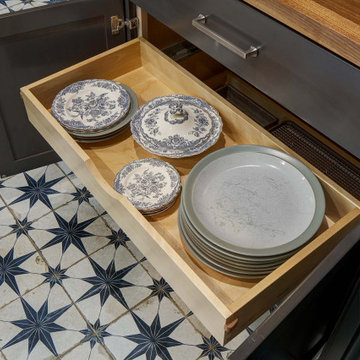
Gut renovation re-configured 168 square foot kitchen, mud closet and half bath.
Aménagement d'une grande cuisine campagne avec un évier de ferme, un placard à porte shaker, des portes de placard grises, un plan de travail en bois, une crédence blanche, une crédence en céramique, un électroménager en acier inoxydable, un sol en carrelage de porcelaine, une péninsule, un sol bleu et un plan de travail marron.
Aménagement d'une grande cuisine campagne avec un évier de ferme, un placard à porte shaker, des portes de placard grises, un plan de travail en bois, une crédence blanche, une crédence en céramique, un électroménager en acier inoxydable, un sol en carrelage de porcelaine, une péninsule, un sol bleu et un plan de travail marron.
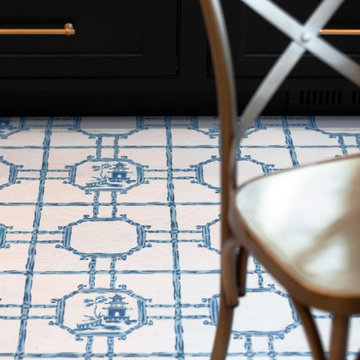
Inspiration pour une très grande cuisine américaine encastrable bohème en U avec un évier de ferme, un placard à porte affleurante, des portes de placard noires, un plan de travail en quartz modifié, une crédence blanche, une crédence en céramique, parquet peint, îlot, un sol bleu et un plan de travail blanc.
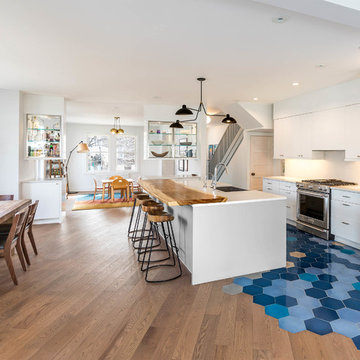
RAS Photography, Rachel Sale
Inspiration pour une cuisine ouverte minimaliste avec un évier de ferme, un placard à porte plane, des portes de placard blanches, un plan de travail en quartz modifié, une crédence blanche, une crédence en dalle de pierre, un électroménager en acier inoxydable, carreaux de ciment au sol, îlot, un sol bleu et un plan de travail blanc.
Inspiration pour une cuisine ouverte minimaliste avec un évier de ferme, un placard à porte plane, des portes de placard blanches, un plan de travail en quartz modifié, une crédence blanche, une crédence en dalle de pierre, un électroménager en acier inoxydable, carreaux de ciment au sol, îlot, un sol bleu et un plan de travail blanc.
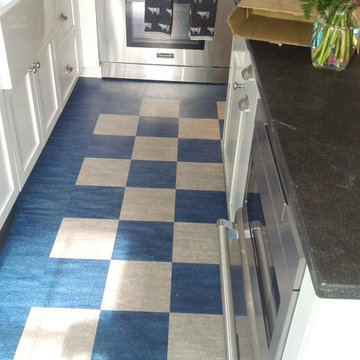
Idée de décoration pour une cuisine tradition en L fermée et de taille moyenne avec un évier de ferme, un placard à porte shaker, des portes de placard blanches, un plan de travail en stéatite, un électroménager en acier inoxydable, un sol en linoléum, îlot et un sol bleu.
Idées déco de cuisines avec un évier de ferme et un sol bleu
3