Idées déco de cuisines avec un évier de ferme et un sol gris
Trier par :
Budget
Trier par:Populaires du jour
41 - 60 sur 12 920 photos
1 sur 3
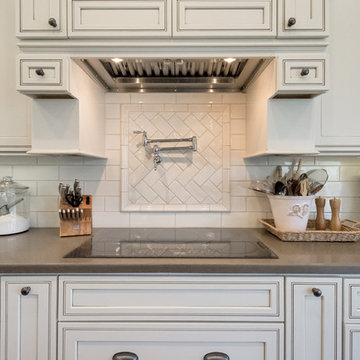
We removed a wall that separated the Kitchen and living room to open up the space. Created a Large Island that is topped with Granite with a Smokehouse stain cabinet, the surround is Grey Quartz with Cream Cabinets.

Réalisation d'une grande cuisine américaine parallèle champêtre avec un évier de ferme, un placard à porte shaker, des portes de placard blanches, un plan de travail en granite, une crédence grise, une crédence en carreau de verre, un électroménager en acier inoxydable, carreaux de ciment au sol, 2 îlots et un sol gris.

This gorgeous modern beach house combines a white canvas with pops of color and designer details, showcased in the custom brass hardware on the modern white cabinets and the designer lighting choices such as the natural basket pendant chandelier hanging above the dining table. The stools are white leather with wooden legs for easy clean and comfort. The counter tops are white quartz (Britannica Cambria) which waterfalls down the front of the island. The stainless steel wolf gas range sits beneath a modern stainless steel range hood. The walls are clad in a white painted horizontal paneling which wraps onto the vaulted ceiling. The flooring is gray porcelain tile, and the glass sliding doors are teak.
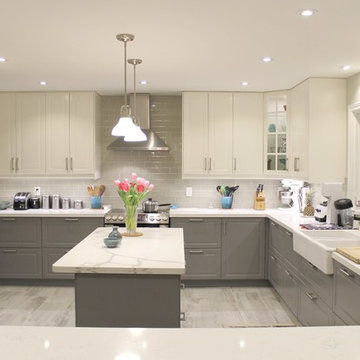
IKEA kitchen, BODBYN Grey, BODBYN White, Photo by Kitchen Installation.ca
Cette image montre une grande cuisine américaine traditionnelle en U avec un évier de ferme, une crédence grise, une crédence en carreau de verre, 2 îlots et un sol gris.
Cette image montre une grande cuisine américaine traditionnelle en U avec un évier de ferme, une crédence grise, une crédence en carreau de verre, 2 îlots et un sol gris.
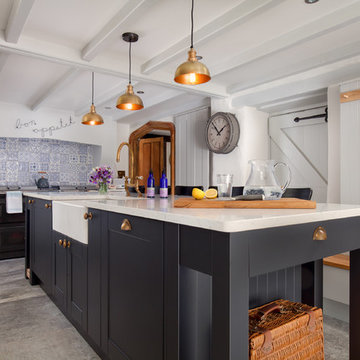
Inspiration pour une cuisine rustique fermée et de taille moyenne avec un évier de ferme, une crédence multicolore, une crédence en céramique, îlot, un placard avec porte à panneau encastré, des portes de placard grises, un plan de travail en quartz, un sol en ardoise et un sol gris.
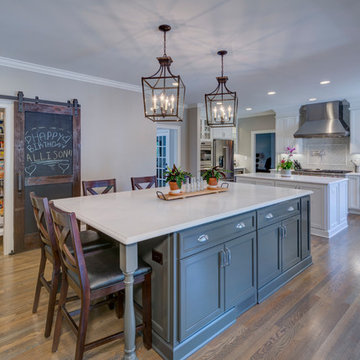
Idées déco pour une grande cuisine américaine classique en U avec un évier de ferme, un placard avec porte à panneau encastré, des portes de placard blanches, un plan de travail en quartz modifié, une crédence grise, une crédence en carreau de porcelaine, un électroménager en acier inoxydable, un sol en bois brun, 2 îlots et un sol gris.
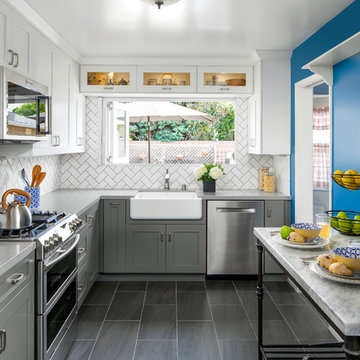
This outdated home in Long Beach, CA desperately needed a fresh look. The newly remodeled kitchen is complete with white and grey shaker cabinets, farmhouse sink, subway tile backsplash in herringbone pattern, and engineered wood tile flooring. The Windor trifold vinyl window makes indoor-outdoor entertaining a breeze!
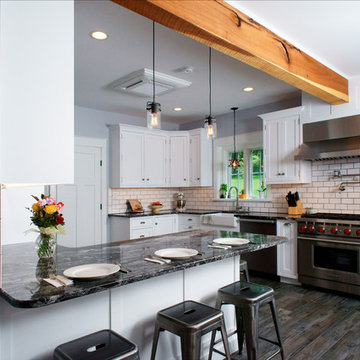
Dan Lenner
Exemple d'une grande cuisine américaine chic en L avec un évier de ferme, un placard à porte affleurante, des portes de placard blanches, un plan de travail en granite, une crédence blanche, une crédence en carrelage métro, un électroménager en acier inoxydable, un sol en carrelage de porcelaine, une péninsule et un sol gris.
Exemple d'une grande cuisine américaine chic en L avec un évier de ferme, un placard à porte affleurante, des portes de placard blanches, un plan de travail en granite, une crédence blanche, une crédence en carrelage métro, un électroménager en acier inoxydable, un sol en carrelage de porcelaine, une péninsule et un sol gris.
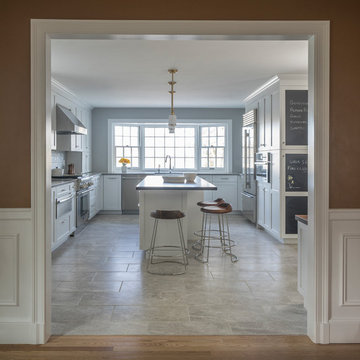
Inspiration pour une cuisine design en U fermée avec un évier de ferme, un placard à porte shaker, des portes de placard blanches, un électroménager en acier inoxydable, îlot, un sol gris, un plan de travail en bois, une crédence multicolore et une crédence en céramique.

Dustin Halleck
Idée de décoration pour une cuisine parallèle tradition fermée et de taille moyenne avec un évier de ferme, des portes de placard blanches, une crédence blanche, un électroménager en acier inoxydable, aucun îlot, un placard à porte plane, plan de travail en marbre, une crédence en carreau de porcelaine, un sol en travertin et un sol gris.
Idée de décoration pour une cuisine parallèle tradition fermée et de taille moyenne avec un évier de ferme, des portes de placard blanches, une crédence blanche, un électroménager en acier inoxydable, aucun îlot, un placard à porte plane, plan de travail en marbre, une crédence en carreau de porcelaine, un sol en travertin et un sol gris.

Custom home by Parkinson Building Group in Little Rock, AR.
Cette image montre une grande cuisine ouverte rustique en L et bois vieilli avec un placard avec porte à panneau surélevé, îlot, un évier de ferme, un plan de travail en surface solide, une crédence grise, un électroménager en acier inoxydable, une crédence en carrelage de pierre, sol en béton ciré et un sol gris.
Cette image montre une grande cuisine ouverte rustique en L et bois vieilli avec un placard avec porte à panneau surélevé, îlot, un évier de ferme, un plan de travail en surface solide, une crédence grise, un électroménager en acier inoxydable, une crédence en carrelage de pierre, sol en béton ciré et un sol gris.

Aménagement d'une cuisine américaine parallèle classique de taille moyenne avec un placard avec porte à panneau encastré, des portes de placard blanches, une crédence grise, un électroménager en acier inoxydable, îlot, une crédence en marbre, un évier de ferme, un plan de travail en quartz modifié, un sol en bois brun et un sol gris.
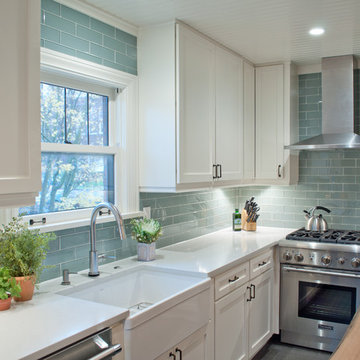
Marcela Winspear
Idée de décoration pour une petite cuisine tradition en U fermée avec un évier de ferme, un placard à porte shaker, des portes de placard blanches, un plan de travail en quartz, une crédence bleue, une crédence en carreau de verre, un électroménager en acier inoxydable, un sol en carrelage de porcelaine, îlot et un sol gris.
Idée de décoration pour une petite cuisine tradition en U fermée avec un évier de ferme, un placard à porte shaker, des portes de placard blanches, un plan de travail en quartz, une crédence bleue, une crédence en carreau de verre, un électroménager en acier inoxydable, un sol en carrelage de porcelaine, îlot et un sol gris.
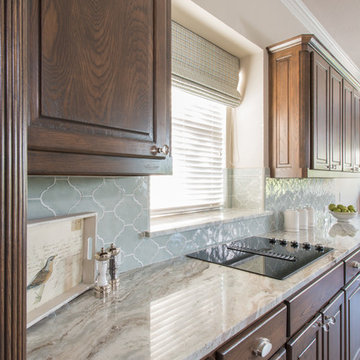
Michael Hunter Photography
Aménagement d'une cuisine américaine classique en L et bois brun de taille moyenne avec un évier de ferme, un placard avec porte à panneau surélevé, un plan de travail en quartz, une crédence bleue, une crédence en carreau de porcelaine, un électroménager en acier inoxydable, un sol en bois brun, îlot et un sol gris.
Aménagement d'une cuisine américaine classique en L et bois brun de taille moyenne avec un évier de ferme, un placard avec porte à panneau surélevé, un plan de travail en quartz, une crédence bleue, une crédence en carreau de porcelaine, un électroménager en acier inoxydable, un sol en bois brun, îlot et un sol gris.

The existing quirky floor plan of this 17 year old kitchen created 4 work areas and left no room for a proper laundry and utility room. We actually made this kitchen smaller to make it function better. We took the cramped u-shaped area that housed the stove and refrigerator and walled it off to create a new more generous laundry room with room for ironing & sewing. The now rectangular shaped kitchen was reoriented by installing new windows with higher sills we were able to line the exterior wall with cabinets and counter, giving the sink a nice view to the side yard. To create the Victorian look the owners desired in their 1920’s home, we used wall cabinets with inset doors and beaded panels, for economy the base cabinets are full overlay doors & drawers all in the same finish, Nordic White. The owner selected a gorgeous serene white river granite for the counters and we selected a taupe glass subway tile to pull the palette together. Another special feature of this kitchen is the custom pocket dog door. The owner’s had a salvaged door that we incorporated in a pocket in the peninsula to corale the dogs when the owner aren’t home. Tina Colebrook

Photography by Eduard Hueber / archphoto
North and south exposures in this 3000 square foot loft in Tribeca allowed us to line the south facing wall with two guest bedrooms and a 900 sf master suite. The trapezoid shaped plan creates an exaggerated perspective as one looks through the main living space space to the kitchen. The ceilings and columns are stripped to bring the industrial space back to its most elemental state. The blackened steel canopy and blackened steel doors were designed to complement the raw wood and wrought iron columns of the stripped space. Salvaged materials such as reclaimed barn wood for the counters and reclaimed marble slabs in the master bathroom were used to enhance the industrial feel of the space.

A beautiful barn conversion that underwent a major renovation to be completed with a bespoke handmade kitchen. What we have here is our Classic In-Frame Shaker filling up one wall where the exposed beams are in prime position. This is where the storage is mainly and the sink area with some cooking appliances. The island is very large in size, an L-shape with plenty of storage, worktop space, a seating area, open shelves and a drinks area. A very multi-functional hub of the home perfect for all the family.
We hand-painted the cabinets in F&B Down Pipe & F&B Shaded White for a stunning two-tone combination.

En la imagen faltan algunos detalles por terminar, pero se puede apreciar lo luminosa que es.
Réalisation d'une cuisine grise et blanche nordique en L fermée et de taille moyenne avec un évier de ferme, un placard à porte affleurante, des portes de placard blanches, un plan de travail en bois, une crédence blanche, une crédence en céramique, un électroménager en acier inoxydable, un sol en carrelage de céramique, aucun îlot, un sol gris et un plan de travail marron.
Réalisation d'une cuisine grise et blanche nordique en L fermée et de taille moyenne avec un évier de ferme, un placard à porte affleurante, des portes de placard blanches, un plan de travail en bois, une crédence blanche, une crédence en céramique, un électroménager en acier inoxydable, un sol en carrelage de céramique, aucun îlot, un sol gris et un plan de travail marron.
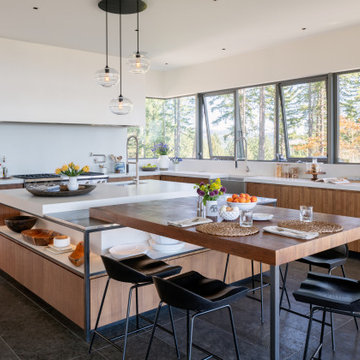
Kitchen
Photographer: Eric Staudenmaier
Cette photo montre une cuisine moderne en L et bois brun avec un évier de ferme, un placard à porte plane, une crédence blanche, un électroménager en acier inoxydable, îlot, un sol gris et un plan de travail blanc.
Cette photo montre une cuisine moderne en L et bois brun avec un évier de ferme, un placard à porte plane, une crédence blanche, un électroménager en acier inoxydable, îlot, un sol gris et un plan de travail blanc.

A beautiful bright kitchen with a large island. This kitchen has a stainless steel Rangemaster cooker, a Fisher & Paykel fridge freezer, and a Belfast sink on the island. The cupboards are painted in Little Greene French Grey and the island is in Scree.
Idées déco de cuisines avec un évier de ferme et un sol gris
3