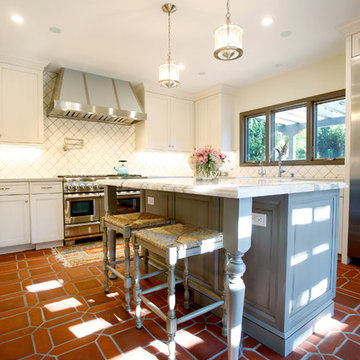Idées déco de cuisines avec un évier de ferme et un sol orange
Trier par :
Budget
Trier par:Populaires du jour
21 - 40 sur 679 photos
1 sur 3
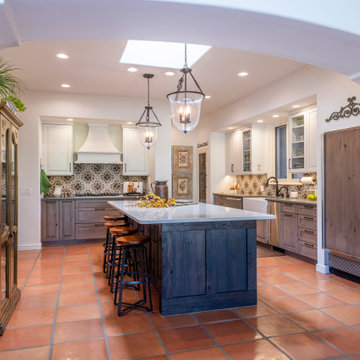
Romantic Southwestern Style Kitchen with Saltillo Tiles and designer appliances.
Exemple d'une cuisine sud-ouest américain en U et bois vieilli de taille moyenne avec un évier de ferme, un placard avec porte à panneau surélevé, un plan de travail en quartz modifié, une crédence multicolore, une crédence en carreau de ciment, un électroménager en acier inoxydable, tomettes au sol, îlot, un sol orange et un plan de travail blanc.
Exemple d'une cuisine sud-ouest américain en U et bois vieilli de taille moyenne avec un évier de ferme, un placard avec porte à panneau surélevé, un plan de travail en quartz modifié, une crédence multicolore, une crédence en carreau de ciment, un électroménager en acier inoxydable, tomettes au sol, îlot, un sol orange et un plan de travail blanc.
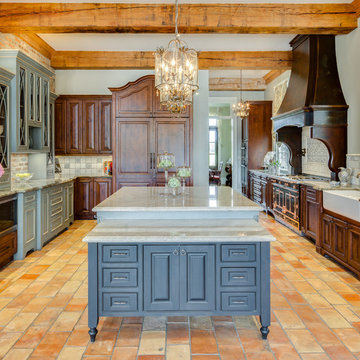
Beautiful kitchen with Bentwood Cabinetry and Walker Zanger tile backsplash.Custom copper hood by the Kitchen & Bath Cottage in Shreveport, LA
Cette photo montre une très grande cuisine bicolore chic en bois foncé avec un évier de ferme, un plan de travail en quartz, tomettes au sol, une crédence multicolore, un électroménager noir, un sol orange et 2 îlots.
Cette photo montre une très grande cuisine bicolore chic en bois foncé avec un évier de ferme, un plan de travail en quartz, tomettes au sol, une crédence multicolore, un électroménager noir, un sol orange et 2 îlots.
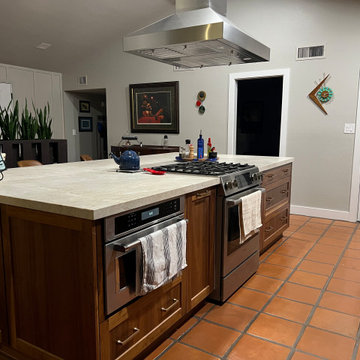
Inspiration pour une cuisine américaine parallèle vintage en bois foncé de taille moyenne avec un évier de ferme, un placard à porte shaker, un plan de travail en quartz, une crédence blanche, une crédence en carreau de porcelaine, un électroménager en acier inoxydable, tomettes au sol, îlot, un sol orange, un plan de travail blanc et un plafond voûté.

This “Blue for You” kitchen is truly a cook’s kitchen with its 48” Wolf dual fuel range, steamer oven, ample 48” built-in refrigeration and drawer microwave. The 11-foot-high ceiling features a 12” lighted tray with crown molding. The 9’-6” high cabinetry, together with a 6” high crown finish neatly to the underside of the tray. The upper wall cabinets are 5-feet high x 13” deep, offering ample storage in this 324 square foot kitchen. The custom cabinetry painted the color of Benjamin Moore’s “Jamestown Blue” (HC-148) on the perimeter and “Hamilton Blue” (HC-191) on the island and Butler’s Pantry. The main sink is a cast iron Kohler farm sink, with a Kohler cast iron under mount prep sink in the (100” x 42”) island. While this kitchen features much storage with many cabinetry features, it’s complemented by the adjoining butler’s pantry that services the formal dining room. This room boasts 36 lineal feet of cabinetry with over 71 square feet of counter space. Not outdone by the kitchen, this pantry also features a farm sink, dishwasher, and under counter wine refrigeration.
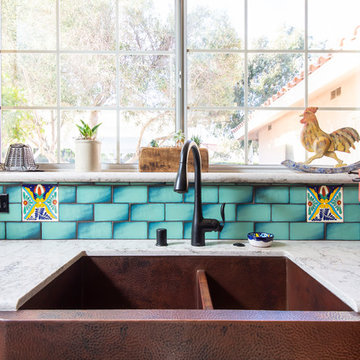
A Southwestern inspired kitchen with a mix of painted and stained over glazed cabinets is a true custom masterpiece. Rich details are everywhere combined with thoughtful design make this kitchen more than a showcase, but a great chef's kitchen too.
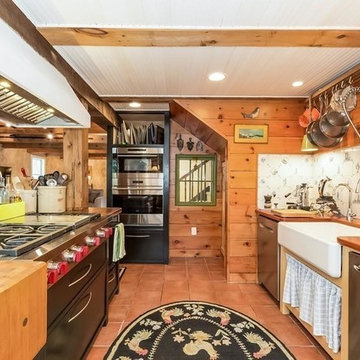
Idée de décoration pour une cuisine ouverte chalet en L de taille moyenne avec un évier de ferme, un placard à porte plane, des portes de placard noires, un plan de travail en bois, une crédence blanche, une crédence en céramique, un électroménager en acier inoxydable, un sol en carrelage de céramique, îlot, un sol orange et un plan de travail marron.
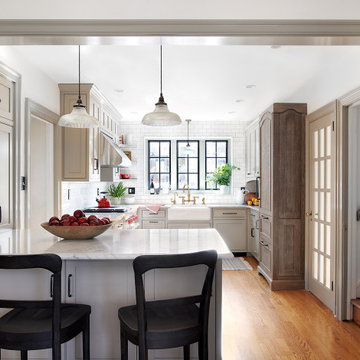
Inspiration pour une cuisine ouverte encastrable traditionnelle en U de taille moyenne avec un évier de ferme, un placard à porte affleurante, des portes de placard beiges, plan de travail en marbre, une crédence blanche, une crédence en carrelage métro, un sol en bois brun, une péninsule, un sol orange et un plan de travail blanc.

A Southwestern inspired kitchen with a mix of painted and stained over glazed cabinets is a true custom masterpiece. Rich details are everywhere combined with thoughtful design make this kitchen more than a showcase, but a great chef's kitchen too.
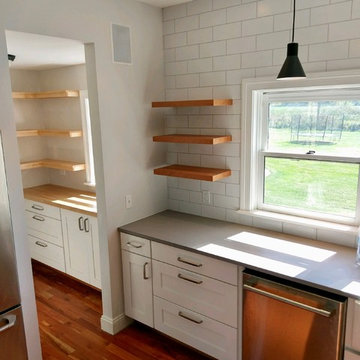
Modern Farmhouse with Cherry Solid Wood Floors, Wide Stile Shaker Painted White Cabinets by MidContinent Cabinetry, Sleek Concrete Quartz by Caesarstone Countertop, and Natural Maple and Cherry accent Details.
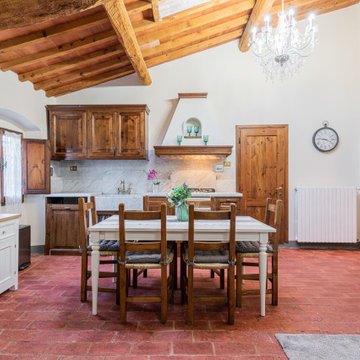
Restyling cucina/salotto di una casa in campagna
Réalisation d'une cuisine américaine blanche et bois chalet en bois brun avec un évier de ferme, plan de travail en marbre, une crédence grise, une crédence en marbre, tomettes au sol, un sol orange, un plan de travail gris et poutres apparentes.
Réalisation d'une cuisine américaine blanche et bois chalet en bois brun avec un évier de ferme, plan de travail en marbre, une crédence grise, une crédence en marbre, tomettes au sol, un sol orange, un plan de travail gris et poutres apparentes.
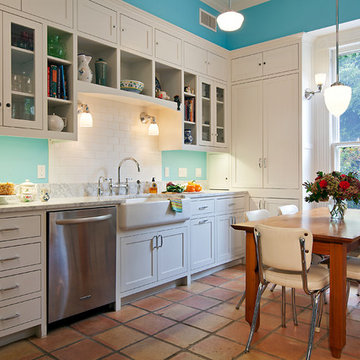
Traditional face framed cabinets with flush inset doors. A full tier of top cabinets adds much-needed storage to the space.
Counters are polished Carrara marble.
A variety of lighting brightens the space, using vintage fixtures from Rejuvenation.
Long leaf pine bench at window sill matches the owners' table and adds to seating options.
Construction by CG&S Design-Build
Photography by Tommy Kile
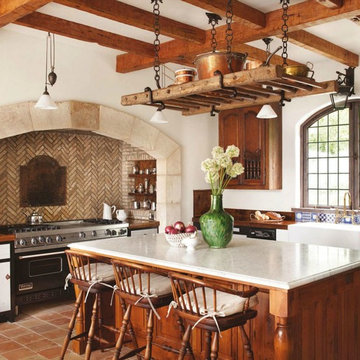
Inspiration pour une cuisine méditerranéenne avec un évier de ferme, une crédence beige, un électroménager noir, tomettes au sol, îlot et un sol orange.
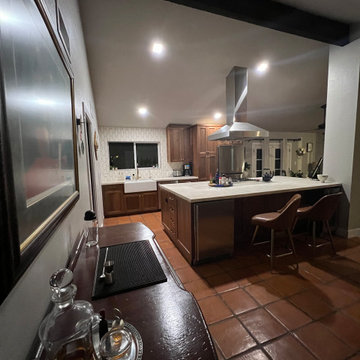
Inspiration pour une cuisine américaine parallèle vintage en bois foncé de taille moyenne avec un évier de ferme, un placard à porte shaker, un plan de travail en quartz, une crédence blanche, une crédence en carreau de porcelaine, un électroménager en acier inoxydable, tomettes au sol, îlot, un sol orange, un plan de travail blanc et un plafond voûté.

This “Blue for You” kitchen is truly a cook’s kitchen with its 48” Wolf dual fuel range, steamer oven, ample 48” built-in refrigeration and drawer microwave. The 11-foot-high ceiling features a 12” lighted tray with crown molding. The 9’-6” high cabinetry, together with a 6” high crown finish neatly to the underside of the tray. The upper wall cabinets are 5-feet high x 13” deep, offering ample storage in this 324 square foot kitchen. The custom cabinetry painted the color of Benjamin Moore’s “Jamestown Blue” (HC-148) on the perimeter and “Hamilton Blue” (HC-191) on the island and Butler’s Pantry. The main sink is a cast iron Kohler farm sink, with a Kohler cast iron under mount prep sink in the (100” x 42”) island. While this kitchen features much storage with many cabinetry features, it’s complemented by the adjoining butler’s pantry that services the formal dining room. This room boasts 36 lineal feet of cabinetry with over 71 square feet of counter space. Not outdone by the kitchen, this pantry also features a farm sink, dishwasher, and under counter wine refrigeration.
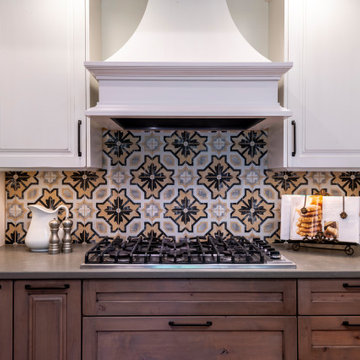
Romantic Southwestern Style Kitchen with Saltillo Tiles and designer appliances.
Idées déco pour une cuisine sud-ouest américain en U et bois vieilli de taille moyenne avec un évier de ferme, un placard avec porte à panneau surélevé, un plan de travail en quartz modifié, une crédence multicolore, une crédence en carreau de ciment, un électroménager en acier inoxydable, tomettes au sol, îlot, un sol orange et un plan de travail blanc.
Idées déco pour une cuisine sud-ouest américain en U et bois vieilli de taille moyenne avec un évier de ferme, un placard avec porte à panneau surélevé, un plan de travail en quartz modifié, une crédence multicolore, une crédence en carreau de ciment, un électroménager en acier inoxydable, tomettes au sol, îlot, un sol orange et un plan de travail blanc.
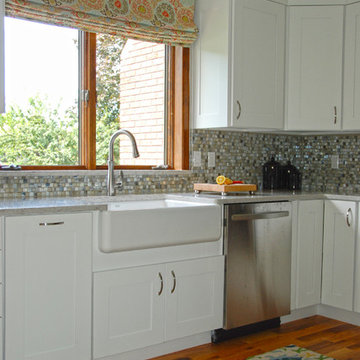
A custom roman shade and accent rug to bring everything together in a freshly remodeled kitchen.
Aménagement d'une petite cuisine bord de mer en U fermée avec un placard à porte shaker, des portes de placard blanches, un plan de travail en quartz modifié, une péninsule, un plan de travail gris, un évier de ferme, une crédence multicolore, une crédence en carreau de verre, un électroménager en acier inoxydable, un sol en bois brun et un sol orange.
Aménagement d'une petite cuisine bord de mer en U fermée avec un placard à porte shaker, des portes de placard blanches, un plan de travail en quartz modifié, une péninsule, un plan de travail gris, un évier de ferme, une crédence multicolore, une crédence en carreau de verre, un électroménager en acier inoxydable, un sol en bois brun et un sol orange.
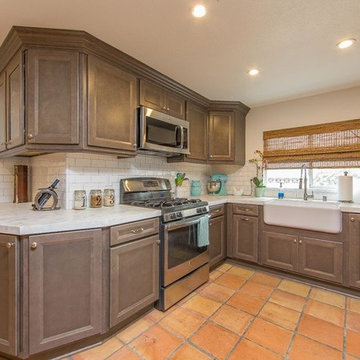
Idées déco pour une cuisine classique en U de taille moyenne et fermée avec un évier de ferme, des portes de placard grises, plan de travail en marbre, une crédence blanche, une crédence en carrelage métro, un électroménager en acier inoxydable, tomettes au sol, aucun îlot, un placard avec porte à panneau encastré et un sol orange.
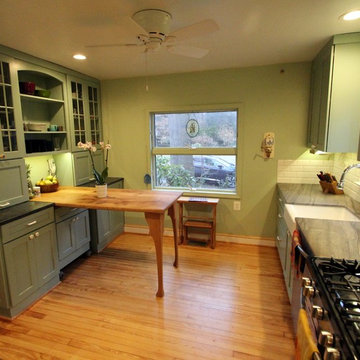
Challenges of a Small Kitchen.
"How can we add a dishwasher and increase storage to our already small kitchen?"
A good question for sure. We tucked the refrigerator into what had been a hall closet, encorporated a neat rolling cabinet/cutting board 'under' the new (handmade by owner) oak table, replaced a window into a new place, removed an space wasting unused brick chimney, strategically added many storage cabinets and removed bearing walls.
The countertops are a combination of soapstone and Quartzite. We even squeezed in the "small but pretty" farm sink!
"Lance Kramer (project manager) kept us informed every step, kept the job clean, did great work" ...and with a twinkle in his eye
... " I'd recommend you do not fire him". Richard L." No danger there! Great job K Team.
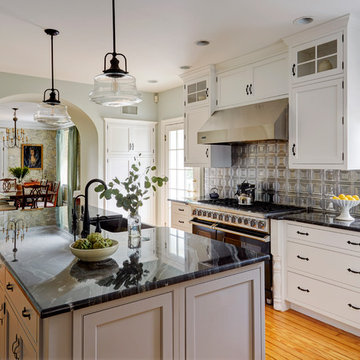
Michael Kaskel
Inspiration pour une grande cuisine rustique en L avec un évier de ferme, des portes de placard blanches, un plan de travail en quartz, une crédence métallisée, une crédence en dalle métallique, un électroménager en acier inoxydable, îlot, un placard à porte shaker, un sol en bois brun et un sol orange.
Inspiration pour une grande cuisine rustique en L avec un évier de ferme, des portes de placard blanches, un plan de travail en quartz, une crédence métallisée, une crédence en dalle métallique, un électroménager en acier inoxydable, îlot, un placard à porte shaker, un sol en bois brun et un sol orange.
Idées déco de cuisines avec un évier de ferme et un sol orange
2
