Idées déco de cuisines avec un évier de ferme et une crédence en carrelage métro
Trier par:Populaires du jour
221 - 240 sur 50 511 photos

Learn more about this kitchen remodel at the link above. Email me at carla@carlaaston.com to receive access to the list of paint colors used on this project. Title your email: "Heights Project Paint Colors".

Idée de décoration pour une cuisine américaine urbaine en bois brun avec un électroménager en acier inoxydable, un évier de ferme, un placard sans porte, un plan de travail en béton, une crédence blanche et une crédence en carrelage métro.
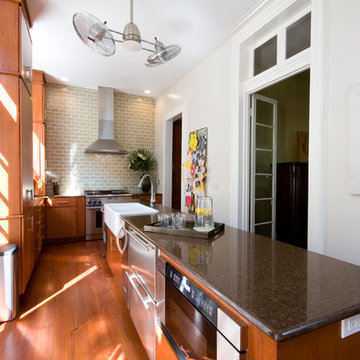
Inspiration pour une cuisine traditionnelle en bois brun fermée avec un électroménager en acier inoxydable, un évier de ferme, un placard à porte plane, une crédence verte et une crédence en carrelage métro.
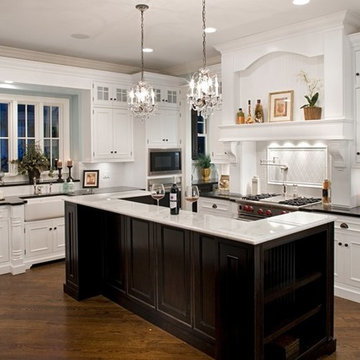
Cette photo montre une cuisine chic en L fermée et de taille moyenne avec plan de travail en marbre, un électroménager en acier inoxydable, un évier de ferme, un placard avec porte à panneau encastré, une crédence blanche, une crédence en carrelage métro, un sol en bois brun et îlot.

Exemple d'une cuisine encastrable en U avec un placard avec porte à panneau encastré, une crédence en carrelage métro, un évier de ferme, des portes de placard blanches, plan de travail en marbre et une crédence blanche.

To achieve a bright, light-filled kitchen and maximize the orchard views, a banquette was removed and floor to ceiling windows were added at the bay window.
Andrea Rugg Photography
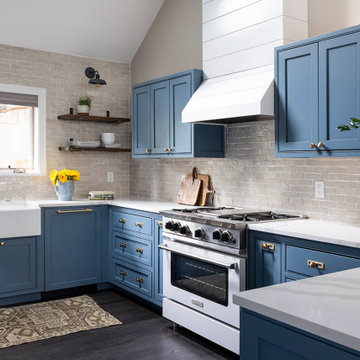
Phillipsburg blue cabinets with dark oak flooring and gorgeous Cle Tile zellige tiles
Cette photo montre une cuisine encastrable nature en U de taille moyenne avec un évier de ferme, un placard à porte shaker, des portes de placard bleues, un plan de travail en quartz modifié, une crédence blanche, une crédence en carrelage métro, parquet foncé, un sol marron, un plan de travail blanc et un plafond voûté.
Cette photo montre une cuisine encastrable nature en U de taille moyenne avec un évier de ferme, un placard à porte shaker, des portes de placard bleues, un plan de travail en quartz modifié, une crédence blanche, une crédence en carrelage métro, parquet foncé, un sol marron, un plan de travail blanc et un plafond voûté.
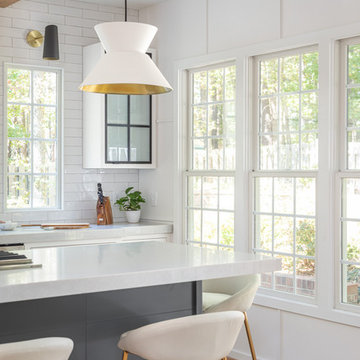
This beautiful eclectic kitchen brings together the class and simplistic feel of mid century modern with the comfort and natural elements of the farmhouse style. The white cabinets, tile and countertops make the perfect backdrop for the pops of color from the beams, brass hardware and black metal fixtures and cabinet frames.

Idées déco pour une cuisine américaine classique en U de taille moyenne avec un évier de ferme, un placard à porte shaker, des portes de placard grises, un plan de travail en quartz modifié, une crédence blanche, une crédence en carrelage métro, un électroménager en acier inoxydable, un sol en bois brun, une péninsule, un sol marron et un plan de travail blanc.

A place for everything and everything in its place with island shelving storage.
Cette photo montre une grande cuisine ouverte rétro en L avec un évier de ferme, un placard à porte shaker, des portes de placards vertess, un plan de travail en quartz, une crédence blanche, une crédence en carrelage métro, un électroménager en acier inoxydable, parquet foncé, îlot, un sol marron et un plan de travail gris.
Cette photo montre une grande cuisine ouverte rétro en L avec un évier de ferme, un placard à porte shaker, des portes de placards vertess, un plan de travail en quartz, une crédence blanche, une crédence en carrelage métro, un électroménager en acier inoxydable, parquet foncé, îlot, un sol marron et un plan de travail gris.

Embracing an authentic Craftsman-styled kitchen was one of the primary objectives for these New Jersey clients. They envisioned bending traditional hand-craftsmanship and modern amenities into a chef inspired kitchen. The woodwork in adjacent rooms help to facilitate a vision for this space to create a free-flowing open concept for family and friends to enjoy.
This kitchen takes inspiration from nature and its color palette is dominated by neutral and earth tones. Traditionally characterized with strong deep colors, the simplistic cherry cabinetry allows for straight, clean lines throughout the space. A green subway tile backsplash and granite countertops help to tie in additional earth tones and allow for the natural wood to be prominently displayed.
The rugged character of the perimeter is seamlessly tied into the center island. Featuring chef inspired appliances, the island incorporates a cherry butchers block to provide additional prep space and seating for family and friends. The free-standing stainless-steel hood helps to transform this Craftsman-style kitchen into a 21st century treasure.
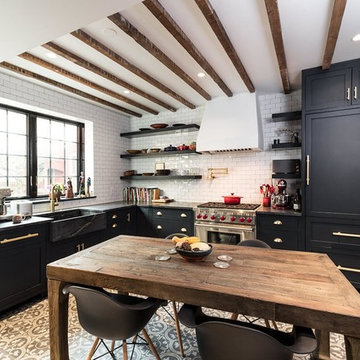
Réalisation d'une cuisine américaine champêtre en L de taille moyenne avec un évier de ferme, un placard à porte shaker, une crédence blanche, une crédence en carrelage métro, un électroménager en acier inoxydable, carreaux de ciment au sol, aucun îlot et un sol marron.
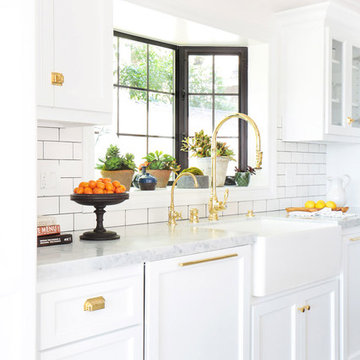
photo cred: tessa neustadt
Cette image montre une grande cuisine ouverte rustique en U avec un évier de ferme, un placard avec porte à panneau encastré, des portes de placard blanches, plan de travail en marbre, une crédence blanche, une crédence en carrelage métro, un électroménager blanc, un sol en carrelage de céramique et une péninsule.
Cette image montre une grande cuisine ouverte rustique en U avec un évier de ferme, un placard avec porte à panneau encastré, des portes de placard blanches, plan de travail en marbre, une crédence blanche, une crédence en carrelage métro, un électroménager blanc, un sol en carrelage de céramique et une péninsule.
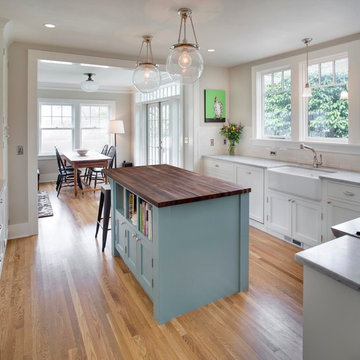
Stephen Cridland Photography
Cette photo montre une cuisine américaine craftsman en U de taille moyenne avec un évier de ferme, un placard à porte shaker, des portes de placard blanches, plan de travail en marbre, une crédence blanche, une crédence en carrelage métro, un électroménager en acier inoxydable, un sol en bois brun et îlot.
Cette photo montre une cuisine américaine craftsman en U de taille moyenne avec un évier de ferme, un placard à porte shaker, des portes de placard blanches, plan de travail en marbre, une crédence blanche, une crédence en carrelage métro, un électroménager en acier inoxydable, un sol en bois brun et îlot.

This gray and transitional kitchen remodel bridges the gap between contemporary style and traditional style. The dark gray cabinetry, light gray walls, and white subway tile backsplash make for a beautiful, neutral canvas for the bold teal blue and yellow décor accented throughout the design.
Designer Gwen Adair of Cabinet Supreme by Adair did a fabulous job at using grays to create a neutral backdrop to bring out the bright, vibrant colors that the homeowners love so much.
This Milwaukee, WI kitchen is the perfect example of Dura Supreme's recent launch of gray paint finishes, it has been interesting to see these new cabinetry colors suddenly flowing across our manufacturing floor, destined for homes around the country. We've already seen an enthusiastic acceptance of these new colors as homeowners started immediately selecting our various shades of gray paints, like this example of “Storm Gray”, for their new homes and remodeling projects!
Dura Supreme’s “Storm Gray” is the darkest of our new gray painted finishes (although our current “Graphite” paint finish is a charcoal gray that is almost black). For those that like the popular contrast between light and dark finishes, Storm Gray pairs beautifully with lighter painted and stained finishes.
Request a FREE Dura Supreme Brochure Packet:
http://www.durasupreme.com/request-brochure
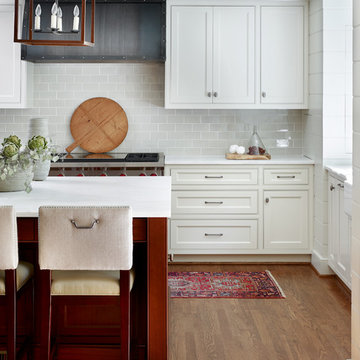
Emily Followill
Idée de décoration pour une cuisine tradition en U fermée et de taille moyenne avec un placard à porte affleurante, des portes de placard blanches, une crédence grise, îlot, un évier de ferme, une crédence en carrelage métro, un électroménager en acier inoxydable, un sol en bois brun, plan de travail en marbre et un sol marron.
Idée de décoration pour une cuisine tradition en U fermée et de taille moyenne avec un placard à porte affleurante, des portes de placard blanches, une crédence grise, îlot, un évier de ferme, une crédence en carrelage métro, un électroménager en acier inoxydable, un sol en bois brun, plan de travail en marbre et un sol marron.

This full remodel project featured a complete redo of the existing kitchen. This mud room was previously the very tiny and dysfunctional laundry room. Converting it over to a mud room focusing on their pets. Designed and Planned by J. Graham of Bancroft Blue Design, the entire layout of the space was thoughtfully executed with unique blending of details, a one of a kind Coffer ceiling accent piece with integrated lighting, and a ton of features within the cabinets.
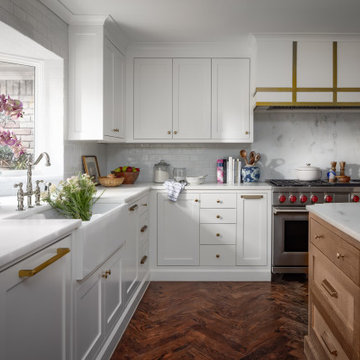
Idée de décoration pour une cuisine tradition en L avec un évier de ferme, un placard à porte shaker, des portes de placard blanches, une crédence blanche, une crédence en carrelage métro, un électroménager en acier inoxydable, parquet foncé, îlot, un sol marron et un plan de travail blanc.
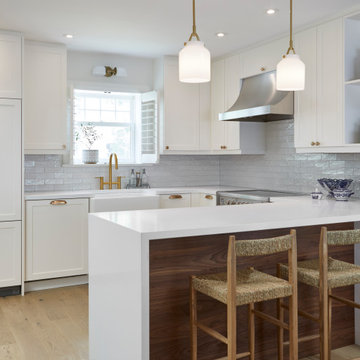
Réalisation d'une cuisine américaine encastrable en U de taille moyenne avec un évier de ferme, un placard à porte shaker, des portes de placard beiges, un plan de travail en quartz modifié, une crédence blanche, une crédence en carrelage métro, parquet clair, une péninsule, un sol jaune et un plan de travail blanc.

After a not-so-great experience with a previous contractor, this homeowner came to Kraft Custom Construction in search of a better outcome. Not only was she wanting a more functional kitchen to enjoy cooking in, she also sought out a team with a clear process and great communication.
Two elements of the original floorplan shaped the design of the new kitchen: a protruding pantry that blocked the flow from the front door into the main living space, and two large columns in the middle of the living room.
Using a refined French-Country design aesthetic, we completed structural modifications to reframe the pantry, and integrated a new custom buffet cabinet to tie in the old columns with new wood ceiling beams. Other design solutions include more usable countertop space, a recessed spice cabinet, numerous drawer organizers, and updated appliances and finishes all around.
This bright new kitchen is both comfortable yet elegant, and the perfect place to cook for the family or entertain a group of guests.
Idées déco de cuisines avec un évier de ferme et une crédence en carrelage métro
12