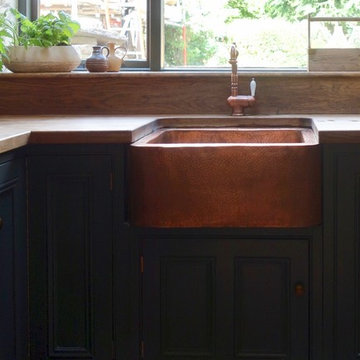Idées déco de cuisines avec un évier de ferme et une crédence en feuille de verre
Trier par :
Budget
Trier par:Populaires du jour
141 - 160 sur 2 589 photos
1 sur 3
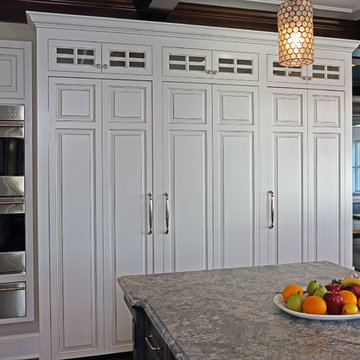
In partnership with Charles Cudd Co.
Photo by John Hruska
Orono MN, Architectural Details, Architecture, JMAD, Jim McNeal, Shingle Style Home, Transitional Design
White Cabinets, White Kitchen, Walk in Pantry, Butlers Pantry
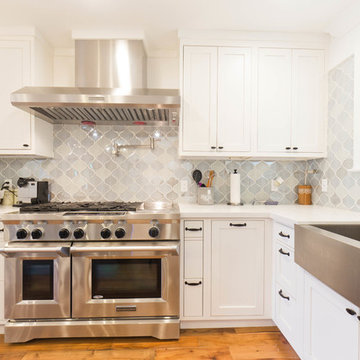
kitchen remodeling project in Walnut Creek, CA
Idées déco pour une cuisine ouverte classique en L de taille moyenne avec un évier de ferme, un placard à porte shaker, des portes de placard blanches, un plan de travail en quartz modifié, une crédence grise, une crédence en feuille de verre, un électroménager en acier inoxydable, parquet clair et îlot.
Idées déco pour une cuisine ouverte classique en L de taille moyenne avec un évier de ferme, un placard à porte shaker, des portes de placard blanches, un plan de travail en quartz modifié, une crédence grise, une crédence en feuille de verre, un électroménager en acier inoxydable, parquet clair et îlot.
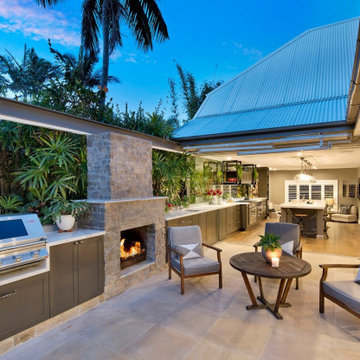
Cette image montre une très grande cuisine ouverte parallèle avec un évier de ferme, un placard à porte shaker, des portes de placard marrons, plan de travail carrelé, une crédence en feuille de verre, un électroménager en acier inoxydable, un sol en bois brun, îlot, un sol marron, un plan de travail multicolore et un plafond à caissons.
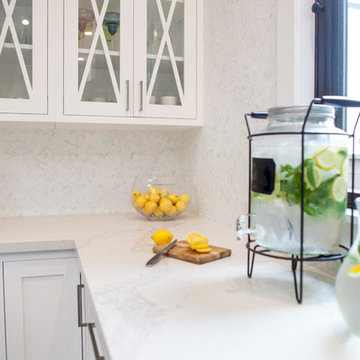
Transitional kitchen featuring:
Statuario Maximus engineered quartz by Caesarstone,
White shaker style cabinetry,
Two-Toned windows,
Crystal Cabinetry Works
Photo by: Kim Rodgers Photography
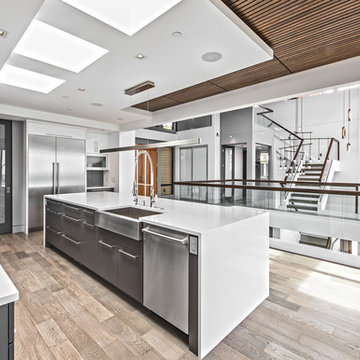
Idées déco pour une grande cuisine contemporaine en L fermée avec un évier de ferme, un placard à porte plane, des portes de placard blanches, un plan de travail en surface solide, une crédence grise, une crédence en feuille de verre, un électroménager en acier inoxydable, parquet clair, îlot et un sol marron.

Shaker White Kitchen Cabinets
Cette photo montre une cuisine américaine parallèle moderne de taille moyenne avec un évier de ferme, un placard à porte shaker, des portes de placard blanches, un plan de travail en granite, une crédence beige, une crédence en feuille de verre, un électroménager en acier inoxydable, sol en stratifié, aucun îlot, un sol marron et un plan de travail beige.
Cette photo montre une cuisine américaine parallèle moderne de taille moyenne avec un évier de ferme, un placard à porte shaker, des portes de placard blanches, un plan de travail en granite, une crédence beige, une crédence en feuille de verre, un électroménager en acier inoxydable, sol en stratifié, aucun îlot, un sol marron et un plan de travail beige.
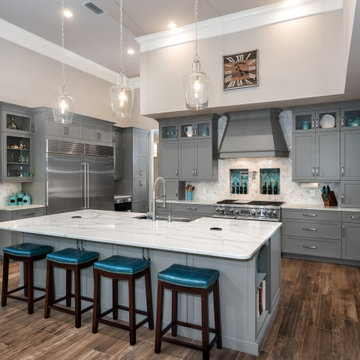
This transitional style kitchen design in Gainesville has an eye catching color scheme in cool shades of gray with vibrant accents of blue throughout the space. The gray perimeter kitchen cabinets coordinate perfectly with a matching custom hood, and glass front upper cabinets are ideal for displaying decorative items. The island cabinetry is a lighter shade of gray and includes open shelves at both ends. The design is complemented by an engineered quartz countertop and light gray tile backsplash. Throughout the space, vibrant pops of blue accent the kitchen design, from small accessories to the blue chevron patterned glass tile featured above the range. The island barstools and a banquette seating area also feature the signature blue tones, as well as the stunning blue sliding barn door. The design is finished with glass pendant lights, a Sub Zero refrigerator and Wolf oven and range, and a wood look tile floor.
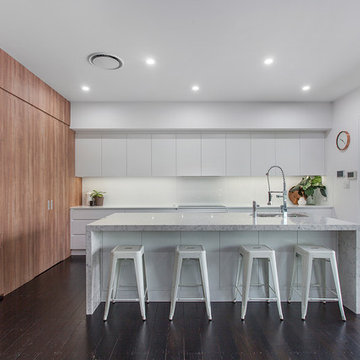
Stunning interiors & wide open spaces. This renovation is the perfect family home design with open plan living and seamless access to the outdoor areas. Wonderfully neat cabinet & storage spaces making the most of the wall space and creating plenty of room for activities. Designed and renovated by our team, this stunning remodel is an ideal space to foster a social family lifestyle.
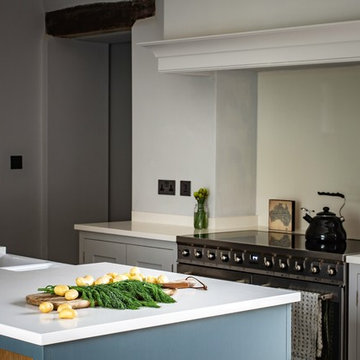
An oak shaker style kitchen with centre island. The island breakfast bar painted in Farrow & Ball Down Pipe has a Bianco Puro worktop and creates continuity through the use of colour. The base cabinets are painted in Farrow & Ball Pavilion Gray while the cornice above the Smeg cooker is painted in Farrow & Ball Dimpse
Charlie O'Beirne
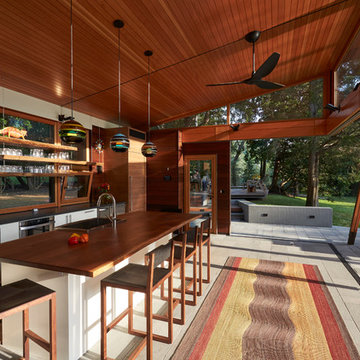
Perfect for summer pool parties, the exterior wall can be completely opened up -- creating an outdoor dining pavilion for family swimming and pool parties.
Tim Wilkes Photography
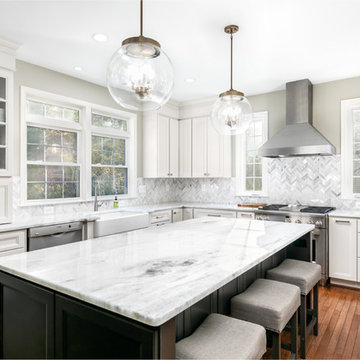
Renee Alexander
Idée de décoration pour une grande cuisine américaine tradition en U avec un évier de ferme, un placard avec porte à panneau encastré, des portes de placard blanches, un plan de travail en quartz, une crédence blanche, une crédence en feuille de verre, un électroménager en acier inoxydable, un sol en bois brun, îlot, un sol marron et un plan de travail blanc.
Idée de décoration pour une grande cuisine américaine tradition en U avec un évier de ferme, un placard avec porte à panneau encastré, des portes de placard blanches, un plan de travail en quartz, une crédence blanche, une crédence en feuille de verre, un électroménager en acier inoxydable, un sol en bois brun, îlot, un sol marron et un plan de travail blanc.
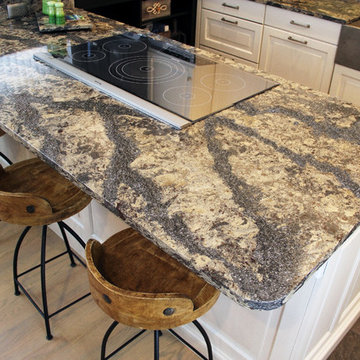
Countertop Material: Quartz
Brand: Cambria
Color: Langdon
Photo by Alison Sund
Exemple d'une cuisine américaine nature en L de taille moyenne avec un évier de ferme, des portes de placard blanches, un plan de travail en quartz modifié, une crédence verte, une crédence en feuille de verre, un électroménager en acier inoxydable, une péninsule, un placard avec porte à panneau surélevé, un sol en carrelage de céramique et un sol marron.
Exemple d'une cuisine américaine nature en L de taille moyenne avec un évier de ferme, des portes de placard blanches, un plan de travail en quartz modifié, une crédence verte, une crédence en feuille de verre, un électroménager en acier inoxydable, une péninsule, un placard avec porte à panneau surélevé, un sol en carrelage de céramique et un sol marron.
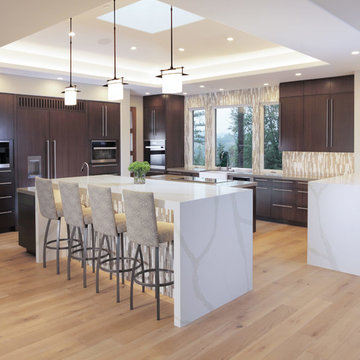
This kitchen features a mix of natural materials and varied countertop heights that all contribute to a sophisticated contemporary look. The light hardwood and taller marble countertops are contrasted by the dark wood flat panel cabinets. The appliances in this kitchen are fitted with dark wood panels that allow them to match the surrounding flat panel cabinets. The large island in this kitchen acts as a cooking space since it's fitted with stove top and it also works as a bar and wash station with an extra sink.

This residence was designed to be a rural weekend getaway for a city couple and their children. The idea of ‘The Barn’ was embraced, as the building was intended to be an escape for the family to go and enjoy their horses. The ground floor plan has the ability to completely open up and engage with the sprawling lawn and grounds of the property. This also enables cross ventilation, and the ability of the family’s young children and their friends to run in and out of the building as they please. Cathedral-like ceilings and windows open up to frame views to the paddocks and bushland below.
As a weekend getaway and when other families come to stay, the bunkroom upstairs is generous enough for multiple children. The rooms upstairs also have skylights to watch the clouds go past during the day, and the stars by night. Australian hardwood has been used extensively both internally and externally, to reference the rural setting.
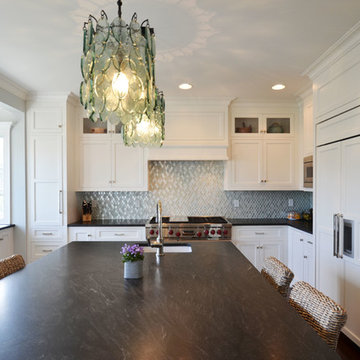
This new construction in the beach area had some pretty architectural work done, but was with out coastal charm. In adding fabulous lighting and glass tile the kitchen is a knockout. Tying in the blues we added navy sofas with white seagrass and leather in the FR and a custom reclaimed wood table in the DR with natural linen and blue velvet chairs.

Idées déco pour une grande cuisine classique en U fermée avec un évier de ferme, un placard à porte shaker, des portes de placard bleues, un plan de travail en quartz, une crédence blanche, une crédence en feuille de verre, un électroménager en acier inoxydable, un sol en bois brun, 2 îlots, un sol marron, un plan de travail blanc et un plafond décaissé.
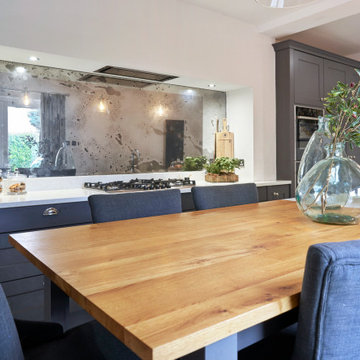
This elegant kitchen from Adornas Kitchens & Interiors is further elevated with our beautiful Antique Mirror fully fitted glass splashback.
Made-to-Measure, the glass was professionally templated and fitted by our experienced team.
Available in two tones, Antique mirror is becoming an increasingly popular choice for Contemporary and Classic Kitchens.
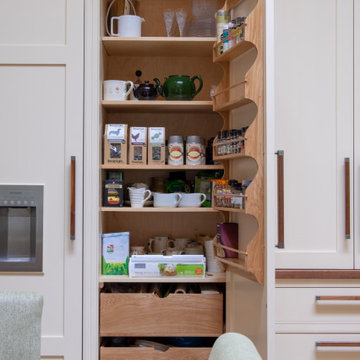
Beautiful handmade painted kitchen near Alresford Hampshire. Traditionally built from solid hardwood, 30mm thick doors, drawer fronts and frames. Trimmed with real oak interiors and walnut. Every unit was custom built to suit the client requirements. Not detail was missed.
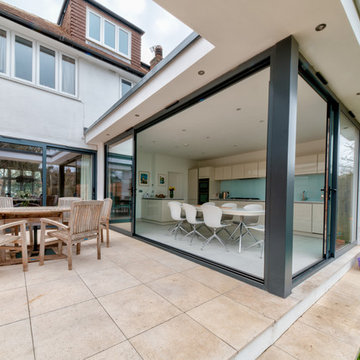
Photographer - Alan Stretton - www.idisign.co.uk
Cette image montre une grande cuisine américaine minimaliste en L avec un évier de ferme, un placard à porte plane, des portes de placard beiges, un plan de travail en granite, une crédence bleue, une crédence en feuille de verre, un électroménager en acier inoxydable, îlot et un plan de travail gris.
Cette image montre une grande cuisine américaine minimaliste en L avec un évier de ferme, un placard à porte plane, des portes de placard beiges, un plan de travail en granite, une crédence bleue, une crédence en feuille de verre, un électroménager en acier inoxydable, îlot et un plan de travail gris.
Idées déco de cuisines avec un évier de ferme et une crédence en feuille de verre
8
