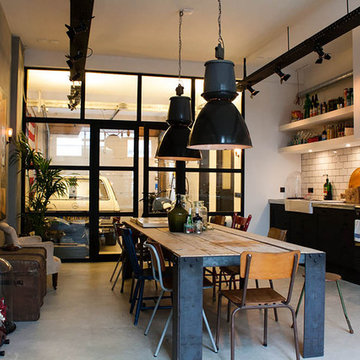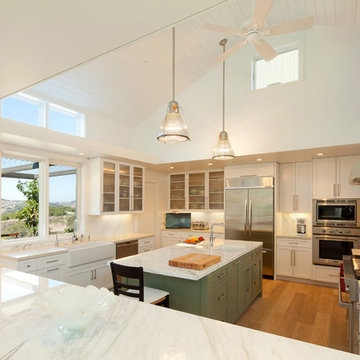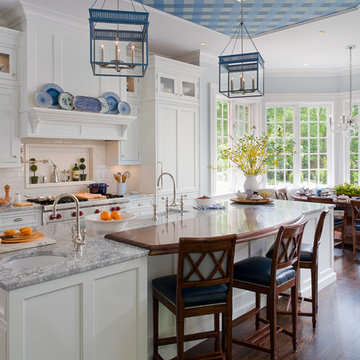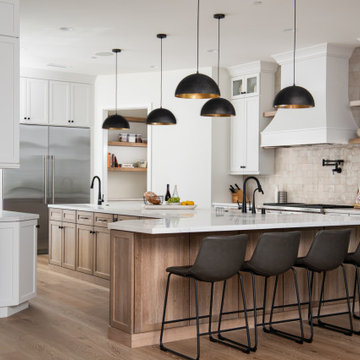Idées déco de cuisines avec un évier de ferme et une crédence
Trier par :
Budget
Trier par:Populaires du jour
81 - 100 sur 199 408 photos
1 sur 3

This drop dead gorgeous kitchen encompasses custom white cabinetry with quartz and marble countertops. The curved banquette is a special touch to the sitting breakfast nook and the yellow chandelier brings it all together. It is the perfect place for a family dinner.

Photo: Louise de Miranda © 2014 Houzz
Design: Bricks Amsterdam
Inspiration pour une cuisine américaine linéaire bohème avec un évier de ferme, un placard sans porte, des portes de placard blanches, une crédence blanche, une crédence en carrelage métro et un électroménager noir.
Inspiration pour une cuisine américaine linéaire bohème avec un évier de ferme, un placard sans porte, des portes de placard blanches, une crédence blanche, une crédence en carrelage métro et un électroménager noir.

Elliott Johnson Photographer
Inspiration pour une cuisine ouverte rustique en U avec un évier de ferme, un placard avec porte à panneau encastré, des portes de placard blanches, plan de travail en marbre, une crédence blanche, une crédence en dalle de pierre et un électroménager en acier inoxydable.
Inspiration pour une cuisine ouverte rustique en U avec un évier de ferme, un placard avec porte à panneau encastré, des portes de placard blanches, plan de travail en marbre, une crédence blanche, une crédence en dalle de pierre et un électroménager en acier inoxydable.

Martin King
Cette photo montre une grande cuisine ouverte méditerranéenne en L avec un évier de ferme, un placard avec porte à panneau encastré, des portes de placard blanches, une crédence beige, un électroménager en acier inoxydable, une crédence en pierre calcaire, un plan de travail en calcaire, un sol en calcaire, un sol beige et îlot.
Cette photo montre une grande cuisine ouverte méditerranéenne en L avec un évier de ferme, un placard avec porte à panneau encastré, des portes de placard blanches, une crédence beige, un électroménager en acier inoxydable, une crédence en pierre calcaire, un plan de travail en calcaire, un sol en calcaire, un sol beige et îlot.

http://belairphotography.com/contact.html
Cette photo montre une cuisine américaine chic avec un évier de ferme, un placard à porte vitrée, des portes de placard blanches, une crédence blanche et une crédence en carrelage métro.
Cette photo montre une cuisine américaine chic avec un évier de ferme, un placard à porte vitrée, des portes de placard blanches, une crédence blanche et une crédence en carrelage métro.

Designed for a 1930s Portland, OR home, this kitchen remodel aims for a clean, timeless sensibility without sacrificing the space to generic modernism. Cherry cabinets, Ice Stone countertops and Heath tile add texture and variation in an otherwise sleek, pared down design. A custom built-in bench works well for eat-in breakfasts. Period reproduction lighting, Deco pulls, and a custom formica table root the kitchen to the origins of the home.
All photos by Matt Niebuhr. www.mattniebuhr.com

LEED Certified renovation of existing house.
Réalisation d'une cuisine tradition avec une crédence en mosaïque, un plan de travail en quartz, un évier de ferme, un placard avec porte à panneau encastré, des portes de placard blanches, une crédence bleue et un plan de travail blanc.
Réalisation d'une cuisine tradition avec une crédence en mosaïque, un plan de travail en quartz, un évier de ferme, un placard avec porte à panneau encastré, des portes de placard blanches, une crédence bleue et un plan de travail blanc.

Cette image montre une cuisine américaine traditionnelle en L avec un évier de ferme, un placard avec porte à panneau encastré, des portes de placard blanches, une crédence beige, une crédence en brique, un électroménager en acier inoxydable, parquet foncé, îlot, un sol marron et un plan de travail gris.

steinbergerphoto.com
Cette photo montre une grande cuisine chic en U avec des portes de placard blanches, une crédence grise, une crédence en carrelage métro, un évier de ferme, un placard à porte shaker, plan de travail en marbre, un électroménager en acier inoxydable, un sol en bois brun, îlot et un sol marron.
Cette photo montre une grande cuisine chic en U avec des portes de placard blanches, une crédence grise, une crédence en carrelage métro, un évier de ferme, un placard à porte shaker, plan de travail en marbre, un électroménager en acier inoxydable, un sol en bois brun, îlot et un sol marron.

Photography by: Tim Lee
Cabinetry Design and Kitchen layout by: Kitchens by Deane, Inc
General Contractor: Premier Remodeling
Architect: Judith Larsen

Réalisation d'une cuisine américaine bicolore tradition en U et bois vieilli avec un électroménager en acier inoxydable, un évier de ferme, une crédence marron, un placard à porte affleurante, une crédence en mosaïque, parquet foncé, îlot, un plan de travail multicolore et poutres apparentes.

Cette photo montre une cuisine chic en L avec un évier de ferme, un placard à porte shaker, des portes de placard blanches, une crédence blanche, une crédence en brique, un électroménager de couleur, un sol en bois brun, îlot, un sol marron et un plan de travail blanc.

San Juan Capistrano Kitchen Remodel
Réalisation d'une cuisine tradition fermée avec un évier de ferme, un placard à porte shaker, des portes de placard blanches, un plan de travail en quartz modifié, une crédence beige, une crédence en terre cuite, un électroménager en acier inoxydable, un sol en vinyl, îlot, un sol marron et un plan de travail blanc.
Réalisation d'une cuisine tradition fermée avec un évier de ferme, un placard à porte shaker, des portes de placard blanches, un plan de travail en quartz modifié, une crédence beige, une crédence en terre cuite, un électroménager en acier inoxydable, un sol en vinyl, îlot, un sol marron et un plan de travail blanc.

The view from the sofa into the kitchen. A relatively small space but good coming has meant the area feels uncluttered yet still has a lot of storage.

Kitchen design and full gut remodel in post and beam kitchen. New layout to improve functionality and flow, with center kitchen island, tall pantry storage cabinet, soft gray-beige shaker-style cabinets (Benjamin Moore Revere Pewter), quartz countertop, stacked subway tile backsplash, metal mesh cabinet fronts, Thermador range and hood vent, paneled refrigerator, Shaw's fireclay apron-front sink, matte black fixtures and hardware, cable lighting, and hardwood flooring.

Stunning kitchen with quarter-sawn white oak cabinetry and custom bench combined with polar white painted maple. The main top is an exotic marble
and the expansive waterfall island features a durable and modern white quartz. Also boasts a gorgeous custom hood, light oak floors, fun fabrics, woven window coverings, designer lighting and hardware and a separate wet bar with a custom peach color and polar white uppers. Everything one could need for an active family living at the coast.

Cette photo montre une petite cuisine américaine éclectique en U avec un évier de ferme, un placard à porte shaker, des portes de placard jaunes, un plan de travail en quartz, une crédence blanche, une crédence en céramique, un électroménager en acier inoxydable, tomettes au sol, aucun îlot, un sol marron et un plan de travail blanc.

Idées déco pour une grande cuisine américaine classique en L avec un évier de ferme, un placard avec porte à panneau encastré, un plan de travail en quartz, une crédence multicolore, une crédence en mosaïque, parquet clair, îlot, un sol marron, un plan de travail blanc et un plafond en papier peint.

This kitchen renovation was part of a home addition project. White and cherry wood cabinetry from Massachusetts Design. Features include open corner shelving, a farmhouse sink, pantry cabinets, honey bronze hardware from Top Knobs and a JennAir Rise range.

Exemple d'une cuisine chic en U et bois brun avec un évier de ferme, un placard à porte shaker, une crédence noire, une crédence en dalle de pierre, un électroménager en acier inoxydable, un sol en bois brun, îlot, un sol marron, plan de travail noir, poutres apparentes et un plafond voûté.
Idées déco de cuisines avec un évier de ferme et une crédence
5