Idées déco de cuisines avec un évier de ferme et une péninsule
Trier par :
Budget
Trier par:Populaires du jour
141 - 160 sur 17 112 photos
1 sur 3
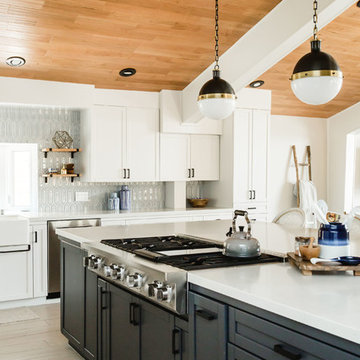
This kitchen got a facelift with the help of new paint, counters, backsplash and fixtures. We updated the cabinets with contrasting paint, dark island and light along the walls. New pale blue tile give the walls texture, depth and a hint of color. Floating white oak shelves are mounted with iron brackets that compliment the dark pendant lights.

Cramped kitchen be gone! That was the project motto and top priority. The goal was to transform the current layout from multiple smaller spaces into a connected whole that would activate the main level for our clients, a young family of four.
The biggest obstacle was the wall dividing the kitchen and the dining room. Removing this wall was central to opening up and integrating the main living spaces, but the existing ductwork that ran right through the center of the wall posed a design challenge, er design opportunity. The resulting design solution features a central pantry that captures the ductwork and provides valuable storage- especially when compared to the original kitchen's 18" wide pantry cabinet. The pantry also anchors the kitchen island and serves as a visual separation of space between the kitchen and homework area.
Through our design development process, we learned the formal living room was of no service to their lifestyle and therefore space they rarely spent time in. With that in mind, we proposed to eliminate the unused living room and make it the new dining room. Relocating the dining room to this space inherently felt right given the soaring ceiling and ample room for holiday dinners and celebrations. The new dining room was spacious enough for us to incorporate a conversational seating area in the warm, south-facing window alcove.
Now what to do with the old dining room?! To answer that question we took inspiration from our clients' shared profession in education and developed a craft area/homework station for both of their boys. The semi-custom cabinetry of the desk area carries over to the adjacent wall and forms window bench base with storage that we topped with butcher block for a touch of warmth. While the boys are young, the bench drawers are the perfect place for a stash of toys close to the kitchen.
The kitchen begins just beyond the window seat with their refrigerator enclosure. Opposite the refrigerator is the new pantry with twenty linear feet of shelving and space for brooms and a stick vacuum. Extending from the backside of the pantry the kitchen island design incorporates counter seating on the family room side and a cabinetry configuration on the kitchen side with drawer storage, a trashcan center, farmhouse sink, and dishwasher.
We took careful time in design and execution to align the range and sink because while it might seem like a small detail, it plays an important role in supporting the symmetrical configuration of the back wall of the kitchen. The rear wall design utilizes an appliance garage mirrors the visual impact of the refrigerator enclosure and helps keep the now open kitchen tidy. Between the appliance garage and refrigerator enclosure is the cooking zone with 30" of cabinetry and work surface on either side of the range, a chimney style vent hood, and a bold graphic tile backsplash.
The backsplash is just one of many personal touches we added to the space to reflect our client's modern eclectic style and love of color. Swooping lines of the mid-mod style barstools compliment the pendants and backsplash pattern. A pop of vibrant green on the frame of the pantry door adds a fresh wash of color to an otherwise neutral space. The big show stopper is the custom charcoal gray and copper chevron wall installation in the dining room. This was an idea our clients softly suggested, and we excitedly embraced the opportunity. It is also a kickass solution to the head-scratching design dilemma of how to fill a large and lofty wall.
We are so grateful to bring this design to life for our clients and now dear friends.

Photography by Jeff Volker
Cette image montre une grande cuisine sud-ouest américain en U et bois brun fermée avec un évier de ferme, un placard avec porte à panneau surélevé, un plan de travail en quartz modifié, une crédence métallisée, une crédence en dalle métallique, un électroménager en acier inoxydable, un sol en ardoise, une péninsule, un sol marron et un plan de travail marron.
Cette image montre une grande cuisine sud-ouest américain en U et bois brun fermée avec un évier de ferme, un placard avec porte à panneau surélevé, un plan de travail en quartz modifié, une crédence métallisée, une crédence en dalle métallique, un électroménager en acier inoxydable, un sol en ardoise, une péninsule, un sol marron et un plan de travail marron.

When we drove out to Mukilteo for our initial consultation, we immediately fell in love with this house. With its tall ceilings, eclectic mix of wood, glass and steel, and gorgeous view of the Puget Sound, we quickly nicknamed this project "The Mukilteo Gem". Our client, a cook and baker, did not like her existing kitchen. The main points of issue were short runs of available counter tops, lack of storage and shortage of light. So, we were called in to implement some big, bold ideas into a small footprint kitchen with big potential. We completely changed the layout of the room by creating a tall, built-in storage wall and a continuous u-shape counter top. Early in the project, we took inventory of every item our clients wanted to store in the kitchen and ensured that every spoon, gadget, or bowl would have a dedicated "home" in their new kitchen. The finishes were meticulously selected to ensure continuity throughout the house. We also played with the color scheme to achieve a bold yet natural feel.This kitchen is a prime example of how color can be used to both make a statement and project peace and balance simultaneously. While busy at work on our client's kitchen improvement, we also updated the entry and gave the homeowner a modern laundry room with triple the storage space they originally had.
End result: ecstatic clients and a very happy design team. That's what we call a big success!
John Granen.
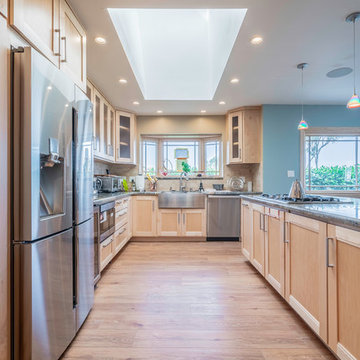
Aménagement d'une cuisine américaine parallèle classique en bois clair de taille moyenne avec un placard avec porte à panneau encastré, un plan de travail en granite, une péninsule, un plan de travail multicolore, un évier de ferme, une crédence beige, une crédence en carrelage de pierre, un électroménager en acier inoxydable, parquet clair et un sol marron.
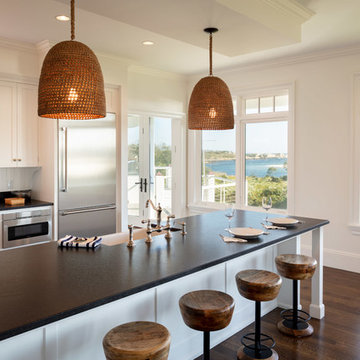
Architect: Andreozzi Architecture /
Photographer: Robert Brewster Photography
Cette image montre une grande cuisine marine en L avec un évier de ferme, un placard avec porte à panneau encastré, des portes de placard blanches, un plan de travail en granite, une crédence blanche, une crédence en bois, un électroménager en acier inoxydable, parquet foncé, une péninsule, un sol marron et plan de travail noir.
Cette image montre une grande cuisine marine en L avec un évier de ferme, un placard avec porte à panneau encastré, des portes de placard blanches, un plan de travail en granite, une crédence blanche, une crédence en bois, un électroménager en acier inoxydable, parquet foncé, une péninsule, un sol marron et plan de travail noir.
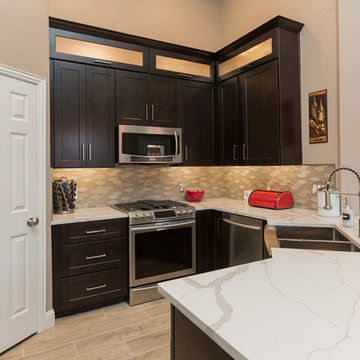
This customer wanted to replace their very outdated kitchen with a very modern style/feel. The results are absolutely gorgeous. It provides a great balance of contrast and the final product looks huge
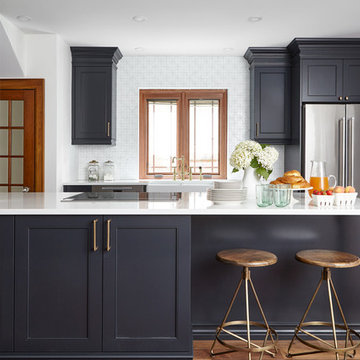
Inspiration pour une cuisine parallèle traditionnelle avec un évier de ferme, un placard à porte shaker, une crédence grise, un électroménager en acier inoxydable, parquet clair, une péninsule et un plan de travail blanc.
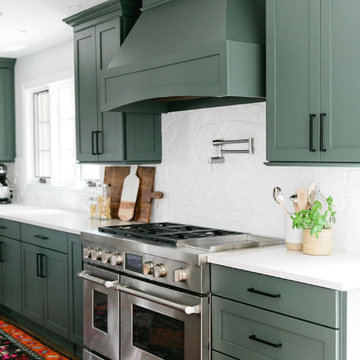
photos by Callie Hobbs Photography
Cette image montre une cuisine américaine parallèle traditionnelle de taille moyenne avec un évier de ferme, un placard à porte shaker, des portes de placards vertess, un plan de travail en quartz modifié, une crédence blanche, une crédence en brique, un électroménager en acier inoxydable, un sol en bois brun, une péninsule, un sol marron et un plan de travail blanc.
Cette image montre une cuisine américaine parallèle traditionnelle de taille moyenne avec un évier de ferme, un placard à porte shaker, des portes de placards vertess, un plan de travail en quartz modifié, une crédence blanche, une crédence en brique, un électroménager en acier inoxydable, un sol en bois brun, une péninsule, un sol marron et un plan de travail blanc.
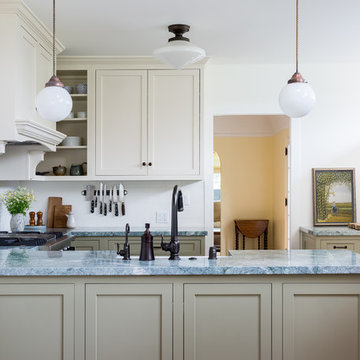
Amy Bartlam Photographer
Aménagement d'une petite cuisine bicolore craftsman en U avec un évier de ferme, un placard à porte shaker, des portes de placards vertess, un plan de travail en quartz, une crédence blanche, une crédence en céramique, un sol en bois brun, un plan de travail gris, un électroménager en acier inoxydable, une péninsule et un sol marron.
Aménagement d'une petite cuisine bicolore craftsman en U avec un évier de ferme, un placard à porte shaker, des portes de placards vertess, un plan de travail en quartz, une crédence blanche, une crédence en céramique, un sol en bois brun, un plan de travail gris, un électroménager en acier inoxydable, une péninsule et un sol marron.
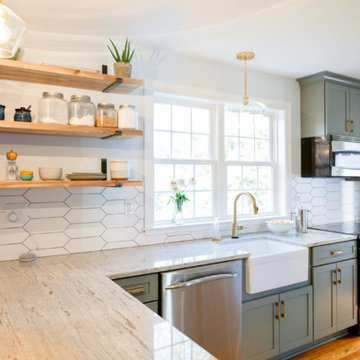
Kitchen renovation by Adlich Renovations. Kraftmaid cabinetry Lyndale door in Bonsai finish. Sink is an Elkay farmhouse fireclay with a Delta Trinisic faucet in Champagne Bronze. Cabinetry, sink and faucet supplied by Richmond Noland Company.
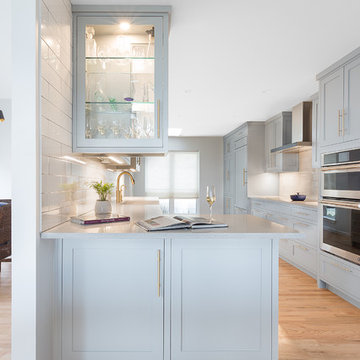
Meg Mulloy
Idées déco pour une cuisine parallèle et encastrable classique avec un évier de ferme, un placard à porte shaker, des portes de placard bleues, une crédence blanche, une crédence en carrelage métro, parquet clair, une péninsule, un sol beige et un plan de travail blanc.
Idées déco pour une cuisine parallèle et encastrable classique avec un évier de ferme, un placard à porte shaker, des portes de placard bleues, une crédence blanche, une crédence en carrelage métro, parquet clair, une péninsule, un sol beige et un plan de travail blanc.
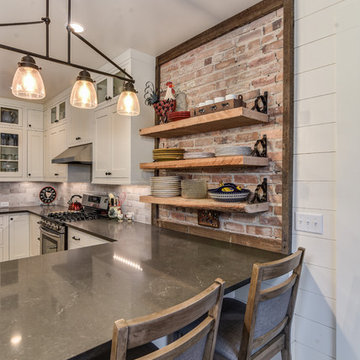
Idées déco pour une cuisine campagne en U avec un évier de ferme, un placard à porte shaker, des portes de placard blanches, une crédence beige, une crédence en brique, un électroménager en acier inoxydable, un sol en brique, une péninsule et un plan de travail en quartz modifié.
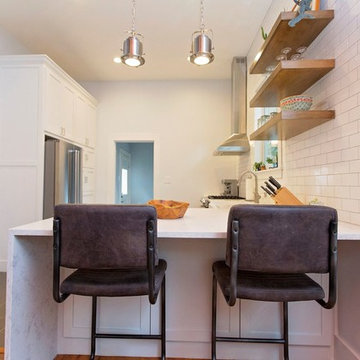
Cette photo montre une cuisine ouverte nature en L de taille moyenne avec un évier de ferme, un placard à porte shaker, des portes de placard blanches, un plan de travail en quartz, une crédence blanche, une crédence en carrelage métro, un électroménager en acier inoxydable, un sol en carrelage de porcelaine et une péninsule.
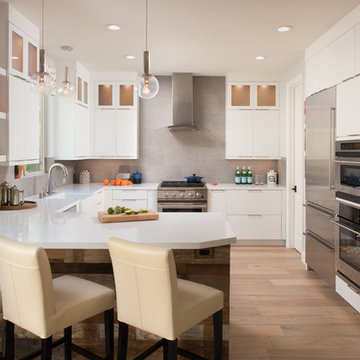
Scott Basile
Aménagement d'une cuisine américaine classique en U de taille moyenne avec un évier de ferme, un placard à porte vitrée, des portes de placard blanches, une crédence grise, un électroménager en acier inoxydable, parquet clair et une péninsule.
Aménagement d'une cuisine américaine classique en U de taille moyenne avec un évier de ferme, un placard à porte vitrée, des portes de placard blanches, une crédence grise, un électroménager en acier inoxydable, parquet clair et une péninsule.
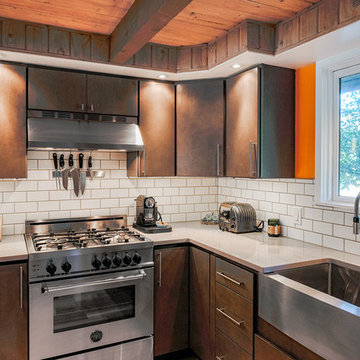
Scott Meivogel
Cette image montre une petite cuisine américaine vintage en U et bois brun avec un évier de ferme, un placard à porte plane, un plan de travail en quartz modifié, une crédence blanche, une crédence en carrelage métro, un électroménager en acier inoxydable, un sol en bois brun et une péninsule.
Cette image montre une petite cuisine américaine vintage en U et bois brun avec un évier de ferme, un placard à porte plane, un plan de travail en quartz modifié, une crédence blanche, une crédence en carrelage métro, un électroménager en acier inoxydable, un sol en bois brun et une péninsule.
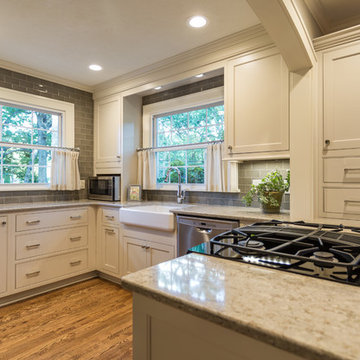
Geneva Cabinet Company, Lake Geneva, WI
Cottage charm with clean modern lines. We adored working on the kitchen remodel for a lovely couple who is downsizing. As you can imagine, storage is a priority. We used Shiloh Cabinetry with Beaded Inset Doors in a soft white, taupe finish. Storage is maximized with pull-out details to assist organization and easy access, double pull out trash, pull out spice rack, tray dividers, crown molding on cabinets is carried around entire room. Decorative cabinet end panels finish it nicely along with a light toned grant top and a subway tile backsplash that extends to the ceiling.
Victoria McHugh Photography
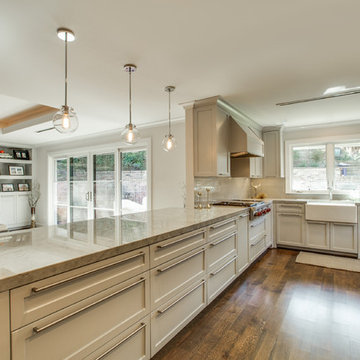
Needless to say, this kitchen is a cook’s dream. With an oversized peninsula, there is plenty of space to create tasteful confections. They added another element of interest to their design by mitering the edges of their countertop, creating the look of a thicker slab and adding a nice focal point to the space. Pulling the whole look together, they complemented the sea pearl quartzite countertop beautifully with the use of grey subway tile.
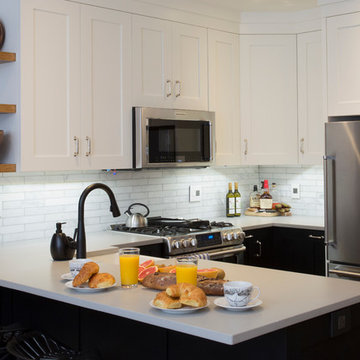
Katie Suellentrop http://www.kathrynsuellentrop.com
Cette image montre une petite cuisine ouverte traditionnelle en U avec un évier de ferme, un placard à porte shaker, des portes de placard blanches, un plan de travail en quartz modifié, une crédence blanche, une crédence en carrelage de pierre, un électroménager en acier inoxydable, parquet foncé et une péninsule.
Cette image montre une petite cuisine ouverte traditionnelle en U avec un évier de ferme, un placard à porte shaker, des portes de placard blanches, un plan de travail en quartz modifié, une crédence blanche, une crédence en carrelage de pierre, un électroménager en acier inoxydable, parquet foncé et une péninsule.
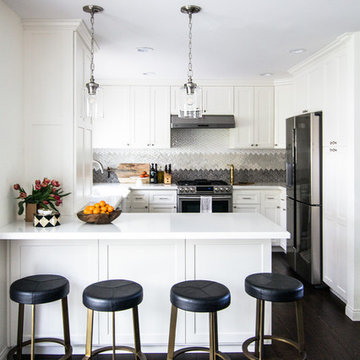
Inspiration pour une petite cuisine ouverte traditionnelle en U avec un évier de ferme, un placard à porte shaker, des portes de placard blanches, un plan de travail en quartz modifié, une crédence multicolore, une crédence en mosaïque, un électroménager en acier inoxydable, parquet foncé et une péninsule.
Idées déco de cuisines avec un évier de ferme et une péninsule
8