Idées déco de cuisines avec un évier de ferme
Trier par :
Budget
Trier par:Populaires du jour
21 - 40 sur 33 908 photos
1 sur 3

This lovely little modern farmhouse is located at the base of the foothills in one of Boulder’s most prized neighborhoods. Tucked onto a challenging narrow lot, this inviting and sustainably designed 2400 sf., 4 bedroom home lives much larger than its compact form. The open floor plan and vaulted ceilings of the Great room, kitchen and dining room lead to a beautiful covered back patio and lush, private back yard. These rooms are flooded with natural light and blend a warm Colorado material palette and heavy timber accents with a modern sensibility. A lyrical open-riser steel and wood stair floats above the baby grand in the center of the home and takes you to three bedrooms on the second floor. The Master has a covered balcony with exposed beamwork & warm Beetle-kill pine soffits, framing their million-dollar view of the Flatirons.
Its simple and familiar style is a modern twist on a classic farmhouse vernacular. The stone, Hardie board siding and standing seam metal roofing create a resilient and low-maintenance shell. The alley-loaded home has a solar-panel covered garage that was custom designed for the family’s active & athletic lifestyle (aka “lots of toys”). The front yard is a local food & water-wise Master-class, with beautiful rain-chains delivering roof run-off straight to the family garden.
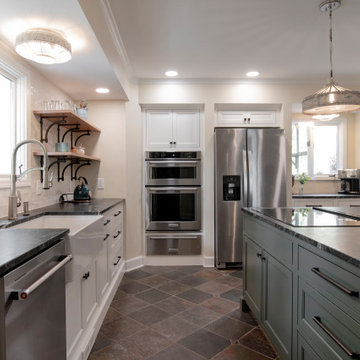
Idées déco pour une cuisine campagne en L fermée et de taille moyenne avec un évier de ferme, un placard à porte affleurante, des portes de placards vertess, un plan de travail en stéatite, une crédence blanche, une crédence en céramique, un électroménager en acier inoxydable, un sol en ardoise, îlot, un sol multicolore et plan de travail noir.
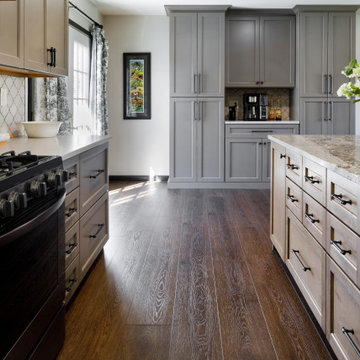
Rich deep brown tones of walnut and chocolate finished with a subtle wire-brush. A classic color range that is comfortable in both traditional and modern designs. With the Modin Collection, we have raised the bar on luxury vinyl plank. The result is a new standard in resilient flooring. Modin offers true embossed in register texture, a low sheen level, a rigid SPC core, an industry-leading wear layer, and so much more.

Idée de décoration pour une cuisine vintage en L de taille moyenne avec un évier de ferme, un placard à porte plane, des portes de placard noires, un plan de travail en quartz, parquet clair, aucun îlot et un plan de travail blanc.
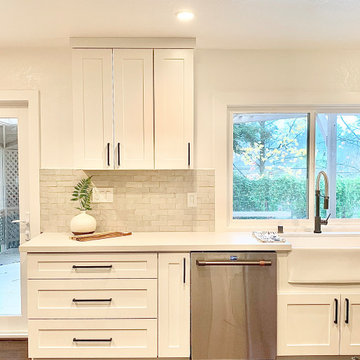
A lovely fireclay farmhouse sink hides an amazing amount of dirty dishes!
Idées déco pour une cuisine campagne en U fermée et de taille moyenne avec un évier de ferme, un placard à porte shaker, des portes de placard blanches, un plan de travail en quartz modifié, une crédence blanche, une crédence en terre cuite, un électroménager en acier inoxydable, parquet foncé, aucun îlot, un sol marron et un plan de travail blanc.
Idées déco pour une cuisine campagne en U fermée et de taille moyenne avec un évier de ferme, un placard à porte shaker, des portes de placard blanches, un plan de travail en quartz modifié, une crédence blanche, une crédence en terre cuite, un électroménager en acier inoxydable, parquet foncé, aucun îlot, un sol marron et un plan de travail blanc.

@VonTobel designer Savanah Ruoff created this lofty, rustic, farmhouse kitchen using painted, shaker style Kraftmaid Vantage Lyndale cabinets in Dove White, a stainless steel farmhouse sink, & a concrete counter. The L-shaped island with storage on one side & shiplap on the seating side is open & inviting. Black appliances & hood finish the space. Want to mimic the look in your home? Schedule your free design consultation today!
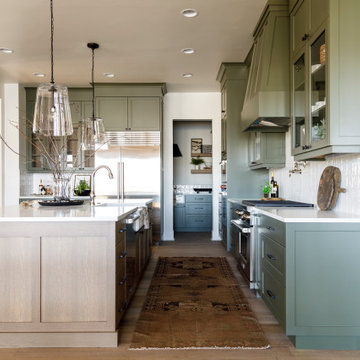
We used a beautiful and earthy sage green on the cabinets, warm wood on the floors, island, floatng shelves, and back of glass cabinets for added warmth.

RIKB Design Build, Warwick, Rhode Island, 2021 Regional CotY Award Winner Residential Addition $100,000 to $250,000
Inspiration pour une grande cuisine traditionnelle en U fermée avec un évier de ferme, un placard à porte shaker, des portes de placards vertess, une crédence blanche, une crédence en carrelage métro, un électroménager en acier inoxydable, un sol en bois brun, 2 îlots, un plan de travail blanc et poutres apparentes.
Inspiration pour une grande cuisine traditionnelle en U fermée avec un évier de ferme, un placard à porte shaker, des portes de placards vertess, une crédence blanche, une crédence en carrelage métro, un électroménager en acier inoxydable, un sol en bois brun, 2 îlots, un plan de travail blanc et poutres apparentes.

Cabinet paint color: Cushing Green by Benjamin Moore
Idées déco pour une cuisine ouverte classique en L de taille moyenne avec un évier de ferme, un placard avec porte à panneau encastré, des portes de placards vertess, un plan de travail en granite, une crédence blanche, une crédence en céramique, un électroménager en acier inoxydable, parquet foncé, une péninsule, un sol marron et un plan de travail beige.
Idées déco pour une cuisine ouverte classique en L de taille moyenne avec un évier de ferme, un placard avec porte à panneau encastré, des portes de placards vertess, un plan de travail en granite, une crédence blanche, une crédence en céramique, un électroménager en acier inoxydable, parquet foncé, une péninsule, un sol marron et un plan de travail beige.

Aménagement d'une petite cuisine américaine scandinave en L et bois clair avec un évier de ferme, un placard à porte plane, un plan de travail en quartz modifié, une crédence grise, une crédence en mosaïque, un électroménager en acier inoxydable, parquet clair, îlot, un sol beige et un plan de travail gris.
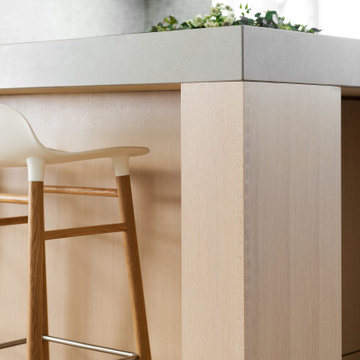
Aménagement d'une petite cuisine américaine scandinave en L et bois clair avec un évier de ferme, un placard à porte plane, un plan de travail en quartz modifié, une crédence grise, une crédence en mosaïque, un électroménager en acier inoxydable, parquet clair, îlot, un sol beige et un plan de travail gris.

Wright Custom Cabinets
Perimeter Cabinets: Sherwin Williams Heron Plume
Island Cabinets & Floating Shelves: Natural Walnut
Countertops: Quartzite New Tahiti Suede
Sink: Blanco Ikon Anthracite

Exemple d'une cuisine ouverte encastrable nature en U de taille moyenne avec un évier de ferme, un placard à porte plane, des portes de placard grises, un plan de travail en quartz modifié, une crédence blanche, une crédence en céramique, parquet clair, îlot, un plan de travail blanc et poutres apparentes.

White farmhouse sink compliments the custom green cabinets and black fixtures and pulls.
Réalisation d'une grande cuisine ouverte vintage en L avec un évier de ferme, un placard à porte shaker, des portes de placards vertess, un plan de travail en quartz, une crédence blanche, une crédence en carrelage métro, un électroménager en acier inoxydable, parquet foncé, îlot, un sol marron et un plan de travail gris.
Réalisation d'une grande cuisine ouverte vintage en L avec un évier de ferme, un placard à porte shaker, des portes de placards vertess, un plan de travail en quartz, une crédence blanche, une crédence en carrelage métro, un électroménager en acier inoxydable, parquet foncé, îlot, un sol marron et un plan de travail gris.
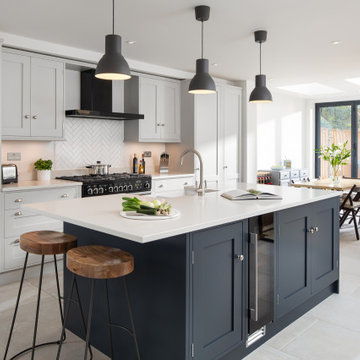
Our clients are a young couple from Kent, who were extending their Victorian terrace in London.
While the original property is full of quirky period features, the clean dimensions of the large, rectangular extension made the space ideal for one of our Modular Kitchens.
We worked closely with our clients to select the cabinetry that best suited their needs, including a single door larder cupboard with built-in spice racks, two sets of pan drawers and a central island unit with plenty of storage.
Traditional features such as the farmhouse sink and range cooker are in keeping with the character of the original property, while the client’s choice of a contemporary colour scheme simultaneously gives the space a funky, modern feel.

Looking for the purrr-fect neutral kitchen floor tile? Look no further than our handpainted Fallow tile in White Motif.
DESIGN
Reserve Home
PHOTOS
Reserve Home
Tile Shown: 2x6, 2x6 Glazed Long Edge, 2x6 Glazed Short Edge in Feldspar; Fallow in White Motif
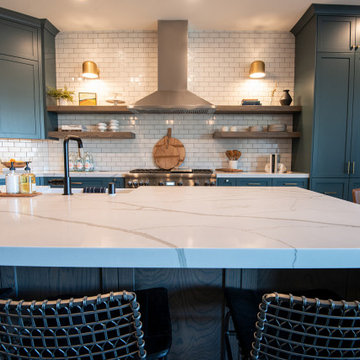
Exemple d'une grande cuisine ouverte chic avec un évier de ferme, un placard à porte shaker, des portes de placard turquoises, un plan de travail en quartz modifié, une crédence blanche, une crédence en céramique, un électroménager en acier inoxydable, sol en stratifié, îlot, un sol marron et un plan de travail blanc.
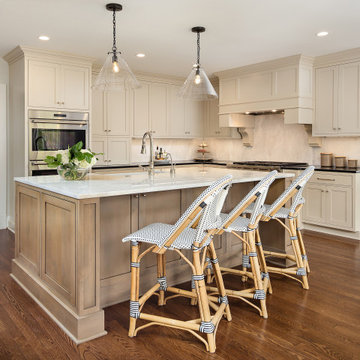
Réalisation d'une grande cuisine américaine tradition en L avec un placard à porte shaker, un plan de travail en granite, un électroménager en acier inoxydable, un sol en bois brun, îlot, un évier de ferme, des portes de placard beiges, une crédence beige, une crédence en dalle de pierre, un sol marron et plan de travail noir.

Beautiful cozy cabin in Blue Ridge Georgia.
Cabinetry: Rustic Maple wood with Silas stain and a nickle glaze, Full overlay raised panel doors with slab drawer fronts. Countertops are quartz. Beautiful ceiling details!!
Wine bar features lovely floating shelves and a great wine bottle storage area.
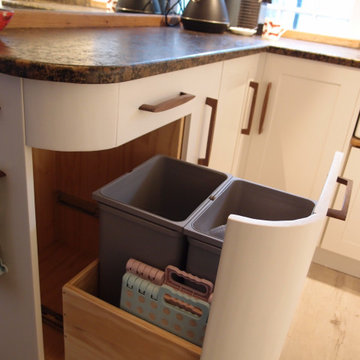
North facing kitchen with white painted shaker style doors, walnut handles and brown granite worktops. White wood effect floor and copper tap. Low ceiling. Solid wood cabinetry and doors
Idées déco de cuisines avec un évier de ferme
2