Idées déco de cuisines avec un évier encastré et des portes de placard oranges
Trier par :
Budget
Trier par:Populaires du jour
21 - 40 sur 349 photos
1 sur 3
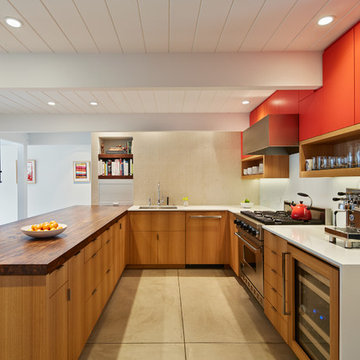
bruce damonte
Cette photo montre une cuisine rétro en U avec un évier encastré, un placard à porte plane, des portes de placard oranges, un plan de travail en quartz modifié, un électroménager en acier inoxydable, sol en béton ciré et une péninsule.
Cette photo montre une cuisine rétro en U avec un évier encastré, un placard à porte plane, des portes de placard oranges, un plan de travail en quartz modifié, un électroménager en acier inoxydable, sol en béton ciré et une péninsule.
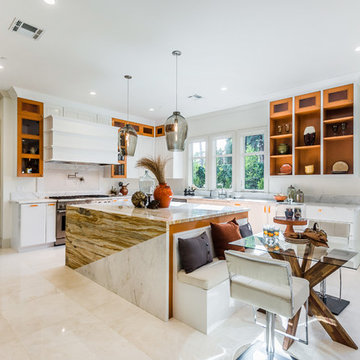
Idées déco pour une cuisine contemporaine en L avec un évier encastré, un placard à porte plane, des portes de placard oranges, un électroménager en acier inoxydable, îlot, un sol beige et un plan de travail multicolore.
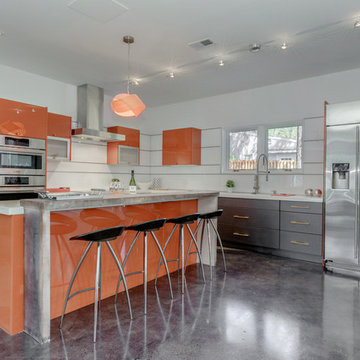
Cette photo montre une cuisine américaine tendance en L de taille moyenne avec un évier encastré, un placard à porte plane, des portes de placard oranges, un plan de travail en quartz modifié, une crédence blanche, une crédence en feuille de verre, un électroménager en acier inoxydable, sol en béton ciré et îlot.
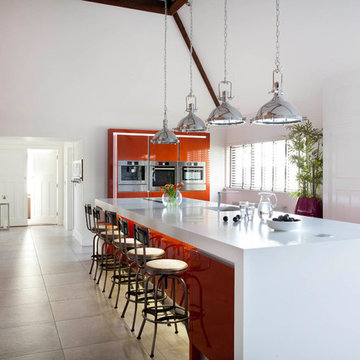
Colour-popping cabinetry meets raw brick & original timber beams to achieve an on-trend loft look with a cool industrial vibe. Bespoke handleless cabinetry in Copper Rosso finish, applied using an automotive inspired paint technique, from The Nocturnal Range. The design Includes a fully bespoke lighting package, and DJ station for the couples audio equipment Images Infinity Media
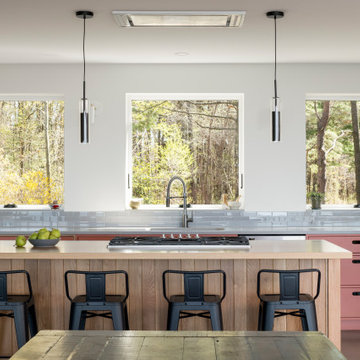
Oversized windows bring focus to this kitchen's park-like setting. Terra-cotta painted cabinets bring a warmth to the kitchen the cutout handles are a fun modern detail.
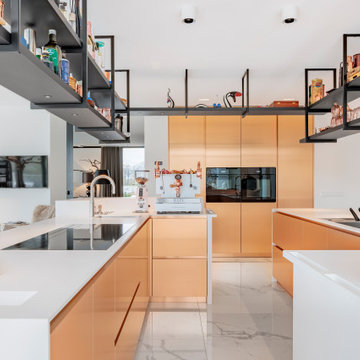
Cette image montre une cuisine design en U avec un évier encastré, un placard à porte plane, des portes de placard oranges, un électroménager noir, 2 îlots, un sol blanc et un plan de travail blanc.
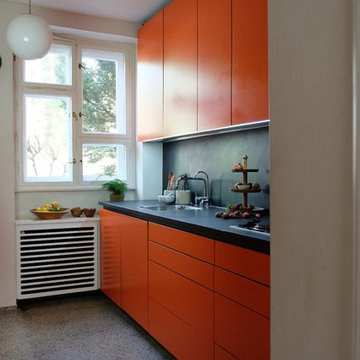
Die Oberschränke wurden vom Tischler gefertigt und gehen bis unter die Decke.
Cette photo montre une cuisine tendance avec des portes de placard oranges, une crédence noire, un sol en terrazzo, un sol gris, un évier encastré, un placard à porte plane, une crédence en carrelage de pierre, un électroménager en acier inoxydable et plan de travail noir.
Cette photo montre une cuisine tendance avec des portes de placard oranges, une crédence noire, un sol en terrazzo, un sol gris, un évier encastré, un placard à porte plane, une crédence en carrelage de pierre, un électroménager en acier inoxydable et plan de travail noir.
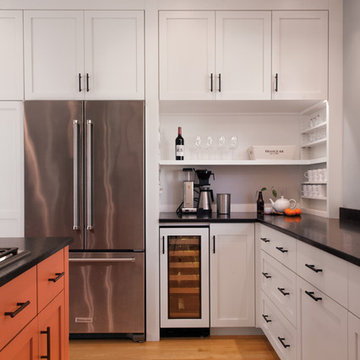
Cette image montre une cuisine traditionnelle en U de taille moyenne avec un évier encastré, un placard à porte shaker, des portes de placard oranges, un plan de travail en surface solide, un électroménager en acier inoxydable, un sol en bois brun, îlot, un sol marron et plan de travail noir.
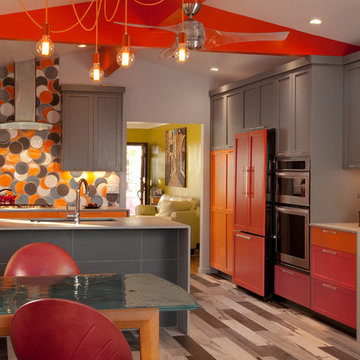
Gail Owens
Cette image montre une cuisine américaine parallèle minimaliste de taille moyenne avec un évier encastré, un placard à porte shaker, des portes de placard oranges, un plan de travail en quartz modifié, une crédence orange, une crédence en céramique, un électroménager en acier inoxydable, un sol en carrelage de porcelaine et une péninsule.
Cette image montre une cuisine américaine parallèle minimaliste de taille moyenne avec un évier encastré, un placard à porte shaker, des portes de placard oranges, un plan de travail en quartz modifié, une crédence orange, une crédence en céramique, un électroménager en acier inoxydable, un sol en carrelage de porcelaine et une péninsule.
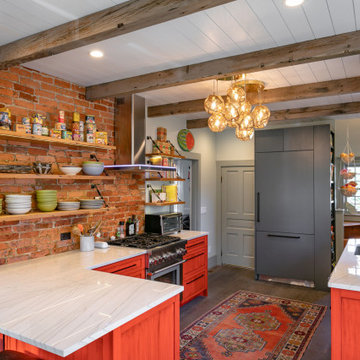
Cette photo montre une cuisine encastrable nature en L avec un évier encastré, un placard à porte shaker, des portes de placard oranges, une crédence rouge, une crédence en brique, parquet foncé, une péninsule, un sol marron, un plan de travail blanc, poutres apparentes et un plafond en lambris de bois.
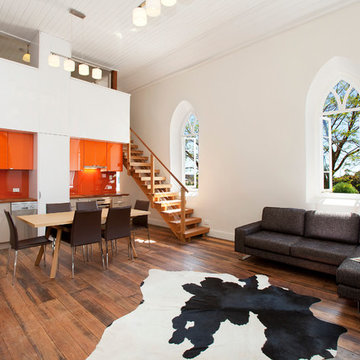
The kitchen divides the main space ans supports the mezzanine bedroom over.
Idées déco pour une cuisine ouverte linéaire industrielle avec un évier encastré, un placard à porte plane, des portes de placard oranges, une crédence orange, une crédence en feuille de verre et un électroménager en acier inoxydable.
Idées déco pour une cuisine ouverte linéaire industrielle avec un évier encastré, un placard à porte plane, des portes de placard oranges, une crédence orange, une crédence en feuille de verre et un électroménager en acier inoxydable.

A view from outside the room. This gives you an idea of the size of the kitchen - it is a small area but used very efficiently to fit all you would need in a kitchen.
Altan Omer (photography@altamomer.com)
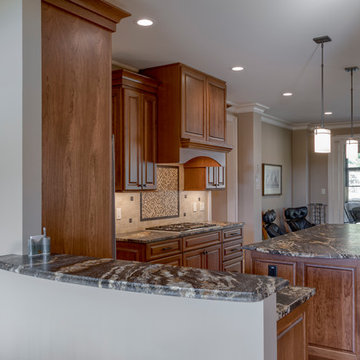
Up on a Hillside, stands a strong and handsome home with many facets and gables. Built to withstand the test of time, the exquisite stone and stylish shakes siding surrounds the exterior and protects the beauty within. The distinguished front door entry with side lights and a transom window stands tall and opens up to high coffered ceilings, a floor to ceiling stone fireplace, stunning glass doors & windows, custom built-ins and an open concept floor plan. The expansive kitchen is graced with a striking leathered granite island, butlers pantry, stainless-steel appliances, fine cabinetry and dining area. Just off the kitchen is an inviting sunroom with a stone fire place and a fantastic EZE Breeze Window System. There is a custom drop-zone built by our team of master carpenters that offers a beautiful point of interest as well as functionality. En suite bathrooms add a sense of luxury to guest bedrooms. The master bedroom has a private sunroom perfect for curling up and reading a book. The luxurious Master Bath exudes tranquility with a large garden tub, custom tile shower, barrel vault ceiling and his & hers granite vanities. The extensively landscaped back yard features tiered rock walls, two gorgeous water features and several spacious outdoor living areas perfect for entertaining friends and enjoying the four seasons of North Carolina.
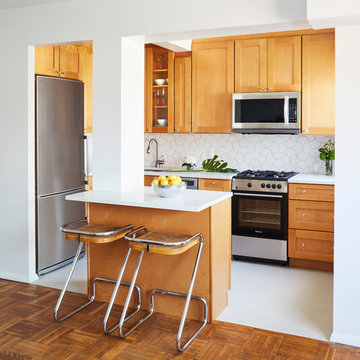
Dylan Chandler photography
Full gut renovation of this kitchen in Brooklyn. Check out the before and afters here! https://mmonroedesigninspiration.wordpress.com/2016/04/12/mid-century-inspired-kitchen-renovation-before-after/
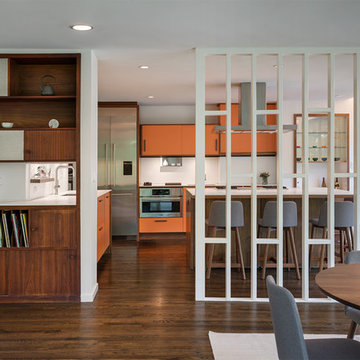
Photography: Michael Biondo
Cette photo montre une cuisine ouverte rétro en L de taille moyenne avec un évier encastré, un placard à porte plane, des portes de placard oranges, une crédence blanche, un électroménager en acier inoxydable, parquet foncé et îlot.
Cette photo montre une cuisine ouverte rétro en L de taille moyenne avec un évier encastré, un placard à porte plane, des portes de placard oranges, une crédence blanche, un électroménager en acier inoxydable, parquet foncé et îlot.

Idée de décoration pour une cuisine ouverte parallèle minimaliste de taille moyenne avec 2 îlots, un évier encastré, un placard à porte plane, des portes de placard oranges, plan de travail en marbre, un électroménager en acier inoxydable et un sol en bois brun.

Modern luxury meets warm farmhouse in this Southampton home! Scandinavian inspired furnishings and light fixtures create a clean and tailored look, while the natural materials found in accent walls, casegoods, the staircase, and home decor hone in on a homey feel. An open-concept interior that proves less can be more is how we’d explain this interior. By accentuating the “negative space,” we’ve allowed the carefully chosen furnishings and artwork to steal the show, while the crisp whites and abundance of natural light create a rejuvenated and refreshed interior.
This sprawling 5,000 square foot home includes a salon, ballet room, two media rooms, a conference room, multifunctional study, and, lastly, a guest house (which is a mini version of the main house).
Project Location: Southamptons. Project designed by interior design firm, Betty Wasserman Art & Interiors. From their Chelsea base, they serve clients in Manhattan and throughout New York City, as well as across the tri-state area and in The Hamptons.
For more about Betty Wasserman, click here: https://www.bettywasserman.com/
To learn more about this project, click here: https://www.bettywasserman.com/spaces/southampton-modern-farmhouse/
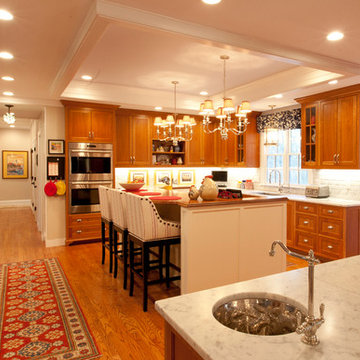
Réalisation d'une grande cuisine américaine champêtre en L avec un évier encastré, un placard avec porte à panneau encastré, des portes de placard oranges, plan de travail en marbre, une crédence blanche, une crédence en brique, un électroménager en acier inoxydable, un sol en bois brun, îlot, un sol marron et un plan de travail blanc.
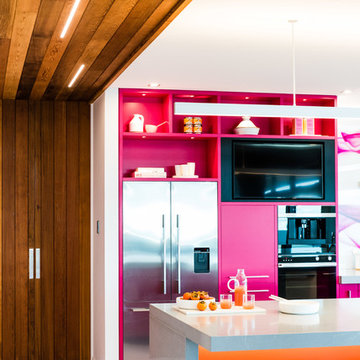
Réalisation d'une grande arrière-cuisine parallèle design avec un évier encastré, des portes de placard oranges, un plan de travail en quartz, une crédence multicolore, une crédence en feuille de verre, un électroménager en acier inoxydable, un sol en carrelage de céramique, îlot, un sol blanc et un plan de travail gris.
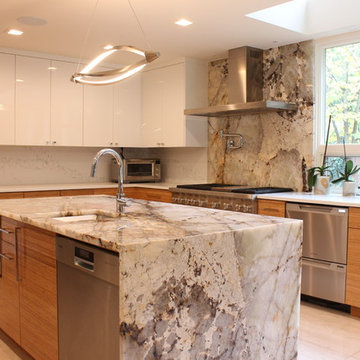
Liliya Sidlinskaya
Exemple d'une grande arrière-cuisine moderne en U avec un évier encastré, un placard à porte plane, des portes de placard oranges, un plan de travail en granite, une crédence blanche, un électroménager en acier inoxydable, un sol en carrelage de porcelaine, îlot, un sol blanc et un plan de travail beige.
Exemple d'une grande arrière-cuisine moderne en U avec un évier encastré, un placard à porte plane, des portes de placard oranges, un plan de travail en granite, une crédence blanche, un électroménager en acier inoxydable, un sol en carrelage de porcelaine, îlot, un sol blanc et un plan de travail beige.
Idées déco de cuisines avec un évier encastré et des portes de placard oranges
2