Idées déco de cuisines avec un évier encastré et fenêtre au-dessus de l'évier
Trier par :
Budget
Trier par:Populaires du jour
61 - 80 sur 2 200 photos
1 sur 3
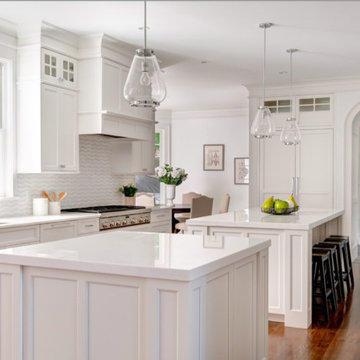
Cette photo montre une cuisine américaine chic avec un évier encastré, un placard à porte shaker, des portes de placard blanches, une crédence multicolore, un électroménager en acier inoxydable, un sol en bois brun, 2 îlots, un plan de travail blanc et fenêtre au-dessus de l'évier.
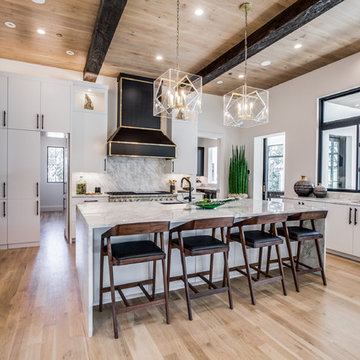
A contemporary kitchen with touches of modern. The contrast of the stained dark wood beams with the light engineered wood on the ceiling is a stunning feature. The hardware is large and strong- black in the main area and brass in the secondary kitchen. The butler's kitchen has black cabinets with brass hardware for contrast. Black venti hood with gold brass accents. Island Pendants from Hudson Valley Lighting.

Réalisation d'une cuisine design en L avec un évier encastré, un placard avec porte à panneau encastré, des portes de placard blanches, une crédence multicolore, un électroménager noir, parquet clair, îlot, un sol beige, un plan de travail multicolore et fenêtre au-dessus de l'évier.
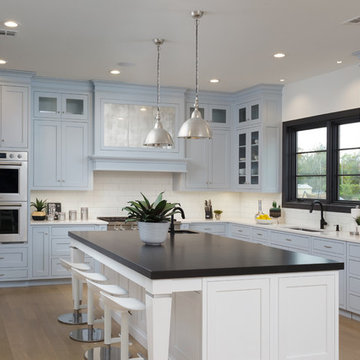
Idée de décoration pour une cuisine tradition en L avec un évier encastré, un placard à porte shaker, une crédence blanche, une crédence en carrelage métro, un électroménager en acier inoxydable, îlot, des portes de placard grises, parquet clair, un sol beige, un plan de travail blanc et fenêtre au-dessus de l'évier.

Réalisation d'une grande cuisine ouverte design en L avec un placard à porte shaker, des portes de placard grises, une crédence blanche, une crédence en dalle de pierre, parquet clair, îlot, un sol beige, un plan de travail gris, un évier encastré, un électroménager en acier inoxydable et fenêtre au-dessus de l'évier.

Idées déco pour une grande cuisine ouverte rétro en bois clair et U avec îlot, un évier encastré, un placard à porte plane, un électroménager en acier inoxydable, parquet foncé, un sol marron, un plan de travail beige et fenêtre au-dessus de l'évier.
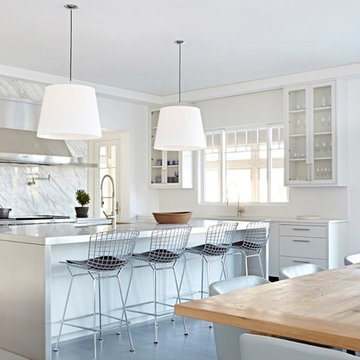
Réalisation d'une grande cuisine américaine design en U avec un placard à porte vitrée, des portes de placard blanches, une crédence blanche, une crédence en marbre, un électroménager en acier inoxydable, îlot, un sol gris, un plan de travail blanc, un évier encastré, un plan de travail en inox et fenêtre au-dessus de l'évier.

Jonathan Mitchell
Exemple d'une arrière-cuisine tendance en U de taille moyenne avec un évier encastré, un placard sans porte, des portes de placard blanches, une crédence bleue, une crédence en carrelage métro, un sol en bois brun, un plan de travail blanc, un plan de travail en surface solide, un sol marron et fenêtre au-dessus de l'évier.
Exemple d'une arrière-cuisine tendance en U de taille moyenne avec un évier encastré, un placard sans porte, des portes de placard blanches, une crédence bleue, une crédence en carrelage métro, un sol en bois brun, un plan de travail blanc, un plan de travail en surface solide, un sol marron et fenêtre au-dessus de l'évier.
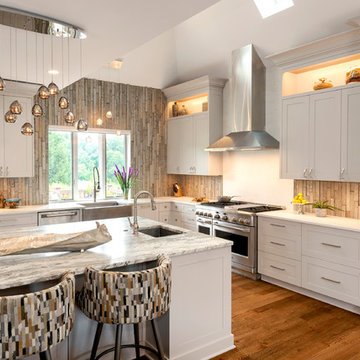
Réalisation d'une cuisine tradition en L avec un évier encastré, un placard à porte shaker, des portes de placard beiges, un électroménager en acier inoxydable, un sol en bois brun, îlot, un plan de travail blanc et fenêtre au-dessus de l'évier.
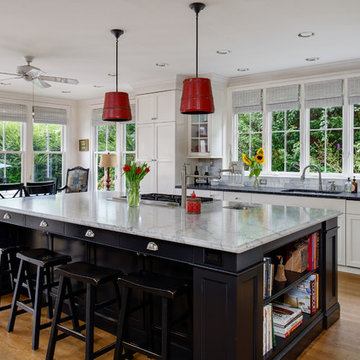
Glenda Cherry Photography
Inspiration pour une grande cuisine américaine traditionnelle en U avec un évier encastré, des portes de placard blanches, fenêtre, un sol en bois brun, îlot, un placard à porte shaker, un plan de travail en stéatite, une crédence blanche, un électroménager en acier inoxydable, un sol marron, plan de travail noir et fenêtre au-dessus de l'évier.
Inspiration pour une grande cuisine américaine traditionnelle en U avec un évier encastré, des portes de placard blanches, fenêtre, un sol en bois brun, îlot, un placard à porte shaker, un plan de travail en stéatite, une crédence blanche, un électroménager en acier inoxydable, un sol marron, plan de travail noir et fenêtre au-dessus de l'évier.
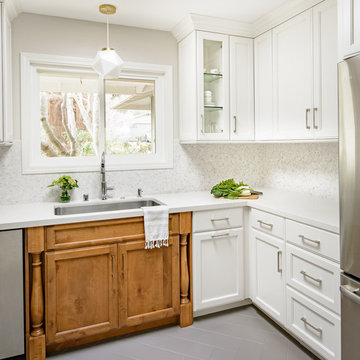
blue gator photography
Aménagement d'une cuisine américaine classique en L de taille moyenne avec un évier encastré, des portes de placard blanches, une crédence en mosaïque, aucun îlot, un placard à porte shaker, une crédence blanche, un électroménager en acier inoxydable et fenêtre au-dessus de l'évier.
Aménagement d'une cuisine américaine classique en L de taille moyenne avec un évier encastré, des portes de placard blanches, une crédence en mosaïque, aucun îlot, un placard à porte shaker, une crédence blanche, un électroménager en acier inoxydable et fenêtre au-dessus de l'évier.
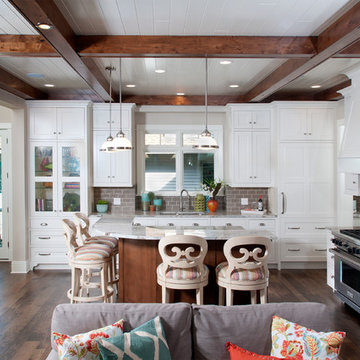
Forget just one room with a view—Lochley has almost an entire house dedicated to capturing nature’s best views and vistas. Make the most of a waterside or lakefront lot in this economical yet elegant floor plan, which was tailored to fit a narrow lot and has more than 1,600 square feet of main floor living space as well as almost as much on its upper and lower levels. A dovecote over the garage, multiple peaks and interesting roof lines greet guests at the street side, where a pergola over the front door provides a warm welcome and fitting intro to the interesting design. Other exterior features include trusses and transoms over multiple windows, siding, shutters and stone accents throughout the home’s three stories. The water side includes a lower-level walkout, a lower patio, an upper enclosed porch and walls of windows, all designed to take full advantage of the sun-filled site. The floor plan is all about relaxation – the kitchen includes an oversized island designed for gathering family and friends, a u-shaped butler’s pantry with a convenient second sink, while the nearby great room has built-ins and a central natural fireplace. Distinctive details include decorative wood beams in the living and kitchen areas, a dining area with sloped ceiling and decorative trusses and built-in window seat, and another window seat with built-in storage in the den, perfect for relaxing or using as a home office. A first-floor laundry and space for future elevator make it as convenient as attractive. Upstairs, an additional 1,200 square feet of living space include a master bedroom suite with a sloped 13-foot ceiling with decorative trusses and a corner natural fireplace, a master bath with two sinks and a large walk-in closet with built-in bench near the window. Also included is are two additional bedrooms and access to a third-floor loft, which could functions as a third bedroom if needed. Two more bedrooms with walk-in closets and a bath are found in the 1,300-square foot lower level, which also includes a secondary kitchen with bar, a fitness room overlooking the lake, a recreation/family room with built-in TV and a wine bar perfect for toasting the beautiful view beyond.

Attention transformation spectaculaire !!
Cette cuisine est superbe, c’est vraiment tout ce que j’aime :
De belles pièces comme l’îlot en céramique effet marbre, la cuve sous plan, ou encore la hotte très large;
De la technologie avec la TV motorisée dissimulée dans son bloc et le puit de lumière piloté directement de son smartphone;
Une association intemporelle du blanc et du bois, douce et chaleureuse.
On se sent bien dans cette spacieuse cuisine, autant pour cuisiner que pour recevoir, ou simplement, prendre un café avec élégance.
Les travaux préparatoires (carrelage et peinture) ont été réalisés par la société ANB. Les photos ont été réalisées par Virginie HAMON.
Il me tarde de lire vos commentaires pour savoir ce que vous pensez de cette nouvelle création.
Et si vous aussi vous souhaitez transformer votre cuisine en cuisine de rêve, contactez-moi dès maintenant.

Putting cabinetry along the back wall of our Condo project would have looked clumsy butted up against the window. Instead we made this otherwise awkward corner shine with a striking marble splash back to the ceiling. Keeping the upper cabinets white (which keeps the space open and spacious) adding a splash of colour below and hint of timber and brass means that this small kitchen is not small on style.

The beautiful lake house that finally got the beautiful kitchen to match. A sizable project that involved removing walls and reconfiguring spaces with the goal to create a more usable space for this active family that loves to entertain. The kitchen island is massive - so much room for cooking, projects and entertaining. The family loves their open pantry - a great functional space that is easy to access everything the family needs from a coffee bar to the mini bar complete with ice machine and mini glass front fridge. The results of a great collaboration with the homeowners who had tricky spaces to work with.

Aménagement d'une grande cuisine américaine parallèle méditerranéenne en bois brun avec un évier encastré, un placard à porte shaker, une crédence grise, une crédence en carreau de porcelaine, un sol en bois brun, îlot, un sol marron, un plan de travail gris et fenêtre au-dessus de l'évier.
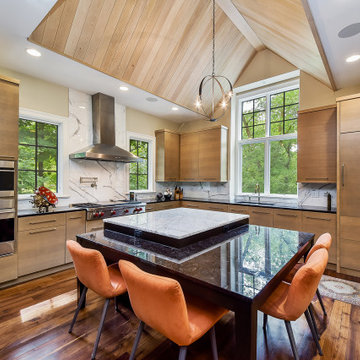
Aménagement d'une cuisine contemporaine en L et bois clair de taille moyenne avec un évier encastré, un placard à porte plane, un plan de travail en granite, une crédence blanche, îlot, une crédence en dalle de pierre, un électroménager en acier inoxydable, parquet foncé, plan de travail noir et fenêtre au-dessus de l'évier.
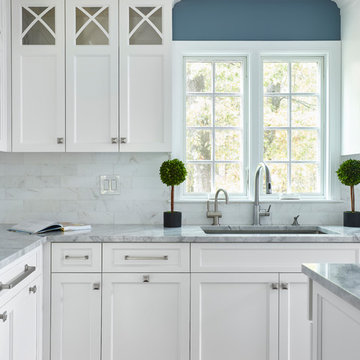
Réalisation d'une cuisine tradition en L avec un évier encastré, un placard à porte shaker, des portes de placard blanches, plan de travail en marbre, une crédence blanche, une crédence en marbre, îlot, un plan de travail gris, parquet foncé, un sol marron et fenêtre au-dessus de l'évier.

Photo by: Michele Lee Wilson
Réalisation d'une cuisine américaine tradition en L avec un placard à porte shaker, des portes de placard bleues, un plan de travail en quartz modifié, une crédence en carreau de ciment, un plan de travail blanc, un évier encastré, une crédence multicolore, un électroménager en acier inoxydable, parquet clair, une péninsule, un sol beige et fenêtre au-dessus de l'évier.
Réalisation d'une cuisine américaine tradition en L avec un placard à porte shaker, des portes de placard bleues, un plan de travail en quartz modifié, une crédence en carreau de ciment, un plan de travail blanc, un évier encastré, une crédence multicolore, un électroménager en acier inoxydable, parquet clair, une péninsule, un sol beige et fenêtre au-dessus de l'évier.

Réalisation d'une très grande cuisine tradition en L avec un plan de travail en quartz modifié, îlot, un évier encastré, un placard à porte shaker, des portes de placard grises, une crédence blanche, une crédence en dalle de pierre, un électroménager en acier inoxydable, parquet foncé, un sol marron, un plan de travail blanc et fenêtre au-dessus de l'évier.
Idées déco de cuisines avec un évier encastré et fenêtre au-dessus de l'évier
4