Idées déco de cuisines avec un évier encastré et plan de travail en marbre
Trier par :
Budget
Trier par:Populaires du jour
81 - 100 sur 42 665 photos
1 sur 3
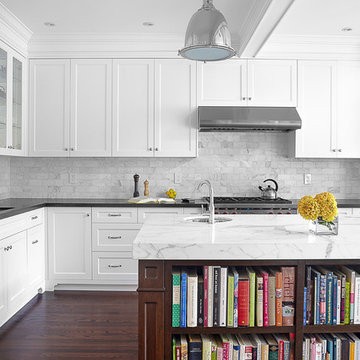
www.jeremykohm.com
Réalisation d'une grande cuisine américaine tradition en L avec un placard avec porte à panneau encastré, des portes de placard blanches, plan de travail en marbre, une crédence en carrelage de pierre, une crédence grise, un évier encastré, un électroménager en acier inoxydable, parquet foncé et îlot.
Réalisation d'une grande cuisine américaine tradition en L avec un placard avec porte à panneau encastré, des portes de placard blanches, plan de travail en marbre, une crédence en carrelage de pierre, une crédence grise, un évier encastré, un électroménager en acier inoxydable, parquet foncé et îlot.

Martha O'Hara Interiors, Interior Design | REFINED LLC, Builder | Troy Thies Photography | Shannon Gale, Photo Styling
Inspiration pour une cuisine traditionnelle de taille moyenne avec un évier encastré, des portes de placard blanches, plan de travail en marbre, une crédence verte et un placard à porte vitrée.
Inspiration pour une cuisine traditionnelle de taille moyenne avec un évier encastré, des portes de placard blanches, plan de travail en marbre, une crédence verte et un placard à porte vitrée.

This Fairbanks ranch kitchen remodel project masterfully blends a contemporary matte finished cabinetry front with the warmth and texture of wire brushed oak veneer. The result is a stunning and sophisticated space that is both functional and inviting.
The inspiration for this kitchen remodel came from the desire to create a space that was both modern and timeless. A place that a young family can raise their children and create memories that will last a lifetime.
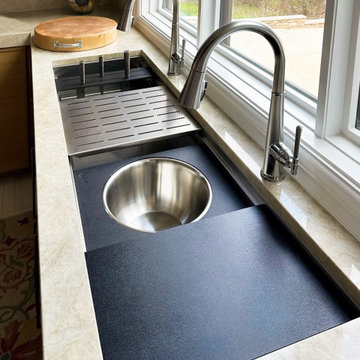
60" Custom Dual Drain Millennia Stainless Steel Workstation Sink by Rachiele
Aménagement d'une grande cuisine américaine linéaire moderne en bois clair avec un évier encastré, plan de travail en marbre, un électroménager en acier inoxydable, îlot, un plan de travail multicolore et un placard avec porte à panneau encastré.
Aménagement d'une grande cuisine américaine linéaire moderne en bois clair avec un évier encastré, plan de travail en marbre, un électroménager en acier inoxydable, îlot, un plan de travail multicolore et un placard avec porte à panneau encastré.

Narrow storage for small items is perfectly positioned near the ovens and pantry. Oils, bottles and baking mixes are close at hand.
Exemple d'une cuisine parallèle chic en bois vieilli de taille moyenne avec un évier encastré, un placard à porte affleurante, plan de travail en marbre, parquet foncé, un sol marron, un plan de travail multicolore, une crédence multicolore, une crédence en marbre, un électroménager en acier inoxydable et îlot.
Exemple d'une cuisine parallèle chic en bois vieilli de taille moyenne avec un évier encastré, un placard à porte affleurante, plan de travail en marbre, parquet foncé, un sol marron, un plan de travail multicolore, une crédence multicolore, une crédence en marbre, un électroménager en acier inoxydable et îlot.
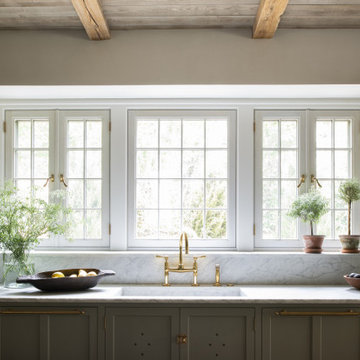
Contractor: Kyle Hunt & Partners
Interiors: Alecia Stevens Interiors
Landscape: Yardscapes, Inc.
Photos: Scott Amundson
Cette photo montre une cuisine avec un évier encastré, des portes de placards vertess, plan de travail en marbre et un plan de travail blanc.
Cette photo montre une cuisine avec un évier encastré, des portes de placards vertess, plan de travail en marbre et un plan de travail blanc.

Kitchen renovation replacing the sloped floor 1970's kitchen addition into a designer showcase kitchen matching the aesthetics of this regal vintage Victorian home. Thoughtful design including a baker's hutch, glamourous bar, integrated cat door to basement litter box, Italian range, stunning Lincoln marble, and tumbled marble floor.

The functionality of this spacious kitchen is a far cry from its humble beginnings as a lackluster 9 x 12 foot stretch. The exterior wall was blown out to allow for a 10 ft addition. The daring slab of Calacatta Vagli marble with intrepid British racing green veining was the inspiration for the expansion. Spanish Revival pendants reclaimed from a local restaurant, long forgotten, are a pinnacle feature over the island. Reclaimed wood drawers, juxtaposed with custom glass cupboards add gobs of storage. Cabinets are painted the same luxe green hue and the warmth of butcher block counters create a hard working bar area begging for character-worn use. The perimeter of the kitchen features soapstone counters and that nicely balance the whisper of mushroom-colored custom cabinets. Hand-made 4x4 zellige tiles, hung in a running bond pattern, pay sweet homage to the 1950’s era of the home. A large window flanked by antique brass sconces adds bonus natural light over the sink. Textural, centuries-old barn wood surrounding the range hood adds a cozy surprise element. Matte white appliances with brushed bronze and copper hardware tie in the mixed metals throughout the kitchen helping meld the overall dramatic design.

island, white marble countertop, white kitchen, subway tiles, wood floating shelves, shaker cabinets, stainless steel refrigerator, light hardwood floor, black counter top ,butcher block countertop, brass lightning

Cette image montre une cuisine américaine parallèle méditerranéenne de taille moyenne avec un évier encastré, un placard à porte plane, des portes de placard blanches, plan de travail en marbre, une crédence grise, une crédence en marbre, un électroménager blanc, parquet clair, une péninsule, un plan de travail blanc et un plafond en bois.

This French country-inspired kitchen shows off a mixture of natural materials like marble and alder wood. The cabinetry from Grabill Cabinets was thoughtfully designed to look like furniture. The island, dining table, and bar work table allow for enjoying good food and company throughout the space. The large metal range hood from Raw Urth stands sentinel over the professional range, creating a contrasting focal point in the design. Cabinetry that stretches from floor to ceiling eliminates the look of floating upper cabinets while providing ample storage space.
Cabinetry: Grabill Cabinets,
Countertops: Grothouse, Great Lakes Granite,
Range Hood: Raw Urth,
Builder: Ron Wassenaar,
Interior Designer: Diane Hasso Studios,
Photography: Ashley Avila Photography

Classic, timeless and ideally positioned on a sprawling corner lot set high above the street, discover this designer dream home by Jessica Koltun. The blend of traditional architecture and contemporary finishes evokes feelings of warmth while understated elegance remains constant throughout this Midway Hollow masterpiece unlike no other. This extraordinary home is at the pinnacle of prestige and lifestyle with a convenient address to all that Dallas has to offer.
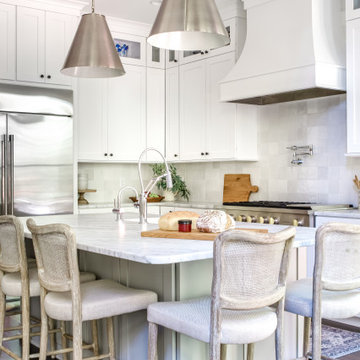
Light and bright kitchen renovation filled with texture
Aménagement d'une grande cuisine américaine bord de mer en L avec un évier encastré, un placard à porte shaker, des portes de placard blanches, plan de travail en marbre, une crédence blanche, une crédence en céramique, un électroménager en acier inoxydable, parquet foncé, îlot, un sol marron et un plan de travail blanc.
Aménagement d'une grande cuisine américaine bord de mer en L avec un évier encastré, un placard à porte shaker, des portes de placard blanches, plan de travail en marbre, une crédence blanche, une crédence en céramique, un électroménager en acier inoxydable, parquet foncé, îlot, un sol marron et un plan de travail blanc.

Réalisation d'une cuisine tradition avec un évier encastré, un placard à porte plane, des portes de placard blanches, plan de travail en marbre, une crédence grise, une crédence en marbre, un électroménager en acier inoxydable, un sol en bois brun, îlot, un sol marron, plan de travail noir et poutres apparentes.

Magnolia Waco Properties, LLC dba Magnolia Homes, Waco, Texas, 2022 Regional CotY Award Winner, Residential Kitchen $100,001 to $150,000
Idée de décoration pour une petite cuisine champêtre en L fermée avec un évier encastré, un placard à porte shaker, des portes de placards vertess, plan de travail en marbre, une crédence blanche, une crédence en lambris de bois, un électroménager blanc, un sol en bois brun, îlot, un plan de travail multicolore et un plafond en lambris de bois.
Idée de décoration pour une petite cuisine champêtre en L fermée avec un évier encastré, un placard à porte shaker, des portes de placards vertess, plan de travail en marbre, une crédence blanche, une crédence en lambris de bois, un électroménager blanc, un sol en bois brun, îlot, un plan de travail multicolore et un plafond en lambris de bois.

Warm, light, and inviting with characteristic knot vinyl floors that bring a touch of wabi-sabi to every room. This rustic maple style is ideal for Japanese and Scandinavian-inspired spaces.
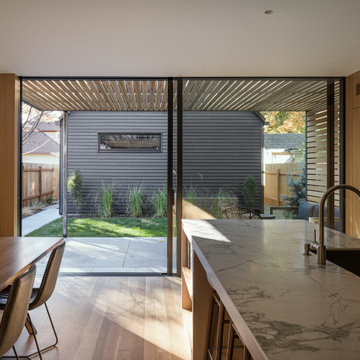
To ensure peak performance, the Boise Passive House utilized triple-pane glazing with the A5 aluminum window, Air-Lux Sliding door, and A7 swing door. Each product brings dynamic efficiency, further affirming an air-tight building envelope. The increased air-seals, larger thermal breaks, argon-filled glazing, and low-E glass, may be standard features for the Glo Series but they provide exceptional performance just the same. Furthermore, the low iron glass and slim frame profiles provide clarity and increased views prioritizing overall aesthetics despite their notable efficiency values.
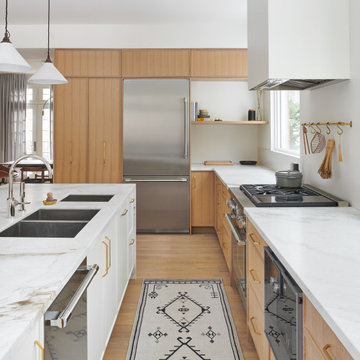
We used rift cut white oak veneer for these Slim Shaker style kitchen cabinets, including pull-out pantry doors.
Cette photo montre une cuisine américaine tendance en bois clair de taille moyenne avec un évier encastré, un placard à porte shaker, plan de travail en marbre, une crédence blanche, un électroménager en acier inoxydable, parquet clair, un sol beige, un plan de travail blanc et îlot.
Cette photo montre une cuisine américaine tendance en bois clair de taille moyenne avec un évier encastré, un placard à porte shaker, plan de travail en marbre, une crédence blanche, un électroménager en acier inoxydable, parquet clair, un sol beige, un plan de travail blanc et îlot.
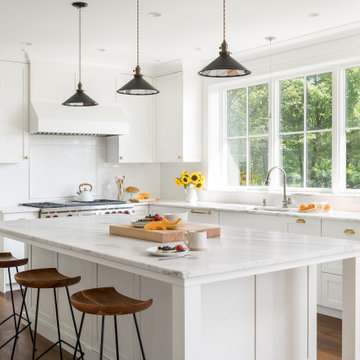
Réalisation d'une grande cuisine américaine champêtre en L avec un évier encastré, un placard à porte shaker, des portes de placard blanches, plan de travail en marbre, une crédence blanche, une crédence en céramique, un électroménager en acier inoxydable, un sol en bois brun, îlot et un plan de travail blanc.

Idée de décoration pour une cuisine ouverte parallèle et encastrable marine avec un évier encastré, un placard à porte plane, des portes de placard grises, plan de travail en marbre, une crédence multicolore, une crédence en marbre, un sol en bois brun, îlot, un sol beige et un plan de travail blanc.
Idées déco de cuisines avec un évier encastré et plan de travail en marbre
5