Idées déco de cuisines avec un évier encastré et sol en stratifié
Trier par :
Budget
Trier par:Populaires du jour
41 - 60 sur 11 832 photos
1 sur 3

A compact galley kitchen get new life with white cabinets, grey counters and glass tile. Open shelves display black bowls.
Réalisation d'une petite cuisine américaine parallèle tradition avec un évier encastré, un placard à porte shaker, des portes de placard blanches, un plan de travail en surface solide, une crédence multicolore, une crédence en carreau de verre, un électroménager en acier inoxydable, sol en stratifié, aucun îlot, un sol marron et un plan de travail gris.
Réalisation d'une petite cuisine américaine parallèle tradition avec un évier encastré, un placard à porte shaker, des portes de placard blanches, un plan de travail en surface solide, une crédence multicolore, une crédence en carreau de verre, un électroménager en acier inoxydable, sol en stratifié, aucun îlot, un sol marron et un plan de travail gris.
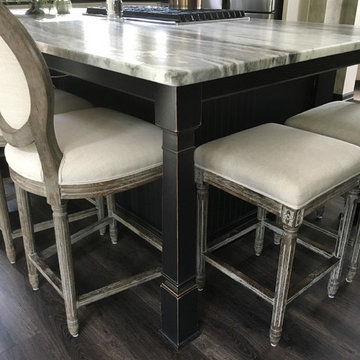
We have a wonderful kitchen remodel using Wellborn Forest's Cabinets. This kitchen uses a muted palatte of whites with black accents to create a very classic and sophisticated look. The perimeter cabinets are Wellborn Forest's Champagne with Chocolate Glaze painted finish, while the island is shown in the Caviar Chocolate Heirloom finish which creates a wonderful contrast. In addition to contrast with the cabinet finishes, the perimeter countertop is shown in the Black Uba Tuba granite while the island uses Mascavo- Leathered quartzite.
Designer: Aaron Mauk
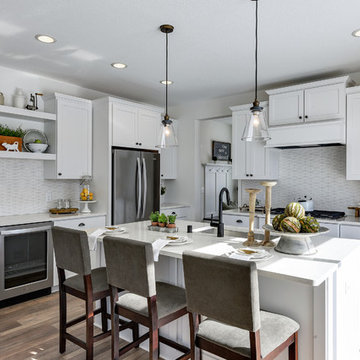
This modern farmhouse kitchen features traditional cabinetry with a dry bar and extra counter space for entertaining. The open shelving creates the perfect display for farmhouse-style kitchen decor. Copper accents pop against the white tile backsplash and faux greenery.
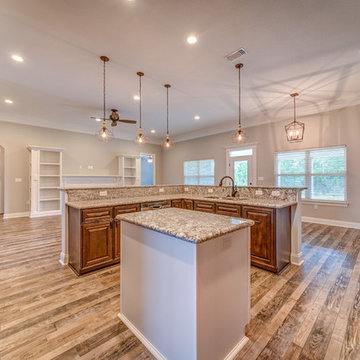
This kitchen offers one of our gourmet layouts and is very functional for those who love to cook A LOT and entertain!
Cette photo montre une cuisine américaine chic en U de taille moyenne avec un évier encastré, un plan de travail en granite, une crédence en travertin, un électroménager en acier inoxydable, sol en stratifié et 2 îlots.
Cette photo montre une cuisine américaine chic en U de taille moyenne avec un évier encastré, un plan de travail en granite, une crédence en travertin, un électroménager en acier inoxydable, sol en stratifié et 2 îlots.

Cette image montre une grande cuisine américaine parallèle design avec un évier encastré, un placard à porte plane, des portes de placard grises, un plan de travail en quartz modifié, un électroménager en acier inoxydable, sol en stratifié, îlot, fenêtre et un sol marron.

Miralis cabinets in white milk shake acrylic with a custom color high gloss lacquer
Countertops Pompeii quartz white lightning with Blanco diamond metallic grey sink and Blanco satin nickel faucet and soap dispenser. Ann Sacks backsplash tile
Sub-zero refrigerator
Wolf ovens and hood vent
Bosch dishwasher
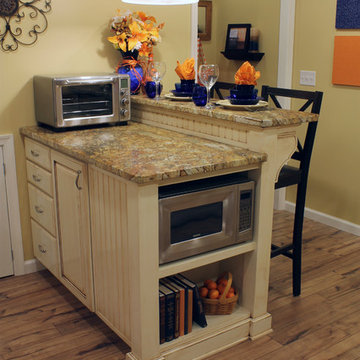
This custom kitchen is part of an adventuresome project my wife and I embarked upon to create a complete apartment in the basement of our townhouse. We designed a floor plan that creatively and efficiently used all of the 385-square-foot-space, without sacrificing beauty, comfort or function – and all without breaking the bank! To maximize our budget, we did the work ourselves and added everything from thrift store finds to DIY wall art to bring it all together.
This combination island-and-bar was the most challenging of the cabinets to design and build. It incorporates an eating area, a cabinet, and drawers for storage, with shelves to match the other cabinets. I also made the upper shelf extra deep to accommodate a full size microwave. Because of local codes, we were unable to install a full stove in a basement, so instead we purchased a high-quality hot plate and countertop oven. The hot plate can be stored in a cabinet to maximize counter space.
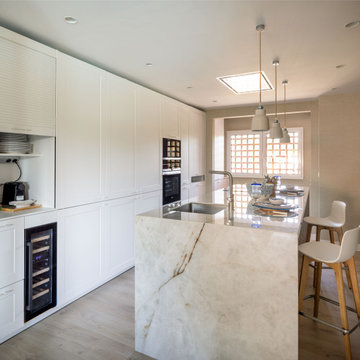
Cette photo montre une grande cuisine ouverte linéaire et beige et blanche chic avec un évier encastré, un placard avec porte à panneau encastré, des portes de placard blanches, plan de travail en marbre, un électroménager noir, sol en stratifié, îlot, un sol marron et un plan de travail blanc.

Дизайн кухни в ЖК Гранд Авеню
Inspiration pour une cuisine américaine bicolore et blanche et bois design en L de taille moyenne avec un évier encastré, un placard à porte plane, des portes de placard grises, un plan de travail en bois, une crédence grise, une crédence en carreau de porcelaine, un électroménager noir, sol en stratifié, aucun îlot, un sol beige et un plan de travail beige.
Inspiration pour une cuisine américaine bicolore et blanche et bois design en L de taille moyenne avec un évier encastré, un placard à porte plane, des portes de placard grises, un plan de travail en bois, une crédence grise, une crédence en carreau de porcelaine, un électroménager noir, sol en stratifié, aucun îlot, un sol beige et un plan de travail beige.
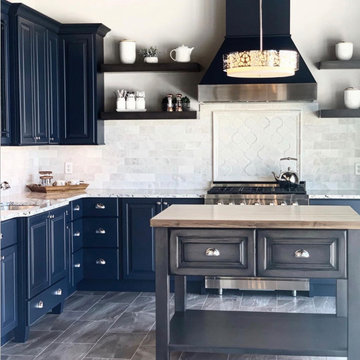
Inspiration pour une cuisine américaine rustique avec un évier encastré, un placard avec porte à panneau surélevé, des portes de placard bleues, une crédence blanche, un électroménager en acier inoxydable, sol en stratifié, îlot et un sol gris.

Modern Kitchen, Granite waterfall edge countertop and full backsplash. 7615 SW Sea Serpent cabinet color, Laminate gray LVP flooring. Black Stainless steel appliances. Blanco black composite undermount sink. White Dove Wall Color OC-17 Benjamin Moore Satin.

This custom kitchen design makes great use of the triangle function pattern between the Fridge, cooktop and sink. You can see the convenient cabinet accessories that allow for storage and easy access. A spacious peninsula for cooking and entertaining. A built-in shelf microwave that creates a solution to get it off the counterop allowing for more space!

Inspiration pour une petite cuisine américaine linéaire traditionnelle avec un évier encastré, un placard avec porte à panneau surélevé, des portes de placard beiges, un plan de travail en surface solide, une crédence bleue, une crédence en céramique, sol en stratifié, aucun îlot, un sol beige et un plan de travail marron.
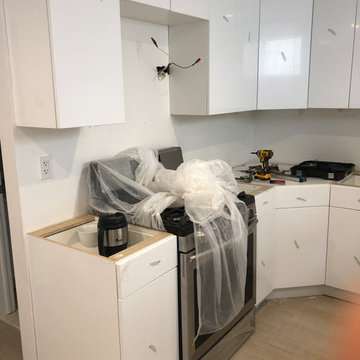
new high gloss cabinets installed
Inspiration pour une petite cuisine américaine minimaliste en L avec un évier encastré, un placard à porte plane, des portes de placard blanches, un plan de travail en granite, sol en stratifié, aucun îlot, un sol gris et plan de travail noir.
Inspiration pour une petite cuisine américaine minimaliste en L avec un évier encastré, un placard à porte plane, des portes de placard blanches, un plan de travail en granite, sol en stratifié, aucun îlot, un sol gris et plan de travail noir.

Inspiration pour une cuisine ouverte nordique en U de taille moyenne avec un évier encastré, un placard à porte plane, des portes de placard beiges, un plan de travail en quartz modifié, une crédence beige, une crédence en pierre calcaire, un électroménager noir, sol en stratifié, une péninsule, un sol marron et un plan de travail beige.
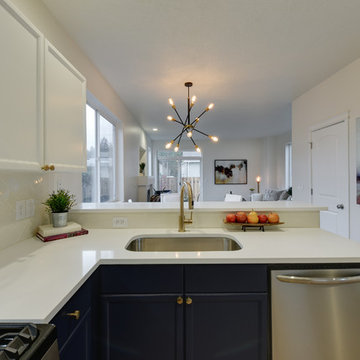
Réalisation d'une cuisine ouverte tradition en U de taille moyenne avec un évier encastré, un placard avec porte à panneau encastré, des portes de placard bleues, un plan de travail en quartz modifié, une crédence blanche, une crédence en céramique, un électroménager en acier inoxydable, sol en stratifié, une péninsule, un sol beige et un plan de travail blanc.

Exemple d'une petite cuisine américaine tendance en L avec un évier encastré, un placard à porte plane, des portes de placard blanches, un plan de travail en stratifié, une crédence multicolore, une crédence en carreau de ciment, un électroménager en acier inoxydable, sol en stratifié, aucun îlot et un plan de travail gris.
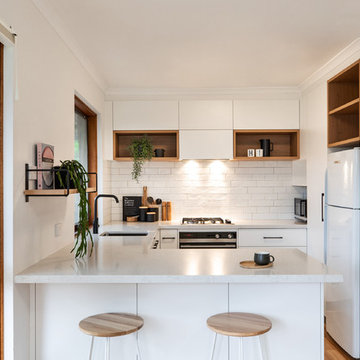
Idées déco pour une cuisine contemporaine en U avec un évier encastré, un placard à porte plane, des portes de placard blanches, une crédence blanche, un électroménager blanc, une péninsule, un sol marron, un plan de travail blanc et sol en stratifié.
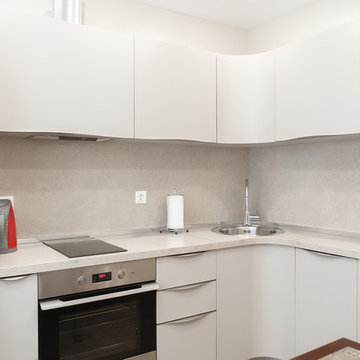
По всем вопросам можно связаться с нашими дизайнерами по телефону: 8 800 55 00 977
• Собственное производство
• Широкий модульный ряд и проекты по индивидуальным размерам
• Комплексная застройка дома
• Лучшие европейские материалы и комплектующие
• Цветовая палитра более 1000 наименований.
• Кратчайшие сроки изготовления
• Рассрочка платежа
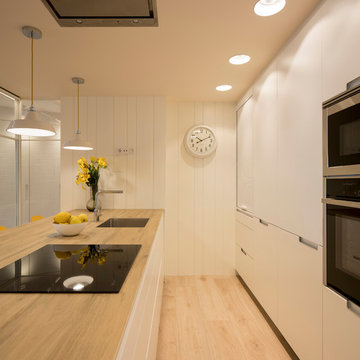
Proyecto de decoración, dirección y ejecución de obra: Sube Interiorismo www.subeinteriorismo.com
Fotografía Erlantz Biderbost
Cocina Santos Estudio Bilbao. Iluminación: Susaeta Iluminación
Idées déco de cuisines avec un évier encastré et sol en stratifié
3