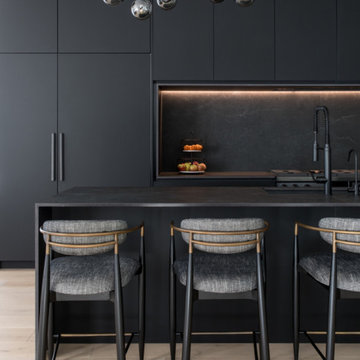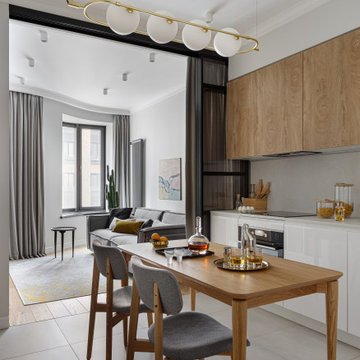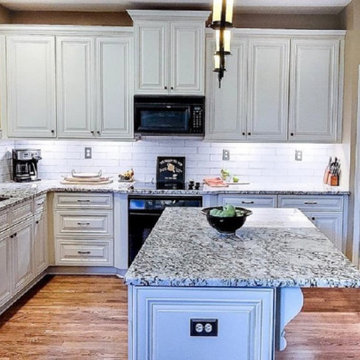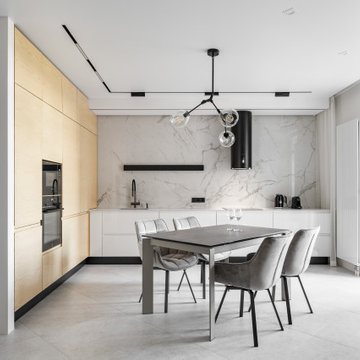Cuisine
Trier par :
Budget
Trier par:Populaires du jour
81 - 100 sur 32 821 photos
1 sur 3

Modernist clean kitchen
Cette image montre une petite cuisine ouverte linéaire urbaine avec un évier encastré, un placard à porte plane, des portes de placard noires, plan de travail en marbre, une crédence blanche, une crédence en brique, un électroménager noir, un sol en carrelage de céramique, îlot, un sol noir et un plan de travail marron.
Cette image montre une petite cuisine ouverte linéaire urbaine avec un évier encastré, un placard à porte plane, des portes de placard noires, plan de travail en marbre, une crédence blanche, une crédence en brique, un électroménager noir, un sol en carrelage de céramique, îlot, un sol noir et un plan de travail marron.

Matte black DOCA kitchen cabinets with black Dekton counters and backsplash.
Idées déco pour une grande cuisine ouverte parallèle moderne avec un évier encastré, un placard à porte plane, des portes de placard noires, une crédence noire, un électroménager noir, parquet clair, îlot et plan de travail noir.
Idées déco pour une grande cuisine ouverte parallèle moderne avec un évier encastré, un placard à porte plane, des portes de placard noires, une crédence noire, un électroménager noir, parquet clair, îlot et plan de travail noir.

Inspiration pour une cuisine américaine linéaire, bicolore et grise et blanche design avec un évier encastré, un placard à porte plane, des portes de placard blanches, un plan de travail en surface solide, une crédence grise, une crédence en quartz modifié, un électroménager noir, un sol en carrelage de porcelaine, îlot, un sol noir et un plan de travail gris.

Кухня строгая, просторная, монолитная. Множество систем для хранения: глубокие и узкие полочки, открытые и закрытые. Здесь предусмотрено все. Отделка натуральным шпоном дуба (шпон совпадает со шпоном на потолке и на стенах – хотя это разные производители. Есть и открытая часть с варочной панелью – пустая стена с отделкой плиткой под Терраццо и островная вытяжка. Мы стремились добиться максимальной легкости, сохранив функциональность и не минимизируя места для хранения.

Exemple d'une grande cuisine ouverte parallèle tendance en bois brun avec un évier encastré, plan de travail en marbre, une crédence en marbre, un électroménager noir, un sol en marbre, îlot et un plan de travail violet.

Aménagement d'une cuisine américaine blanche et bois contemporaine en L de taille moyenne avec un évier encastré, un placard à porte plane, des portes de placard grises, un plan de travail en surface solide, une crédence blanche, un électroménager noir, un sol en carrelage de porcelaine, îlot, un sol gris et un plan de travail blanc.

Cette image montre une petite cuisine américaine grise et blanche nordique en bois brun avec un évier encastré, un placard à porte plane, plan de travail en marbre, une crédence blanche, une crédence en marbre, un électroménager noir, un sol en marbre, îlot, un sol blanc et un plan de travail blanc.

Cette photo montre une petite cuisine américaine blanche et bois tendance en L et bois brun avec un évier encastré, un placard à porte plane, un plan de travail en quartz modifié, une crédence blanche, une crédence en quartz modifié, un électroménager noir, un sol en carrelage de porcelaine, un sol gris et un plan de travail blanc.

Oneida Builders, Inc., Dunwoody, Georgia, 2021 Regional CotY Award Winner, Residential Kitchen Under $30,000
Réalisation d'une cuisine tradition en L fermée et de taille moyenne avec un évier encastré, un placard avec porte à panneau surélevé, des portes de placard blanches, un plan de travail en granite, une crédence blanche, une crédence en carrelage métro, un électroménager noir, un sol en bois brun, îlot et un plan de travail multicolore.
Réalisation d'une cuisine tradition en L fermée et de taille moyenne avec un évier encastré, un placard avec porte à panneau surélevé, des portes de placard blanches, un plan de travail en granite, une crédence blanche, une crédence en carrelage métro, un électroménager noir, un sol en bois brun, îlot et un plan de travail multicolore.

Inspiration pour une cuisine américaine linéaire design de taille moyenne avec un évier encastré, un placard à porte plane, des portes de placard noires, un plan de travail en quartz, une crédence multicolore, un électroménager noir, parquet en bambou, îlot, un sol marron, un plan de travail multicolore et un plafond voûté.

Photo Credit: Treve Johnson Photography
Aménagement d'une grande cuisine américaine classique en L avec un évier encastré, un placard à porte shaker, des portes de placards vertess, un plan de travail en quartz modifié, une crédence blanche, une crédence en céramique, un électroménager noir, parquet clair, îlot, un sol marron et un plan de travail blanc.
Aménagement d'une grande cuisine américaine classique en L avec un évier encastré, un placard à porte shaker, des portes de placards vertess, un plan de travail en quartz modifié, une crédence blanche, une crédence en céramique, un électroménager noir, parquet clair, îlot, un sol marron et un plan de travail blanc.

Cette image montre une grande cuisine ouverte linéaire design avec un évier encastré, un placard à porte plane, des portes de placard beiges, un plan de travail en quartz, un électroménager noir, un sol en marbre, îlot, un sol beige, un plan de travail marron et poutres apparentes.

Idée de décoration pour une cuisine ouverte bicolore design en L de taille moyenne avec un évier encastré, un placard à porte plane, des portes de placard blanches, une crédence blanche, un électroménager noir, aucun îlot, un sol blanc et un plan de travail blanc.

New Custom Kitchen with Brass Accents and Quartzite Counters. Walnut Floating Shelves and Integrated Appliances.
Cette photo montre une cuisine chic en L avec un évier encastré, un placard à porte shaker, des portes de placard bleues, une crédence blanche, un électroménager noir, un sol en bois brun, îlot, un sol marron, un plan de travail blanc, un plan de travail en quartz et une crédence en granite.
Cette photo montre une cuisine chic en L avec un évier encastré, un placard à porte shaker, des portes de placard bleues, une crédence blanche, un électroménager noir, un sol en bois brun, îlot, un sol marron, un plan de travail blanc, un plan de travail en quartz et une crédence en granite.

Idée de décoration pour une cuisine design en U avec un évier encastré, un placard à porte plane, des portes de placard blanches, une crédence blanche, une crédence en carrelage métro, un électroménager noir, un sol en bois brun, une péninsule, un sol marron, un plan de travail blanc et un plafond voûté.

Aménagement d'une petite cuisine américaine linéaire contemporaine avec un placard à porte plane, des portes de placard blanches, parquet clair, îlot, un sol beige, plan de travail noir, un évier encastré, un plan de travail en granite, une crédence noire, une crédence en granite et un électroménager noir.

we created a practical, L-shaped kitchen layout with an island bench integrated into the “golden triangle” that reduces steps between sink, stovetop and refrigerator for efficient use of space and ergonomics.
Instead of a splashback, windows are slotted in between the kitchen benchtop and overhead cupboards to allow natural light to enter the generous kitchen space. Overhead cupboards have been stretched to ceiling height to maximise storage space.
Timber screening was installed on the kitchen ceiling and wrapped down to form a bookshelf in the living area, then linked to the timber flooring. This creates a continuous flow and draws attention from the living area to establish an ambience of natural warmth, creating a minimalist and elegant kitchen.
The island benchtop is covered with extra large format porcelain tiles in a 'Calacatta' profile which are have the look of marble but are scratch and stain resistant. The 'crisp white' finish applied on the overhead cupboards blends well into the 'natural oak' look over the lower cupboards to balance the neutral timber floor colour.

STRATFORD KITCHEN
A mid-century inspired kitchen, designed for a mid-century house.
We love mid-century style, and so when we were approached to design this kitchen for a beautifully revived mid-century villa in Warwickshire, it was a dream commission. Simple, clean cabinetry was brought to life with the gorgeous iroko timber, and the cabinetry sat on a matt black plinth – a classic mid-century detail.
A walk-in pantry, lined in single-depth shelving, was framed behind sliding doors glazed with traditional reeded glass. Refrigeration and storage was contained in a long run of tall cabinets, that finished in a mirror-backed bar with integral ice bucket
But the show-stealer was a set of bespoke, handmade shelves that screened the kitchen from the hallway in this open plan home. Subtly detailed, like only real furniture-makers can, with traditional jointing and mid-century radiused edges.

Custom designed polished bronze kitchen shelving, ladders, island and hood.
Exemple d'une cuisine américaine chic en L de taille moyenne avec un évier encastré, des portes de placard bleues, plan de travail en marbre, une crédence blanche, un électroménager noir, parquet foncé, îlot, un sol marron, un plan de travail blanc, une crédence en carrelage de pierre et un placard à porte shaker.
Exemple d'une cuisine américaine chic en L de taille moyenne avec un évier encastré, des portes de placard bleues, plan de travail en marbre, une crédence blanche, un électroménager noir, parquet foncé, îlot, un sol marron, un plan de travail blanc, une crédence en carrelage de pierre et un placard à porte shaker.

Кухня разделена с гостиной высокими раздвижными дверьми
Cette photo montre une cuisine américaine chic en L de taille moyenne avec un évier encastré, un placard avec porte à panneau encastré, des portes de placard bleues, un plan de travail en quartz modifié, une crédence blanche, une crédence en marbre, un électroménager noir, un sol en carrelage de porcelaine, un sol blanc et un plan de travail blanc.
Cette photo montre une cuisine américaine chic en L de taille moyenne avec un évier encastré, un placard avec porte à panneau encastré, des portes de placard bleues, un plan de travail en quartz modifié, une crédence blanche, une crédence en marbre, un électroménager noir, un sol en carrelage de porcelaine, un sol blanc et un plan de travail blanc.
5