Idées déco de cuisines avec un évier encastré et un placard à porte affleurante
Trier par :
Budget
Trier par:Populaires du jour
261 - 280 sur 26 457 photos
1 sur 3
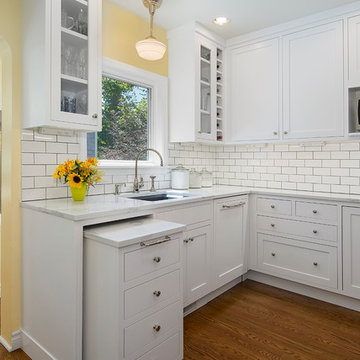
Aménagement d'une petite cuisine encastrable classique en U fermée avec un évier encastré, un placard à porte affleurante, des portes de placard blanches, un plan de travail en quartz modifié, une crédence blanche, une crédence en carrelage métro, un sol en bois brun, aucun îlot, un sol marron et un plan de travail blanc.

Réalisation d'une très grande cuisine américaine champêtre en U et bois brun avec un évier encastré, un placard à porte affleurante, un plan de travail en granite, une crédence beige, une crédence en carreau briquette, un électroménager en acier inoxydable, parquet foncé, 2 îlots et un sol marron.
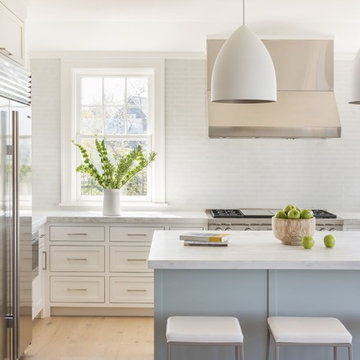
Idées déco pour une cuisine ouverte bord de mer en U de taille moyenne avec un évier encastré, un placard à porte affleurante, des portes de placard blanches, plan de travail en marbre, une crédence blanche, une crédence en carreau de verre, un électroménager en acier inoxydable, parquet clair, îlot et un sol beige.
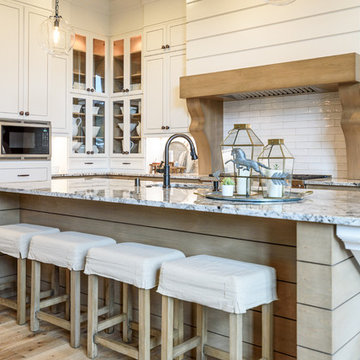
Idées déco pour une cuisine encastrable classique en L avec îlot, un évier encastré, un placard à porte affleurante, des portes de placard beiges, une crédence blanche, une crédence en carrelage métro, parquet clair et un sol beige.
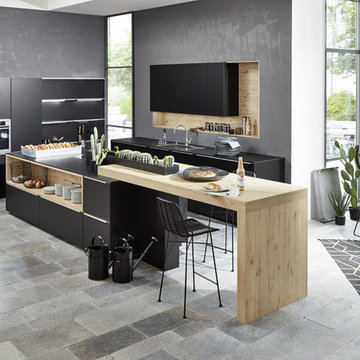
Cuisine Nolte Antony, Soft Lack, cuisiniste Antony, cuisiniste Les-Hauts-de-Seine, cuisiniste 92, cuisines nolte
Exemple d'une cuisine parallèle et encastrable tendance de taille moyenne avec un évier encastré, un placard à porte affleurante, des portes de placard noires, un plan de travail en granite, une crédence grise, une crédence en carreau de ciment, carreaux de ciment au sol et îlot.
Exemple d'une cuisine parallèle et encastrable tendance de taille moyenne avec un évier encastré, un placard à porte affleurante, des portes de placard noires, un plan de travail en granite, une crédence grise, une crédence en carreau de ciment, carreaux de ciment au sol et îlot.

Cette image montre une très grande cuisine ouverte encastrable méditerranéenne avec un évier encastré, un placard à porte affleurante, des portes de placard blanches, un plan de travail en granite, une crédence multicolore, une crédence en céramique, un sol en calcaire et 2 îlots.
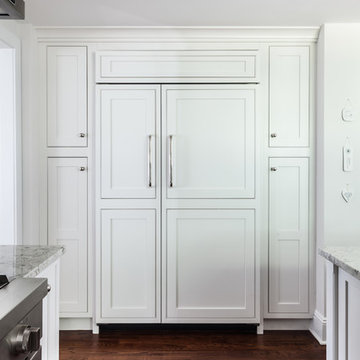
Built-in refrigerator stands proud of the flanking pull out pantries.
Starmark Cabinetry
Door Style: Fairhaven
Wood: Maple
Finish: Dove White
Photo Credit: Chris Veith

Farrow and Ball Cornforth White and London Clay compliment perfectly the natural Travertine stone floor
Cette image montre une cuisine ouverte rustique en L avec un évier encastré, un placard à porte affleurante, des portes de placard grises, plan de travail en marbre, une crédence marron, une crédence en dalle de pierre, un électroménager noir, un sol en calcaire et îlot.
Cette image montre une cuisine ouverte rustique en L avec un évier encastré, un placard à porte affleurante, des portes de placard grises, plan de travail en marbre, une crédence marron, une crédence en dalle de pierre, un électroménager noir, un sol en calcaire et îlot.
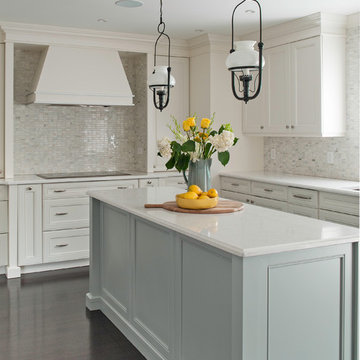
Leona Mozes Photography for Judi Fried Interiors
Réalisation d'une cuisine encastrable tradition de taille moyenne avec un placard à porte affleurante, une crédence en mosaïque, parquet foncé, îlot, un évier encastré et des portes de placard grises.
Réalisation d'une cuisine encastrable tradition de taille moyenne avec un placard à porte affleurante, une crédence en mosaïque, parquet foncé, îlot, un évier encastré et des portes de placard grises.
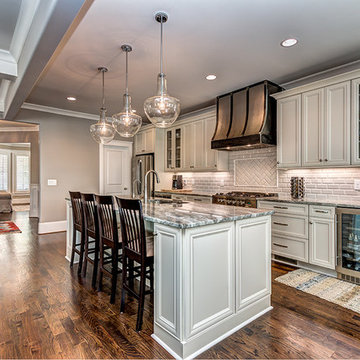
Cette image montre une cuisine parallèle traditionnelle avec un évier encastré, un placard à porte affleurante, des portes de placard blanches, une crédence blanche, une crédence en carrelage métro, un électroménager en acier inoxydable, un sol en bois brun et îlot.
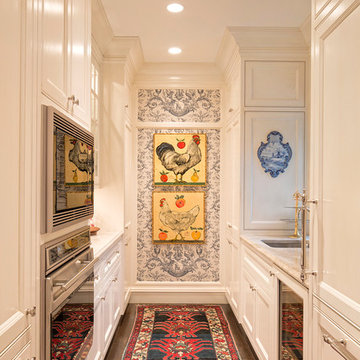
Kurt Johnson
Exemple d'une cuisine parallèle avec un évier encastré, un placard à porte affleurante, des portes de placard blanches, un électroménager en acier inoxydable, parquet foncé, aucun îlot et papier peint.
Exemple d'une cuisine parallèle avec un évier encastré, un placard à porte affleurante, des portes de placard blanches, un électroménager en acier inoxydable, parquet foncé, aucun îlot et papier peint.
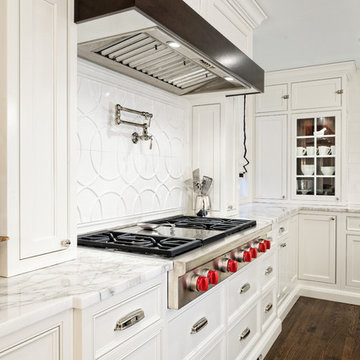
A 1927 colonial home in Shaker Heights, Ohio, received a breathtaking renovation that required extensive work, transforming it from a tucked away, utilitarian space, to an all-purpose gathering room, a role that most kitchens embrace in a home today. The scope of work changed over the course of the project, starting more minimalistically and then quickly becoming the main focus of the house's remodeling, resulting in a staircase being relocated and walls being torn down to create an inviting focal point to the home where family and friends could connect. The focus of the functionality was to allow for multiple prep areas with the inclusion of two islands and sinks, two eating areas (one for impromptu snacking and small meals of younger family members and friends on island no. two and a built-in bench seat for everyday meals in the immediate family). The kitchen was equipped with all Subzero and Wolf appliances, including a 48" range top with a 12" griddle, two double ovens, a 42" built-in side by side refrigerator and freezer, a microwave drawer on island no. one and a beverage center and icemaker in island no. two. The aesthetic feeling embraces the architectural feel of the home while adding a modern sensibility with the revamped layout and graphic elements that tie the color palette of whites, chocolate and charcoal. The cabinets were custom made and outfitted with beaded inset doors with a Shaker panel frame and finished in Benjamin Moore's OC-17 White Dove, a soft white that allowed for the kitchen to feel warm while still maintaining its brightness. Accents of walnut were added to create a sense of warmth, including a custom premium grade walnut countertop on island no. one from Brooks Custom and a TV cabinet with a doggie feeding station beneath. Bringing the cabinet line to the 8'6" ceiling height helps the room feel taller and bold light fixtures at the islands and eating area add detail to an otherwise simpler ceiling detail. The 1 1/4" countertops feature Calacatta Gold Marble with an ogee edge detail. Special touches on the interiors include secret storage panels, an appliance garage, breadbox, pull-out drawers behind the cabinet doors and all soft-close hinges and drawer glides. A kneading area was made as a part of island no. one for the homeowners' love of baking, complete with a stone top allowing for dough to stay cool. Baskets beneath store kitchen essentials that need air circulation. The room adjacent to the kitchen was converted to a hearth room (from a formal dining room) to extend the kitchen's living space and allow for a natural spillover for family and guests to spill into.
Jason Miller, Pixelate
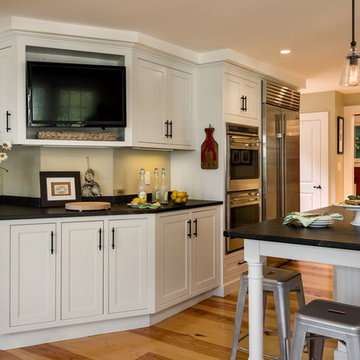
Rob Karosis
Idées déco pour une grande cuisine américaine parallèle classique avec un évier encastré, un placard à porte affleurante, des portes de placard blanches, un plan de travail en stéatite, un électroménager en acier inoxydable, un sol en bois brun et îlot.
Idées déco pour une grande cuisine américaine parallèle classique avec un évier encastré, un placard à porte affleurante, des portes de placard blanches, un plan de travail en stéatite, un électroménager en acier inoxydable, un sol en bois brun et îlot.

The best kitchen showroom in your area is closer than you think. The four designers there are some of the most experienced award winning kitchen designers in the Delaware Valley. They design in and sell 6 national cabinet lines. And their pricing for cabinetry is slightly less than at home centers in apples to apples comparisons. Where is this kitchen showroom and how come you don’t remember seeing it when it is so close by? It’s in your own home!
Main Line Kitchen Design brings all the same samples you select from when you travel to other showrooms to your home. We make design changes on our laptops in 20-20 CAD with you present usually in the very kitchen being renovated. Understanding what designs will look like and how sample kitchen cabinets, doors, and finishes will look in your home is easy when you are standing in the very room being renovated. Design changes can be emailed to you to print out and discuss with friends and family if you choose. Best of all our design time is free since it is incorporated into the very competitive pricing of your cabinetry when you purchase a kitchen from Main Line Kitchen Design.
Finally there is a kitchen business model and design team that carries the highest quality cabinetry, is experienced, convenient, and reasonably priced. Call us today and find out why we get the best reviews on the internet or Google us and check. We look forward to working with you.
As our company tag line says:
“The world of kitchen design is changing…”
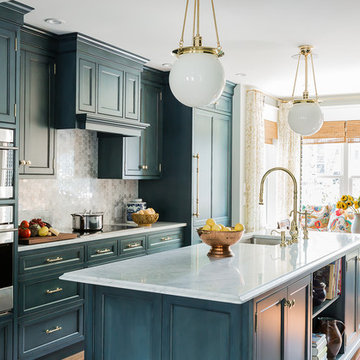
Michael J Lee Photography
Aménagement d'une cuisine américaine encastrable classique de taille moyenne avec un évier encastré, un placard à porte affleurante, des portes de placard bleues, plan de travail en marbre, une crédence grise, une crédence en carrelage de pierre, un sol en bois brun, îlot et un sol marron.
Aménagement d'une cuisine américaine encastrable classique de taille moyenne avec un évier encastré, un placard à porte affleurante, des portes de placard bleues, plan de travail en marbre, une crédence grise, une crédence en carrelage de pierre, un sol en bois brun, îlot et un sol marron.
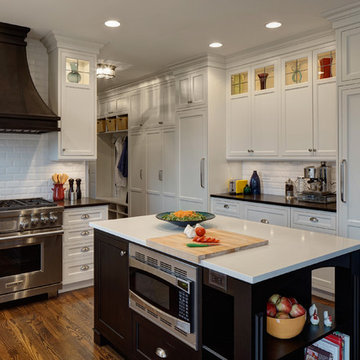
In order to create a balanced feel to the room, a coffee station sits between a 27” Subzero paneled refrigerator on the one side and a 27” Subzero paneled freezer on the other. For additional cold storage, integrated refrigerator drawers were installed in the base cabinet below this coffee station to hold an assortment of beverages. The white inset cabinetry continues into a mud-room area complete with cubbies and lockers for each member of the family. A GE spacesaver stainless microwave was installed in the island and a 36” six-burner Wolfe range was added to this top-of-the-line appliance list allowing for a professional experience while cooking in this kitchen.
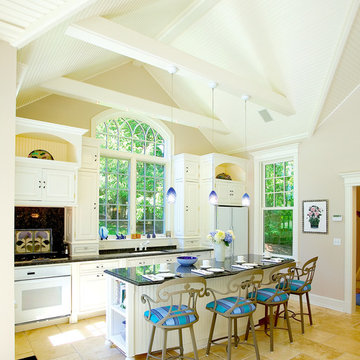
Olson Photographic
Cette photo montre une cuisine ouverte parallèle chic de taille moyenne avec un évier encastré, un placard à porte affleurante, des portes de placard blanches, un plan de travail en granite, une crédence noire, une crédence en dalle de pierre, un électroménager blanc, un sol en calcaire et îlot.
Cette photo montre une cuisine ouverte parallèle chic de taille moyenne avec un évier encastré, un placard à porte affleurante, des portes de placard blanches, un plan de travail en granite, une crédence noire, une crédence en dalle de pierre, un électroménager blanc, un sol en calcaire et îlot.
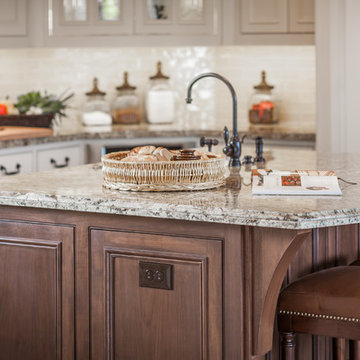
This beautiful kitchen entails amazing beaded inset doors and frames with hand-crafted corbels through-out. The Island is made out of a rich black walnut and stained and coated with a ML Campbell Conversion Varnish. The remainder of the space is painted a pigmented lacquer by Mohawk. With solid maple dovetail drawer boxes and solid poplar cabinet doors are analogous with the rest of the beaded inset doors and frames. Complimented by bright candlestick lighting above and LED tape lighting below the upper cabinets. And very well finished off with antique style iron knobs and pulls.
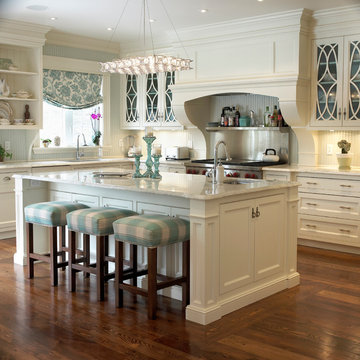
Bloomsbury Kitchens and Fine Cabinetry,
Cette image montre une grande cuisine ouverte traditionnelle en L avec un placard à porte affleurante, des portes de placard blanches, un évier encastré, un plan de travail en quartz, une crédence blanche, une crédence en bois, un électroménager en acier inoxydable, parquet foncé, îlot et un sol marron.
Cette image montre une grande cuisine ouverte traditionnelle en L avec un placard à porte affleurante, des portes de placard blanches, un évier encastré, un plan de travail en quartz, une crédence blanche, une crédence en bois, un électroménager en acier inoxydable, parquet foncé, îlot et un sol marron.

クォーツストーンのトップを使った特注のシステムキッチン。バック収納からダイニング収納までを統一
Exemple d'une cuisine ouverte linéaire en bois brun avec un évier encastré, un placard à porte affleurante, un plan de travail en quartz modifié, une crédence grise, une crédence en mosaïque, un électroménager noir, un sol en carrelage de céramique, une péninsule, un sol gris, un plan de travail beige et un plafond en papier peint.
Exemple d'une cuisine ouverte linéaire en bois brun avec un évier encastré, un placard à porte affleurante, un plan de travail en quartz modifié, une crédence grise, une crédence en mosaïque, un électroménager noir, un sol en carrelage de céramique, une péninsule, un sol gris, un plan de travail beige et un plafond en papier peint.
Idées déco de cuisines avec un évier encastré et un placard à porte affleurante
14