Idées déco de cuisines avec un évier encastré et un placard à porte affleurante
Trier par :
Budget
Trier par:Populaires du jour
201 - 220 sur 26 434 photos
1 sur 3
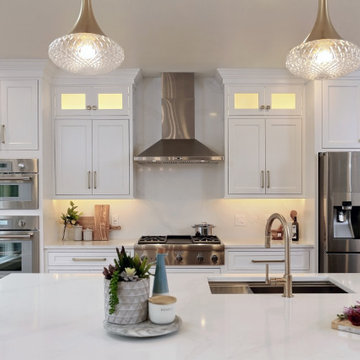
Oversize kitchen island features gorgeous Calacatta Gold engineered quarts backsplash and counters. White and blue cabinets with gold hardware, stainless steel appliances, and midcentury modern touches.
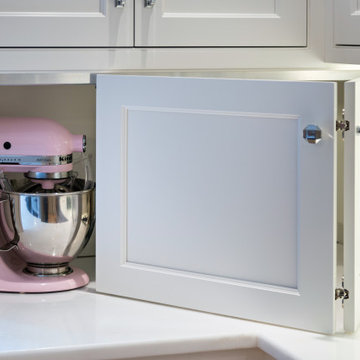
Réalisation d'une grande cuisine américaine encastrable tradition en U avec un évier encastré, un placard à porte affleurante, des portes de placard blanches, un plan de travail en quartz, une crédence blanche, une crédence en marbre, parquet clair, îlot et un plan de travail blanc.
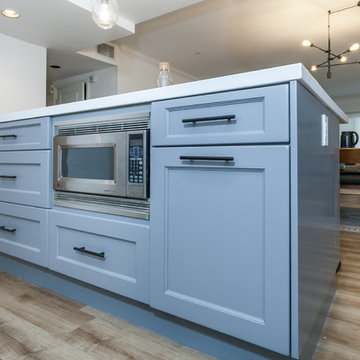
Kitchen remodels are often the most rewarding projects for a homeowner. These new homeowners are starting their journey towards their dream house. Their journey began with this beautiful kitchen remodel. We completely remodeled their kitchen to make it more contemporary and add all the amenities you would expect in a modern kitchen. When we completed this kitchen the couple couldn’t have been happier. From the countertops to the cabinets we were about to give them the kitchen they envisioned. No matter what project we receive we like to see results like this! Contact us today at 1-888-977-9490
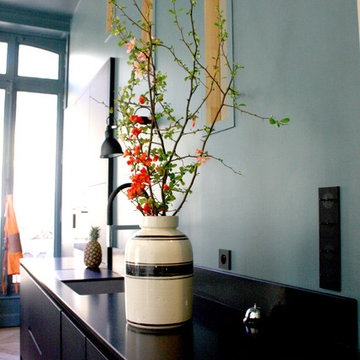
Une piece à vivre avec un ilot monumental pour les parties de finger food
Inspiration pour une grande cuisine américaine linéaire minimaliste en bois clair avec un évier encastré, un placard à porte affleurante, une crédence noire, un électroménager noir, parquet clair, un sol beige, une crédence en marbre, îlot et plan de travail noir.
Inspiration pour une grande cuisine américaine linéaire minimaliste en bois clair avec un évier encastré, un placard à porte affleurante, une crédence noire, un électroménager noir, parquet clair, un sol beige, une crédence en marbre, îlot et plan de travail noir.
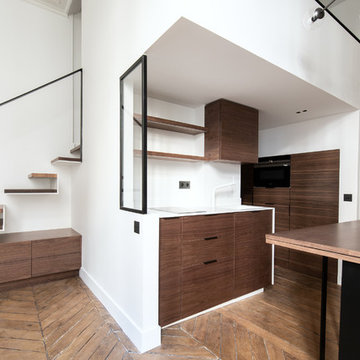
Victor Grandgeorge - Photosdinterieurs
Cette photo montre une petite cuisine ouverte linéaire et encastrable tendance avec un évier encastré, un placard à porte affleurante, des portes de placard marrons, un plan de travail en surface solide, une crédence blanche, un sol en bois brun, îlot, un sol marron et un plan de travail blanc.
Cette photo montre une petite cuisine ouverte linéaire et encastrable tendance avec un évier encastré, un placard à porte affleurante, des portes de placard marrons, un plan de travail en surface solide, une crédence blanche, un sol en bois brun, îlot, un sol marron et un plan de travail blanc.
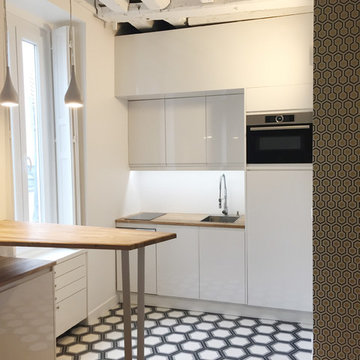
Cuisine
Exemple d'une petite cuisine américaine scandinave en L avec un évier encastré, un placard à porte affleurante, des portes de placard blanches, un plan de travail en bois, une crédence blanche, une crédence en feuille de verre, un électroménager en acier inoxydable, carreaux de ciment au sol, îlot et un sol multicolore.
Exemple d'une petite cuisine américaine scandinave en L avec un évier encastré, un placard à porte affleurante, des portes de placard blanches, un plan de travail en bois, une crédence blanche, une crédence en feuille de verre, un électroménager en acier inoxydable, carreaux de ciment au sol, îlot et un sol multicolore.
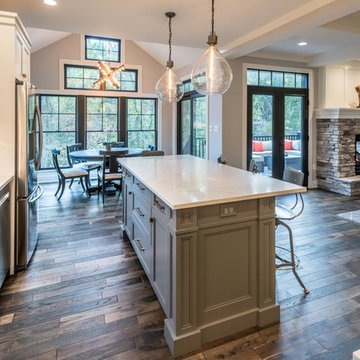
Hard Maple two-toned kitchen cabinets are featured in this room designed by Shawn Preis of Kountry Kraft, Inc. This traditional kitchen is located in Mechanicsburg, Pennsylvania. The range hood blends in with the rest of the kitchen in its custom cabinetry enclosure. An undermount sink is included in this kitchen as well as stainless steel appliances. The island matches the lower cabinets of this room in both style and color.
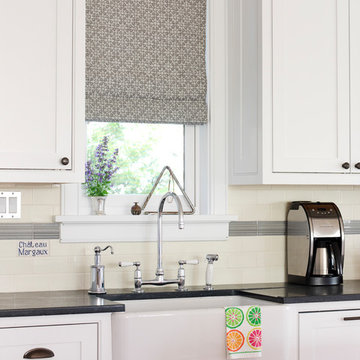
Cette image montre une grande cuisine marine en L fermée avec un évier encastré, un placard à porte affleurante, des portes de placard blanches, un plan de travail en stéatite, une crédence blanche, une crédence en carrelage métro, un électroménager en acier inoxydable, un sol en bois brun, 2 îlots et un sol marron.
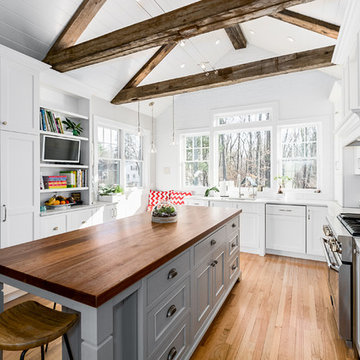
The perimeter cabinetry is full-access with full overlay doors and drawer fronts. The island is beaded inset construction with a hand-applied glazed finish done in the field by a local craftsperson.

Photo Credit: Al Pursley
This new home features custom tile, brick work, granite, painted cabinetry, custom furnishings, ceiling treatments, screen porch, outdoor kitchen and a complete custom design plan implemented throughout.
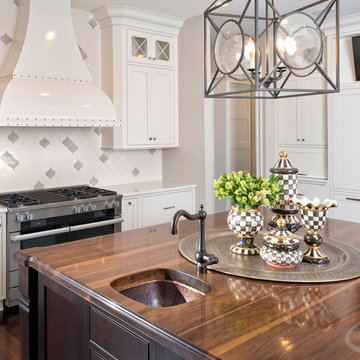
Leon Winkowski
Réalisation d'une grande cuisine américaine tradition en L avec un évier encastré, un placard à porte affleurante, des portes de placard blanches, un plan de travail en quartz, une crédence blanche, une crédence en mosaïque, un électroménager en acier inoxydable, parquet foncé, 2 îlots et un sol marron.
Réalisation d'une grande cuisine américaine tradition en L avec un évier encastré, un placard à porte affleurante, des portes de placard blanches, un plan de travail en quartz, une crédence blanche, une crédence en mosaïque, un électroménager en acier inoxydable, parquet foncé, 2 îlots et un sol marron.
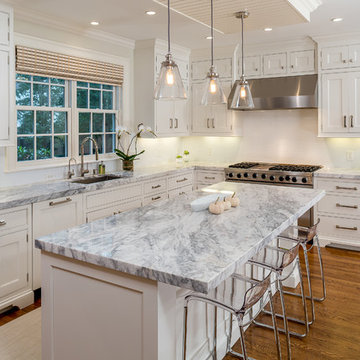
This beautiful kitchen has quartzite countertops throughout with 4 x 12 ceramic tile backsplash.
Aménagement d'une grande cuisine américaine classique en L avec un évier encastré, des portes de placard blanches, un plan de travail en quartz, une crédence blanche, une crédence en carrelage métro, un électroménager en acier inoxydable, îlot, un placard à porte affleurante, un sol en bois brun et un sol marron.
Aménagement d'une grande cuisine américaine classique en L avec un évier encastré, des portes de placard blanches, un plan de travail en quartz, une crédence blanche, une crédence en carrelage métro, un électroménager en acier inoxydable, îlot, un placard à porte affleurante, un sol en bois brun et un sol marron.
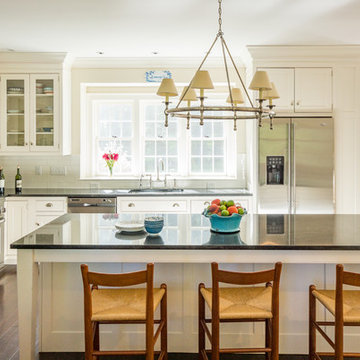
Eric Roth Photography
Cette photo montre une cuisine ouverte chic en L de taille moyenne avec un placard à porte affleurante, des portes de placard blanches, une crédence blanche, un électroménager en acier inoxydable, parquet foncé, îlot, un évier encastré, une crédence en carrelage métro et un sol marron.
Cette photo montre une cuisine ouverte chic en L de taille moyenne avec un placard à porte affleurante, des portes de placard blanches, une crédence blanche, un électroménager en acier inoxydable, parquet foncé, îlot, un évier encastré, une crédence en carrelage métro et un sol marron.
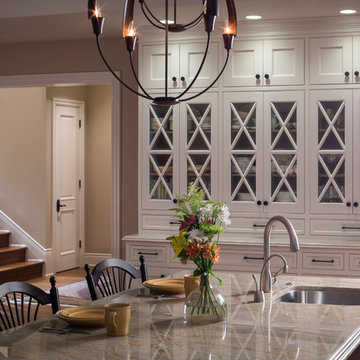
Step inside this stunning refined traditional home designed by our Lafayette studio. The luxurious interior seamlessly blends French country and classic design elements with contemporary touches, resulting in a timeless and sophisticated aesthetic. From the soft beige walls to the intricate detailing, every aspect of this home exudes elegance and warmth. The sophisticated living spaces feature inviting colors, high-end finishes, and impeccable attention to detail, making this home the perfect haven for relaxation and entertainment. Explore the photos to see how we transformed this stunning property into a true forever home.
---
Project by Douglah Designs. Their Lafayette-based design-build studio serves San Francisco's East Bay areas, including Orinda, Moraga, Walnut Creek, Danville, Alamo Oaks, Diablo, Dublin, Pleasanton, Berkeley, Oakland, and Piedmont.
For more about Douglah Designs, click here: http://douglahdesigns.com/
To learn more about this project, see here: https://douglahdesigns.com/featured-portfolio/european-charm/
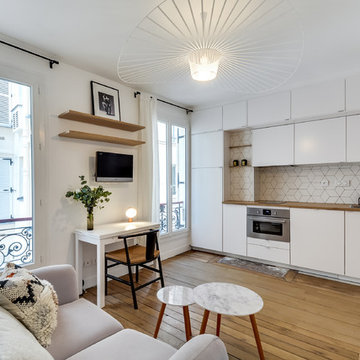
Transition Interior Design
Cette image montre une cuisine américaine linéaire et encastrable design de taille moyenne avec un évier encastré, un placard à porte affleurante, des portes de placard blanches, un plan de travail en bois, une crédence blanche, une crédence en céramique, parquet clair et aucun îlot.
Cette image montre une cuisine américaine linéaire et encastrable design de taille moyenne avec un évier encastré, un placard à porte affleurante, des portes de placard blanches, un plan de travail en bois, une crédence blanche, une crédence en céramique, parquet clair et aucun îlot.

Photography courtesy of Andrea Jones
Inspiration pour une cuisine américaine traditionnelle en U de taille moyenne avec un évier encastré, un placard à porte affleurante, des portes de placard grises, un plan de travail en granite, une crédence beige, une crédence en carrelage de pierre, un électroménager en acier inoxydable, parquet foncé et une péninsule.
Inspiration pour une cuisine américaine traditionnelle en U de taille moyenne avec un évier encastré, un placard à porte affleurante, des portes de placard grises, un plan de travail en granite, une crédence beige, une crédence en carrelage de pierre, un électroménager en acier inoxydable, parquet foncé et une péninsule.
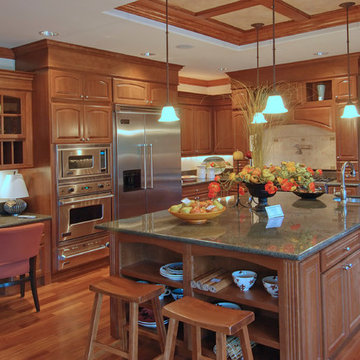
Cette image montre une grande cuisine ouverte traditionnelle en U et bois brun avec un placard à porte affleurante, un plan de travail en granite, une crédence beige, une crédence en céramique, un électroménager en acier inoxydable, îlot, un évier encastré, un sol en bois brun et un sol marron.
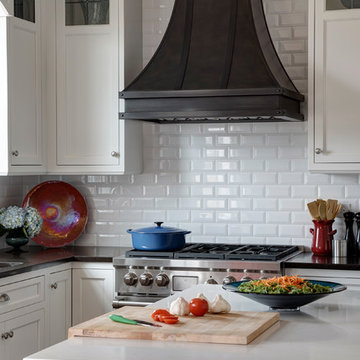
A custom oil-rubbed bronze hood was designed to create a striking focal point upon entering the room. The white pillowed edge subway tile gives dimension and texture to the space and blends seamlessly with the white beaded inset cabinets. The dark granite countertop on white perimeter cabinets gives this kitchen a traditional feel, but by installing a light quartz countertop on the dark cherry island a contemporary flair is added to the space. This allows for an overall transitional design.
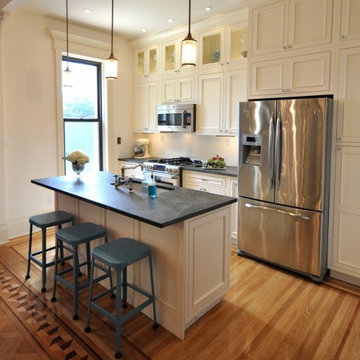
Exemple d'une petite cuisine ouverte linéaire chic avec un évier encastré, un placard à porte affleurante, des portes de placard beiges, un plan de travail en béton, une crédence en carreau de verre, un électroménager en acier inoxydable, parquet clair et îlot.
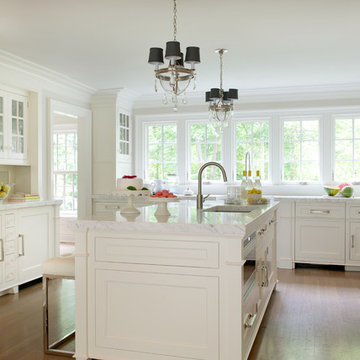
Jane Beiles Photography
Idées déco pour une cuisine classique en U avec des portes de placard blanches, îlot, plan de travail en marbre, une crédence grise, un évier encastré, un électroménager en acier inoxydable, un sol en bois brun et un placard à porte affleurante.
Idées déco pour une cuisine classique en U avec des portes de placard blanches, îlot, plan de travail en marbre, une crédence grise, un évier encastré, un électroménager en acier inoxydable, un sol en bois brun et un placard à porte affleurante.
Idées déco de cuisines avec un évier encastré et un placard à porte affleurante
11