Idées déco de cuisines avec un évier encastré et un placard à porte affleurante
Trier par :
Budget
Trier par:Populaires du jour
161 - 180 sur 26 422 photos
1 sur 3

Bilotta senior designer, Paula Greer, teamed up with architect, Robin Zahn to design this large gourmet kitchen for a family that does a lot of entertaining and cooking. While the wife was the decision maker for the overall aesthetics, the functionality of the space was driven by the husband, the aspiring chef. He had specific requests on how he wanted his “work area” set up. The team designed a cooking area featuring a 48” range across from a prep sink surrounded by 10 feet of work space. All the cooking essentials are at arm’s length – spice pull-out; interior knife block; baskets for root vegetables; cooking utensil drawers; and even a stainless-steel shelf above the range to keep plates warm before serving. Further down, away from the “chef”, is the “clean-up” area with a larger sink and the dishwasher. The microwave and the refrigerators/freezers are also at this opposite end, keeping the rest of the family out of his space when he’s cooking. This was his #1 request. The wet bar, just off of the kitchen, also houses a beverage unit and the coffee maker which keeps people out of the way during prep time. The kitchen was part of a larger addition which allowed them to incorporate the high ceiling, opening up the space to make room for the 6 feet worth of refrigeration and the large 10-foot island that works simultaneously for prep and eating. The Artistic Tile mosaic backsplash, where possible, starts at the countertop and continues all the way up to the molding at the ceiling emphasizing the height of the space, and the size of the room, even more.
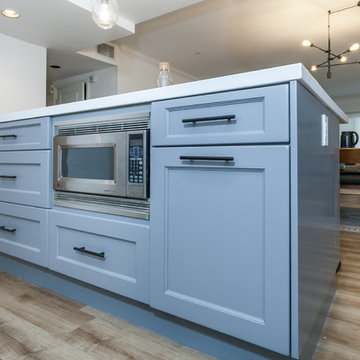
Kitchen remodels are often the most rewarding projects for a homeowner. These new homeowners are starting their journey towards their dream house. Their journey began with this beautiful kitchen remodel. We completely remodeled their kitchen to make it more contemporary and add all the amenities you would expect in a modern kitchen. When we completed this kitchen the couple couldn’t have been happier. From the countertops to the cabinets we were about to give them the kitchen they envisioned. No matter what project we receive we like to see results like this! Contact us today at 1-888-977-9490

Designer: Laura Ross
Cabinets: WCW Heritage Doors
Floating Shelves: WCW Heritage Live Edge Walnut
Wall Oven & Microwave: KitchenAid
Cooktop & Downdraft: Thermador
Countertop: MSI Quartz Arctic White Countertop
Countertop Installer: Fox Countertops
Paint: Benjamin Moore in Narraganset Green and Super White
Pantry: Plus Closets
Photo: PREPIowa
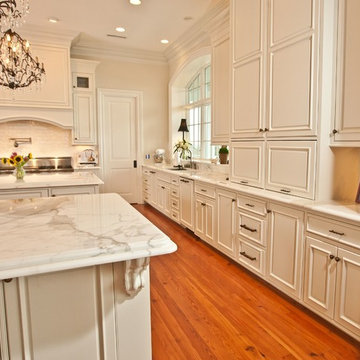
Inspiration pour une grande arrière-cuisine traditionnelle en U avec un évier encastré, un placard à porte affleurante, des portes de placard blanches, plan de travail en marbre, une crédence blanche, une crédence en carrelage métro, un électroménager en acier inoxydable, un sol en bois brun, îlot, un sol orange et un plan de travail blanc.
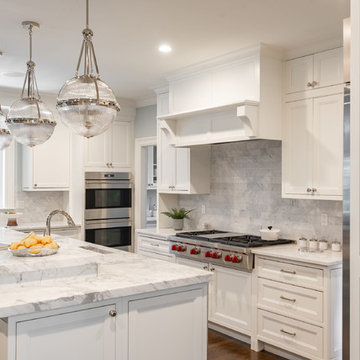
Inspiration pour une très grande cuisine américaine traditionnelle en L avec un évier encastré, un placard à porte affleurante, des portes de placard blanches, plan de travail en marbre, une crédence grise, une crédence en marbre, un électroménager en acier inoxydable, parquet foncé, îlot, un sol marron et un plan de travail blanc.
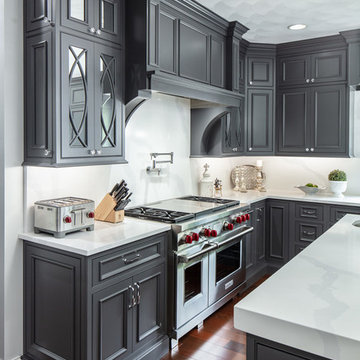
Shiloh Cabinetry, Custom paint by Sherwin Williams - Peppercorn. Now that's a hood! This hood is huge and beautiful! All the intricate details in the moldings make it perfect for that impressive 48" Wolf range.

Shootin
Idées déco pour une cuisine linéaire contemporaine fermée et de taille moyenne avec un évier encastré, un placard à porte affleurante, des portes de placard blanches, un plan de travail en bois, un électroménager en acier inoxydable, un sol gris, un sol en ardoise, aucun îlot, une crédence multicolore et une crédence en carreau de ciment.
Idées déco pour une cuisine linéaire contemporaine fermée et de taille moyenne avec un évier encastré, un placard à porte affleurante, des portes de placard blanches, un plan de travail en bois, un électroménager en acier inoxydable, un sol gris, un sol en ardoise, aucun îlot, une crédence multicolore et une crédence en carreau de ciment.

Idée de décoration pour une cuisine ouverte linéaire design en bois foncé de taille moyenne avec un évier encastré, un placard à porte affleurante, un plan de travail en granite, une crédence métallisée, une crédence en mosaïque, un électroménager en acier inoxydable, un sol en carrelage de céramique, îlot, un sol marron et un plan de travail gris.

Cette photo montre une très grande cuisine américaine nature en U et bois brun avec un évier encastré, un placard à porte affleurante, un plan de travail en granite, une crédence beige, une crédence en carreau briquette, un électroménager en acier inoxydable, parquet foncé, 2 îlots et un sol marron.
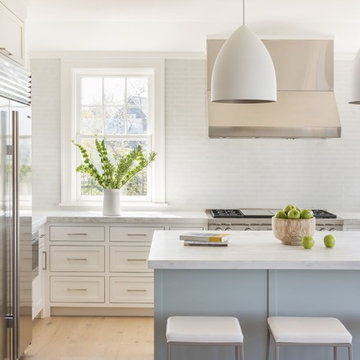
Idées déco pour une cuisine ouverte bord de mer en U de taille moyenne avec un évier encastré, un placard à porte affleurante, des portes de placard blanches, plan de travail en marbre, une crédence blanche, une crédence en carreau de verre, un électroménager en acier inoxydable, parquet clair, îlot et un sol beige.
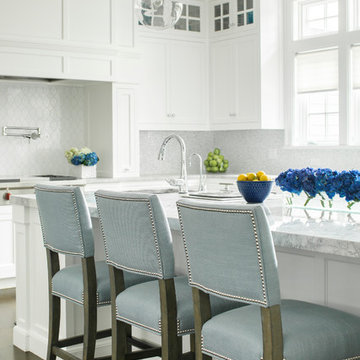
Photography: Christian Garibaldi
Idées déco pour une cuisine ouverte moderne en U de taille moyenne avec un évier encastré, des portes de placard blanches, un plan de travail en quartz, une crédence blanche, une crédence en feuille de verre, un électroménager en acier inoxydable, parquet foncé, îlot et un placard à porte affleurante.
Idées déco pour une cuisine ouverte moderne en U de taille moyenne avec un évier encastré, des portes de placard blanches, un plan de travail en quartz, une crédence blanche, une crédence en feuille de verre, un électroménager en acier inoxydable, parquet foncé, îlot et un placard à porte affleurante.

As you cook, a door-mounted spice rack keeps the spices available at your fingertips. Foxcraft Cabinets designed and built this natural cherry kitchen with a glazed finish. Notice the beaded face frame with inset doors.
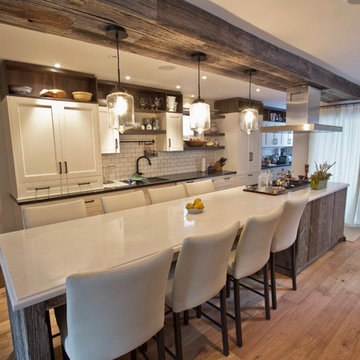
This property was previously a 100-year-old farm house that was converted into a contemporary family home in River Dale. Reclaimed wood is used throughout the house to create a cozy farmhouse atmosphere. The kitchen is a single wall design with an expansive island and an open floor plan with bright walls to create a modern, warm, and welcoming home.
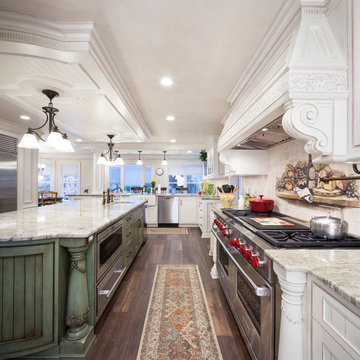
Réalisation d'une cuisine bicolore tradition avec un évier encastré, des portes de placard blanches, une crédence beige, un électroménager en acier inoxydable, un sol en bois brun, îlot et un placard à porte affleurante.
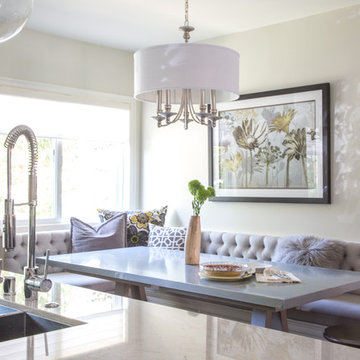
We created and designed a custom banquette to nestle into this rather compact space. It's cozy and space saving at the same time. It is an ideal spot for dinner, conversation, homework or reading the paper.
Drawers below the banquette provide ample additional storage for kitchenware or kids supplies.
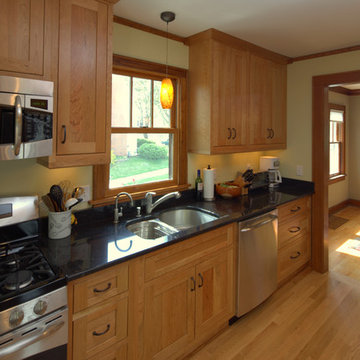
We completely remodeled an outdated, poorly designed kitchen that was separated from the rest of the house by a narrow doorway. We opened the wall to the dining room and framed it with an oak archway. We transformed the space with an open, timeless design that incorporates a counter-height eating and work area, cherry inset door shaker-style cabinets, increased counter work area made from Cambria quartz tops, and solid oak moldings that echo the style of the 1920's bungalow. Some of the original wood moldings were re-used to case the new energy efficient window.
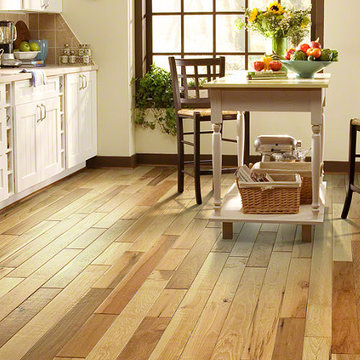
The home owners with this lovely kitchen chose this wire-brushed solid, natural, hickory hardwood floor due to how well it accentuated the design and feel of their home as well as the rich, antique texture of the finish.
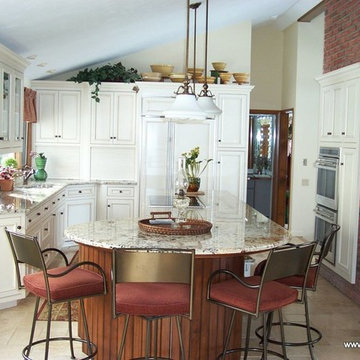
Narrow with a sloped roof presents a bit a challenge for this kitchen. The island seating moves people out of the way, giving the cook plenty of room. Clever storage space and tall pantry cabinets makes everything available in a small space.
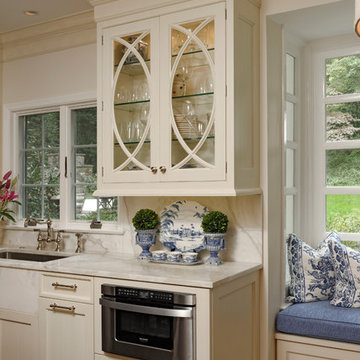
Alexandria, Virginia - Traditional - Classic White Kitchen Design by #JenniferGilmer. http://www.gilmerkitchens.com/ Photography by Bob Narod.
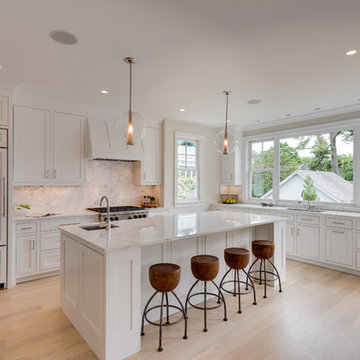
Housed in an addition and an original sun porch area, we have created a modern kitchen with a nod to the original period of this historic home. The kitchen is open to a beamed ceiling sitting room which can be used either as a Family Room or a Breakfast Room. The kitchen connects to a large deck and landscaped yard. Thermador appliances, pendant lighting, and every feature a cook could want make this a dream kitchen for the future buyer.
Idées déco de cuisines avec un évier encastré et un placard à porte affleurante
9