Idées déco de cuisines avec un évier encastré et un placard avec porte à panneau encastré
Trier par :
Budget
Trier par:Populaires du jour
121 - 140 sur 86 034 photos
1 sur 3

Aaron Leitz
Exemple d'une grande cuisine encastrable asiatique en L et bois brun avec un évier encastré, un placard avec porte à panneau encastré, un plan de travail en granite, une crédence marron, une crédence en dalle de pierre, îlot, un plan de travail marron, un sol en bois brun et un sol marron.
Exemple d'une grande cuisine encastrable asiatique en L et bois brun avec un évier encastré, un placard avec porte à panneau encastré, un plan de travail en granite, une crédence marron, une crédence en dalle de pierre, îlot, un plan de travail marron, un sol en bois brun et un sol marron.
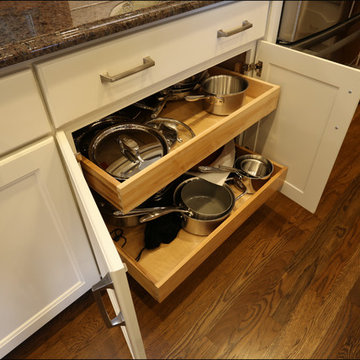
1980s Split level kitchen remodel in white with stainless and hardwood floors, cookware storage pullout shelves
Aménagement d'une cuisine américaine classique de taille moyenne avec un évier encastré, un placard avec porte à panneau encastré, des portes de placard blanches, un plan de travail en granite, une crédence marron, une crédence en carreau de verre, un électroménager en acier inoxydable, un sol en bois brun, îlot, un sol marron et un plan de travail marron.
Aménagement d'une cuisine américaine classique de taille moyenne avec un évier encastré, un placard avec porte à panneau encastré, des portes de placard blanches, un plan de travail en granite, une crédence marron, une crédence en carreau de verre, un électroménager en acier inoxydable, un sol en bois brun, îlot, un sol marron et un plan de travail marron.
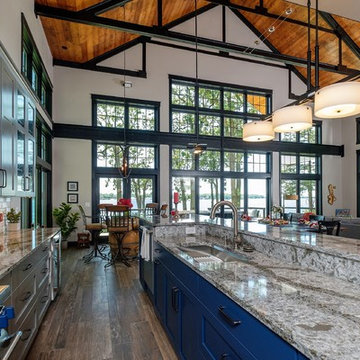
Are you ready for a kitchen transformation this year? Get inspired by the beauty of this Cambria Galloway quartz countertops in this home where you will see a painted blue kitchen island paired with painted gray kitchen cabinets along the perimeter. Blue cabinets are something we are seeing frequently right now, especially as an accent to a more neutral color in the home such as gray or even a soft white.
In this home you'll also find Cambria Ellesmere on the bathroom vanities.
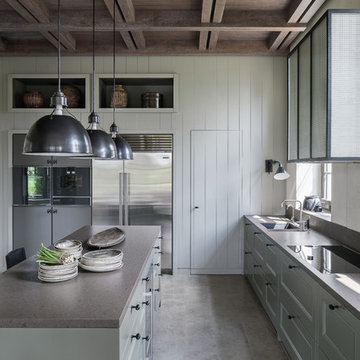
Exemple d'une cuisine linéaire nature avec îlot, un évier encastré, un placard avec porte à panneau encastré, des portes de placard grises, un sol gris et un électroménager en acier inoxydable.
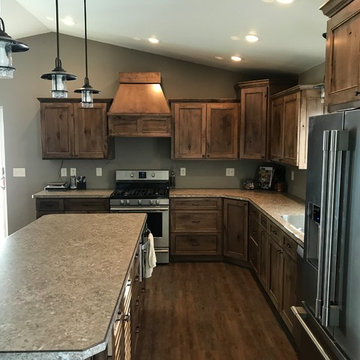
Rustic Maple cabinets with flat panel mission style doors with a coranado bead accent.
Réalisation d'une grande cuisine chalet en bois brun et L avec un évier encastré, un placard avec porte à panneau encastré, un électroménager en acier inoxydable, îlot, un plan de travail en stratifié, un sol en bois brun et un sol marron.
Réalisation d'une grande cuisine chalet en bois brun et L avec un évier encastré, un placard avec porte à panneau encastré, un électroménager en acier inoxydable, îlot, un plan de travail en stratifié, un sol en bois brun et un sol marron.

This French Country kitchen features a large island with a butcher block countertop and bar stool seating. Black kitchen cabinets with gold hardware surround the kitchen. Open shelving is on both sides of the gas-burning stove. A floral loveseat sits against the window with an oval dining table to create a pop of color.

Réalisation d'une grande cuisine ouverte bicolore champêtre en bois foncé et L avec un plan de travail en quartz modifié, une crédence multicolore, un électroménager en acier inoxydable, 2 îlots, un sol en bois brun, une crédence en carreau de ciment, un sol marron, un évier encastré, un plan de travail blanc et un placard avec porte à panneau encastré.
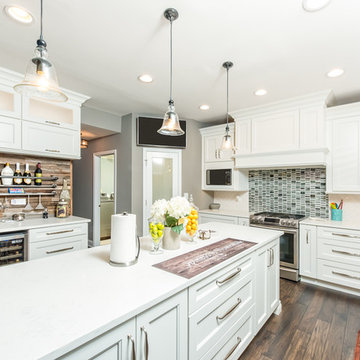
White shaker kitchen with white subway herringbone backsplash and a beautiful blue-green accent behind the range. Ample storage and a new pantry allows this home to embrace much needed storage. The stacked crown bring the height of the 36" cabinets even higher while maintaining a staggered appeal.
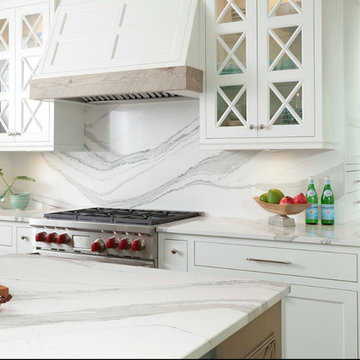
Cette image montre une grande cuisine traditionnelle fermée avec un évier encastré, un placard avec porte à panneau encastré, un plan de travail en quartz modifié, une crédence blanche, un électroménager en acier inoxydable, parquet foncé, îlot, un sol marron, un plan de travail blanc, des portes de placard blanches et une crédence en dalle de pierre.

A special touch at the end of the pantry unit. Personalized walnut mail slots for each family member. Each slot has the users initials etched in. A sweet way to create a personalized touch and help with everyday organization.
Photography by Eric Roth
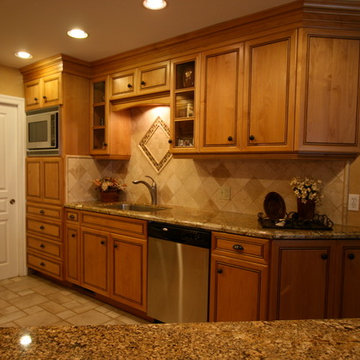
Inspiration pour une cuisine parallèle traditionnelle en bois brun de taille moyenne avec un évier encastré, un placard avec porte à panneau encastré, un plan de travail en granite, une crédence multicolore, une crédence en travertin, un électroménager en acier inoxydable, un sol en carrelage de céramique, aucun îlot, un sol beige et un plan de travail beige.
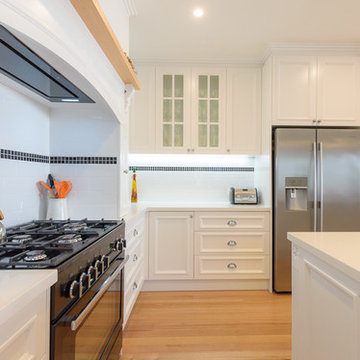
A new, white, bright traditional style kitchen was wanted for this standard weatherboad home in Melbourne's eastern suburbs. Walls and doorways were moved and a bulky fireplace removed to make a large family space with a more intimate sitting room in an adjacent room. Drawers were included where possible, a walk in pantry built for the main food storage (with microwave) and other specialised fittings used to make the best use of the whole space. A large softly arched mantelpiece with a black upright stove was designed to be the central feature of the kitchen. Glass doors were added to keep it light and a timber mantel used to key in with the old repaired and matching newly laid hardwood floors. The island bench allows for generous workspace and is used as a servery when entertaining.
A more modern unit was designed to house the TV and sound system with room for favourite mementoes and photographs.
The existing bathroom and wardrobe were reconfigured to make a generous ensuite bathroom accessed via the new walk-in robe. The shower is walk-in with a recessed shelf for soap and shampoos. The generous vanity unit with stone top has his and hers drawers for toiletries and makeup. A large mirror running from bench to ceiling helps to keep the area bright with light reflected into the robe.
With new furniture and window coverings carefully selected by the client this is a home transformed.
Photography by [V]Style + imagery
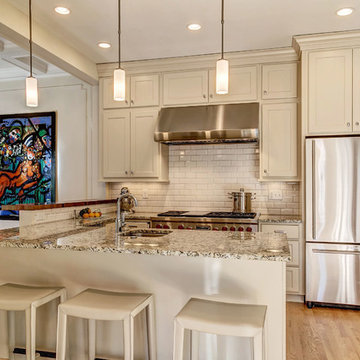
Inspiration pour une cuisine ouverte traditionnelle en U de taille moyenne avec un évier encastré, un placard avec porte à panneau encastré, des portes de placard blanches, un plan de travail en granite, une crédence blanche, une crédence en carrelage métro, un électroménager en acier inoxydable, parquet clair, une péninsule et un sol beige.
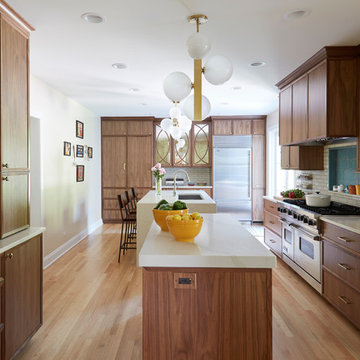
The richness of walnut. This is a sleek sophisticated over lay door style. The small yet beautiful angled applied molding is stunning. Quartz countertops. Nice accents with glass doors on cabinets that come down to the countertop. Two islands for your best function. Designed by Anne Dempsey for DDK Kichen Design Group. Cabinets by Dutch Made Cabinetry. Photographs by Mike Kaskel.
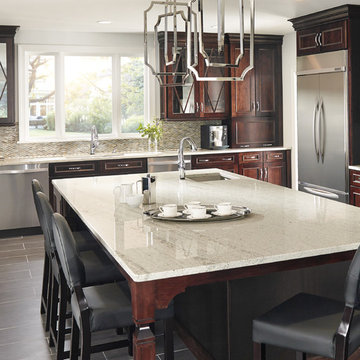
Aménagement d'une cuisine américaine classique en U et bois foncé de taille moyenne avec un évier encastré, un placard avec porte à panneau encastré, un plan de travail en granite, une crédence beige, une crédence en mosaïque, un électroménager en acier inoxydable, un sol en carrelage de porcelaine, îlot et un sol noir.
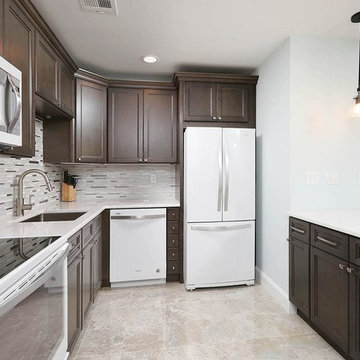
Ronald Bruce
Réalisation d'une cuisine minimaliste en U fermée et de taille moyenne avec un évier encastré, un placard avec porte à panneau encastré, des portes de placard marrons, un plan de travail en quartz modifié, une crédence blanche, une crédence en carreau briquette, un électroménager blanc, un sol en carrelage de céramique, aucun îlot et un sol beige.
Réalisation d'une cuisine minimaliste en U fermée et de taille moyenne avec un évier encastré, un placard avec porte à panneau encastré, des portes de placard marrons, un plan de travail en quartz modifié, une crédence blanche, une crédence en carreau briquette, un électroménager blanc, un sol en carrelage de céramique, aucun îlot et un sol beige.

adamtaylorphotos.com
Cette image montre une grande cuisine américaine encastrable traditionnelle en L avec un évier encastré, une crédence blanche, parquet foncé, îlot, un sol marron, un placard avec porte à panneau encastré, des portes de placard grises, un plan de travail en quartz modifié et une crédence en carrelage métro.
Cette image montre une grande cuisine américaine encastrable traditionnelle en L avec un évier encastré, une crédence blanche, parquet foncé, îlot, un sol marron, un placard avec porte à panneau encastré, des portes de placard grises, un plan de travail en quartz modifié et une crédence en carrelage métro.
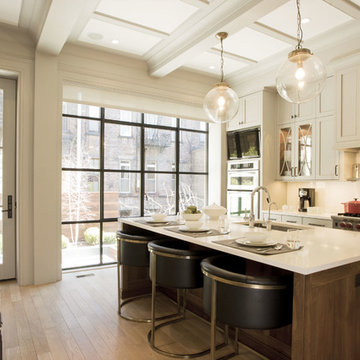
We needed to incorporate a structural beam so we layered deeper trimmed beams with low profile smaller panels. The crown on the cabinetry is continuous with the beam molding so the cabinetry feels like part of the architecture rather than additive.
Photo credit: Blackstock Photography
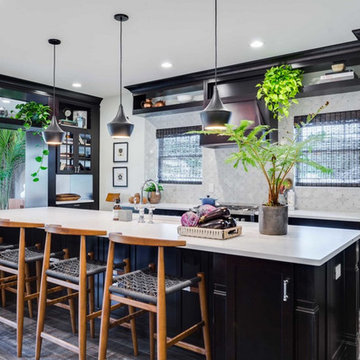
Inspiration pour une grande cuisine américaine linéaire traditionnelle en bois foncé avec un évier encastré, un plan de travail en surface solide, une crédence en carrelage de pierre, un électroménager en acier inoxydable, îlot, un placard avec porte à panneau encastré, une crédence blanche, parquet foncé, un sol marron et un plan de travail blanc.

All white kitchen with white moldings and cabinetry, wood top island, wide plank wood flooring, brass hardware. Farmhouse style kitchen.
Cette image montre une grande cuisine ouverte encastrable en L avec un évier encastré, un placard avec porte à panneau encastré, des portes de placard blanches, un plan de travail en quartz, une crédence blanche, une crédence en carrelage métro, parquet clair et îlot.
Cette image montre une grande cuisine ouverte encastrable en L avec un évier encastré, un placard avec porte à panneau encastré, des portes de placard blanches, un plan de travail en quartz, une crédence blanche, une crédence en carrelage métro, parquet clair et îlot.
Idées déco de cuisines avec un évier encastré et un placard avec porte à panneau encastré
7