Idées déco de cuisines avec un évier encastré et un plafond à caissons
Trier par :
Budget
Trier par:Populaires du jour
81 - 100 sur 2 199 photos
1 sur 3
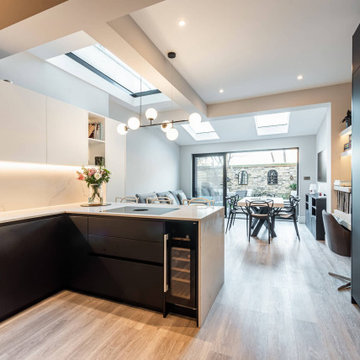
This contemporary kitchen in London is a stunning display of modern design, seamlessly blending style and sustainability.
The focal point of the kitchen is the impressive XMATT range in a sleek Matt Black finish crafted from recycled materials. This choice not only reflects a modern aesthetic but also emphasises the kitchen's dedication to sustainability. In contrast, the overhead cabinetry is finished in crisp white, adding a touch of brightness and balance to the overall aesthetic.
The worktop is a masterpiece in itself, featuring Artscut Bianco Mysterio 20mm Quartz, providing a durable and stylish surface for meal preparation.
The kitchen is equipped with a state-of-the-art Bora hob, combining functionality and design innovation. Fisher & Paykel ovens and an integrated fridge freezer further enhance the functionality of the space while maintaining a sleek and cohesive appearance. These appliances are known for their performance and energy efficiency, aligning seamlessly with the kitchen's commitment to sustainability.
A built-in larder, complete with shelves and drawers, provides ample storage for a variety of food items and small appliances. This cleverly designed feature enhances organisation and efficiency in the space.
Does this kitchen design inspire you? Check out more of our projects here.
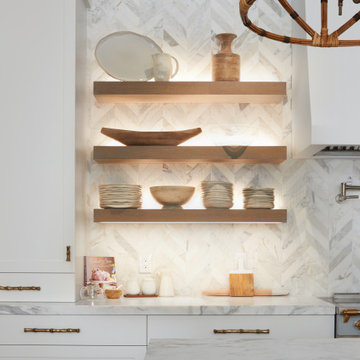
Idées déco pour une très grande cuisine ouverte moderne en L avec un évier encastré, un placard à porte shaker, des portes de placard blanches, plan de travail en marbre, une crédence blanche, une crédence en marbre, un électroménager en acier inoxydable, un sol en bois brun, îlot, un sol marron, un plan de travail blanc et un plafond à caissons.

This project began with an entire penthouse floor of open raw space which the clients had the opportunity to section off the piece that suited them the best for their needs and desires. As the design firm on the space, LK Design was intricately involved in determining the borders of the space and the way the floor plan would be laid out. Taking advantage of the southwest corner of the floor, we were able to incorporate three large balconies, tremendous views, excellent light and a layout that was open and spacious. There is a large master suite with two large dressing rooms/closets, two additional bedrooms, one and a half additional bathrooms, an office space, hearth room and media room, as well as the large kitchen with oversized island, butler's pantry and large open living room. The clients are not traditional in their taste at all, but going completely modern with simple finishes and furnishings was not their style either. What was produced is a very contemporary space with a lot of visual excitement. Every room has its own distinct aura and yet the whole space flows seamlessly. From the arched cloud structure that floats over the dining room table to the cathedral type ceiling box over the kitchen island to the barrel ceiling in the master bedroom, LK Design created many features that are unique and help define each space. At the same time, the open living space is tied together with stone columns and built-in cabinetry which are repeated throughout that space. Comfort, luxury and beauty were the key factors in selecting furnishings for the clients. The goal was to provide furniture that complimented the space without fighting it.
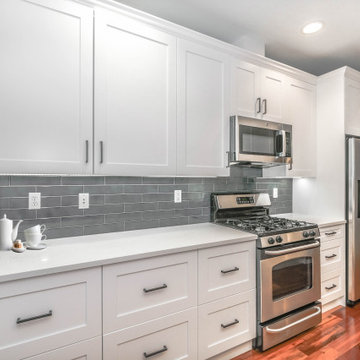
White cabinetries combined with grey porcelain walling compliments the sleek furnishings. The minimalist look is more appreciated with the wooden accent with the floorings. It shows the modern yet simple look.
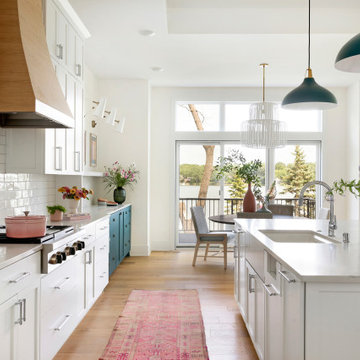
Aménagement d'une grande cuisine bord de mer en L avec un évier encastré, un placard à porte plane, des portes de placard blanches, un plan de travail en quartz modifié, une crédence blanche, une crédence en céramique, un électroménager en acier inoxydable, parquet clair, îlot, un plan de travail gris et un plafond à caissons.
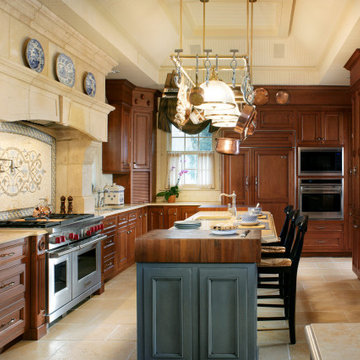
Traditional kitchen designed by Bilotta Kitchens using Rutt cabinetry door style Abbey in Cherry with a custom finish.
Photo by Peter Rymwid
Cette photo montre une grande cuisine chic en bois brun et U fermée avec un évier encastré, un placard à porte affleurante, une crédence beige, un électroménager en acier inoxydable, îlot, un sol beige, un plafond à caissons et un plan de travail beige.
Cette photo montre une grande cuisine chic en bois brun et U fermée avec un évier encastré, un placard à porte affleurante, une crédence beige, un électroménager en acier inoxydable, îlot, un sol beige, un plafond à caissons et un plan de travail beige.

Exemple d'une grande cuisine ouverte linéaire tendance avec un évier encastré, un plan de travail en surface solide, une crédence en dalle métallique, un électroménager noir, parquet clair, aucun îlot, un sol beige, un plan de travail blanc et un plafond à caissons.
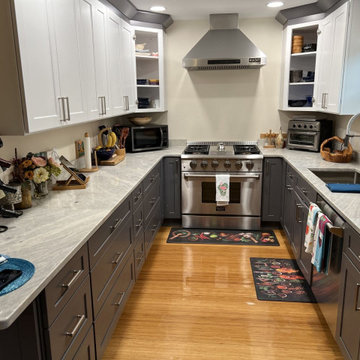
Full kitchen remodel - Liberty Gray base cabinets and Liberty White wall cabinets, Bali quartzite countertop
Cette image montre une petite cuisine américaine parallèle avec un évier encastré, un placard avec porte à panneau encastré, des portes de placard grises, un plan de travail en quartz, une crédence grise, une crédence en quartz modifié, un électroménager en acier inoxydable, parquet clair, une péninsule, un sol beige, un plan de travail blanc et un plafond à caissons.
Cette image montre une petite cuisine américaine parallèle avec un évier encastré, un placard avec porte à panneau encastré, des portes de placard grises, un plan de travail en quartz, une crédence grise, une crédence en quartz modifié, un électroménager en acier inoxydable, parquet clair, une péninsule, un sol beige, un plan de travail blanc et un plafond à caissons.
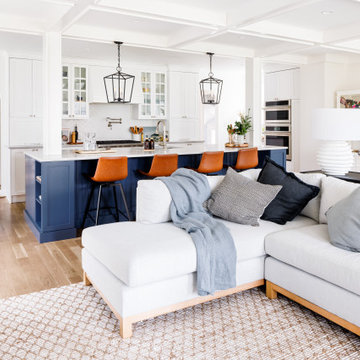
Idées déco pour une grande cuisine ouverte contemporaine en U avec un évier encastré, un placard avec porte à panneau encastré, des portes de placard blanches, un plan de travail en quartz modifié, une crédence blanche, une crédence en céramique, un électroménager en acier inoxydable, un sol en bois brun, îlot, un sol marron, un plan de travail blanc et un plafond à caissons.
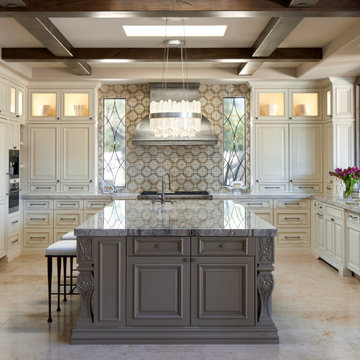
Idée de décoration pour une très grande cuisine encastrable tradition en U avec un évier encastré, un placard avec porte à panneau surélevé, des portes de placard beiges, une crédence multicolore, un sol en carrelage de porcelaine, îlot, un sol beige, un plan de travail gris et un plafond à caissons.
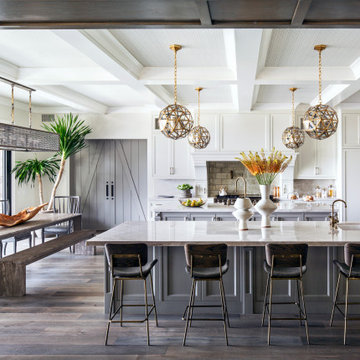
Idées déco pour une cuisine américaine méditerranéenne avec un évier encastré, un placard à porte shaker, des portes de placard blanches, une crédence marron, un électroménager en acier inoxydable, parquet foncé, 2 îlots, un sol marron, un plan de travail blanc et un plafond à caissons.
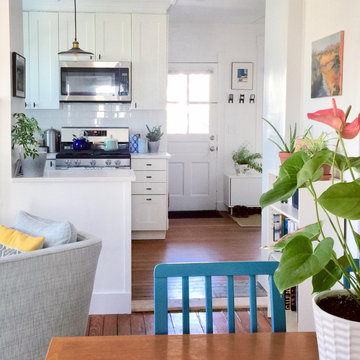
This budget-conscious remodel of a 1910 farmhouse involved opening up the compact kitchen to the primary living space. The palette was intentionally kept spare, with whites and neutrals helping to reflect natural light into the home, making it appear brighter and more spacious. The kitchen layout is designed for maximum efficiency. Despite its limited size, it offers efficient, ample storage, and feels light, bright, and open.
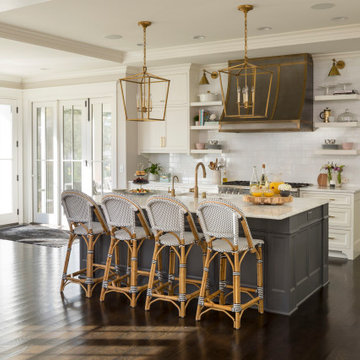
Martha O'Hara Interiors, Interior Design & Photo Styling | City Homes, Builder | Troy Thies, Photography
Please Note: All “related,” “similar,” and “sponsored” products tagged or listed by Houzz are not actual products pictured. They have not been approved by Martha O’Hara Interiors nor any of the professionals credited. For information about our work, please contact design@oharainteriors.com.
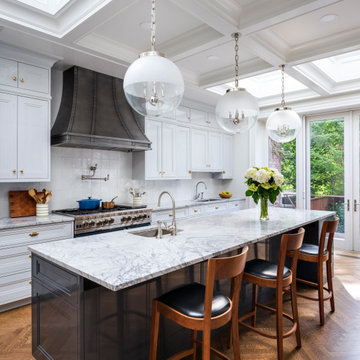
Cette photo montre une cuisine américaine parallèle et encastrable chic avec un évier encastré, un placard avec porte à panneau encastré, des portes de placard blanches, plan de travail en marbre, une crédence blanche, un sol en bois brun, îlot, un sol marron, un plan de travail multicolore et un plafond à caissons.

Inspiration came from hand paint French tiles from the wife's mother. Dress Blues by Sherwin Willaims was chosen for the island and the window trim as the focal point of the kitchen. The home owner had collected many antique copper pieces, so copper finishes were incorporated from the lighting, to the hood panels to the rub-through on the bronze cabinet hardware.
Photo by Spacecrafting

Fully custom built wood cabinets with waterfall kitchen countertop. Custom wood work coffered ceiling. Herringbone ceramic tile floor. Bi folding glass going outside to newly built garden in South Hampton New York

THE SETUP
Once these empty nest homeowners decided to stay put, they knew a new kitchen was in order. Passionate about cooking, entertaining, and hosting holiday gatherings, they found their existing kitchen inadequate. The space, with its traditional style and outdated layout, was far from ideal. They longed for an elegant, timeless kitchen that was not only show-stopping but also functional, seamlessly catering to both their daily routines and special occasions with friends and family. Another key factor was its future appeal to potential buyers, as they’re ready to enjoy their new kitchen while also considering downsizing in the future.
Design Objectives:
Create a more streamlined, open space
Eliminate traditional elements
Improve flow for entertaining and everyday use
Omit dated posts and soffits
Include storage for small appliances to keep counters clutter-free
Address mail organization and phone charging concerns
THE REMODEL
Design Challenges:
Compensate for lost storage from omitted wall cabinets
Revise floorplan to feature a single, spacious island
Enhance island seating proximity for a more engaging atmosphere
Address awkward space above existing built-ins
Improve natural light blocked by wall cabinet near the window
Create a highly functional space tailored for entertaining
Design Solutions:
Tall cabinetry and pull-outs maximize storage efficiency
A generous single island promotes seamless flow and ample prep space
Strategic island seating arrangement fosters easy conversation
New built-ins fill arched openings, ensuring a custom, clutter-free look
Replace wall cabinet with lighted open shelves for an airy feel
Galley Dresser and Workstation offer impeccable organization and versatility, creating the perfect setup for entertaining with everything easily accessible.
THE RENEWED SPACE
The new kitchen exceeded every expectation, thrilling the clients with its revitalized, expansive design and thoughtful functionality. The transformation brought to life an open space adorned with marble accents, a state-of-the-art steam oven, and the seamless integration of the Galley Dresser, crafting a kitchen not just to be used, but to be cherished. This is more than a culinary space; it’s a new heart of their home, ready to host countless memories and culinary adventures.
The Galley Sink dresser features many options neatly tucked away into a custom arrangement for ease of access while entertaining.

Idées déco pour une cuisine rétro en L avec un évier encastré, un placard à porte plane, des portes de placards vertess, un électroménager en acier inoxydable, parquet clair, îlot, un sol beige, un plan de travail blanc et un plafond à caissons.
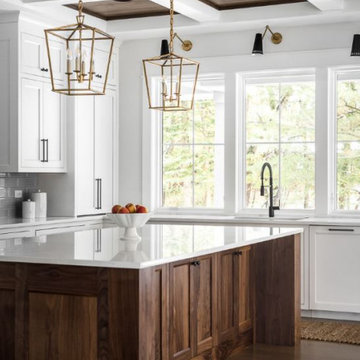
Enjoy the gorgeous view of the backyard with these large windows giving the kitchen an even bigger feel!
Idée de décoration pour une grande cuisine champêtre en U avec un évier encastré, un placard à porte shaker, des portes de placard blanches, un plan de travail en quartz modifié, une crédence grise, une crédence en carrelage métro, un électroménager en acier inoxydable, parquet clair, îlot, un sol marron, un plan de travail blanc et un plafond à caissons.
Idée de décoration pour une grande cuisine champêtre en U avec un évier encastré, un placard à porte shaker, des portes de placard blanches, un plan de travail en quartz modifié, une crédence grise, une crédence en carrelage métro, un électroménager en acier inoxydable, parquet clair, îlot, un sol marron, un plan de travail blanc et un plafond à caissons.

The original kitchen layout was disjointed and created a zig-zag traffic flow that disrupted the work triangle. The efficient layout of the new kitchen provides improved circulation, ample counter space, as well as island seating.
Idées déco de cuisines avec un évier encastré et un plafond à caissons
5