Idées déco de cuisines avec un évier encastré et un plan de travail en stratifié
Trier par :
Budget
Trier par:Populaires du jour
161 - 180 sur 7 272 photos
1 sur 3
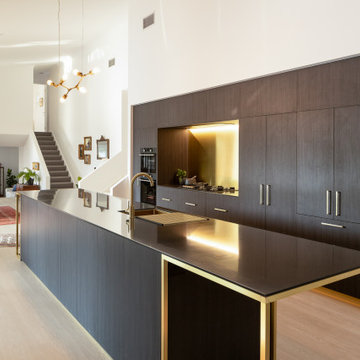
Cette photo montre une grande cuisine ouverte parallèle moderne en bois foncé avec un évier encastré, placards, un plan de travail en stratifié, une crédence métallisée, une crédence en dalle métallique, un électroménager en acier inoxydable, parquet clair, îlot, un sol marron et plan de travail noir.
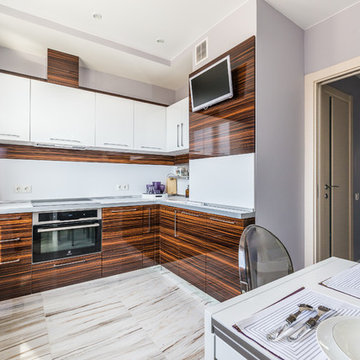
Idées déco pour une petite cuisine contemporaine en L fermée avec un évier encastré, un placard à porte plane, des portes de placard blanches, un plan de travail en stratifié, une crédence grise, un électroménager en acier inoxydable, un sol en carrelage de porcelaine et un plan de travail gris.
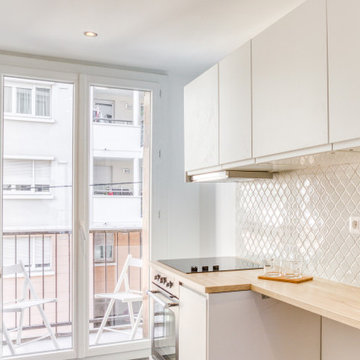
Cette image montre une petite cuisine linéaire nordique fermée avec un évier encastré, un placard à porte plane, des portes de placard blanches, un plan de travail en stratifié, une crédence beige, un électroménager de couleur, aucun îlot, un plan de travail beige, une crédence en mosaïque, un sol en vinyl et un sol gris.
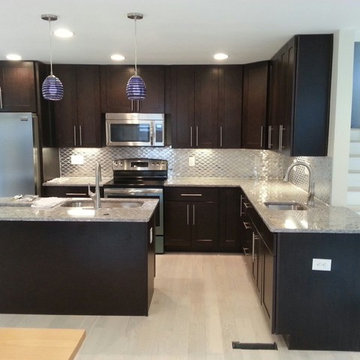
Tatia in Washington, DC had some major home renovations completed by Integrity Home Pro. The entire lower level of her home, including the kitchen, walls, windows, floors, and even the stairs leading up to the next level of the home, were all renovated to her liking. Our team did a very good job with this big project and left Tatia full of joy over her newly renovated home. Here is look at all the hard work done by our team at Integrity.
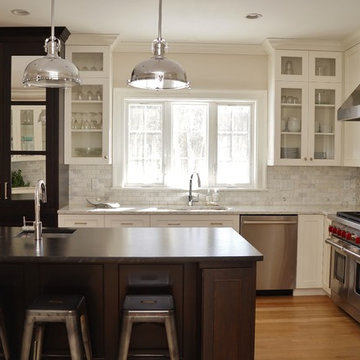
Hand-Crafted by Taylor Made Cabinets in Leominster MA.
Cette photo montre une cuisine américaine industrielle en L de taille moyenne avec un évier encastré, des portes de placard blanches, une crédence grise, un électroménager en acier inoxydable, parquet clair, îlot, une crédence en carrelage métro, un placard à porte shaker, un plan de travail en stratifié, un sol marron et un plan de travail blanc.
Cette photo montre une cuisine américaine industrielle en L de taille moyenne avec un évier encastré, des portes de placard blanches, une crédence grise, un électroménager en acier inoxydable, parquet clair, îlot, une crédence en carrelage métro, un placard à porte shaker, un plan de travail en stratifié, un sol marron et un plan de travail blanc.
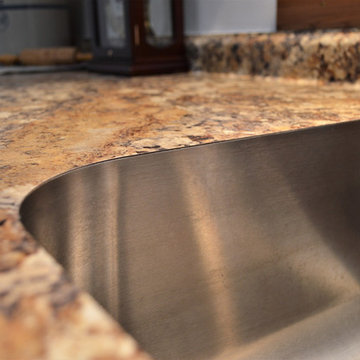
AFTER
Cabinet Brand: Haas Signature Collection
Wood Species: Rustic Hickory
Cabinet Finish: Pecan
Door Style: Shakertown V
Counter tops: Laminate, Amore edge, 3" coved back splash, Summer Carnival color
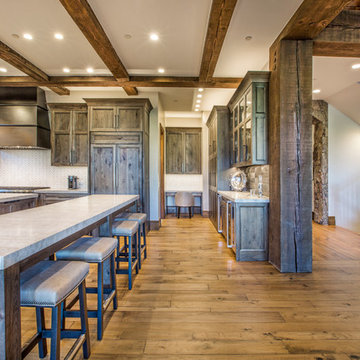
Inspiration pour une grande cuisine américaine encastrable chalet en L et bois vieilli avec un évier encastré, un placard à porte shaker, un plan de travail en stratifié, une crédence blanche, une crédence en mosaïque, parquet clair, 2 îlots et un sol marron.
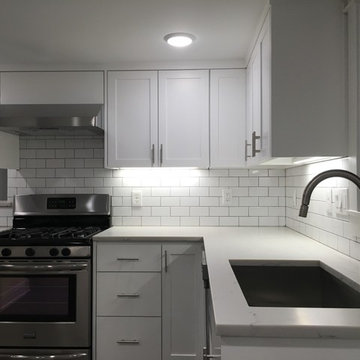
Idées déco pour une petite cuisine américaine rétro en U avec un évier encastré, un placard à porte shaker, des portes de placard blanches, un plan de travail en stratifié, une crédence blanche, une crédence en carrelage métro, un électroménager en acier inoxydable et un sol en carrelage de céramique.
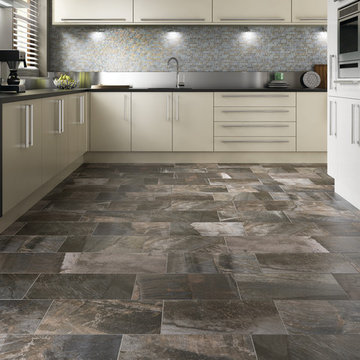
Cette image montre une arrière-cuisine design en L de taille moyenne avec un placard à porte plane, des portes de placard beiges, un électroménager en acier inoxydable, un sol en ardoise, aucun îlot, un évier encastré, un plan de travail en stratifié, une crédence multicolore, une crédence en mosaïque et un sol marron.
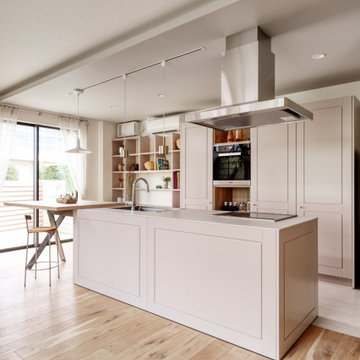
Réalisation d'une cuisine ouverte linéaire nordique avec un évier encastré, un placard à porte affleurante, des portes de placard beiges, un plan de travail en stratifié, une crédence beige, parquet clair, îlot, un sol beige et un plan de travail gris.
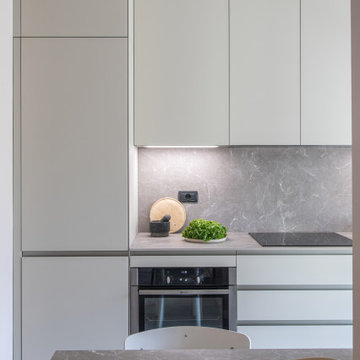
Composizione lineare con pensili e colonne a tutta altezza. Zona tavolo nella stessa finitura del piano lavoro, spazio funzionale per consumare i pasti o per le preparazioni di cibi. Piani e schienale paraspruzzi in hpl effetto pietra botticino.
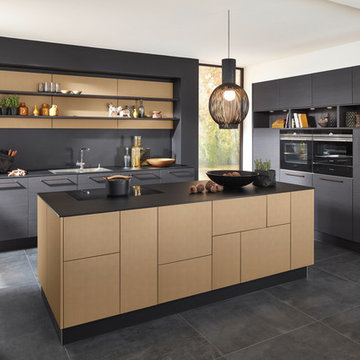
Cette image montre une cuisine américaine parallèle, encastrable et grise et noire minimaliste en bois foncé de taille moyenne avec un évier encastré, un placard à porte plane, un plan de travail en stratifié, sol en béton ciré et îlot.
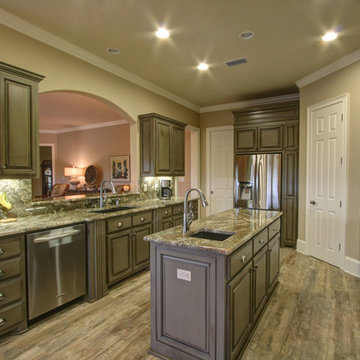
Aménagement d'une cuisine classique en U de taille moyenne avec un évier encastré, un placard avec porte à panneau surélevé, des portes de placard marrons, un plan de travail en stratifié, une crédence multicolore, une crédence en dalle de pierre, un électroménager en acier inoxydable, un sol en bois brun, îlot, un sol marron et un plan de travail multicolore.
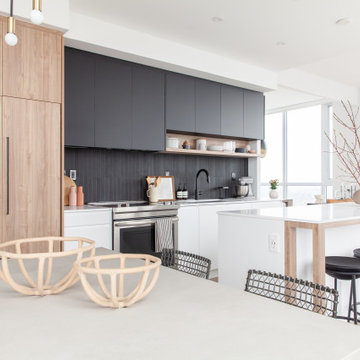
Inspiration pour une petite cuisine américaine parallèle design avec un évier encastré, un placard à porte plane, des portes de placard blanches, un plan de travail en stratifié, une crédence noire, une crédence en carreau de verre, un électroménager en acier inoxydable, sol en stratifié, îlot, un sol marron et un plan de travail blanc.
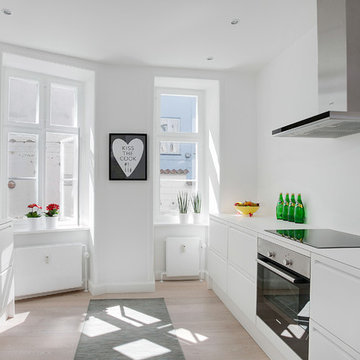
Jason Vosper Photography
Idées déco pour une cuisine parallèle scandinave de taille moyenne avec un évier encastré, un placard à porte plane, des portes de placard blanches, un électroménager en acier inoxydable, parquet clair, aucun îlot et un plan de travail en stratifié.
Idées déco pour une cuisine parallèle scandinave de taille moyenne avec un évier encastré, un placard à porte plane, des portes de placard blanches, un électroménager en acier inoxydable, parquet clair, aucun îlot et un plan de travail en stratifié.
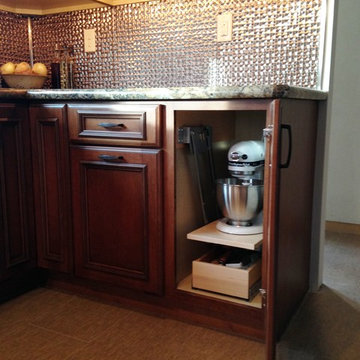
Lyndsey Kampen- Kitchen Designer
Wisconsin Building Supply, Onalaska, WI
Swing up mixer shelf by Dura Supre
The St. Augustine door style from Dura Supreme cabinetry transformed this kitchen into a warm inviting gathering place for friends and family. Storage was a top priority for this small kitchen, therefore many of the cabinets offer a hidden storage gem- two tiered wood cutlery tray, base recycle cabinet, tray divider, base swing up mixer shelf, roll out shelves a tall pantry and a lazy susan. The peninsula offers seating for two and allows guests to visit with the chef. Luxury vinyl tile was used on the floor and a Wilsonart HD Laminate countertop in Summer Carnival with a stainless steel under-mount sink amps up the high end feel without breaking the bank especially when topped off with the applied edge profile that allowed all sides of the peninsula to be receive that beautiful cascade edge.me
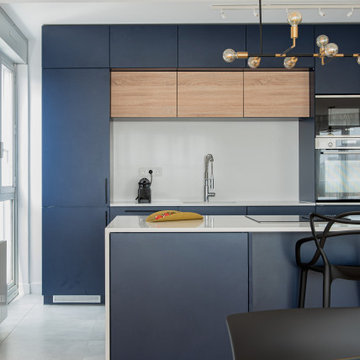
Exemple d'une cuisine américaine parallèle et grise et blanche moderne de taille moyenne avec un évier encastré, des portes de placard bleues, un plan de travail en stratifié, une crédence blanche, carreaux de ciment au sol, îlot, un sol gris et un plan de travail blanc.
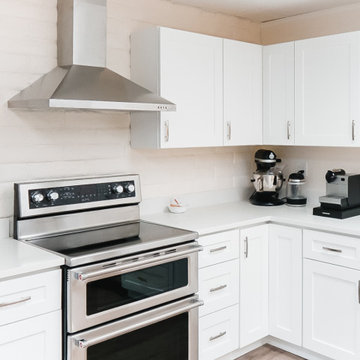
An all-white kitchen exemplifies timeless beauty. The laminate countertops, which are combined perfectly with Teltos Quartz Slab - Dove White for the perimeter, island, and backsplash, and the white cabinets give the appearance of a traditional timeless charm. The kitchen floor had a thorough renovation, with luxury vinyl tile installed throughout. Appliances, which include a range, refrigerator, microwave, oven, and the extremely distinctive custom commercial fire suppression hood, were also incorporated. Other design features also included 2 undermount sinks with a brushed nickel faucet. The whole concept is appealing since it is bright, sharp, and clean.

Murphys Road is a renovation in a 1906 Villa designed to compliment the old features with new and modern twist. Innovative colours and design concepts are used to enhance spaces and compliant family living. This award winning space has been featured in magazines and websites all around the world. It has been heralded for it's use of colour and design in inventive and inspiring ways.
Designed by New Zealand Designer, Alex Fulton of Alex Fulton Design
Photographed by Duncan Innes for Homestyle Magazine
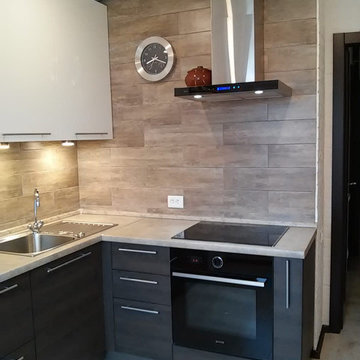
Exemple d'une cuisine tendance en L et bois foncé fermée et de taille moyenne avec un évier encastré, un placard à porte plane, un plan de travail en stratifié, une crédence marron, une crédence en céramique, un électroménager en acier inoxydable et un plan de travail beige.
Idées déco de cuisines avec un évier encastré et un plan de travail en stratifié
9