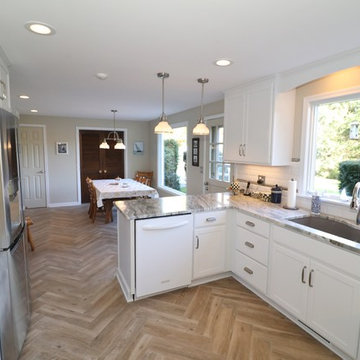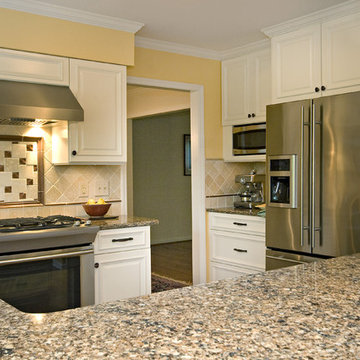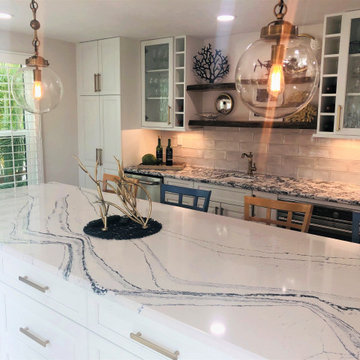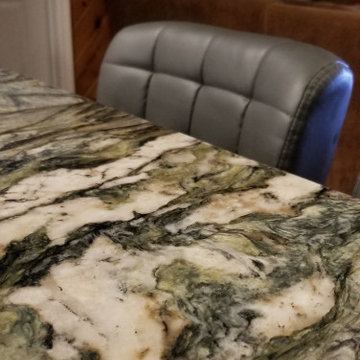Idées déco de cuisines avec un évier encastré et un plan de travail multicolore
Trier par :
Budget
Trier par:Populaires du jour
101 - 120 sur 18 905 photos
1 sur 3

Our bold, contemporary kitchen located in Cooper City Florida is a striking combination of of textured glass and high gloss cabinetry tempered with warm neutrals, wood grain and an elegant rush of gold.

Complete remodel at Burlingame, CA, High Quality laminate flooring, flat-panel white kitchen cabinets, soft closing doors, custom island, Quartz Calacata White countertop, Stainless steel appliances, Led lighting and island light fixtures, quartz slab backsplash.

The breathtaking ocean views influenced the dramatic redesign of this water-front Poipu condo. The outdated condo was completely remodeled to allow full appreciation of the surrounding views, bring in a fresh new color palette, and modernize and update everything from the electrical wiring to the new luxury bath towels. The clients wanted the condo to feel “fun, happy, and cheerful,” and to stand apart from the typical vacation rental on Kauai. They wanted to turn this condo into the ultimate “beach house” that felt just as luxurious as the gorgeous natural surroundings.
Fresh white ship-lap walls set the backdrop for this modern beach style, which is further enhanced with bold stripes, natural textures, and ocean-themed decor. The palette of cobalt, aqua and lichen green is fresh and vibrant against the neutral backdrop. Trina Turk’s “Peacock Print” was the inspiration fabric for the living and dining room. The print is so lively, colorful, and modern, and was the perfect place to start.
Every custom detail was thoughtfully chosen to bring a sense of luxury and originality to the space. While some elements are whimsical, such as the playful octopus art & fish-themed fabric, other elements are sophisticated and classic, to help keep the design grounded.
Special features include a custom-made “Moroccan Fish Scale” tile backsplash in the kitchen, crushed marble counter tops with oyster shells and float glass, and blue glass pendant lights, reminiscent of water bubbles.

We installed now windows throughout the kitchen and dining room to increase the natural light.
Aménagement d'une grande cuisine américaine classique en U avec un évier encastré, un placard avec porte à panneau encastré, des portes de placard blanches, un plan de travail en quartz modifié, une crédence multicolore, une crédence en carrelage métro, un électroménager en acier inoxydable, parquet clair, aucun îlot, un sol marron et un plan de travail multicolore.
Aménagement d'une grande cuisine américaine classique en U avec un évier encastré, un placard avec porte à panneau encastré, des portes de placard blanches, un plan de travail en quartz modifié, une crédence multicolore, une crédence en carrelage métro, un électroménager en acier inoxydable, parquet clair, aucun îlot, un sol marron et un plan de travail multicolore.

Réalisation d'une grande cuisine design en L avec un évier encastré, un placard à porte plane, des portes de placard blanches, une crédence miroir, un électroménager en acier inoxydable, un sol en carrelage de porcelaine, îlot, un sol blanc et un plan de travail multicolore.

Amy Pearman, Boyd Pearman Photography
Réalisation d'une grande cuisine américaine linéaire tradition en bois clair avec un évier encastré, un placard avec porte à panneau surélevé, une crédence beige, un électroménager en acier inoxydable, parquet clair, îlot, un sol beige, un plan de travail en quartz, une crédence en carreau de porcelaine et un plan de travail multicolore.
Réalisation d'une grande cuisine américaine linéaire tradition en bois clair avec un évier encastré, un placard avec porte à panneau surélevé, une crédence beige, un électroménager en acier inoxydable, parquet clair, îlot, un sol beige, un plan de travail en quartz, une crédence en carreau de porcelaine et un plan de travail multicolore.

Builder: Brad DeHaan Homes
Photographer: Brad Gillette
Every day feels like a celebration in this stylish design that features a main level floor plan perfect for both entertaining and convenient one-level living. The distinctive transitional exterior welcomes friends and family with interesting peaked rooflines, stone pillars, stucco details and a symmetrical bank of windows. A three-car garage and custom details throughout give this compact home the appeal and amenities of a much-larger design and are a nod to the Craftsman and Mediterranean designs that influenced this updated architectural gem. A custom wood entry with sidelights match the triple transom windows featured throughout the house and echo the trim and features seen in the spacious three-car garage. While concentrated on one main floor and a lower level, there is no shortage of living and entertaining space inside. The main level includes more than 2,100 square feet, with a roomy 31 by 18-foot living room and kitchen combination off the central foyer that’s perfect for hosting parties or family holidays. The left side of the floor plan includes a 10 by 14-foot dining room, a laundry and a guest bedroom with bath. To the right is the more private spaces, with a relaxing 11 by 10-foot study/office which leads to the master suite featuring a master bath, closet and 13 by 13-foot sleeping area with an attractive peaked ceiling. The walkout lower level offers another 1,500 square feet of living space, with a large family room, three additional family bedrooms and a shared bath.

A custom Grabill kitchen was designed with professional grade Wolf and Thermador appliances for an enjoyable cooking and dining experience.
Kate Benjamin Photography

With a complete gut and remodel, this home was taken from a dated, traditional style to a contemporary home with a lighter and fresher aesthetic. The interior space was organized to take better advantage of the sweeping views of Lake Michigan. Existing exterior elements were mixed with newer materials to create the unique design of the façade.
Photos done by Brian Fussell at Rangeline Real Estate Photography

This warm and inviting Tuscan inspired kitchen is located in a lovely little neighborhood in Durham, North Carolina. Here, warm cream cabinets are accented beautifully with Cambria Canterbury Quartz countertops, Jerusalem Gold limestone backsplashes, and bronze accents. The stainless steel appliances and Kohler stainless steel Simplice faucet provide a nice contrast to the dark bronze hardware, tile inserts, and light fixtures. The existing breakfast room light fixture, table, and chairs blend beautifully with the new selections in the room. New hardwood floors, finished to match the existing throughout the house, work fabulously with the warm yellow walls. The careful selection of cabinetry storage inserts and brand new pantry storage units make this kitchen a wonderfully functional space and a great place for both family meals and entertaining.
copyright 2012 marilyn peryer photography

Open concept. Removed walls, created more work surface areas, tons of storage and great social area.
Inspiration pour une cuisine américaine en L avec un évier encastré, un placard à porte shaker, des portes de placard blanches, un plan de travail en quartz modifié, une crédence grise, une crédence en carreau de verre, un électroménager en acier inoxydable, sol en stratifié, îlot, un sol marron, un plan de travail multicolore et un plafond voûté.
Inspiration pour une cuisine américaine en L avec un évier encastré, un placard à porte shaker, des portes de placard blanches, un plan de travail en quartz modifié, une crédence grise, une crédence en carreau de verre, un électroménager en acier inoxydable, sol en stratifié, îlot, un sol marron, un plan de travail multicolore et un plafond voûté.

Idée de décoration pour une petite arrière-cuisine tradition en L avec un évier encastré, un placard à porte shaker, des portes de placard grises, un plan de travail en quartz, une crédence grise, une crédence en céramique, un électroménager en acier inoxydable, un sol en carrelage de céramique, aucun îlot, un sol gris et un plan de travail multicolore.

Cette photo montre une cuisine rétro en U et bois foncé avec un évier encastré, un placard à porte plane, un plan de travail en terrazzo, un électroménager en acier inoxydable, îlot, un sol gris et un plan de travail multicolore.

Idée de décoration pour une grande cuisine américaine minimaliste avec un évier encastré, un placard à porte shaker, des portes de placard blanches, un plan de travail en quartz modifié, une crédence multicolore, une crédence en quartz modifié, un électroménager en acier inoxydable, un sol en vinyl, îlot, un sol marron et un plan de travail multicolore.

Kitchen with large island, grey veiny countertops, under mount grey sink with black matte faucet, double ovens, white cabinetry with black matte hardware, cream subway tile backsplash, and custom made iron hood.

Stunning finishes including natural timber veneer, polyurethane & Caesarstone make for a professionally designed space.
Opting for the contemporary V Groove cabinetry doors creates warmth & texture along with black accents to complete the look.

Aménagement d'une cuisine classique en U et bois brun de taille moyenne avec un évier encastré, un placard avec porte à panneau encastré, un plan de travail en granite, une crédence en carreau de verre, un électroménager en acier inoxydable, un sol en bois brun, aucun îlot, un plafond voûté, une crédence beige, un sol marron et un plan de travail multicolore.

Cambria Quartz "Portrush" island and custom bar area.
Cette photo montre une grande cuisine bord de mer avec un évier encastré, un placard avec porte à panneau encastré, des portes de placard blanches, un plan de travail en quartz modifié, une crédence grise, une crédence en carrelage métro, un électroménager en acier inoxydable, un sol en carrelage de porcelaine, îlot, un sol multicolore et un plan de travail multicolore.
Cette photo montre une grande cuisine bord de mer avec un évier encastré, un placard avec porte à panneau encastré, des portes de placard blanches, un plan de travail en quartz modifié, une crédence grise, une crédence en carrelage métro, un électroménager en acier inoxydable, un sol en carrelage de porcelaine, îlot, un sol multicolore et un plan de travail multicolore.

Cette photo montre une cuisine américaine encastrable montagne en U avec un évier encastré, un placard à porte shaker, des portes de placard blanches, plan de travail en marbre, un sol en bois brun, 2 îlots, un sol marron, un plan de travail multicolore, poutres apparentes et un plafond voûté.

Gainesville Lake Home Kitchen, Butler's Pantry & Laundry Room Remodel
Inspiration pour une cuisine ouverte parallèle traditionnelle en bois foncé de taille moyenne avec un évier encastré, un placard avec porte à panneau encastré, un plan de travail en quartz, une crédence grise, une crédence en céramique, un électroménager en acier inoxydable, un sol en carrelage de porcelaine, îlot, un sol gris et un plan de travail multicolore.
Inspiration pour une cuisine ouverte parallèle traditionnelle en bois foncé de taille moyenne avec un évier encastré, un placard avec porte à panneau encastré, un plan de travail en quartz, une crédence grise, une crédence en céramique, un électroménager en acier inoxydable, un sol en carrelage de porcelaine, îlot, un sol gris et un plan de travail multicolore.
Idées déco de cuisines avec un évier encastré et un plan de travail multicolore
6