Idées déco de cuisines avec un évier encastré et un plan de travail vert
Trier par :
Budget
Trier par:Populaires du jour
121 - 140 sur 1 299 photos
1 sur 3
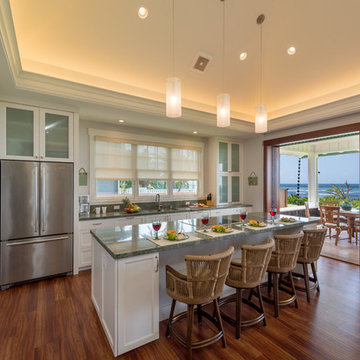
Augie Salbosa
Inspiration pour une cuisine linéaire marine avec un évier encastré, un placard à porte shaker, des portes de placard blanches, un plan de travail en granite, une crédence verte, un électroménager en acier inoxydable, un sol en vinyl, îlot, un sol marron et un plan de travail vert.
Inspiration pour une cuisine linéaire marine avec un évier encastré, un placard à porte shaker, des portes de placard blanches, un plan de travail en granite, une crédence verte, un électroménager en acier inoxydable, un sol en vinyl, îlot, un sol marron et un plan de travail vert.
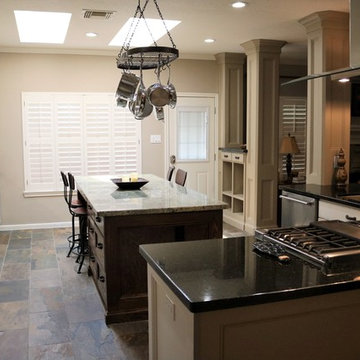
Exemple d'une cuisine chic avec des portes de placard blanches, un plan de travail en granite, une crédence beige, une crédence en carrelage de pierre, un électroménager en acier inoxydable, un sol en ardoise, îlot, un sol beige, un plan de travail vert, un évier encastré et un placard avec porte à panneau encastré.
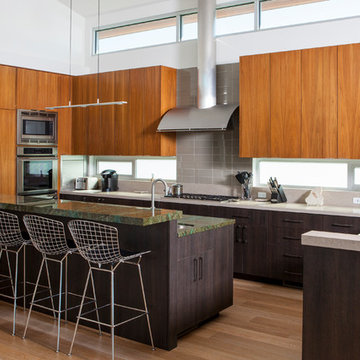
Aménagement d'une cuisine contemporaine en U et bois brun avec un évier encastré, un placard à porte plane, fenêtre, un électroménager en acier inoxydable, un sol en bois brun, îlot, un sol marron et un plan de travail vert.

Photo by Helen Norman, Styling by Charlotte Safavi
Idées déco pour une grande cuisine ouverte campagne en L et bois clair avec un évier encastré, un placard à porte shaker, un plan de travail en stéatite, une crédence verte, une crédence en dalle de pierre, un électroménager en acier inoxydable, îlot, un plan de travail vert, un sol marron et un sol en bois brun.
Idées déco pour une grande cuisine ouverte campagne en L et bois clair avec un évier encastré, un placard à porte shaker, un plan de travail en stéatite, une crédence verte, une crédence en dalle de pierre, un électroménager en acier inoxydable, îlot, un plan de travail vert, un sol marron et un sol en bois brun.

Photography by IBI Designs ( http://www.ibidesigns.com/)
Idée de décoration pour une grande cuisine américaine encastrable design en U et bois clair avec un évier encastré, un placard à porte plane, un plan de travail en granite, une crédence verte, une crédence en feuille de verre, un sol en marbre, 2 îlots, un sol marron et un plan de travail vert.
Idée de décoration pour une grande cuisine américaine encastrable design en U et bois clair avec un évier encastré, un placard à porte plane, un plan de travail en granite, une crédence verte, une crédence en feuille de verre, un sol en marbre, 2 îlots, un sol marron et un plan de travail vert.
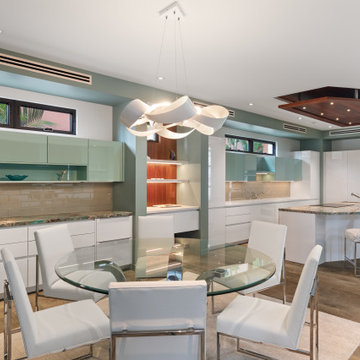
Spacious kitchen and dining area open up to a two story living room and huge sliding doors that open to the outdoor pool area. Modern in style but blends with the Maui landscape and ocean waves.
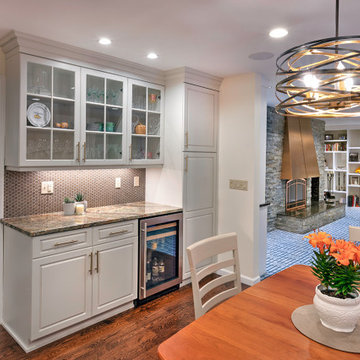
Cette image montre une grande cuisine américaine encastrable traditionnelle en L avec un placard à porte shaker, des portes de placard blanches, un plan de travail en quartz, une crédence marron, îlot, un sol marron, un plan de travail vert, un évier encastré, parquet foncé et une crédence en mosaïque.
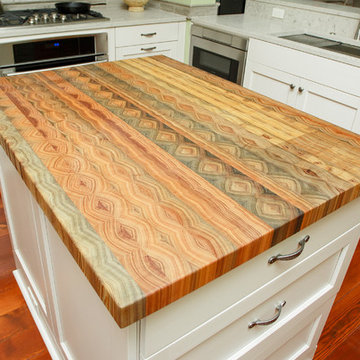
This incredible butcher block island is made from sinker cypress end grain and features a stunning bookmatched grain design. Its hard to believe this is a naturally occurring pattern! Our woodworkers take extreme care selecting and placing each piece of wood to ensure that your counter is one of a kind and beautiful.
Photo by Jason Kruppe
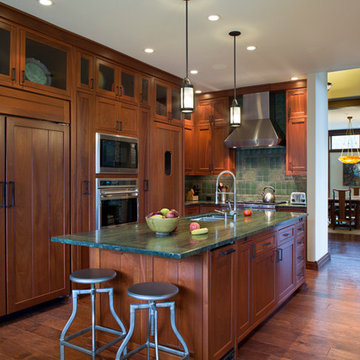
David Dietrich
Idée de décoration pour une cuisine encastrable craftsman en U et bois foncé avec un évier encastré, un placard à porte shaker, une crédence verte, parquet foncé, îlot et un plan de travail vert.
Idée de décoration pour une cuisine encastrable craftsman en U et bois foncé avec un évier encastré, un placard à porte shaker, une crédence verte, parquet foncé, îlot et un plan de travail vert.

Idée de décoration pour une cuisine américaine parallèle design en bois brun de taille moyenne avec un évier encastré, un placard à porte plane, une crédence métallisée, un électroménager en acier inoxydable, une crédence en mosaïque, un plan de travail en granite, parquet foncé, îlot, un sol marron et un plan de travail vert.
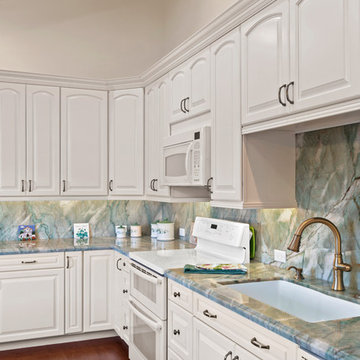
Take a trip to the European countryside! This eat-in kitchen was opened up to the rafters and bumped out with window seating. Dedicated wine and cookbook storage areas offer added counter space. Cabinetry by Waypoint Living Spaces in "Linen" blends perfectly with the white appliances. Stunning Countertops and Backsplash are Emerald Quartzite fabricated by Carlos Bravo and team at Monterey Bay Tile & Granite. Photography by Dave Clark of Monterey Virtual Tours
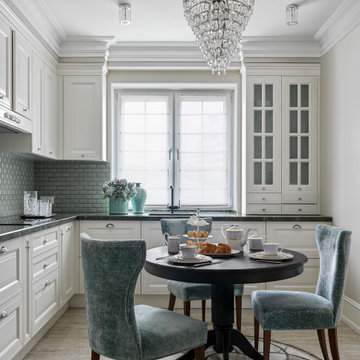
Дизайн-проект реализован Архитектором-Дизайнером Екатериной Ялалтыновой. Комплектация и декорирование - Бюро9. Строительная компания - ООО "Шафт"
Exemple d'une petite cuisine chic en L fermée avec un évier encastré, un placard avec porte à panneau encastré, des portes de placard beiges, un plan de travail en granite, une crédence verte, un électroménager en acier inoxydable, un sol en carrelage de porcelaine, un sol marron, un plan de travail vert et fenêtre.
Exemple d'une petite cuisine chic en L fermée avec un évier encastré, un placard avec porte à panneau encastré, des portes de placard beiges, un plan de travail en granite, une crédence verte, un électroménager en acier inoxydable, un sol en carrelage de porcelaine, un sol marron, un plan de travail vert et fenêtre.

Powered by CABINETWORX
Masterbrand, open design, lots of natural light, center island, quartz counter tops, light cherry wood cabinets, stainless steel fixtures, stainless steel hood, marble floors, double stove, open face cabinets
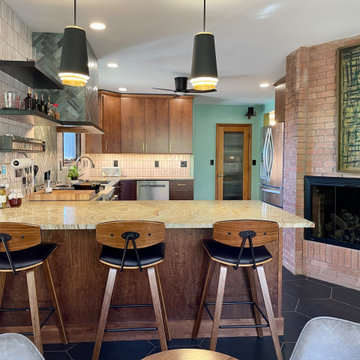
A Davenport Quad Cities kitchen get remodeled featuring Mid Century Modern style lighting, Koch Birch slab Liberty cabinets in the Chestnut stain, unique pattern natural stone countertops, black hex tile floors, and white and green tiled backsplash. Kitchen remodeled start to finish by Village Home Stores.

Idée de décoration pour une grande cuisine ouverte tradition en L avec un évier encastré, un placard à porte shaker, des portes de placard blanches, un plan de travail en quartz, une crédence verte, une crédence en dalle de pierre, un électroménager en acier inoxydable, parquet clair, îlot, un plan de travail vert et un sol beige.
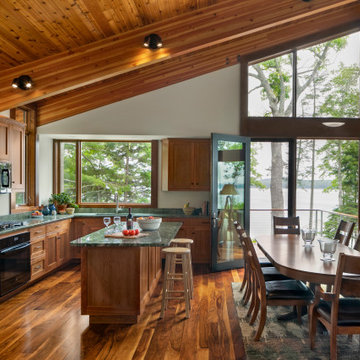
Headland is a NextHouse, situated to take advantage of the site’s panoramic ocean views while still providing privacy from the neighboring property. The home’s solar orientation provides passive solar heat gains in the winter while the home’s deep overhangs provide shade for the large glass windows in the summer. The mono-pitch roof was strategically designed to slope up towards the ocean to maximize daylight and the views.
The exposed post and beam construction allows for clear, open spaces throughout the home, but also embraces a connection with the land to invite the outside in. The aluminum clad windows, fiber cement siding and cedar trim facilitate lower maintenance without compromising the home’s quality or aesthetic.
The homeowners wanted to create a space that welcomed guests for frequent family gatherings. Acorn Deck House Company obliged by designing the home with a focus on indoor and outdoor entertaining spaces with a large, open great room and kitchen, expansive decks and a flexible layout to accommodate visitors. There is also a private master suite and roof deck, which showcases the views while maintaining privacy.
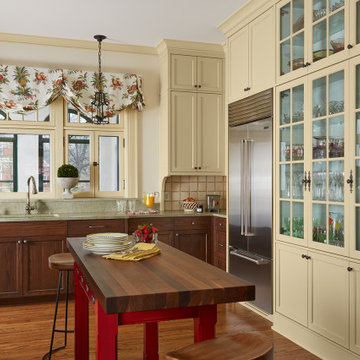
Idées déco pour une cuisine américaine classique avec un évier encastré, des portes de placard blanches, un plan de travail en granite, une crédence blanche, une crédence en terre cuite, un électroménager en acier inoxydable, un sol en bois brun, îlot, un sol marron, un plan de travail vert et un placard à porte shaker.
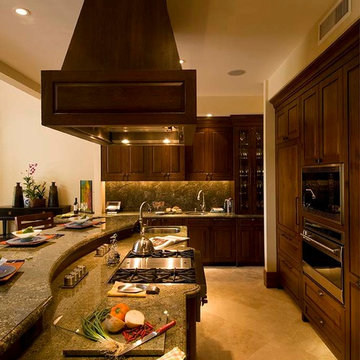
http://www.franzenphotography.com/
Aménagement d'une cuisine ouverte encastrable exotique en U et bois brun de taille moyenne avec un placard avec porte à panneau surélevé, un plan de travail en granite, une crédence verte, une crédence en dalle de pierre, un sol en travertin, un sol beige, un plan de travail vert, un évier encastré et îlot.
Aménagement d'une cuisine ouverte encastrable exotique en U et bois brun de taille moyenne avec un placard avec porte à panneau surélevé, un plan de travail en granite, une crédence verte, une crédence en dalle de pierre, un sol en travertin, un sol beige, un plan de travail vert, un évier encastré et îlot.
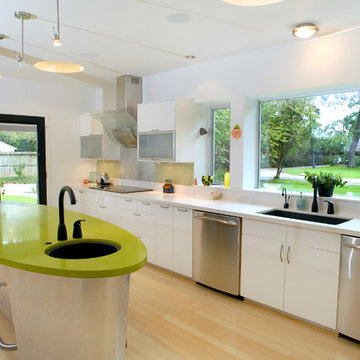
Custom designed island and formaldehyde free cabinets.
The family requested a “Texas Deco Industrial” style home. Part of the USGBC’s LEED Pilot program it was built with Insulated Concrete Forms and multiple solar systems. Unique and whimsical, the interior design reflects the family’s artful and fun loving personality. Completed in 2007 it was certified as the first LEED Gold home in Houston.
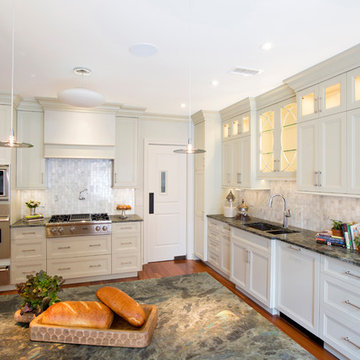
This kitchen was gutted and custom cabinetry, new backsplash and countertops were installed.
Cette image montre une cuisine traditionnelle en L fermée et de taille moyenne avec un évier encastré, un placard avec porte à panneau encastré, des portes de placard grises, un plan de travail en granite, une crédence grise, une crédence en marbre, un électroménager en acier inoxydable, un sol en bois brun, îlot, un sol marron et un plan de travail vert.
Cette image montre une cuisine traditionnelle en L fermée et de taille moyenne avec un évier encastré, un placard avec porte à panneau encastré, des portes de placard grises, un plan de travail en granite, une crédence grise, une crédence en marbre, un électroménager en acier inoxydable, un sol en bois brun, îlot, un sol marron et un plan de travail vert.
Idées déco de cuisines avec un évier encastré et un plan de travail vert
7