Idées déco de cuisines avec un évier encastré et un sol orange
Trier par:Populaires du jour
161 - 180 sur 1 309 photos
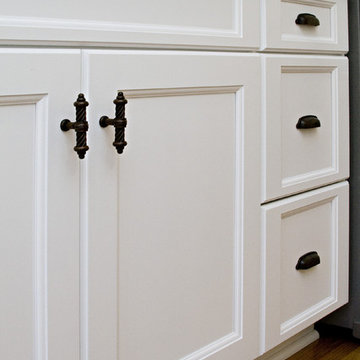
Warm Santa Cecilia Royale granite countertops accent the classic white cabinetry in this inviting kitchen space in Chapel Hill, North Carolina. In this project we used a beautiful fused glass harlequin in greens, whites, reds, and yellows to tie in the colors in the adjacent living room. Opening up the pass through between the living room and kitchen, and adding a raised seating area allows family and friends to spent quality time with the homeowners. The kitchen, nicely situated between the breakfast room and formal dining room, has large amounts of pantry storage and a large island perfect for family gatherings.
copyright 2011 marilyn peryer photography

This casita was completely renovated from floor to ceiling in preparation of Airbnb short term romantic getaways. The color palette of teal green, blue and white was brought to life with curated antiques that were stripped of their dark stain colors, collected fine linens, fine plaster wall finishes, authentic Turkish rugs, antique and custom light fixtures, original oil paintings and moorish chevron tile and Moroccan pattern choices.
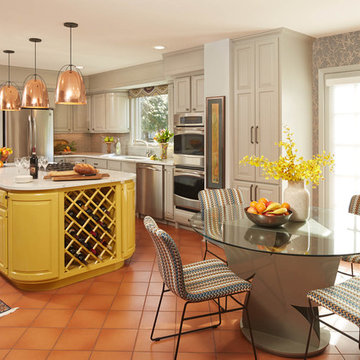
Réalisation d'une cuisine américaine bohème en L avec un évier encastré, un placard avec porte à panneau surélevé, des portes de placard beiges, une crédence beige, un électroménager en acier inoxydable, tomettes au sol, îlot, un sol orange, un plan de travail blanc, papier peint et fenêtre au-dessus de l'évier.
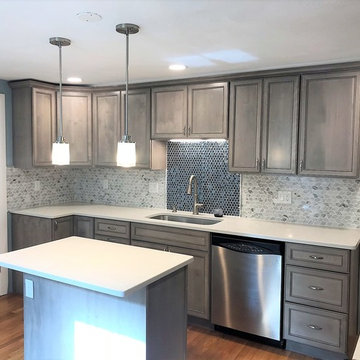
Boston metro area complete kitchen redesign and remodel. the doors are all wood in Alder with weathered stain. The kitchen is maximized for storage and looks more specious.
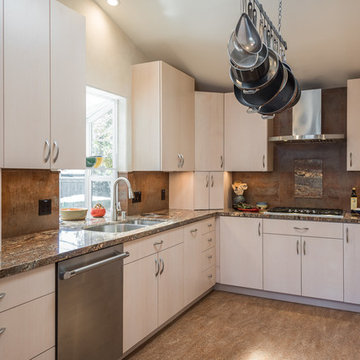
Meredith Gilardoni Photography
Inspiration pour une petite cuisine design en U et bois clair fermée avec un évier encastré, un placard à porte plane, un plan de travail en granite, une crédence métallisée, une crédence en carreau de porcelaine, un électroménager en acier inoxydable, un sol en linoléum, aucun îlot et un sol orange.
Inspiration pour une petite cuisine design en U et bois clair fermée avec un évier encastré, un placard à porte plane, un plan de travail en granite, une crédence métallisée, une crédence en carreau de porcelaine, un électroménager en acier inoxydable, un sol en linoléum, aucun îlot et un sol orange.
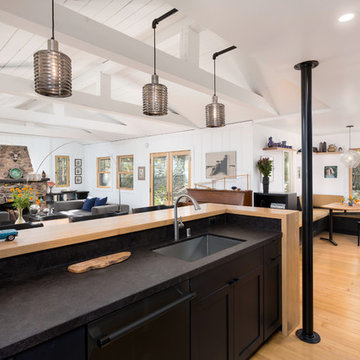
A modern cottage: Kitchen with Living Room and rustic fireplace beyond. Breakfast nook at left (with outdoor dining terrace (background) Douglas fir flooring and wood countertop waterfalls at bar. Photo by Clark Dugger
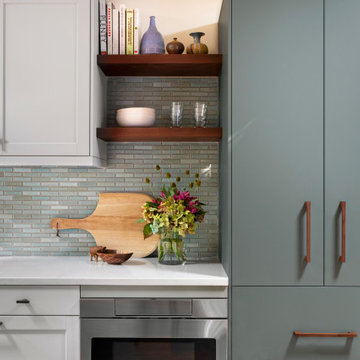
This small townhouse kitchen has no windows (it has a sliding glass door across from the dining nook) and had a limited budget. The owners planned to live in the home for 3-5 more years. The challenge was to update and brighten the space using Ikea cabinets while creating a custom feel with good resale value.
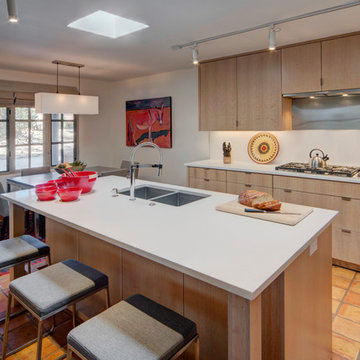
Santa Fe Renovations - Kitchen and Dining. Interior renovation modernizes and harmonizes with clients' folk-art-inspired furnishings. New finishes, furnishings, fixtures and equipment.
Equipment specified by Pamela Leone Design, Inc. https://www.houzz.com/pro/pldinc/pamela-leone-design-inc.
Construction by Casanova Construction, Sapello, NM.
Photo by Abstract Photography, Inc., all rights reserved.
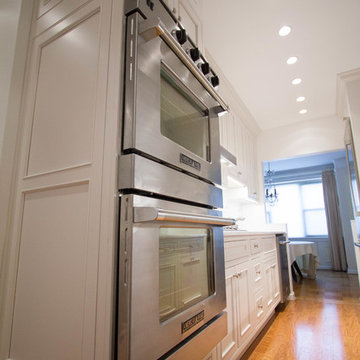
In working with Dura Supreme, we were able to utilize their decorative beaded inset end panel to beautiful finish this exposed line of cabinetry!
Idée de décoration pour une petite cuisine parallèle tradition fermée avec un évier encastré, un placard à porte affleurante, des portes de placard beiges, un plan de travail en quartz modifié, une crédence beige, une crédence en céramique, un électroménager en acier inoxydable, un sol en bois brun, aucun îlot et un sol orange.
Idée de décoration pour une petite cuisine parallèle tradition fermée avec un évier encastré, un placard à porte affleurante, des portes de placard beiges, un plan de travail en quartz modifié, une crédence beige, une crédence en céramique, un électroménager en acier inoxydable, un sol en bois brun, aucun îlot et un sol orange.
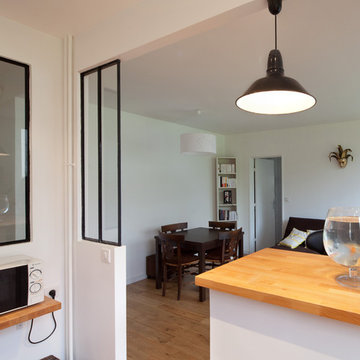
Milène Servelle
Cette image montre une cuisine américaine design en U de taille moyenne avec un évier encastré, un placard à porte plane, des portes de placard blanches, un plan de travail en stratifié, une crédence blanche, une crédence en céramique, un électroménager noir, un sol en carrelage de céramique, aucun îlot, un sol orange et un plan de travail beige.
Cette image montre une cuisine américaine design en U de taille moyenne avec un évier encastré, un placard à porte plane, des portes de placard blanches, un plan de travail en stratifié, une crédence blanche, une crédence en céramique, un électroménager noir, un sol en carrelage de céramique, aucun îlot, un sol orange et un plan de travail beige.
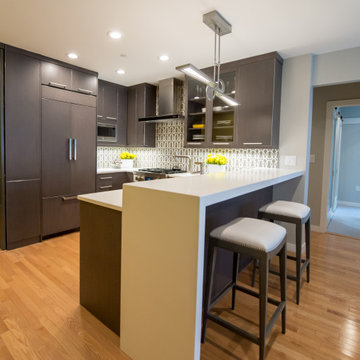
Cette photo montre une cuisine américaine encastrable tendance en L de taille moyenne avec un évier encastré, un placard à porte plane, des portes de placard marrons, un plan de travail en surface solide, une crédence multicolore, une crédence en mosaïque, parquet clair, îlot, un sol orange et un plan de travail blanc.
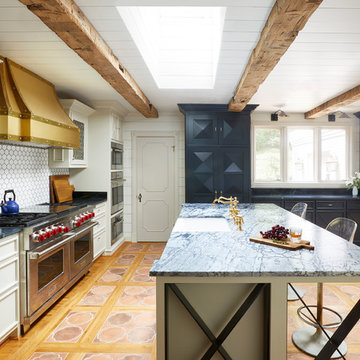
Gieves Anderson Photography
http://www.gievesanderson.com/
Exemple d'une cuisine ouverte encastrable éclectique en L de taille moyenne avec un placard avec porte à panneau encastré, des portes de placard bleues, une crédence blanche, tomettes au sol, îlot, un sol orange, un évier encastré, un plan de travail en quartz et une crédence en céramique.
Exemple d'une cuisine ouverte encastrable éclectique en L de taille moyenne avec un placard avec porte à panneau encastré, des portes de placard bleues, une crédence blanche, tomettes au sol, îlot, un sol orange, un évier encastré, un plan de travail en quartz et une crédence en céramique.
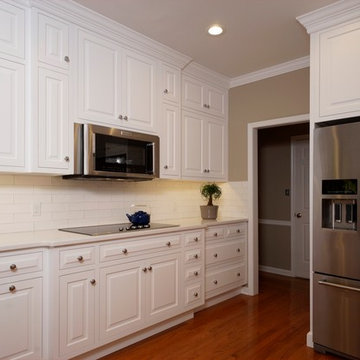
I designed and photographed this kitchen. Signature Custom Cabinetry, Colonial door style, plain inset with concealed hinges.
Cette image montre une cuisine américaine traditionnelle en L de taille moyenne avec un évier encastré, un placard avec porte à panneau surélevé, des portes de placard blanches, plan de travail carrelé, une crédence blanche, une crédence en carreau de porcelaine, un électroménager en acier inoxydable, parquet clair, aucun îlot, un sol orange et un plan de travail blanc.
Cette image montre une cuisine américaine traditionnelle en L de taille moyenne avec un évier encastré, un placard avec porte à panneau surélevé, des portes de placard blanches, plan de travail carrelé, une crédence blanche, une crédence en carreau de porcelaine, un électroménager en acier inoxydable, parquet clair, aucun îlot, un sol orange et un plan de travail blanc.
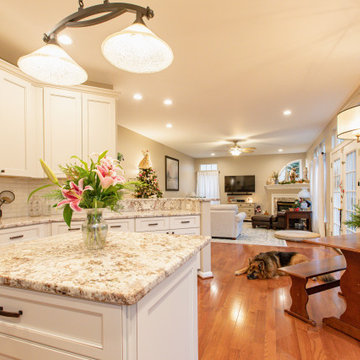
Full house renovation in Chantilly, VA
Cette image montre une grande cuisine américaine traditionnelle en U avec un évier encastré, un placard avec porte à panneau surélevé, des portes de placard beiges, un plan de travail en granite, une crédence beige, une crédence en carreau de porcelaine, un électroménager en acier inoxydable, un sol en bois brun, îlot, un sol orange et un plan de travail multicolore.
Cette image montre une grande cuisine américaine traditionnelle en U avec un évier encastré, un placard avec porte à panneau surélevé, des portes de placard beiges, un plan de travail en granite, une crédence beige, une crédence en carreau de porcelaine, un électroménager en acier inoxydable, un sol en bois brun, îlot, un sol orange et un plan de travail multicolore.
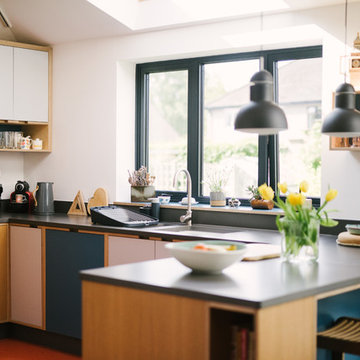
Wood & Wire - Oak Veneered, White & Grey Laminated, Plywood Kitchen
http://www.sarahmasonphotography.co.uk/
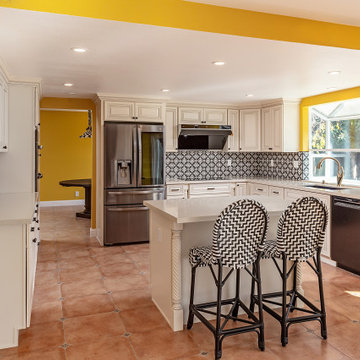
Alice Cloud White Cabinet.
Aménagement d'une cuisine américaine sud-ouest américain en U de taille moyenne avec un évier encastré, un placard avec porte à panneau surélevé, des portes de placard blanches, un plan de travail en quartz, une crédence grise, une crédence en mosaïque, un électroménager en acier inoxydable, un sol en carrelage de porcelaine, un sol orange et un plan de travail blanc.
Aménagement d'une cuisine américaine sud-ouest américain en U de taille moyenne avec un évier encastré, un placard avec porte à panneau surélevé, des portes de placard blanches, un plan de travail en quartz, une crédence grise, une crédence en mosaïque, un électroménager en acier inoxydable, un sol en carrelage de porcelaine, un sol orange et un plan de travail blanc.
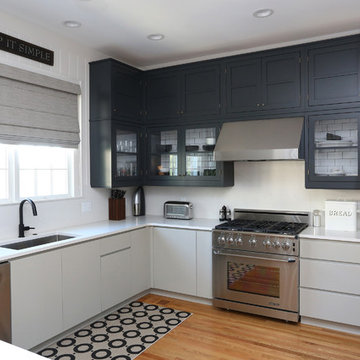
Idées déco pour une cuisine ouverte industrielle en U de taille moyenne avec un évier encastré, un placard à porte plane, un plan de travail en quartz modifié, une crédence blanche, un électroménager en acier inoxydable, un sol en bois brun, des portes de placard grises, une crédence en dalle de pierre, une péninsule, un sol orange et un plan de travail blanc.
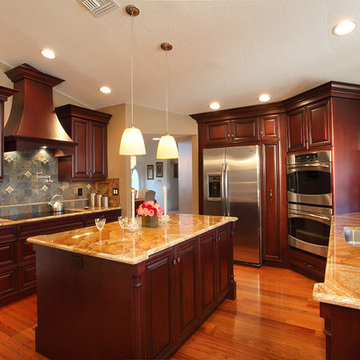
Ed Butera | ibi designs
Exemple d'une très grande cuisine chic en bois foncé et U fermée avec un électroménager en acier inoxydable, îlot, un sol en bois brun, un évier encastré, un placard avec porte à panneau encastré, un plan de travail en granite, une crédence multicolore, une crédence en carrelage de pierre, un sol orange et un plan de travail orange.
Exemple d'une très grande cuisine chic en bois foncé et U fermée avec un électroménager en acier inoxydable, îlot, un sol en bois brun, un évier encastré, un placard avec porte à panneau encastré, un plan de travail en granite, une crédence multicolore, une crédence en carrelage de pierre, un sol orange et un plan de travail orange.
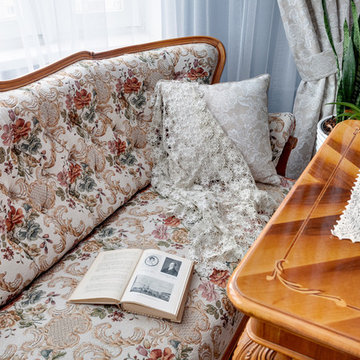
Для светлой кухонной мебели мы заказали белую духовку, что необычно, но полностью оправдало себя. Сохранившийся от прежних времен качественный гарнитур из массива вносит элемент роскоши и уюта благополучной домашней жизни. Мы только сменили обивку стульев и дивана на более свежую.
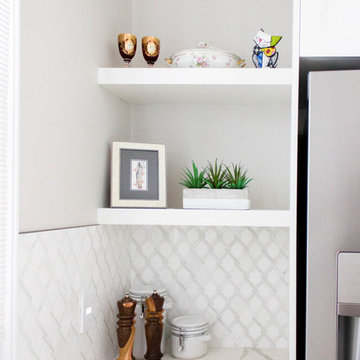
Cette photo montre une petite cuisine chic en U fermée avec un évier encastré, un placard à porte shaker, des portes de placard blanches, un plan de travail en quartz, une crédence blanche, une crédence en mosaïque, un électroménager en acier inoxydable, tomettes au sol, aucun îlot, un sol orange et un plan de travail blanc.
Idées déco de cuisines avec un évier encastré et un sol orange
9