Idées déco de cuisines avec un évier encastré et un sol rouge
Trier par :
Budget
Trier par:Populaires du jour
121 - 140 sur 1 224 photos
1 sur 3
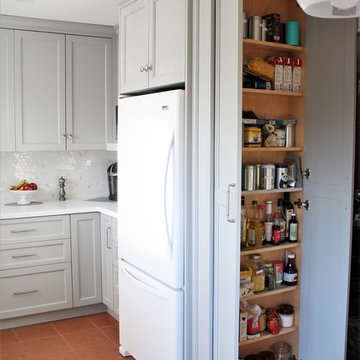
Idée de décoration pour une petite cuisine américaine tradition en U avec un évier encastré, un placard à porte shaker, des portes de placard grises, un plan de travail en quartz modifié, une crédence blanche, un électroménager blanc, un sol en terrazzo, un sol rouge, un plan de travail blanc, aucun îlot et une crédence en mosaïque.
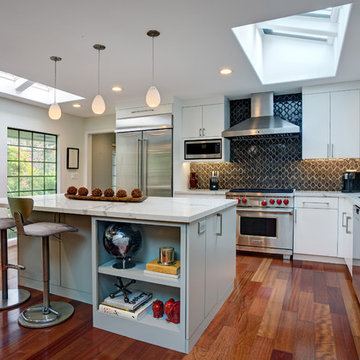
Idées déco pour une cuisine ouverte contemporaine en L de taille moyenne avec un évier encastré, un placard à porte plane, des portes de placard blanches, un plan de travail en quartz modifié, une crédence grise, une crédence en céramique, un électroménager en acier inoxydable, un sol en bois brun, îlot et un sol rouge.
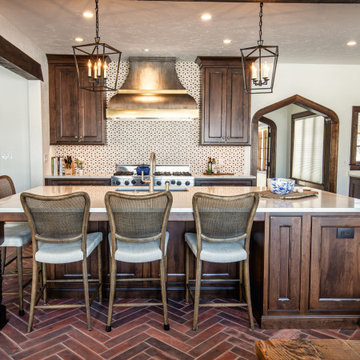
The warmth and inviting feel of this kitchen is breathtaking.
Idées déco pour une grande cuisine ouverte encastrable scandinave en L et bois vieilli avec un évier encastré, un placard à porte affleurante, un plan de travail en quartz modifié, une crédence blanche, une crédence en carreau de porcelaine, tomettes au sol, îlot, un sol rouge, un plan de travail blanc et poutres apparentes.
Idées déco pour une grande cuisine ouverte encastrable scandinave en L et bois vieilli avec un évier encastré, un placard à porte affleurante, un plan de travail en quartz modifié, une crédence blanche, une crédence en carreau de porcelaine, tomettes au sol, îlot, un sol rouge, un plan de travail blanc et poutres apparentes.
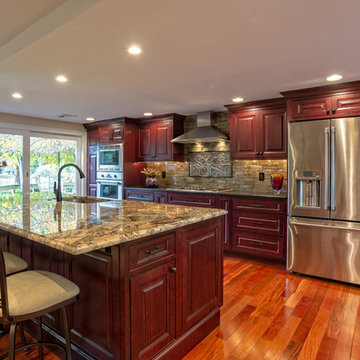
Main Line Kitchen Design's unique business model allows our customers to work with the most experienced designers and get the most competitive kitchen cabinet pricing.
How does Main Line Kitchen Design offer the best designs along with the most competitive kitchen cabinet pricing? We are a more modern and cost effective business model. We are a kitchen cabinet dealer and design team that carries the highest quality kitchen cabinetry, is experienced, convenient, and reasonable priced. Our five award winning designers work by appointment only, with pre-qualified customers, and only on complete kitchen renovations.
Our designers are some of the most experienced and award winning kitchen designers in the Delaware Valley. We design with and sell 8 nationally distributed cabinet lines. Cabinet pricing is slightly less than major home centers for semi-custom cabinet lines, and significantly less than traditional showrooms for custom cabinet lines.
After discussing your kitchen on the phone, first appointments always take place in your home, where we discuss and measure your kitchen. Subsequent appointments usually take place in one of our offices and selection centers where our customers consider and modify 3D designs on flat screen TV's. We can also bring sample doors and finishes to your home and make design changes on our laptops in 20-20 CAD with you, in your own kitchen.
Call today! We can estimate your kitchen project from soup to nuts in a 15 minute phone call and you can find out why we get the best reviews on the internet. We look forward to working with you.
As our company tag line says:
"The world of kitchen design is changing..."
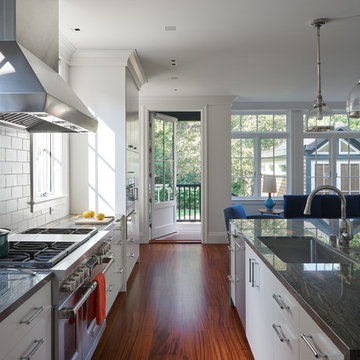
Richardson Architects
Jonathan Mitchell Photography
Réalisation d'une cuisine américaine linéaire champêtre de taille moyenne avec un évier encastré, un placard à porte plane, des portes de placard blanches, un plan de travail en granite, une crédence blanche, une crédence en carrelage métro, un électroménager en acier inoxydable, parquet foncé, îlot, un sol rouge et plan de travail noir.
Réalisation d'une cuisine américaine linéaire champêtre de taille moyenne avec un évier encastré, un placard à porte plane, des portes de placard blanches, un plan de travail en granite, une crédence blanche, une crédence en carrelage métro, un électroménager en acier inoxydable, parquet foncé, îlot, un sol rouge et plan de travail noir.
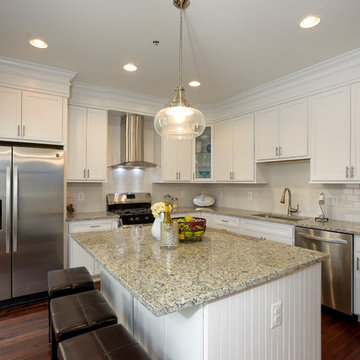
Marsh furniture cabinets. Transitional shaker style kitchen. White cabinets and St. Cecelia light granite. Stainless appliances. Designed by Dashielle.
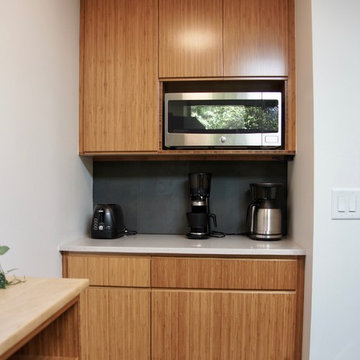
Photography by Sophie Piesse
Idée de décoration pour une petite cuisine américaine design en L et bois brun avec un évier encastré, un placard à porte plane, un plan de travail en quartz modifié, une crédence grise, une crédence en céramique, un électroménager en acier inoxydable, un sol en brique, aucun îlot, un sol rouge et un plan de travail blanc.
Idée de décoration pour une petite cuisine américaine design en L et bois brun avec un évier encastré, un placard à porte plane, un plan de travail en quartz modifié, une crédence grise, une crédence en céramique, un électroménager en acier inoxydable, un sol en brique, aucun îlot, un sol rouge et un plan de travail blanc.
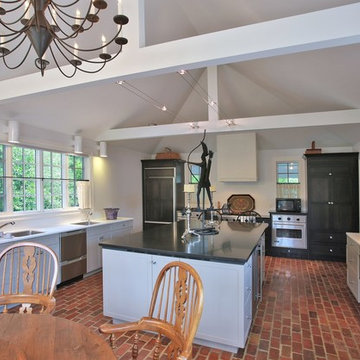
Aménagement d'une grande cuisine américaine classique en L avec un évier encastré, un placard à porte shaker, des portes de placard noires, un plan de travail en quartz modifié, un électroménager en acier inoxydable, un sol en brique, îlot et un sol rouge.
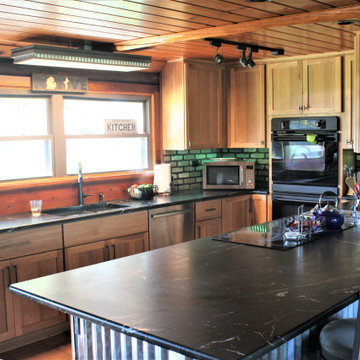
Cabinetry: Starmark
Style: Bridgeport w/ Standard Slab Drawers
Finish: (Perimeter: Hickory - Oregano; Dry Bar/Locker: Maple - Sage)
Countertop: (Customer Own) Black Soapstone
Sink: (Customer’s Own)
Faucet: (Customer’s Own)
Hardware: Hardware Resources – Zane Pulls in Brushed Pewter (varying sizes)
Backsplash & Floor Tile: (Customer’s Own)
Glass Door Inserts: Glassource - Chinchilla
Designer: Devon Moore
Contractor: Stonik Services
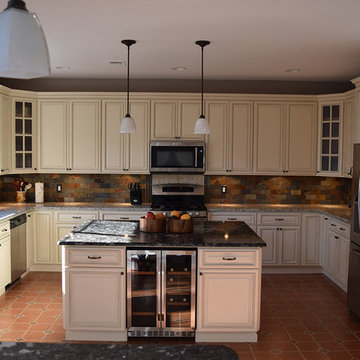
Aménagement d'une cuisine américaine classique en U de taille moyenne avec un évier encastré, un placard avec porte à panneau surélevé, des portes de placard blanches, un plan de travail en granite, une crédence multicolore, une crédence en carrelage de pierre, un électroménager en acier inoxydable, tomettes au sol, îlot et un sol rouge.
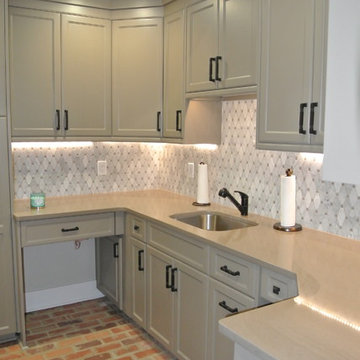
Idées déco pour une cuisine classique fermée et de taille moyenne avec un évier encastré, un placard à porte shaker, des portes de placard blanches, un plan de travail en surface solide, une crédence grise, une crédence en marbre, un sol en brique, îlot et un sol rouge.
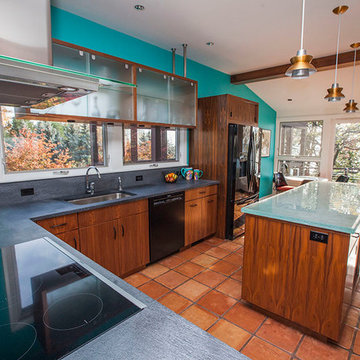
Complete remodel of sunny beachfront home in Swampscott
Réalisation d'une cuisine tradition en L et bois foncé de taille moyenne et fermée avec un évier encastré, un placard à porte plane, un plan de travail en béton, une crédence grise, une crédence en carreau de porcelaine, un électroménager noir, tomettes au sol, îlot et un sol rouge.
Réalisation d'une cuisine tradition en L et bois foncé de taille moyenne et fermée avec un évier encastré, un placard à porte plane, un plan de travail en béton, une crédence grise, une crédence en carreau de porcelaine, un électroménager noir, tomettes au sol, îlot et un sol rouge.
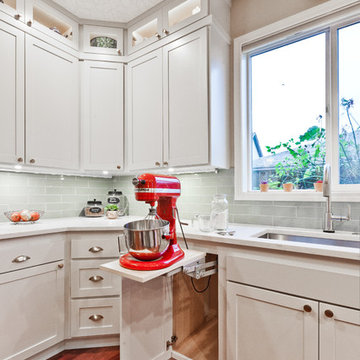
Cette photo montre une cuisine ouverte chic en L de taille moyenne avec un évier encastré, un placard à porte shaker, des portes de placard grises, un plan de travail en quartz modifié, une crédence bleue, une crédence en céramique, un électroménager en acier inoxydable, un sol en bois brun, îlot, un sol rouge et un plan de travail blanc.

This home was built in 1975. The original owner/builders sold the home to one of their children. Before moving in, the daughter had us remodel the home. When the home was built in 1975, it was chopped up into smaller rooms on the main floor: dining, living, kitchen. We were able to remove the walls due to the roof framing. So now they have a great room concept that fit their lifestyle much more. This home is very welcoming to visitors and kids just home from school. The idea is to enjoy the fabulous view of the Chugach Mountains. We kept the original wood windows, which are so much higher quality than most vinyl windows sold today. We changed out the glass to safety laminated glass with low-e argon filled insulated units. The safety laminated glass made the house so much more quiet. Since we were able to save the wood windows, we put so much less into the landfill. This project is just under 1,000 sf.
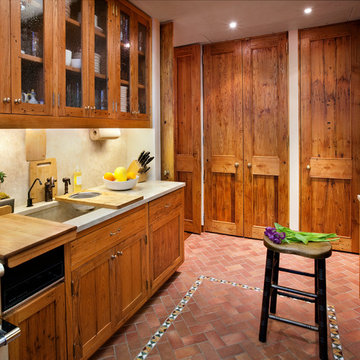
Idée de décoration pour une cuisine parallèle champêtre en bois brun de taille moyenne et fermée avec un placard à porte shaker, un plan de travail en calcaire, une crédence beige, une crédence en dalle de pierre, aucun îlot, un évier encastré, un électroménager en acier inoxydable, un sol en brique et un sol rouge.
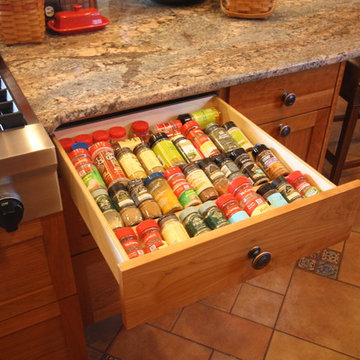
Tiered spice rack drawer insert.
Cette image montre une grande cuisine américaine craftsman en L et bois brun avec un évier encastré, un placard à porte shaker, un plan de travail en granite, un électroménager en acier inoxydable, îlot, tomettes au sol, un sol rouge, une crédence métallisée et une crédence en mosaïque.
Cette image montre une grande cuisine américaine craftsman en L et bois brun avec un évier encastré, un placard à porte shaker, un plan de travail en granite, un électroménager en acier inoxydable, îlot, tomettes au sol, un sol rouge, une crédence métallisée et une crédence en mosaïque.
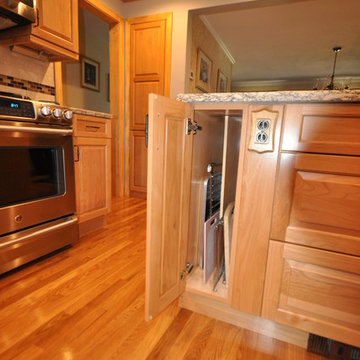
Vertical storage for trays and an outlet in the island.
Réalisation d'une cuisine américaine tradition en L et bois clair de taille moyenne avec un évier encastré, un placard avec porte à panneau surélevé, un plan de travail en quartz modifié, une crédence beige, une crédence en céramique, un électroménager en acier inoxydable, parquet clair, îlot et un sol rouge.
Réalisation d'une cuisine américaine tradition en L et bois clair de taille moyenne avec un évier encastré, un placard avec porte à panneau surélevé, un plan de travail en quartz modifié, une crédence beige, une crédence en céramique, un électroménager en acier inoxydable, parquet clair, îlot et un sol rouge.
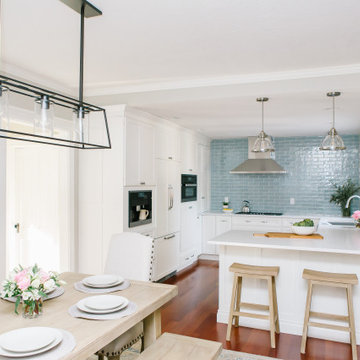
Idées déco pour une petite cuisine américaine classique en U avec un évier encastré, un placard à porte shaker, des portes de placard blanches, un plan de travail en quartz modifié, une crédence bleue, une crédence en céramique, un électroménager en acier inoxydable, un sol en bois brun, une péninsule, un sol rouge et un plan de travail blanc.
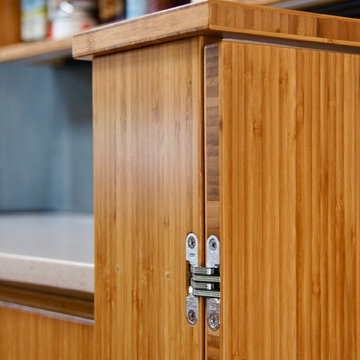
Photography by Sophie Piesse
Cette photo montre une petite cuisine américaine tendance en L et bois brun avec un évier encastré, un placard à porte plane, un plan de travail en quartz modifié, une crédence grise, une crédence en céramique, un électroménager en acier inoxydable, un sol en brique, aucun îlot, un sol rouge et un plan de travail blanc.
Cette photo montre une petite cuisine américaine tendance en L et bois brun avec un évier encastré, un placard à porte plane, un plan de travail en quartz modifié, une crédence grise, une crédence en céramique, un électroménager en acier inoxydable, un sol en brique, aucun îlot, un sol rouge et un plan de travail blanc.
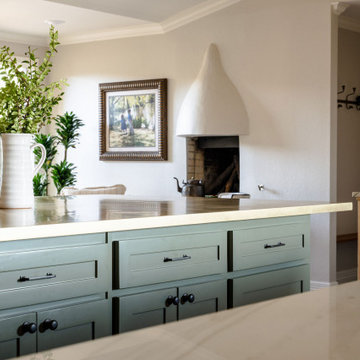
A view into a small mudroom, and a seating area from an expansive kitchen featuring two islands, stainless steel appliances.
Inspiration pour une très grande cuisine ouverte en U avec un placard à porte shaker, un plan de travail en quartz, une crédence verte, un électroménager en acier inoxydable, un sol en brique, 2 îlots, un sol rouge, un plan de travail multicolore, un plafond voûté, un évier encastré et une crédence en carrelage métro.
Inspiration pour une très grande cuisine ouverte en U avec un placard à porte shaker, un plan de travail en quartz, une crédence verte, un électroménager en acier inoxydable, un sol en brique, 2 îlots, un sol rouge, un plan de travail multicolore, un plafond voûté, un évier encastré et une crédence en carrelage métro.
Idées déco de cuisines avec un évier encastré et un sol rouge
7