Idées déco de cuisines avec un évier encastré et une crédence en carreau de verre
Trier par :
Budget
Trier par:Populaires du jour
81 - 100 sur 51 165 photos
1 sur 3
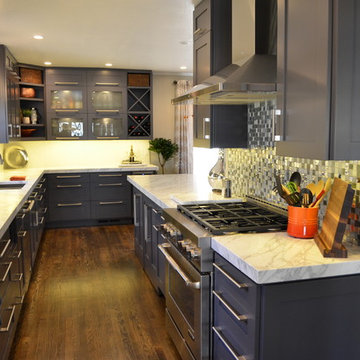
J & C Custom Cabinets provided the custom cabinets for this kitchen remodel done by Square Peg Remodeling.
J&C332
Cette image montre une grande cuisine design avec un évier encastré, un placard à porte shaker, des portes de placard grises, plan de travail en marbre, une crédence multicolore, une crédence en carreau de verre, un électroménager en acier inoxydable, parquet foncé et aucun îlot.
Cette image montre une grande cuisine design avec un évier encastré, un placard à porte shaker, des portes de placard grises, plan de travail en marbre, une crédence multicolore, une crédence en carreau de verre, un électroménager en acier inoxydable, parquet foncé et aucun îlot.
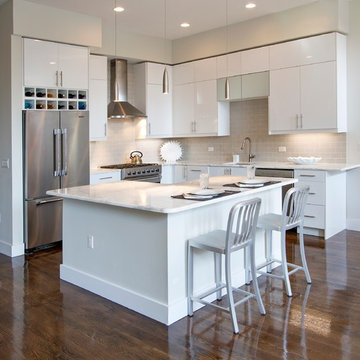
Cette image montre une cuisine ouverte design en L de taille moyenne avec un évier encastré, un placard à porte plane, des portes de placard blanches, un plan de travail en quartz modifié, une crédence blanche, une crédence en carreau de verre, un électroménager en acier inoxydable, parquet foncé, îlot et un sol marron.
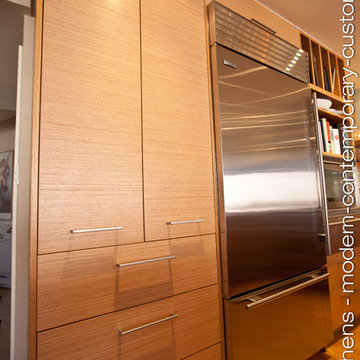
Michael Victory
Aménagement d'une cuisine américaine asiatique en U et bois clair de taille moyenne avec un évier encastré, un placard à porte plane, un plan de travail en quartz, une crédence verte, une crédence en carreau de verre, un électroménager en acier inoxydable et parquet clair.
Aménagement d'une cuisine américaine asiatique en U et bois clair de taille moyenne avec un évier encastré, un placard à porte plane, un plan de travail en quartz, une crédence verte, une crédence en carreau de verre, un électroménager en acier inoxydable et parquet clair.
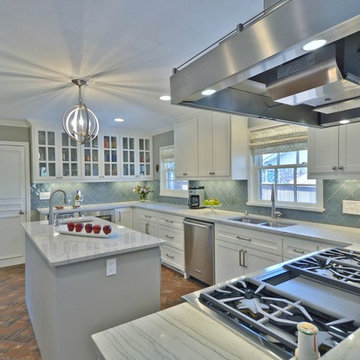
Cette photo montre une cuisine américaine chic en U de taille moyenne avec un évier encastré, un placard à porte shaker, des portes de placard blanches, un plan de travail en quartz, une crédence bleue, une crédence en carreau de verre, un électroménager en acier inoxydable et un sol en brique.

Drawer Dividers
Tupperware Drawer Dividers
Handcrafted by:
Taylor Made Cabinets, Leominster MA
Cette image montre une cuisine parallèle design fermée et de taille moyenne avec un évier encastré, un plan de travail en surface solide, un placard à porte plane, des portes de placard grises, un électroménager en acier inoxydable, parquet clair, une crédence verte, une crédence en carreau de verre, îlot, un sol marron et un plan de travail blanc.
Cette image montre une cuisine parallèle design fermée et de taille moyenne avec un évier encastré, un plan de travail en surface solide, un placard à porte plane, des portes de placard grises, un électroménager en acier inoxydable, parquet clair, une crédence verte, une crédence en carreau de verre, îlot, un sol marron et un plan de travail blanc.

DeWils custom cabinets
Inspiration pour une grande cuisine américaine traditionnelle en bois brun avec un évier encastré, un placard à porte plane, un plan de travail en quartz modifié, une crédence verte, une crédence en carreau de verre, un électroménager en acier inoxydable, parquet foncé et aucun îlot.
Inspiration pour une grande cuisine américaine traditionnelle en bois brun avec un évier encastré, un placard à porte plane, un plan de travail en quartz modifié, une crédence verte, une crédence en carreau de verre, un électroménager en acier inoxydable, parquet foncé et aucun îlot.
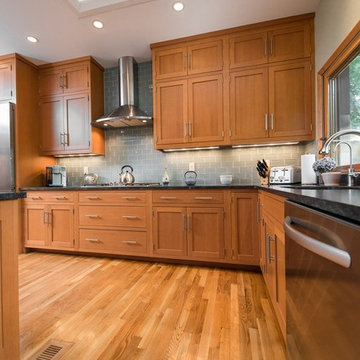
Photographer: Kevin Colquhoun
Idée de décoration pour une grande cuisine ouverte design en L et bois clair avec un évier encastré, un placard à porte shaker, un plan de travail en granite, une crédence grise, une crédence en carreau de verre, un électroménager en acier inoxydable, parquet clair et îlot.
Idée de décoration pour une grande cuisine ouverte design en L et bois clair avec un évier encastré, un placard à porte shaker, un plan de travail en granite, une crédence grise, une crédence en carreau de verre, un électroménager en acier inoxydable, parquet clair et îlot.

David Sloane
Aménagement d'une grande cuisine classique en U fermée avec un placard à porte shaker, un électroménager en acier inoxydable, un évier encastré, des portes de placard blanches, un sol en bois brun, îlot, un sol marron, un plan de travail en granite, plan de travail noir, une crédence grise et une crédence en carreau de verre.
Aménagement d'une grande cuisine classique en U fermée avec un placard à porte shaker, un électroménager en acier inoxydable, un évier encastré, des portes de placard blanches, un sol en bois brun, îlot, un sol marron, un plan de travail en granite, plan de travail noir, une crédence grise et une crédence en carreau de verre.
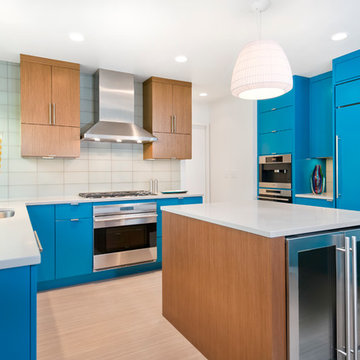
Firm: Design Group Three
Designer: Alan Freysinger
Cabinetry: Greenfield Cabinetry
Photography: Jim Tschetter IC360 Images
Veteran kitchen designer Alan Freysinger worked closely with the Fox Point, WI homeowners on this kitchen. Admittedly, not afraid of color, the homeowner loved Alan's suggestion of adding the wood veneer to the mix of cabinetry, adding an additional layer of interest and the addition of texture.
Design Group Three, together with custom Greenfield Cabinetry, stepped up the living pleasure of this Fox Point family's home.
When this kitchen remodel was first underway, the homeowner envisioned a blue kitchen (orange was her 2nd choice!). She went to the paint store & found blues she liked, taped those color samples to the kitchen wall & one by one she and her husband whittled down their choices to the color blue you see now!
From Milwaukee to Chicago, clean lines are much desired in today's kitchen designs. Design Group Three hears many requests for Transitionally styled kitchens such as this one.
Want a pop of orange? blue? red? in your kitchen? Milwaukee's Design Group Three can custom match any color in paint (or stain!) for cabinetry in your home, as we did in for this blue kitchen in Fox Point, WI.
Not sure if you are up for this much color in your kitchen? Begin with remodeling a bathroom vanity with a pop of color, live with it for a while & then, if you decide it's for you too, call in Design Group Three & we'll work with you to uncover your perfect color palette.
Can you imagine this same kitchen in orange? This Fox Point, WI homeowners preliminary vision for her kitchen remodel walked the line between orange & blue!
Blue kitchens are completely on trend in today's kitchens!
According to the National Kitchen & Bath Association, Transitionally styled kitchens, such as this blue one, are the most commonly requested design genre. In fact, in 2012, for the first time ever since the NKBA started keeping track, Transitional beat out Traditional as the most requested style by homeowners.
What exactly is affordably luxury? You are witnessing it in these photos. Discover it via Milwaukee's Design Group Three & Greenfield Cabinetry.
Transitional Style (also known as "updated classic", "classic with a contemporary twist", "new takes on old classics") in interior design & furniture design refers to a blend of traditional and contemporary styles, midway between old world traditional & the world of chrome & glass contemporary; incorporating lines which are less ornate than traditional designs, but not as severely basic as contemporary lines. As a result transitional designs are classic, timeless, and clean.
Lucky, lucky kitchen. Greenfield Cabinetry's interpretation of Midwestern Modern.
Seasoned Design Group Three designer & owner, Alan Freysinger's design details take their cues from your lifestyle, as reflected in this transitionally styled kitchen.
"The general color trend is a move toward bolder, crisper colors as a reflection of the 'anything goes' culture we live in now." - Jonathan Adler, Designer
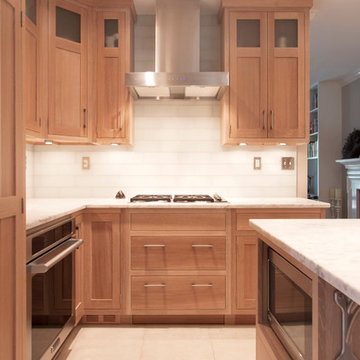
Kelly Keul Duer and Merima Hopkins
Exemple d'une cuisine américaine chic en bois clair avec un évier encastré, un placard à porte shaker, un plan de travail en quartz, une crédence blanche, une crédence en carreau de verre et un électroménager en acier inoxydable.
Exemple d'une cuisine américaine chic en bois clair avec un évier encastré, un placard à porte shaker, un plan de travail en quartz, une crédence blanche, une crédence en carreau de verre et un électroménager en acier inoxydable.

Voted best of Houzz 2014, 2015, 2016 & 2017!
Since 1974, Performance Kitchens & Home has been re-inventing spaces for every room in the home. Specializing in older homes for Kitchens, Bathrooms, Den, Family Rooms and any room in the home that needs creative storage solutions for cabinetry.
We offer color rendering services to help you see what your space will look like, so you can be comfortable with your choices! Our Design team is ready help you see your vision and guide you through the entire process!
Photography by: Juniper Wind Designs LLC

Sunnyvale Kitchen
Photo: Devon Carlock, Chris Donatelli Builders
Cette image montre une cuisine ouverte parallèle minimaliste de taille moyenne avec un électroménager en acier inoxydable, un évier encastré, un placard à porte plane, des portes de placard grises, un plan de travail en granite, une crédence verte, une crédence en carreau de verre, un sol en bois brun et îlot.
Cette image montre une cuisine ouverte parallèle minimaliste de taille moyenne avec un électroménager en acier inoxydable, un évier encastré, un placard à porte plane, des portes de placard grises, un plan de travail en granite, une crédence verte, une crédence en carreau de verre, un sol en bois brun et îlot.
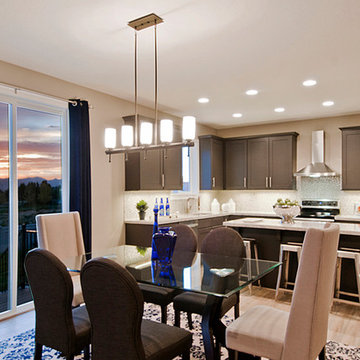
CandlelightHomes.com
Aménagement d'une cuisine américaine contemporaine en L de taille moyenne avec un évier encastré, un placard avec porte à panneau encastré, des portes de placard grises, un plan de travail en granite, une crédence métallisée, une crédence en carreau de verre, un électroménager en acier inoxydable, parquet clair et îlot.
Aménagement d'une cuisine américaine contemporaine en L de taille moyenne avec un évier encastré, un placard avec porte à panneau encastré, des portes de placard grises, un plan de travail en granite, une crédence métallisée, une crédence en carreau de verre, un électroménager en acier inoxydable, parquet clair et îlot.

Clean, contemporary white oak slab cabinets with a white Chroma Crystal White countertop. Cabinets are set off with sleek stainless steel handles. The appliances are also stainless steel. The diswasher is Bosch, the refridgerator is a Kenmore professional built-in, stainless steel. The hood is stainless and glass from Futuro, Venice model. The double oven is stainless steel from LG. The stainless wine cooler is Uline. the stainless steel built-in microwave is form GE. The irridescent glass back splash that sets off the floating bar cabinet and surrounds window is Vihara Irridescent 1 x 4 glass in Puka. Perfect for entertaining. The floors are Italian ceramic planks that look like hardwood in a driftwood color. Simply gorgeous. Lighting is recessed and kept to a minimum to maintain the crisp clean look the client was striving for. I added a pop of orange and turquoise (not seen in the photos) for pillows on a bench as well as on the accessories. Cabinet fabricator, Mark Klindt ~ www.creativewoodworks.info
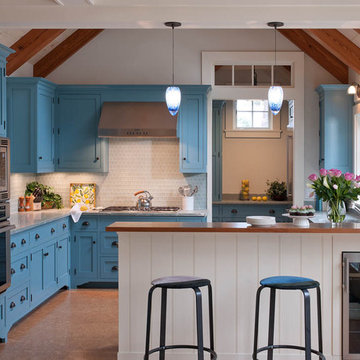
Cabinets by Crown Point Cabinetry painted Farrow & Ball Stone Blue No. 86.
Inspiration pour une cuisine marine avec un placard à porte shaker, des portes de placard bleues, une crédence blanche, plan de travail en marbre, une crédence en carreau de verre, un évier encastré, un électroménager en acier inoxydable et un sol en liège.
Inspiration pour une cuisine marine avec un placard à porte shaker, des portes de placard bleues, une crédence blanche, plan de travail en marbre, une crédence en carreau de verre, un évier encastré, un électroménager en acier inoxydable et un sol en liège.
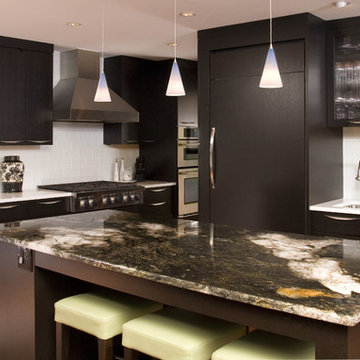
This contemporary kitchen balances the lightness of white countertops with the dark chocolate stained rift oak cabinets and a granite slab island that pulls it all together. The clients’ wanted a working kitchen that allows a cook and separate prep cook to work together without interference while keeping the clean lines of the entire space. Upon a closer look it has hidden gems enhancing its efficiency and functionality. The glass tile backsplash not only adds a touch of luster but it easy to clean. Just across the range top is a six inch deep cabinet within reach containing all the necessary spices and oils. Hidden right next to the pantry is a cork board and ironing board making this space both beautiful and mult-ifunctional. The island is a divider to the main living space, a place to store cookbooks and wine bottles, and also provides enough space for guests and a prep area. The bar area boasts a second sink, chilled wine refrigerator and a built in coffee machine so that anyone can obtain their favorite beverage without interfering with the rest of the space. With all of this in view from the main living area it was important that it still maintains the feel of a living space and not just a kitchen. Incorporating cabinets that show the collection of colorful dishes behind reeded glass along with a display shelf above the sink not only prove to be useful but draws the eye to the beauty of the space. This kitchen that is both functional with every square inch and maintains the clients’ desires for honest clean lines creates stunning first impression while also creating an inviting environment.

Photo by Dickson dunlap
Réalisation d'une cuisine américaine urbaine en inox et L de taille moyenne avec un évier encastré, un plan de travail en granite, une crédence noire, une crédence en carreau de verre, un électroménager en acier inoxydable, sol en béton ciré et îlot.
Réalisation d'une cuisine américaine urbaine en inox et L de taille moyenne avec un évier encastré, un plan de travail en granite, une crédence noire, une crédence en carreau de verre, un électroménager en acier inoxydable, sol en béton ciré et îlot.

Contemporary. Expansive. Multi-functional. An extensive kitchen renovation was needed to modernize an original design from 1993. Our gut remodel established a seamless new floor plan with two large islands. We lined the perimeter with ample storage and carefully layered creative lighting throughout the space. Contrasting white and walnut cabinets and an oversized copper hood, paired beautifully with a herringbone backsplash and custom live-edge table.

What comes to mind when you envision the perfect multi-faceted living spaces? Is it an expansive amount of counter space at which to cook, work, or entertain freely? Abundant and practical cabinet organization to keep clutter at bay and the space looking beautiful? Or perhaps the answer is all of the above, along with a cosy spot to retreat after the long day is complete.
The project we are sharing with you here has each of these elements in spades: spaces that combine beauty with function, promote comfort and relaxation, and make time at home enjoyable for this active family of three.
Our main focus was to remodel the kitchen, where we hoped to create a functional layout for everyday use. Our clients also hoped to incorporate a home office right into the kitchen itself.
However, the clients realized that renovation the kitchen alone wouldn’t create the full transformation they were looking for. Kitchens interact intimately with their adjacent spaces, especially family rooms, and we were determined to elevate their daily living experience from top to bottom.
We redesigned the kitchen and living area to increase work surfaces and storage solutions, create comfortable and luxurious spaces to unwind, and update the overall aesthetic to fit their more modern, collected taste. Here’s how it turned out…

Spacecrafting
Idée de décoration pour une cuisine américaine parallèle tradition de taille moyenne avec un évier encastré, un placard à porte plane, des portes de placard grises, un plan de travail en quartz modifié, une crédence grise, une crédence en carreau de verre, un électroménager en acier inoxydable, un sol en bois brun, une péninsule, un sol marron et un plan de travail blanc.
Idée de décoration pour une cuisine américaine parallèle tradition de taille moyenne avec un évier encastré, un placard à porte plane, des portes de placard grises, un plan de travail en quartz modifié, une crédence grise, une crédence en carreau de verre, un électroménager en acier inoxydable, un sol en bois brun, une péninsule, un sol marron et un plan de travail blanc.
Idées déco de cuisines avec un évier encastré et une crédence en carreau de verre
5