Idées déco de cuisines avec un évier encastré et une crédence en mosaïque
Trier par :
Budget
Trier par:Populaires du jour
61 - 80 sur 29 542 photos
1 sur 3
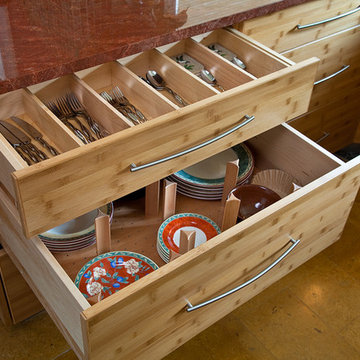
jim fiora
Exemple d'une cuisine américaine asiatique en U et bois clair de taille moyenne avec un évier encastré, un placard à porte plane, un plan de travail en granite, une crédence multicolore, une crédence en mosaïque, un électroménager en acier inoxydable, un sol en carrelage de porcelaine et une péninsule.
Exemple d'une cuisine américaine asiatique en U et bois clair de taille moyenne avec un évier encastré, un placard à porte plane, un plan de travail en granite, une crédence multicolore, une crédence en mosaïque, un électroménager en acier inoxydable, un sol en carrelage de porcelaine et une péninsule.
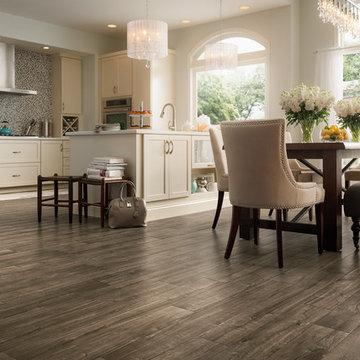
Réalisation d'une cuisine ouverte tradition en L de taille moyenne avec un évier encastré, un placard avec porte à panneau encastré, des portes de placard blanches, un plan de travail en surface solide, une crédence grise, une crédence en mosaïque, parquet foncé et îlot.

Bernard Andre
Exemple d'une grande cuisine bicolore tendance en bois brun et L avec un évier encastré, un placard sans porte, une crédence multicolore, un électroménager en acier inoxydable, parquet clair, îlot, plan de travail en marbre, une crédence en mosaïque et un sol beige.
Exemple d'une grande cuisine bicolore tendance en bois brun et L avec un évier encastré, un placard sans porte, une crédence multicolore, un électroménager en acier inoxydable, parquet clair, îlot, plan de travail en marbre, une crédence en mosaïque et un sol beige.

Small kitchen with pure matte white lower cabinet doors and glass front upper doors give this small kitchen interest and style. Although compact, it is efficient and makes a big statement
Peter Rymwid, photographer

Complete Renovation
Réalisation d'une petite cuisine ouverte minimaliste en U avec un évier encastré, un placard à porte shaker, des portes de placard blanches, un plan de travail en surface solide, une crédence multicolore, une crédence en mosaïque, un électroménager en acier inoxydable, parquet clair et une péninsule.
Réalisation d'une petite cuisine ouverte minimaliste en U avec un évier encastré, un placard à porte shaker, des portes de placard blanches, un plan de travail en surface solide, une crédence multicolore, une crédence en mosaïque, un électroménager en acier inoxydable, parquet clair et une péninsule.

Inspiration pour une petite cuisine ouverte linéaire design en bois foncé avec un placard à porte plane, un électroménager en acier inoxydable, un sol en bois brun, un évier encastré, un plan de travail en quartz, une crédence multicolore, une crédence en mosaïque et aucun îlot.
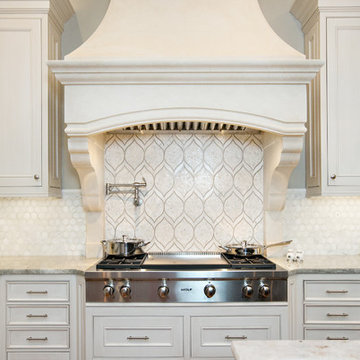
Wood-Mode Kitchen with Francois & Co Limestone Hood, Wolf & Sub-Zero Appliances Walker Zanger Stone Mosaic Tile with Quartzite counter tops, with Reclaimed Chestnut Flooring, as well as a Franke Pot Filler.
Photo credit: Mary Ann Elston
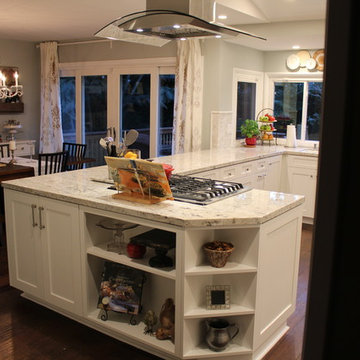
Cette photo montre une grande cuisine américaine bord de mer en U avec un évier encastré, un placard avec porte à panneau encastré, des portes de placard blanches, un plan de travail en granite, une crédence grise, une crédence en mosaïque, un électroménager en acier inoxydable, parquet foncé et une péninsule.
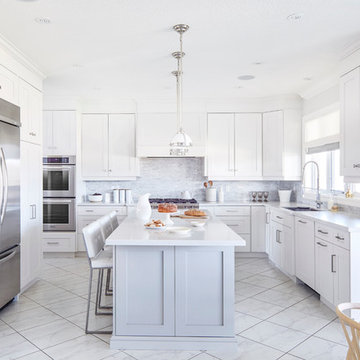
Cette photo montre une cuisine américaine chic en U avec un évier encastré, un placard à porte shaker, des portes de placard blanches, une crédence grise, une crédence en mosaïque, un électroménager en acier inoxydable et îlot.
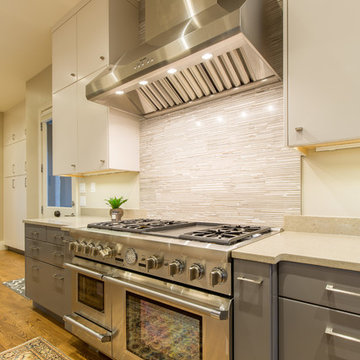
Christopher Davison, AIA
Exemple d'une cuisine américaine parallèle moderne de taille moyenne avec un évier encastré, un placard à porte plane, des portes de placard grises, un plan de travail en stéatite, une crédence multicolore, une crédence en mosaïque, un électroménager en acier inoxydable, parquet clair et îlot.
Exemple d'une cuisine américaine parallèle moderne de taille moyenne avec un évier encastré, un placard à porte plane, des portes de placard grises, un plan de travail en stéatite, une crédence multicolore, une crédence en mosaïque, un électroménager en acier inoxydable, parquet clair et îlot.

Huggy Bear Quaker style door in Cherry with Nutmeg stain. Island is Cherry with Slate stain. Backsplash is split-face travertine. Custom paneled hood. Cambria Cardiff Cream countertops. Wolf gas range.
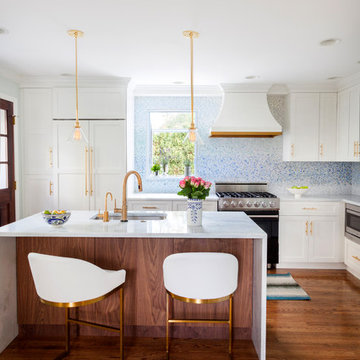
High end, highly custom complete kitchen remodel with amazing details.
THE KEY FEATURES
- Dining Room Wall removed
- Island w/ sink, dishwasher and trash/recycling; eating area that seats 2-3 people on the other side
- Full height Pantry next to refrigerator
- 36″ paneled refrigerator
- 3 Work Zones: the island, left of the range, right of the range
- Snack Zone: a place away from the work zone to house the toaster, coffeemaker and microwave
- Dish/ Cutlery Storage: Two sets of dishes and cutlery also store in the cabinets on the snack zone wall.
- Ample Cooking storage: Two 45″ and 33″ base cabinets with adjustable roll-out shelves provide ample space for pots/ pans / cooking supplies
- Garden Window Relocated and Re-sized.
.
Photo by Courtney Apple
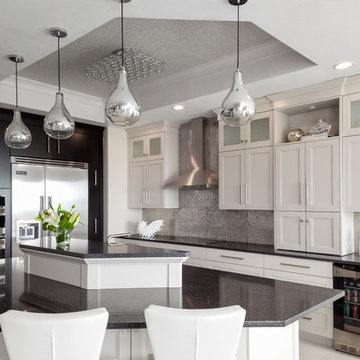
Super sleek statement in white. Sophisticated condo with gorgeous views are reflected in this modern apartment accented in ocean blues. Modern furniture , custom artwork and contemporary cabinetry make this home an exceptional winter escape destination.
Lori Hamilton Photography
Learn more about our showroom and kitchen and bath design: http://www.mingleteam.com

A spacious Tudor Revival in Lower Westchester was revamped with an open floor plan and large kitchen with breakfast area and counter seating. The leafy view on the range wall was preserved with a series of large leaded glass windows by LePage. Wire brushed quarter sawn oak cabinetry in custom stain lends the space warmth and old world character. Kitchen design and custom cabinetry by Studio Dearborn. Architect Ned Stoll, Stoll and Stoll. Pietra Cardosa limestone counters by Rye Marble and Stone. Appliances by Wolf and Subzero; range hood by Best. Cabinetry color: Benjamin Moore Brushed Aluminum. Hardware by Schaub & Company. Stools by Arteriors Home. Shell chairs with dowel base, Modernica. Photography Neil Landino.
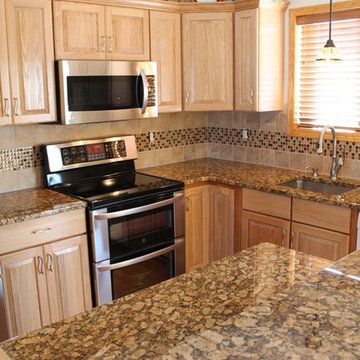
R Keillor
Inspiration pour une petite cuisine américaine traditionnelle en L et bois clair avec un évier encastré, un placard avec porte à panneau surélevé, un plan de travail en granite, une crédence multicolore, une crédence en mosaïque, un électroménager en acier inoxydable, un sol en bois brun et îlot.
Inspiration pour une petite cuisine américaine traditionnelle en L et bois clair avec un évier encastré, un placard avec porte à panneau surélevé, un plan de travail en granite, une crédence multicolore, une crédence en mosaïque, un électroménager en acier inoxydable, un sol en bois brun et îlot.

The vertically-laid glass mosaic backsplash adds a beautiful and modern detail that frames the stainless steel range hood to create a grand focal point from across the room. The neutral color palette keeps the space feeling crisp and light, working harmoniously with the Northwest view outside.
Patrick Barta Photography

Whit Preston
Inspiration pour une cuisine design de taille moyenne avec un placard à porte plane, des portes de placard grises, une péninsule, un évier encastré, un plan de travail en quartz modifié, une crédence blanche, une crédence en mosaïque, un électroménager en acier inoxydable, parquet foncé, un sol marron et un plan de travail gris.
Inspiration pour une cuisine design de taille moyenne avec un placard à porte plane, des portes de placard grises, une péninsule, un évier encastré, un plan de travail en quartz modifié, une crédence blanche, une crédence en mosaïque, un électroménager en acier inoxydable, parquet foncé, un sol marron et un plan de travail gris.

Matt Steeves Studio
Cette photo montre une très grande cuisine grise et blanche chic avec un évier encastré, un placard avec porte à panneau encastré, des portes de placard grises, une crédence grise, une crédence en mosaïque, un électroménager en acier inoxydable, un sol en bois brun et 2 îlots.
Cette photo montre une très grande cuisine grise et blanche chic avec un évier encastré, un placard avec porte à panneau encastré, des portes de placard grises, une crédence grise, une crédence en mosaïque, un électroménager en acier inoxydable, un sol en bois brun et 2 îlots.
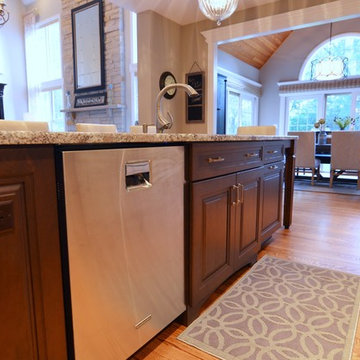
This project converted a builder design with entry level finishes into an elegant entertaining space that fit the needs of an active family. Off white Omega painted cabinets with a timeless recessed panel door design set the tone for a transitional setting. Lennon granite was used to partner the cabinets with the grey tones in the large format tile splash and the warmth of the oak flooring. A window was removed from the cooking wall to simplify the space and organize the work triangle in a way that guests would know where to sit and multiple cooks could operate without a congested setting. The sink was placed on the large island to allow the cook to be able to engage with the family room and whoever sits at the stools. Products include Thermador / Viking / Wolf appliances, Omega Dynasty Lorring - Magnolia Cabinets, Amerock hardware, and American Hardwood Flooring - red oak flooring.
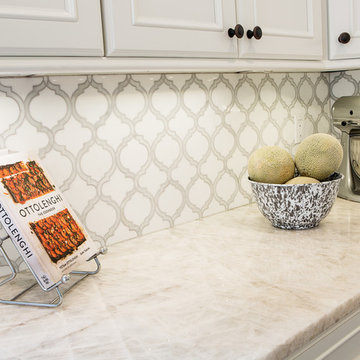
Artistic Tile Toledo Blanc backsplash installed in a kitchen designed by Karr Bick Kitchen and Bath and Sunderland Brothers Company.
Idées déco pour une grande cuisine américaine classique en U avec un évier encastré, un placard avec porte à panneau encastré, des portes de placard blanches, plan de travail en marbre, une crédence blanche, une crédence en mosaïque, un électroménager en acier inoxydable, un sol en bois brun et îlot.
Idées déco pour une grande cuisine américaine classique en U avec un évier encastré, un placard avec porte à panneau encastré, des portes de placard blanches, plan de travail en marbre, une crédence blanche, une crédence en mosaïque, un électroménager en acier inoxydable, un sol en bois brun et îlot.
Idées déco de cuisines avec un évier encastré et une crédence en mosaïque
4