Idées déco de cuisines avec un évier encastré et une crédence en pierre calcaire
Trier par :
Budget
Trier par:Populaires du jour
161 - 180 sur 1 332 photos
1 sur 3
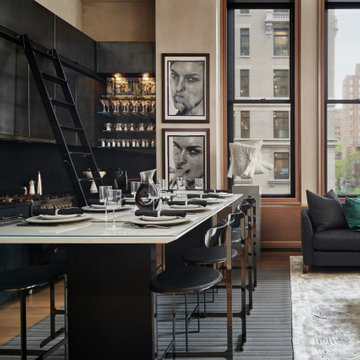
This project was a gut renovation of a loft on Park Ave. South in Manhattan – it’s the personal residence of Andrew Petronio, partner at KA Design Group. Bilotta Senior Designer, Jeff Eakley, has worked with KA Design for 20 years. When it was time for Andrew to do his own kitchen, working with Jeff was a natural choice to bring it to life. Andrew wanted a modern, industrial, European-inspired aesthetic throughout his NYC loft. The allotted kitchen space wasn’t very big; it had to be designed in such a way that it was compact, yet functional, to allow for both plenty of storage and dining. Having an island look out over the living room would be too heavy in the space; instead they opted for a bar height table and added a second tier of cabinets for extra storage above the walls, accessible from the black-lacquer rolling library ladder. The dark finishes were selected to separate the kitchen from the rest of the vibrant, art-filled living area – a mix of dark textured wood and a contrasting smooth metal, all custom-made in Bilotta Collection Cabinetry. The base cabinets and refrigerator section are a horizontal-grained rift cut white oak with an Ebony stain and a wire-brushed finish. The wall cabinets are the focal point – stainless steel with a dark patina that brings out black and gold hues, picked up again in the blackened, brushed gold decorative hardware from H. Theophile. The countertops by Eastern Stone are a smooth Black Absolute; the backsplash is a black textured limestone from Artistic Tile that mimics the finish of the base cabinets. The far corner is all mirrored, elongating the room. They opted for the all black Bertazzoni range and wood appliance panels for a clean, uninterrupted run of cabinets.
Designer: Jeff Eakley with Andrew Petronio partner at KA Design Group. Photographer: Stefan Radtke
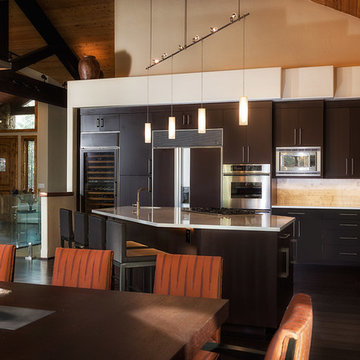
Brent Bingham Photography: http://www.brentbinghamphoto.com/
Inspiration pour une cuisine ouverte minimaliste en L de taille moyenne avec un évier encastré, un placard à porte plane, des portes de placard noires, un plan de travail en quartz, une crédence beige, une crédence en pierre calcaire, un électroménager en acier inoxydable, parquet foncé, îlot et un sol marron.
Inspiration pour une cuisine ouverte minimaliste en L de taille moyenne avec un évier encastré, un placard à porte plane, des portes de placard noires, un plan de travail en quartz, une crédence beige, une crédence en pierre calcaire, un électroménager en acier inoxydable, parquet foncé, îlot et un sol marron.
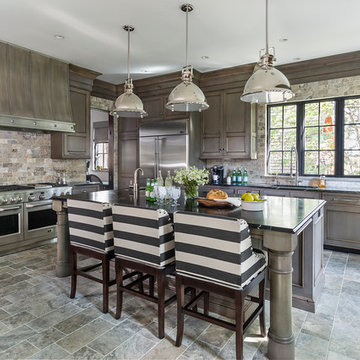
Idée de décoration pour une cuisine méditerranéenne en L et bois foncé avec un évier encastré, un placard à porte affleurante, une crédence multicolore, un électroménager en acier inoxydable, îlot et une crédence en pierre calcaire.
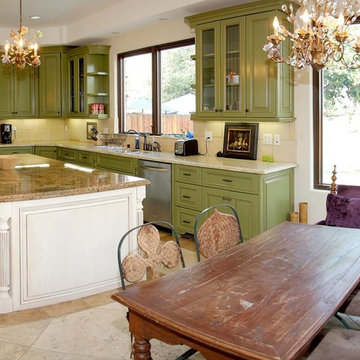
Aménagement d'une grande cuisine campagne en U avec un évier encastré, un placard avec porte à panneau surélevé, des portes de placards vertess, un plan de travail en granite, une crédence beige, une crédence en pierre calcaire, un électroménager en acier inoxydable, un sol en calcaire, îlot et un sol beige.
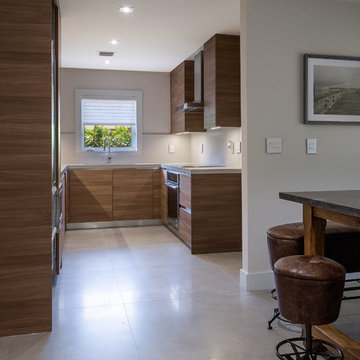
Idée de décoration pour une petite cuisine américaine parallèle marine en bois brun avec un évier encastré, un placard à porte plane, un plan de travail en calcaire, une crédence beige, une crédence en pierre calcaire, un électroménager en acier inoxydable, un sol en travertin, un sol beige et un plan de travail beige.
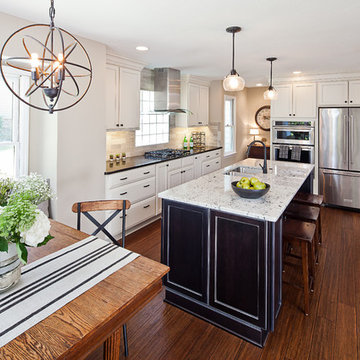
© Lassiter Photography
Idée de décoration pour une cuisine américaine parallèle champêtre de taille moyenne avec un évier encastré, un placard avec porte à panneau encastré, un plan de travail en granite, une crédence grise, une crédence en pierre calcaire, un électroménager en acier inoxydable, un sol en bois brun, îlot, un sol marron et un plan de travail multicolore.
Idée de décoration pour une cuisine américaine parallèle champêtre de taille moyenne avec un évier encastré, un placard avec porte à panneau encastré, un plan de travail en granite, une crédence grise, une crédence en pierre calcaire, un électroménager en acier inoxydable, un sol en bois brun, îlot, un sol marron et un plan de travail multicolore.
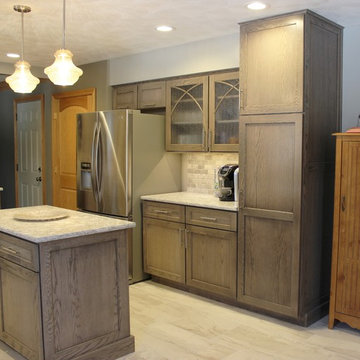
Dura Supreme Cabinetry in the Highland door, Red Oak wood, and gray "Heather" stain. Paired with Viking cooking appliances, Gray Limestone tile, and Cambria Quartz in the Berwyn design. Quad Cities area kitchen remodeled from start to finish by Village Home Stores.
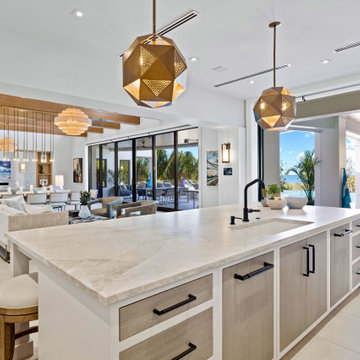
Cette image montre une cuisine américaine parallèle design de taille moyenne avec un évier encastré, un placard avec porte à panneau encastré, des portes de placard blanches, un plan de travail en calcaire, une crédence beige, une crédence en pierre calcaire, un électroménager noir, un sol en carrelage de céramique, îlot, un sol beige et un plan de travail beige.
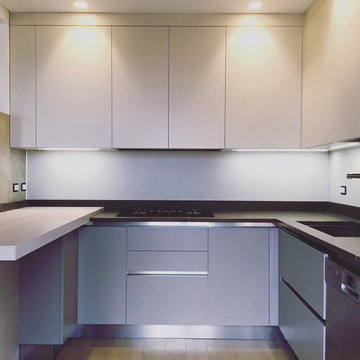
Parte frontale dell'area di lavoro con Piano cottura e cappa di aspirazione a scomparsa. Fascia di tamponamento superiore ai pensili e faretti a fascio 50°
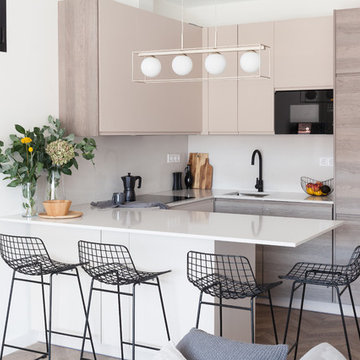
Cette image montre une cuisine ouverte nordique en U de taille moyenne avec un évier encastré, un placard à porte plane, des portes de placard beiges, un plan de travail en quartz modifié, une crédence beige, une crédence en pierre calcaire, un électroménager noir, sol en stratifié, une péninsule, un sol marron et un plan de travail beige.
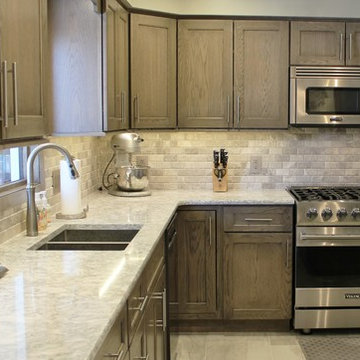
Dura Supreme Cabinetry in the Highland door, Red Oak wood, and gray "Heather" stain. Paired with Viking cooking appliances, Gray Limestone tile, and Cambria Quartz in the Berwyn design. Quad Cities area kitchen remodeled from start to finish by Village Home Stores.
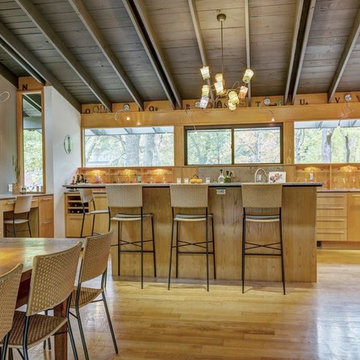
View of the open Kitchen from the Dining Room.
Inspiration pour une petite cuisine américaine parallèle vintage en bois clair avec un évier encastré, un placard à porte plane, un plan de travail en calcaire, une crédence beige, une crédence en pierre calcaire, un électroménager en acier inoxydable, parquet clair, îlot et un sol beige.
Inspiration pour une petite cuisine américaine parallèle vintage en bois clair avec un évier encastré, un placard à porte plane, un plan de travail en calcaire, une crédence beige, une crédence en pierre calcaire, un électroménager en acier inoxydable, parquet clair, îlot et un sol beige.
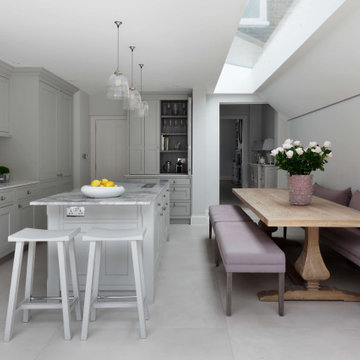
A quick round-up video of our kitchen transformation in Fulham, South West London. See our other posts on this project for the carousel pictures if you want to spend more time looking at the process.
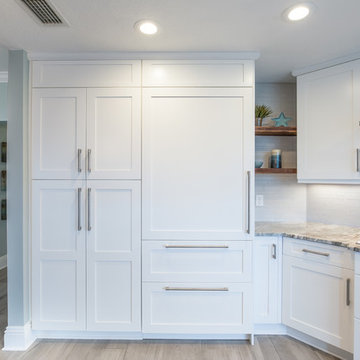
Inspirational Kitchens by Design provided Cabinetry. Executive Cabinets. Ferguson provided appliance. Viking Range. Subzero Refrigerator. Hood by Zephr. Manzoni Cabinet Hardware. Fantasy Brown Granite. Imola Porcelain Tile - Koshi Gray - Italian backsplash
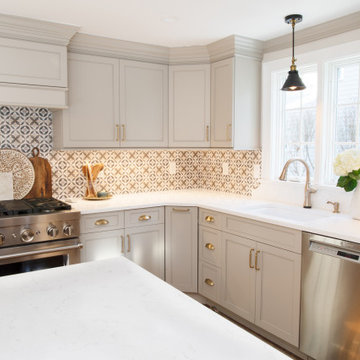
This stunning kitchen refacing was completed with Conestoga Wood Specialties. Modifications were made to some of the cabinets, including adding a KitchenAid Mixer lift and shelving over the coffee bar area. The kitchen island was enlarged to fit more seating for family gatherings. The real star of this kitchen remodel is the stunning Stone Impressions Mulholland tile. White quartz counter tops and Top Knobs pulls in Honey Bronze complete the look.
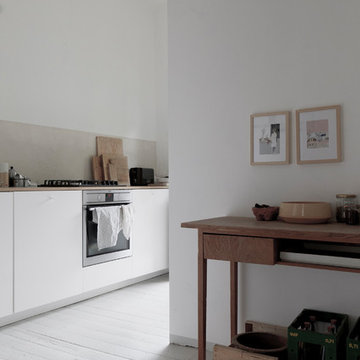
Matthias Hiller / STUDIO OINK
Aménagement d'une petite cuisine parallèle scandinave fermée avec un évier encastré, un placard à porte plane, des portes de placard blanches, une crédence grise, une crédence en pierre calcaire, un électroménager en acier inoxydable, un sol en bois brun, aucun îlot et un sol gris.
Aménagement d'une petite cuisine parallèle scandinave fermée avec un évier encastré, un placard à porte plane, des portes de placard blanches, une crédence grise, une crédence en pierre calcaire, un électroménager en acier inoxydable, un sol en bois brun, aucun îlot et un sol gris.
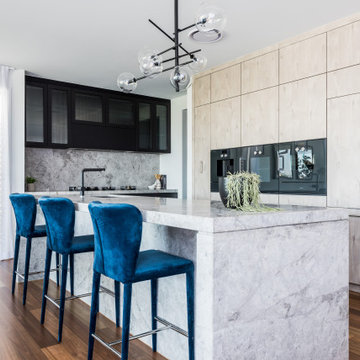
Inspiration pour une très grande cuisine design avec un évier encastré, un placard à porte plane, un plan de travail en calcaire, une crédence en pierre calcaire, un électroménager noir et îlot.
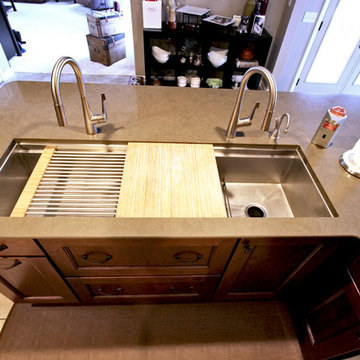
In this kitchen, Medallion Providence flat panel door style cabinet in Cherry with Amaretto stain with ebony glaze and highlight were installed. On the countertop is Cambria Cannongate quartz and a A 5’ Galley workstation with bamboo accessories and dual tier condiment and wash basin were installed. The backsplash materials are Limestone Crema Beveled 3x6 tile. Over the stove is a 36” Cavalier Stainless Steel hood.
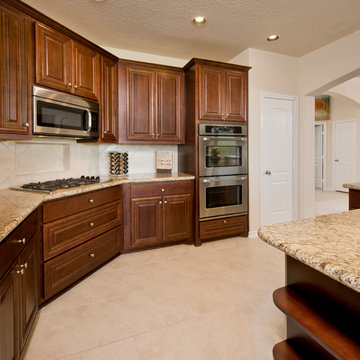
The Magnolia creates an airy feel with flow between the kitchen, family room, and dining room. In addition to the Magnolia’s three bedrooms, this home features a large flex room that can be used as desired plus a study. The master suite includes his and hers walk-in closets, a soaking tub, dual vanities. Tour the fully furnished model at our Katy Design Center.
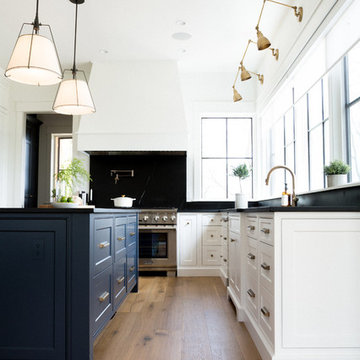
Two-toned white and navy blue transitional kitchen with brass hardware and accents.
Custom Cabinetry: Thorpe Concepts
Photography: Young Glass Photography
Idées déco de cuisines avec un évier encastré et une crédence en pierre calcaire
9