Idées déco de cuisines avec un évier encastré et une crédence multicolore
Trier par :
Budget
Trier par:Populaires du jour
201 - 220 sur 53 759 photos
1 sur 3
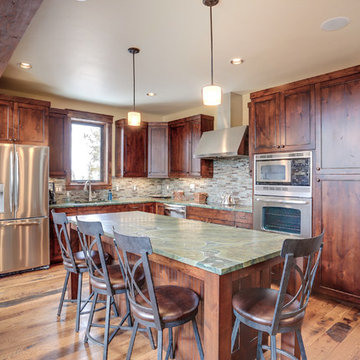
Breckenridge Ski Home Remodel included the addition of 3000 square feet including this kitchen. Part of an open floor plan, the kitchen included Vittoria Regia Granite, Glass Mosaic Tile Back Splash, Knotty Alder Shaker Cabinetry, reclaimed oak hardwood floors, Kohler Plumbing and GE Profile Appliances Design and Build by Trilogy Partners, Design and Architecture by Stais Architects and Trilogy Partners.
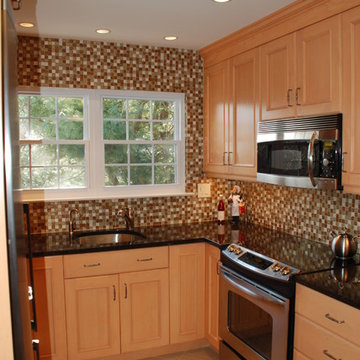
The drop ceiling was eliminated so the cabinets go to the true ceiling creating a wonderful bright open kitchen. The slide in range keeps the sleek lines of the cooking wall. the use of a proper width sink base allowed for a lazy susan in the corner where there had only been a tight blind corner cabinet. Instead of the ugly fluorescent fixture with it's "bug catching" plastic panels we have added clean recessed lighting.
Photos by Brian J. McGarry

Dramatic contemporary kitchen in a cool grey with slightly off white grey walls. The stainless steel in this kitchen brings out the balance of warm and cool.
Joe Currie, Designer
John Olson, Photographer

Custom designed wenge wood cabinetry, a mosaic glass backsplash with a second glass style above the cabinetry, both underlit and uplit to enhance the appearance, made the most of this small kitchen. Green Typhoon granite provided a beautiful and unique counter work surface .
Photography: Jim Doyle

Storage Solutions - Cookie sheets and pizza pans occupy only a fraction of space when organized in this convenient Tray Divider Pull-Out (TDPO).
“Loft” Living originated in Paris when artists established studios in abandoned warehouses to accommodate the oversized paintings popular at the time. Modern loft environments idealize the characteristics of their early counterparts with high ceilings, exposed beams, open spaces, and vintage flooring or brickwork. Soaring windows frame dramatic city skylines, and interior spaces pack a powerful visual punch with their clean lines and minimalist approach to detail. Dura Supreme cabinetry coordinates perfectly within this design genre with sleek contemporary door styles and equally sleek interiors.
This kitchen features Moda cabinet doors with vertical grain, which gives this kitchen its sleek minimalistic design. Lofted design often starts with a neutral color then uses a mix of raw materials, in this kitchen we’ve mixed in brushed metal throughout using Aluminum Framed doors, stainless steel hardware, stainless steel appliances, and glazed tiles for the backsplash.
Request a FREE Brochure:
http://www.durasupreme.com/request-brochure
Find a dealer near you today:
http://www.durasupreme.com/dealer-locator
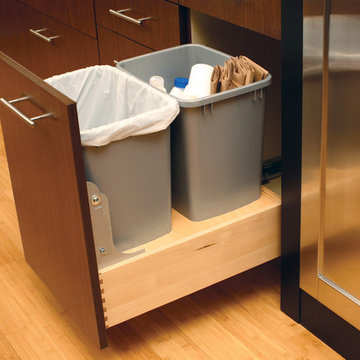
Storage Solutions - A convienent pull-out with double bins for trash and recycling is one of Dura Supreme's most popular cabinets (BRC).
“Loft” Living originated in Paris when artists established studios in abandoned warehouses to accommodate the oversized paintings popular at the time. Modern loft environments idealize the characteristics of their early counterparts with high ceilings, exposed beams, open spaces, and vintage flooring or brickwork. Soaring windows frame dramatic city skylines, and interior spaces pack a powerful visual punch with their clean lines and minimalist approach to detail. Dura Supreme cabinetry coordinates perfectly within this design genre with sleek contemporary door styles and equally sleek interiors.
This kitchen features Moda cabinet doors with vertical grain, which gives this kitchen its sleek minimalistic design. Lofted design often starts with a neutral color then uses a mix of raw materials, in this kitchen we’ve mixed in brushed metal throughout using Aluminum Framed doors, stainless steel hardware, stainless steel appliances, and glazed tiles for the backsplash.
Request a FREE Brochure:
http://www.durasupreme.com/request-brochure
Find a dealer near you today:
http://www.durasupreme.com/dealer-locator
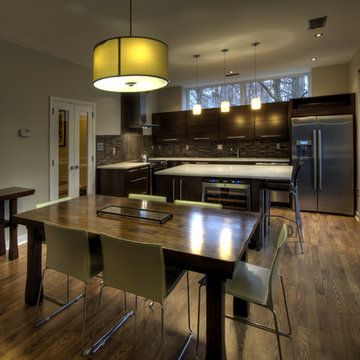
The open floor plan allows the kitchen to run into the dining room, to run in to the living room (located past the fireplace). A drum shade anchors the dining table in the room.
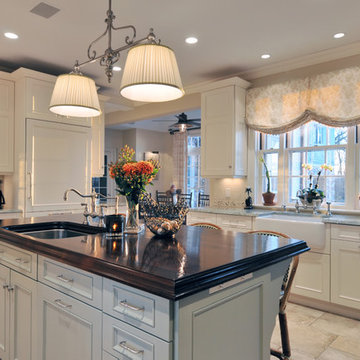
Designed by Ken Kelly, Kitchen Designs by Ken Kelly, Inc.
Antique White Wood Mode Cabinetry
kitchendesigns.com
Inspiration pour une grande cuisine américaine traditionnelle en L avec un évier encastré, un plan de travail en bois, un placard avec porte à panneau encastré, des portes de placard blanches, une crédence multicolore, une crédence en céramique, un électroménager en acier inoxydable, un sol en travertin et îlot.
Inspiration pour une grande cuisine américaine traditionnelle en L avec un évier encastré, un plan de travail en bois, un placard avec porte à panneau encastré, des portes de placard blanches, une crédence multicolore, une crédence en céramique, un électroménager en acier inoxydable, un sol en travertin et îlot.

The goal of the project was to create a more functional kitchen, but to remodel with an eco-friendly approach. To minimize the waste going into the landfill, all the old cabinetry and appliances were donated, and the kitchen floor was kept intact because it was in great condition. The challenge was to design the kitchen around the existing floor and the natural soapstone the client fell in love with. The clients continued with the sustainable theme throughout the room with the new materials chosen: The back splash tiles are eco-friendly and hand-made in the USA.. The custom range hood was a beautiful addition to the kitchen. We maximized the counter space around the custom sink by extending the integral drain board above the dishwasher to create more prep space. In the adjacent laundry room, we continued the same color scheme to create a custom wall of cabinets to incorporate a hidden laundry shoot, and dog area. We also added storage around the washer and dryer including two different types of hanging for drying purposes.

Aménagement d'une très grande cuisine américaine classique en L avec des portes de placard grises, un plan de travail en quartz, un électroménager en acier inoxydable, parquet foncé, îlot, un évier encastré, un placard à porte affleurante, une crédence multicolore, une crédence en carrelage de pierre et un sol marron.
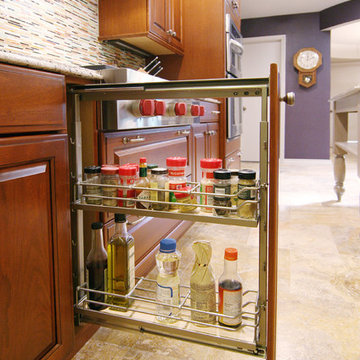
The Kitchen Source, kitchen remodel
Cette photo montre une cuisine américaine parallèle chic en bois brun avec un évier encastré, un placard avec porte à panneau surélevé, un plan de travail en granite, une crédence multicolore et un électroménager en acier inoxydable.
Cette photo montre une cuisine américaine parallèle chic en bois brun avec un évier encastré, un placard avec porte à panneau surélevé, un plan de travail en granite, une crédence multicolore et un électroménager en acier inoxydable.

In the kitchen, which was recently remodeled by the previous owners, we wanted to keep as many of the newer elements (that were just purchased) as possible. However, we did also want to incorporate some new MCM wood accents back into the space to tie it to the living room, dining room and breakfast areas. We added all new walnut cabinets on the refrigerator wall, which balances the new geometric wood accent wall in the breakfast area. We also incorporated new quartz countertops, new streamlined plumbing fixtures and new lighting fixtures to add modern MCM appeal. In addition, we added a geometric marble backsplash and diamond shaped cabinet hardware at the bar and on some of the kitchen drawers.
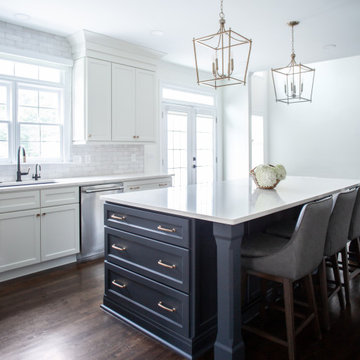
Kitchen renovation reflecting a layout change, replaced small island with a large island that includes 5 seats, Vent hood is the same color as the island creating a focal point. added glass cabinet for display.

With no stairs and a built-in community condo buildings can be fabulous places to age-in-place. We renovated a high rise condo as the forever-home for our client with custom black walnut cabinetry and opulent dramatically veined stone. The bathroom integrates a grab bar in case it is ever needed.

Encaustic cement tile backsplash with Moroccan pendant lights and built-in island seating.
Réalisation d'une cuisine ouverte méditerranéenne en L de taille moyenne avec un placard à porte shaker, des portes de placard blanches, un plan de travail en quartz, îlot, un évier encastré, une crédence multicolore, une crédence en carreau de ciment, un électroménager en acier inoxydable, un sol en bois brun, un plan de travail blanc et un plafond voûté.
Réalisation d'une cuisine ouverte méditerranéenne en L de taille moyenne avec un placard à porte shaker, des portes de placard blanches, un plan de travail en quartz, îlot, un évier encastré, une crédence multicolore, une crédence en carreau de ciment, un électroménager en acier inoxydable, un sol en bois brun, un plan de travail blanc et un plafond voûté.

This early 20th-century house needed careful updating so it would work for a contemporary family without feeling as though the historical integrity had been lost.
We stepped in to create a more functional combined kitchen and mud room area. A window bench was added off the kitchen, providing a new sitting area where none existed before. New wood detail was created to match the wood already in the house, so it appears original. Custom upholstery was added for comfort.
In the master bathroom, we reconfigured the adjacent spaces to create a comfortable vanity, shower and walk-in closet.
The choices of materials were guided by the existing structure, which was very nicely finished.
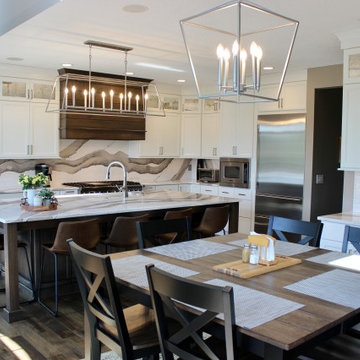
Kitchen remodel in Bettendorf, Iowa Quad Cities with Amish-built cabinets in a combination of "Warm White" paint and quarter sawn White Oak in a "Charcoal" stain". Skara Brae Cambria Quartz, Paramount Stockbridge Oak Gingerbread flooring, and Viking Appliances also featured. Design, materials, and complete start to finish remodel by Village Home Stores.
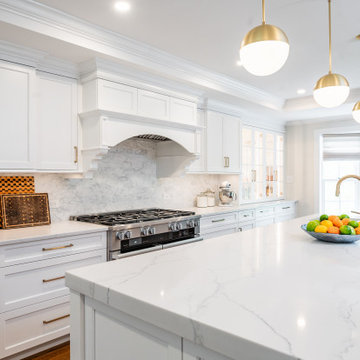
Transitional kitchen island with all white cabinetry and Borghini silver quartz countertops, pendant lighting, stainless steel oven and cooktop appliances, and tray ceiling.

Exemple d'une grande cuisine industrielle en L avec des portes de placard noires, plan de travail en marbre, une crédence en carreau de ciment, un électroménager noir, un sol en bois brun, îlot, plan de travail noir, poutres apparentes, un plafond voûté, un évier encastré, un placard à porte plane, une crédence multicolore et un sol marron.
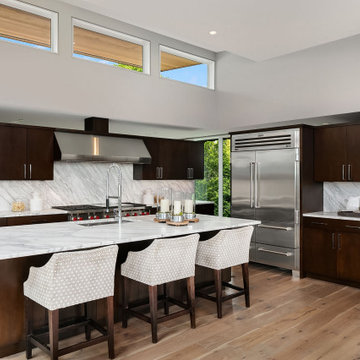
Cette image montre une cuisine américaine design en U et bois foncé avec un évier encastré, un placard à porte plane, plan de travail en marbre, une crédence multicolore, une crédence en marbre, un électroménager en acier inoxydable, un sol en bois brun, îlot, un sol marron et un plan de travail multicolore.
Idées déco de cuisines avec un évier encastré et une crédence multicolore
11