Idées déco de cuisines avec un évier encastré et une crédence multicolore
Trier par :
Budget
Trier par:Populaires du jour
101 - 120 sur 53 701 photos
1 sur 3

Butler pantry off kitchen with butcher block counter top and built in coffee machine
Réalisation d'une grande cuisine ouverte parallèle design avec un évier encastré, un placard avec porte à panneau encastré, des portes de placards vertess, un plan de travail en bois, une crédence multicolore, une crédence en mosaïque, un électroménager en acier inoxydable, un sol en bois brun, îlot et un sol marron.
Réalisation d'une grande cuisine ouverte parallèle design avec un évier encastré, un placard avec porte à panneau encastré, des portes de placards vertess, un plan de travail en bois, une crédence multicolore, une crédence en mosaïque, un électroménager en acier inoxydable, un sol en bois brun, îlot et un sol marron.

This kitchen was created with StarMark Cabinetry's Fairhaven inset door style in Cherry finished in a cabinet color called Toffee. The island was created with StarMark Cabinetry's Fairhaven inset door style in Cherry finished in Chestnut. The drawers in this kitchen have optional five-piece drawer headers. Glass front doors were created with glass in the Koko Seedy pattern. Additional accents include faux metal inserts in a color called Ragged Copper, and optional furniture pegs on doors and drawer headers.

Cette image montre une cuisine rustique en U avec des portes de placard blanches, une crédence multicolore, un évier encastré, un placard avec porte à panneau encastré, un électroménager en acier inoxydable, 2 îlots, un sol multicolore et un plan de travail rouge.
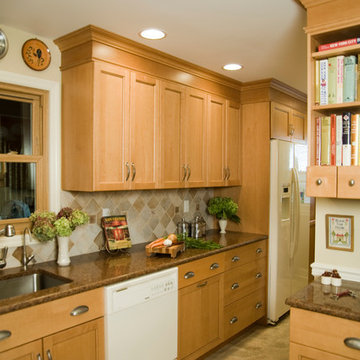
Réalisation d'une petite cuisine américaine en L et bois clair avec un évier encastré, un placard avec porte à panneau encastré, un plan de travail en granite, une crédence multicolore, une crédence en céramique, un électroménager blanc et un sol en linoléum.

The simple use of black and white…classic, timeless, elegant. No better words could describe the renovation of this kitchen, dining room and seating area.
First, an amazing wall of custom cabinets was installed. The home’s 10’ ceilings provided a nice opportunity to stack up decorative glass cabinetry and highly crafted crown moldings on top, while maintaining a considerable amount of cabinetry just below it. The custom-made brush stroke finished cabinetry is highlighted by a chimney-style wood hood surround with leaded glass cabinets. Custom display cabinets with leaded glass also separate the kitchen from the dining room.
Next, the homeowner installed a 5’ x 14’ island finished in black. It houses the main sink with a pedal style control disposal, dishwasher, microwave, second bar sink, beverage center refrigerator and still has room to sit five to six people. The hardwood floor in the kitchen and family room matches the rest of the house.
The homeowner wanted to use a very selective white quartzite stone for counters and backsplash to add to the brightness of their kitchen. Contemporary chandeliers over the island are timeless and elegant. High end appliances covered by custom panels are part of this featured project, both to satisfy the owner’s needs and to implement the classic look desired for this kitchen.
Beautiful dining and living areas surround this kitchen. All done in a contemporary style to create a seamless design and feel the owner had in mind.
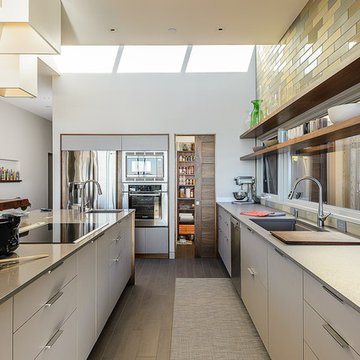
Empire Contracting Inc
707.884.9789
Photos By: Sea Ranch Images
www.searanchimages.com
707.653.6866
Inspiration pour une cuisine ouverte parallèle vintage avec un électroménager en acier inoxydable, un évier encastré, un placard à porte plane, des portes de placard blanches, une crédence multicolore et une crédence en carrelage métro.
Inspiration pour une cuisine ouverte parallèle vintage avec un électroménager en acier inoxydable, un évier encastré, un placard à porte plane, des portes de placard blanches, une crédence multicolore et une crédence en carrelage métro.

Eucalyptus-veneer cabinetry and a mix of countertop materials add organic interest in the kitchen. A water wall built into a cabinet bank separates the kitchen from the foyer. The overall use of water in the house lends a sense of escapism.
Featured in the November 2008 issue of Phoenix Home & Garden, this "magnificently modern" home is actually a suburban loft located in Arcadia, a neighborhood formerly occupied by groves of orange and grapefruit trees in Phoenix, Arizona. The home, designed by architect C.P. Drewett, offers breathtaking views of Camelback Mountain from the entire main floor, guest house, and pool area. These main areas "loft" over a basement level featuring 4 bedrooms, a guest room, and a kids' den. Features of the house include white-oak ceilings, exposed steel trusses, Eucalyptus-veneer cabinetry, honed Pompignon limestone, concrete, granite, and stainless steel countertops. The owners also enlisted the help of Interior Designer Sharon Fannin. The project was built by Sonora West Development of Scottsdale, AZ. Read more about this home here: http://www.phgmag.com/home/200811/magnificently-modern/
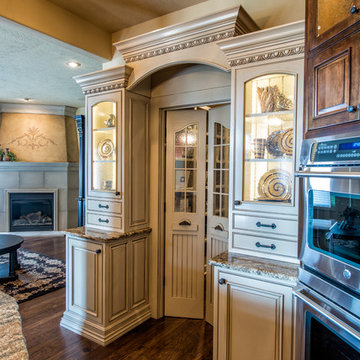
Randy Colwell
Réalisation d'une grande arrière-cuisine méditerranéenne en U avec un placard à porte affleurante, des portes de placard beiges, un plan de travail en granite, îlot, un évier encastré, une crédence multicolore, une crédence en carrelage de pierre, un électroménager en acier inoxydable et parquet foncé.
Réalisation d'une grande arrière-cuisine méditerranéenne en U avec un placard à porte affleurante, des portes de placard beiges, un plan de travail en granite, îlot, un évier encastré, une crédence multicolore, une crédence en carrelage de pierre, un électroménager en acier inoxydable et parquet foncé.

Photo Credit: Roger Turk
Idées déco pour une cuisine américaine encastrable classique en L de taille moyenne avec un évier encastré, des portes de placard blanches, un plan de travail en stéatite, un placard à porte shaker, un sol en bois brun, îlot, une crédence multicolore, une crédence en mosaïque et un sol marron.
Idées déco pour une cuisine américaine encastrable classique en L de taille moyenne avec un évier encastré, des portes de placard blanches, un plan de travail en stéatite, un placard à porte shaker, un sol en bois brun, îlot, une crédence multicolore, une crédence en mosaïque et un sol marron.
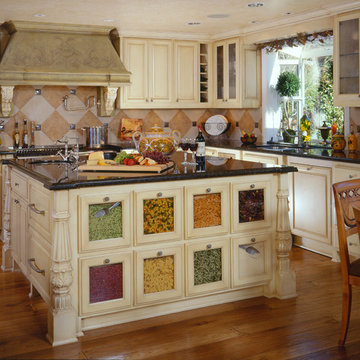
Réalisation d'une cuisine tradition avec un évier encastré, un placard à porte vitrée, des portes de placard beiges et une crédence multicolore.
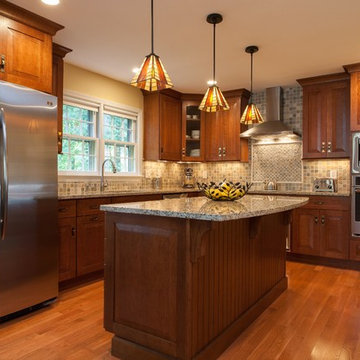
Cette photo montre une cuisine craftsman en L et bois brun de taille moyenne avec un placard avec porte à panneau surélevé, une crédence en carrelage de pierre, un électroménager en acier inoxydable, un évier encastré, un plan de travail en granite, une crédence multicolore, un sol en bois brun et îlot.
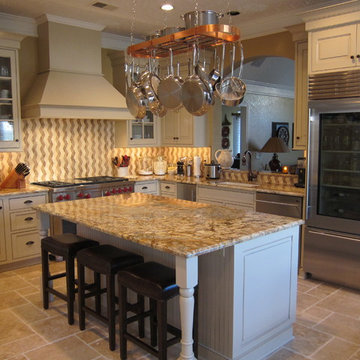
Kitchen designed with chef in mind, 48" dual fuel range and over/ under refrigerator.Beautiful granite countertops and a unique backsplash make this kitchen a delight to cook in.
Kitchens Unlimited, Dottie Petrilak, AKBD

Clients' dreams come true with the new contemporary kitchen. Countertops are recycled glass by Vetrazzo "Mille Fiori". Horizontal quarter sawn oak cabinets along with stainless steel add to the contemporary, colorful vibe.
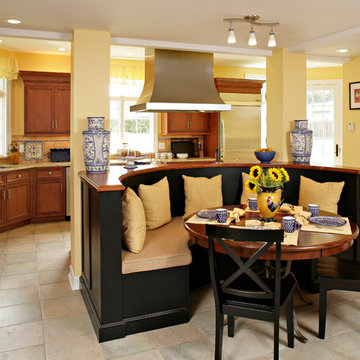
Traditional kitchen in Essex County, NJ.
Black curved banquette creates great focal point.
Cette image montre une cuisine américaine traditionnelle en L et bois brun avec un évier encastré, un placard avec porte à panneau encastré, une crédence multicolore et un électroménager en acier inoxydable.
Cette image montre une cuisine américaine traditionnelle en L et bois brun avec un évier encastré, un placard avec porte à panneau encastré, une crédence multicolore et un électroménager en acier inoxydable.
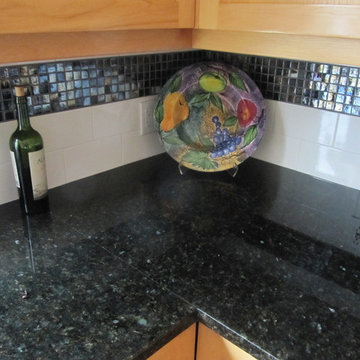
Uba tuba kitchen counter top with white subway tile with glass mosaic stripe
Aménagement d'une cuisine ouverte classique en L et bois clair de taille moyenne avec un évier encastré, un placard à porte shaker, un plan de travail en quartz modifié, une crédence multicolore, une crédence en mosaïque, un électroménager en acier inoxydable, parquet clair et îlot.
Aménagement d'une cuisine ouverte classique en L et bois clair de taille moyenne avec un évier encastré, un placard à porte shaker, un plan de travail en quartz modifié, une crédence multicolore, une crédence en mosaïque, un électroménager en acier inoxydable, parquet clair et îlot.
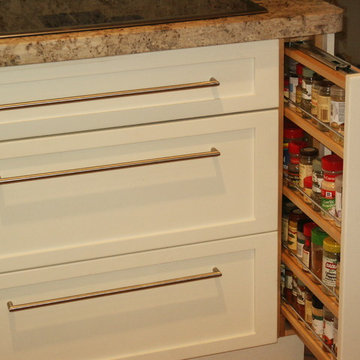
30 ft long open plan kosher kitchen with lacquered shaker doors and stained maple islands.
Inspiration pour une très grande cuisine encastrable traditionnelle en L avec un évier encastré, un placard à porte shaker, des portes de placard blanches, un plan de travail en granite, une crédence multicolore, une crédence en dalle de pierre, tomettes au sol et 2 îlots.
Inspiration pour une très grande cuisine encastrable traditionnelle en L avec un évier encastré, un placard à porte shaker, des portes de placard blanches, un plan de travail en granite, une crédence multicolore, une crédence en dalle de pierre, tomettes au sol et 2 îlots.
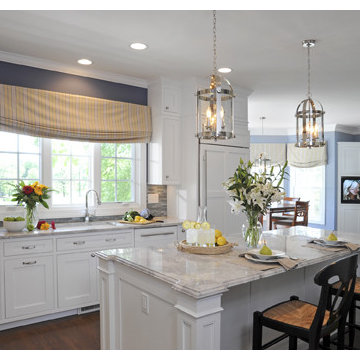
Westerville, Ohio kitchen designed by J.S. Brown & Co. Photography by Visual Edge.
Cabinetry: Custom painted cabinets, Inset flat panel doorstyle – Trail Cabinet
Flooring: Existing oak floors refinished with custom blend stain
Countertops: Alpine White Granite – Distinctive Marble & Granite
Backsplash: Sonoma Vihara Minka Silk glass – Hamilton Parker
Sink: Kohler Tone Smart Divide undermount sink – Ferguson
Faucets: Moen Brantford – Ferguson
Appliances: All appliances from Ferguson
Wolf 36” six burner range top
Sub-Zero 36” Built-In Refrigerator
Wolf 30” Built-In single oven
Wolf Standard Microwave Oven
Sub-Zero 24” undercounter beverage center
Wolf Warming drawer
Paint: Sherwin Williams SW6243 Distance
Lighting: Landmark Lighting Chesapeak 6-Light Lantern - Ferguson
Windows: Eagle Windows – 5th Avenue Lumber
Doors: Therma-Tru Door – Specialty North American
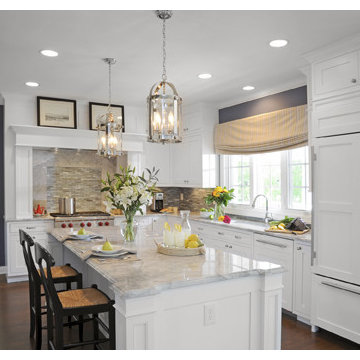
Westerville, Ohio kitchen designed by J.S. Brown & Co. Photography by Visual Edge.
Aménagement d'une cuisine américaine classique avec un évier encastré, un placard avec porte à panneau encastré, des portes de placard blanches, un plan de travail en granite, une crédence multicolore, un électroménager en acier inoxydable, parquet foncé, îlot et une crédence en céramique.
Aménagement d'une cuisine américaine classique avec un évier encastré, un placard avec porte à panneau encastré, des portes de placard blanches, un plan de travail en granite, une crédence multicolore, un électroménager en acier inoxydable, parquet foncé, îlot et une crédence en céramique.

Storage Solutions - Organize cleaning supplies in our convenient pull-out caddy with a detachable, portable basket (SBPOC).
“Loft” Living originated in Paris when artists established studios in abandoned warehouses to accommodate the oversized paintings popular at the time. Modern loft environments idealize the characteristics of their early counterparts with high ceilings, exposed beams, open spaces, and vintage flooring or brickwork. Soaring windows frame dramatic city skylines, and interior spaces pack a powerful visual punch with their clean lines and minimalist approach to detail. Dura Supreme cabinetry coordinates perfectly within this design genre with sleek contemporary door styles and equally sleek interiors.
This kitchen features Moda cabinet doors with vertical grain, which gives this kitchen its sleek minimalistic design. Lofted design often starts with a neutral color then uses a mix of raw materials, in this kitchen we’ve mixed in brushed metal throughout using Aluminum Framed doors, stainless steel hardware, stainless steel appliances, and glazed tiles for the backsplash.
Request a FREE Brochure:
http://www.durasupreme.com/request-brochure
Find a dealer near you today:
http://www.durasupreme.com/dealer-locator

Exemple d'une grande cuisine américaine tendance en L et bois brun avec un évier encastré, un placard à porte plane, un plan de travail en quartz, une crédence multicolore, une crédence en mosaïque, un électroménager en acier inoxydable, parquet clair et îlot.
Idées déco de cuisines avec un évier encastré et une crédence multicolore
6