Idées déco de cuisines avec un évier encastré
Trier par :
Budget
Trier par:Populaires du jour
1 - 20 sur 568 photos
1 sur 3

Photo by: David Papazian Photography
Idées déco pour une cuisine américaine montagne en U et bois brun avec un évier encastré, un placard à porte plane, une crédence beige, îlot, un sol gris et un plan de travail gris.
Idées déco pour une cuisine américaine montagne en U et bois brun avec un évier encastré, un placard à porte plane, une crédence beige, îlot, un sol gris et un plan de travail gris.

Idées déco pour une grande cuisine américaine campagne en L avec un évier encastré, un placard à porte shaker, des portes de placard grises, une crédence multicolore, un électroménager en acier inoxydable, parquet clair, îlot, un sol beige, un plan de travail en quartz et une crédence en carreau briquette.

Andrea Brizzi
Cette photo montre une grande cuisine ouverte encastrable exotique en U et bois brun avec un évier encastré, un placard avec porte à panneau encastré, un plan de travail en bois, une crédence beige, parquet foncé, îlot, un sol marron et un plan de travail marron.
Cette photo montre une grande cuisine ouverte encastrable exotique en U et bois brun avec un évier encastré, un placard avec porte à panneau encastré, un plan de travail en bois, une crédence beige, parquet foncé, îlot, un sol marron et un plan de travail marron.
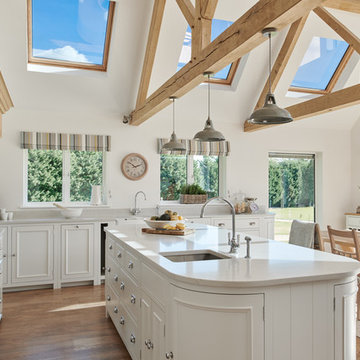
Inspiration pour une cuisine rustique en L avec un évier encastré, un placard avec porte à panneau encastré, des portes de placard blanches, une crédence blanche, un sol en bois brun, îlot, un sol marron et un plan de travail blanc.
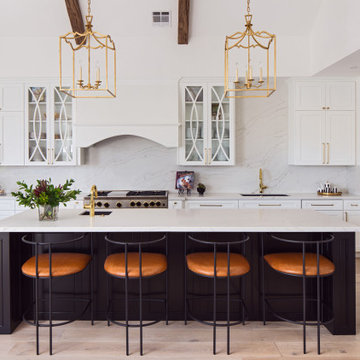
Cette photo montre une grande cuisine chic avec un électroménager noir, un évier encastré, un placard à porte shaker, des portes de placard blanches, une crédence blanche, une crédence en dalle de pierre, parquet clair, îlot, un sol beige et un plan de travail blanc.
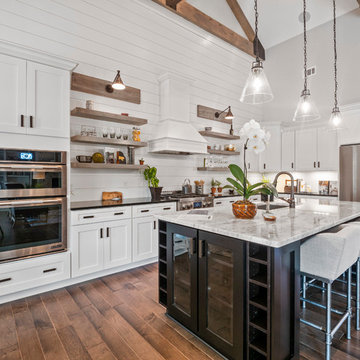
Idées déco pour une cuisine campagne en L avec un évier encastré, un placard à porte shaker, des portes de placard blanches, un électroménager en acier inoxydable, parquet foncé, îlot, un sol marron et plan de travail noir.
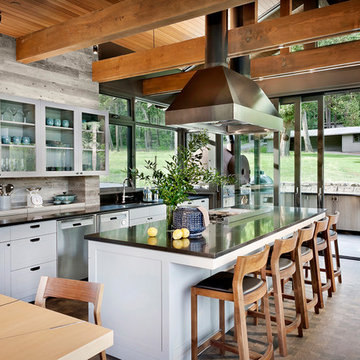
Modern Rustic Kitchen leads to Exterior Kitchen with Nanawall System.
Réalisation d'une grande cuisine américaine parallèle chalet avec un évier encastré, un placard à porte shaker, des portes de placard blanches, un plan de travail en granite, une crédence beige, un électroménager en acier inoxydable, parquet foncé, îlot, plan de travail noir et un sol marron.
Réalisation d'une grande cuisine américaine parallèle chalet avec un évier encastré, un placard à porte shaker, des portes de placard blanches, un plan de travail en granite, une crédence beige, un électroménager en acier inoxydable, parquet foncé, îlot, plan de travail noir et un sol marron.

Ryan Gamma
Idée de décoration pour une grande cuisine ouverte bicolore minimaliste en L avec un évier encastré, un placard à porte plane, un plan de travail en quartz modifié, une crédence grise, une crédence en feuille de verre, un électroménager en acier inoxydable, un sol en carrelage de porcelaine, îlot, un sol gris, un plan de travail blanc et des portes de placard blanches.
Idée de décoration pour une grande cuisine ouverte bicolore minimaliste en L avec un évier encastré, un placard à porte plane, un plan de travail en quartz modifié, une crédence grise, une crédence en feuille de verre, un électroménager en acier inoxydable, un sol en carrelage de porcelaine, îlot, un sol gris, un plan de travail blanc et des portes de placard blanches.
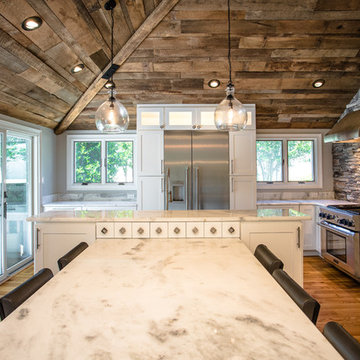
Marsh Kitchen & Bath designer Belinda Locke, for our Charlotte location.
Idée de décoration pour une très grande cuisine américaine chalet en L avec un évier encastré, un placard à porte shaker, des portes de placard blanches, une crédence multicolore, une crédence en carrelage de pierre, un électroménager en acier inoxydable, un sol en bois brun, 2 îlots et un sol marron.
Idée de décoration pour une très grande cuisine américaine chalet en L avec un évier encastré, un placard à porte shaker, des portes de placard blanches, une crédence multicolore, une crédence en carrelage de pierre, un électroménager en acier inoxydable, un sol en bois brun, 2 îlots et un sol marron.
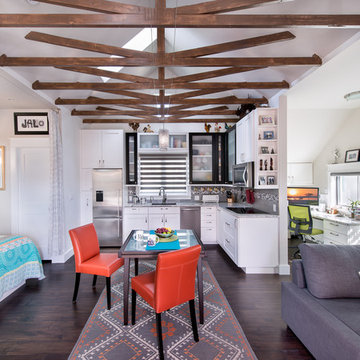
Photo by Daniel O'Connor Photography
Cette image montre une cuisine ouverte bicolore traditionnelle en L avec un placard avec porte à panneau encastré, des portes de placard blanches, un plan de travail en granite, un électroménager en acier inoxydable, aucun îlot, un évier encastré, une crédence multicolore et parquet foncé.
Cette image montre une cuisine ouverte bicolore traditionnelle en L avec un placard avec porte à panneau encastré, des portes de placard blanches, un plan de travail en granite, un électroménager en acier inoxydable, aucun îlot, un évier encastré, une crédence multicolore et parquet foncé.
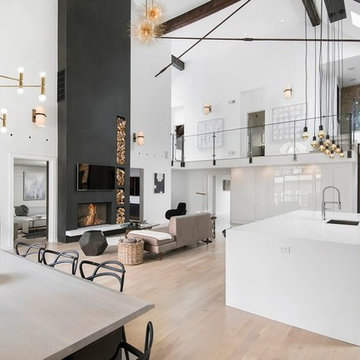
Idées déco pour une cuisine contemporaine avec un évier encastré, un placard à porte plane, des portes de placard blanches et parquet clair.
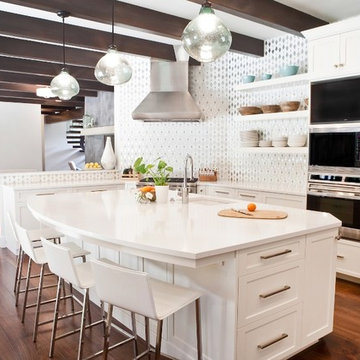
Tana Photography
Cette photo montre une grande cuisine ouverte chic en L avec un évier encastré, un placard à porte shaker, des portes de placard blanches, un plan de travail en quartz modifié, une crédence blanche, une crédence en mosaïque, un électroménager en acier inoxydable, un sol en bois brun, îlot et un sol marron.
Cette photo montre une grande cuisine ouverte chic en L avec un évier encastré, un placard à porte shaker, des portes de placard blanches, un plan de travail en quartz modifié, une crédence blanche, une crédence en mosaïque, un électroménager en acier inoxydable, un sol en bois brun, îlot et un sol marron.

This lovely kitchen has vaulted white wood ceilings with wood beams. The light hardwood floor adds to the open airy feeling of this space.
Photo by Jim Bartsch
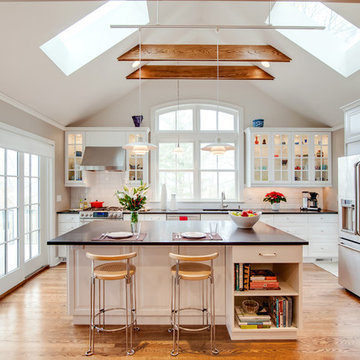
Elizabeth Dooley, Dooley Images
Idées déco pour une cuisine américaine linéaire classique de taille moyenne avec un évier encastré, un placard avec porte à panneau surélevé, des portes de placard blanches, une crédence blanche, un électroménager en acier inoxydable, un sol en bois brun, îlot, un plan de travail en quartz modifié, une crédence en carreau de porcelaine et un sol beige.
Idées déco pour une cuisine américaine linéaire classique de taille moyenne avec un évier encastré, un placard avec porte à panneau surélevé, des portes de placard blanches, une crédence blanche, un électroménager en acier inoxydable, un sol en bois brun, îlot, un plan de travail en quartz modifié, une crédence en carreau de porcelaine et un sol beige.

Northfield, IL kitchen remodel has an open floor plan which allows for better daylight dispursement. Defining the kitchen, dining, and sitting room space by varying ceiling design and open cabinetry makes the rooms more spacious, yet each space remains well defined. The added skylights in the hall gave natural light in the interior hallway as well as down the lower level stairway. The updated closets and baths use every inch wisely and the visual sight lines throughout are crisp and clean.
Norman Sizemore Photography
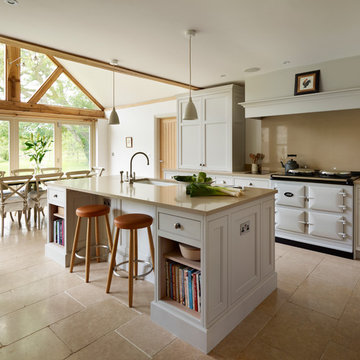
Teddy Edwards bespoke Goodwood kitchen range.
Idée de décoration pour une cuisine américaine champêtre avec un évier encastré, un placard avec porte à panneau encastré, des portes de placard blanches, une crédence beige et îlot.
Idée de décoration pour une cuisine américaine champêtre avec un évier encastré, un placard avec porte à panneau encastré, des portes de placard blanches, une crédence beige et îlot.
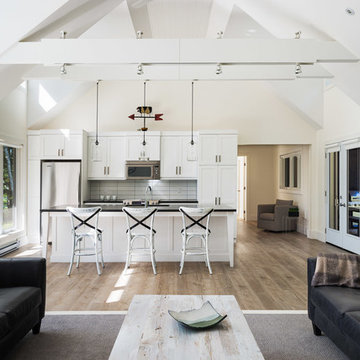
Idée de décoration pour une grande cuisine ouverte parallèle tradition avec un évier encastré, un placard à porte shaker, des portes de placard blanches, une crédence blanche, une crédence en céramique, un électroménager en acier inoxydable, un sol en bois brun et îlot.
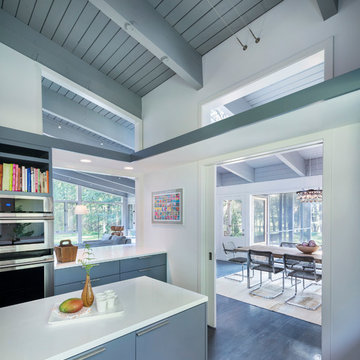
This remodel of a mid century gem is located in the town of Lincoln, MA a hot bed of modernist homes inspired by Gropius’ own house built nearby in the 1940’s. By the time the house was built, modernism had evolved from the Gropius era, to incorporate the rural vibe of Lincoln with spectacular exposed painted wood beams and deep overhangs.
The design rejects the traditional New England house with its enclosing wall and inward posture. The low pitched roofs, open floor plan, and large windows openings connect the house to nature to make the most of its rural setting.
Photo by: Nat Rea Photography

The original Kitchen in this home was extremely cluttered and disorganized. In the process of renovating the entire home this space was a major priority to address. We chose to create a central barrel vault that structured the entire space. The French range is centered on the barrel vault. By adding a table to the center of the room it insures this is a family centered environment. The table becomes a working space, an eating space, a homework table, etc. This is a throwback to the original farm house kitchen table that was the center of mid-western life for generations. The room opens up to a Living Room and Music Room area that make the space incorporated with all of the family’s daily activity. The space also has mirror-imaged doors that open to the exterior patio and pool deck area. This effectively allows for the circulation of the family from the pool deck to the interior as if it was another room in the house. The contrast of the original disorganization and clutter to the cleanly detailed, highly organized space is a huge transformation for this home.
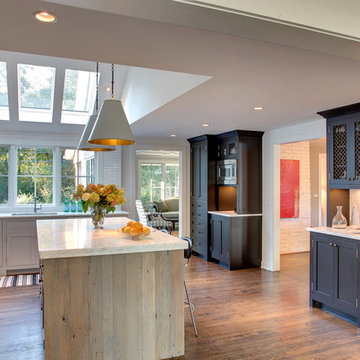
Cette photo montre une cuisine ouverte chic en L de taille moyenne avec une crédence en carrelage métro, plan de travail en marbre, un évier encastré, une crédence blanche, un électroménager en acier inoxydable, îlot, un placard avec porte à panneau encastré, des portes de placard grises et un sol en bois brun.
Idées déco de cuisines avec un évier encastré
1