Idées déco de cuisines avec un évier intégré et 2 îlots
Trier par :
Budget
Trier par:Populaires du jour
41 - 60 sur 1 042 photos
1 sur 3
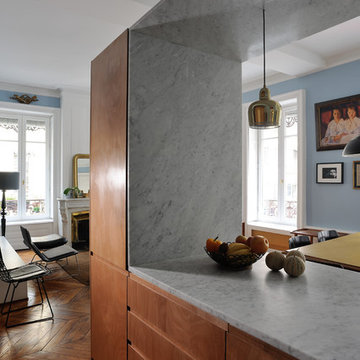
© Studio Erick Saillet
Cette image montre une petite cuisine ouverte parallèle et encastrable vintage en bois foncé avec un évier intégré, un placard à porte affleurante, plan de travail en marbre, une crédence blanche, une crédence en dalle de pierre, parquet foncé et 2 îlots.
Cette image montre une petite cuisine ouverte parallèle et encastrable vintage en bois foncé avec un évier intégré, un placard à porte affleurante, plan de travail en marbre, une crédence blanche, une crédence en dalle de pierre, parquet foncé et 2 îlots.

Image by Peter Rymwid Architectural Photography
Idées déco pour une grande cuisine encastrable contemporaine en bois clair avec un évier intégré, un placard à porte plane, un plan de travail en béton, carreaux de ciment au sol, 2 îlots, un sol gris et un plan de travail gris.
Idées déco pour une grande cuisine encastrable contemporaine en bois clair avec un évier intégré, un placard à porte plane, un plan de travail en béton, carreaux de ciment au sol, 2 îlots, un sol gris et un plan de travail gris.

The glow of the lantern-like foyer sets the tone for this urban contemporary home. This open floor plan invites entertaining on the main floor, with only ceiling transitions defining the living, dining, kitchen, and breakfast rooms. With viewable outdoor living and pool, extensive use of glass makes it seamless from inside to out.
Published:
Western Art & Architecture, August/September 2012
Austin-San Antonio Urban HOME: February/March 2012 (Cover) - https://issuu.com/urbanhomeaustinsanantonio/docs/uh_febmar_2012
Photo Credit: Coles Hairston

Cette image montre une grande cuisine américaine design avec un évier intégré, un placard avec porte à panneau encastré, des portes de placard bleues, un plan de travail en quartz, une crédence beige, une crédence en dalle de pierre, un électroménager noir, parquet clair, 2 îlots, un sol beige, un plan de travail beige et poutres apparentes.

La Cucina è composta da un lato con Isola operativa con lavello e piano cottura + snack + tavolo in appoggio, l'altro lato da colonne con vari utilizzi, nella prossima foto li vedremo....
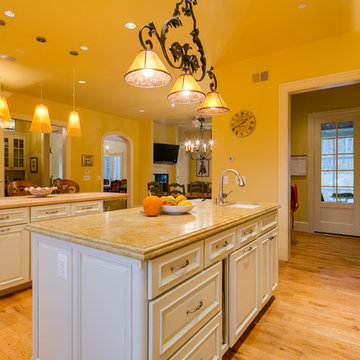
MPI - Large Country Kitchen with 2 islands open to a Breakfast Area & Hearth Room.
Exemple d'une grande cuisine ouverte chic en U avec un évier intégré, un placard avec porte à panneau surélevé, des portes de placard blanches, plan de travail en marbre, un électroménager en acier inoxydable, parquet clair et 2 îlots.
Exemple d'une grande cuisine ouverte chic en U avec un évier intégré, un placard avec porte à panneau surélevé, des portes de placard blanches, plan de travail en marbre, un électroménager en acier inoxydable, parquet clair et 2 îlots.
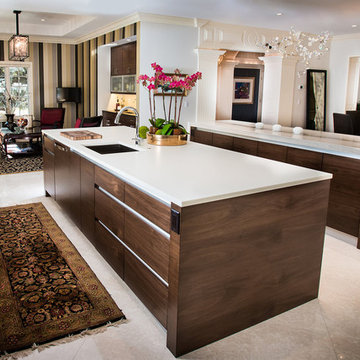
Exemple d'une cuisine américaine linéaire et encastrable moderne en bois foncé de taille moyenne avec un évier intégré, un placard à porte plane, plan de travail en marbre, une crédence beige, une crédence en dalle de pierre, un sol en carrelage de céramique et 2 îlots.
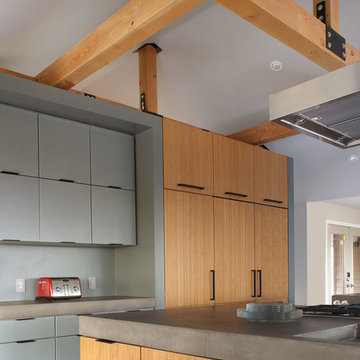
Image by Peter Rymwid Architectural Photography © 2014
Cette photo montre une grande cuisine encastrable tendance en bois clair avec un évier intégré, un placard à porte plane, un plan de travail en béton, carreaux de ciment au sol, 2 îlots, un sol gris et un plan de travail gris.
Cette photo montre une grande cuisine encastrable tendance en bois clair avec un évier intégré, un placard à porte plane, un plan de travail en béton, carreaux de ciment au sol, 2 îlots, un sol gris et un plan de travail gris.
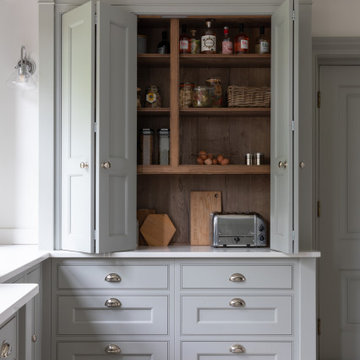
We are proud to present this breath-taking kitchen design that blends traditional and modern elements to create a truly unique and personal space.
Upon entering, the Crittal-style doors reveal the beautiful interior of the kitchen, complete with a bespoke island that boasts a curved bench seat that can comfortably seat four people. The island also features seating for three, a Quooker tap, AGA oven, and a rounded oak table top, making it the perfect space for entertaining guests. The mirror splashback adds a touch of elegance and luxury, while the traditional high ceilings and bi-fold doors allow plenty of natural light to flood the room.
The island is not just a functional space, but a stunning piece of design as well. The curved cupboards and round oak butchers block are beautifully complemented by the quartz worktops and worktop break-front. The traditional pilasters, nickel handles, and cup pulls add to the timeless feel of the space, while the bespoke serving tray in oak, integrated into the island, is a delightful touch.
Designing for large spaces is always a challenge, as you don't want to overwhelm or underwhelm the space. This kitchen is no exception, but the designers have successfully created a space that is both functional and beautiful. Each drawer and cabinet has its own designated use, and the dovetail solid oak draw boxes add an elegant touch to the overall bespoke kitchen.
Each design is tailored to the household, as the designers aim to recreate the period property's individual character whilst mixing traditional and modern kitchen design principles. Whether you're a home cook or a professional chef, this kitchen has everything you need to create your culinary masterpieces.
This kitchen truly is a work of art, and I can't wait for you to see it for yourself! Get ready to be inspired by the beauty, functionality, and timeless style of this bespoke kitchen, designed specifically for your household.

Réalisation d'une grande cuisine ouverte parallèle et encastrable ethnique en bois brun avec un évier intégré, un placard à porte plane, un plan de travail en bois, une crédence multicolore, un sol en calcaire, 2 îlots et une crédence en pierre calcaire.

A lackluster kitchen transformed into a haven for culinary creativity and social gatherings.
With its abundance of storage, separate baking area, upgraded appliances, and stylish design elements, this kitchen now perfectly caters to our client's baking business and her desire for a functional and inviting space.
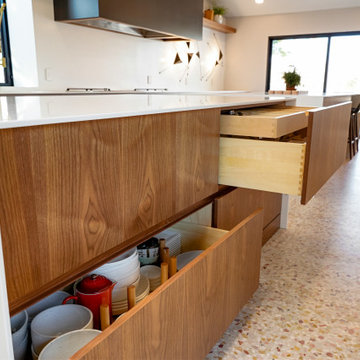
The original kitchen in this 1968 Lakewood home was cramped and dark. The new homeowners wanted an open layout with a clean, modern look that was warm rather than sterile. This was accomplished with custom cabinets, waterfall-edge countertops and stunning light fixtures.
Crystal Cabinet Works, Inc - custom paint on Celeste door style; natural walnut on Springfield door style.
Design by Heather Evans, BKC Kitchen and Bath.
RangeFinder Photography.
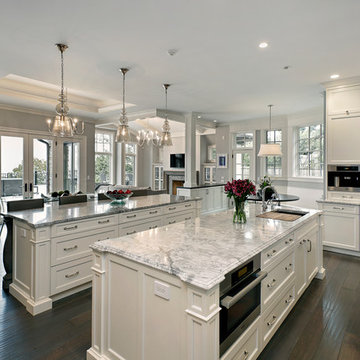
Open concept kitchen with double islands and custom glazing cabinetry
Idées déco pour une grande cuisine ouverte en U avec un évier intégré, un placard avec porte à panneau encastré, des portes de placard blanches, un plan de travail en granite, une crédence blanche, une crédence en carrelage métro, un électroménager en acier inoxydable, parquet foncé, 2 îlots, un sol marron et un plan de travail gris.
Idées déco pour une grande cuisine ouverte en U avec un évier intégré, un placard avec porte à panneau encastré, des portes de placard blanches, un plan de travail en granite, une crédence blanche, une crédence en carrelage métro, un électroménager en acier inoxydable, parquet foncé, 2 îlots, un sol marron et un plan de travail gris.
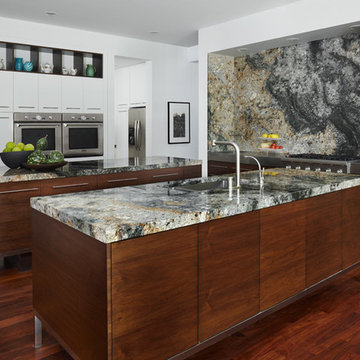
Réalisation d'une cuisine minimaliste en bois foncé avec un évier intégré, un placard à porte plane, un plan de travail en stéatite, une crédence noire, une crédence en dalle de pierre, un électroménager en acier inoxydable, parquet foncé et 2 îlots.
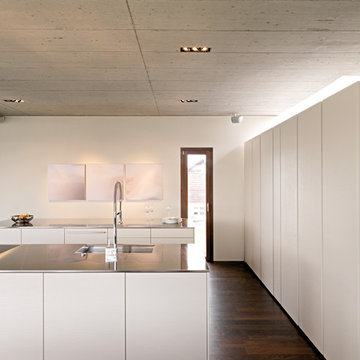
Leicht Küchen: http://www.leicht.com/en/references/abroad/project-diepoldsau-switzerland/
Novaron: http://www.novaron.ch/
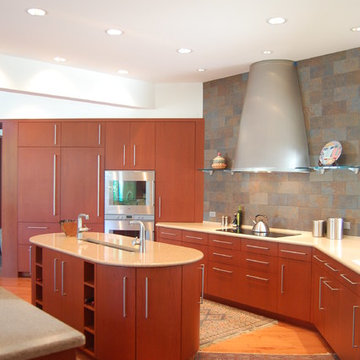
MIKE DUKET
Idées déco pour une très grande cuisine américaine contemporaine en L et bois brun avec un évier intégré, un placard à porte plane, un plan de travail en surface solide, une crédence grise, une crédence en carrelage de pierre, un électroménager en acier inoxydable, parquet clair et 2 îlots.
Idées déco pour une très grande cuisine américaine contemporaine en L et bois brun avec un évier intégré, un placard à porte plane, un plan de travail en surface solide, une crédence grise, une crédence en carrelage de pierre, un électroménager en acier inoxydable, parquet clair et 2 îlots.
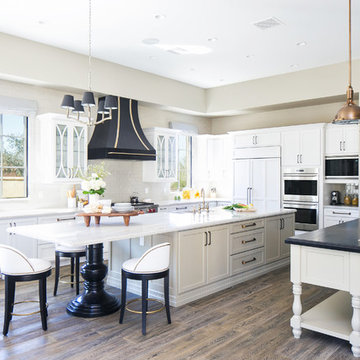
Photo by Ryan Garvin
Aménagement d'une cuisine avec un évier intégré, des portes de placard blanches, un électroménager en acier inoxydable, un sol en bois brun et 2 îlots.
Aménagement d'une cuisine avec un évier intégré, des portes de placard blanches, un électroménager en acier inoxydable, un sol en bois brun et 2 îlots.
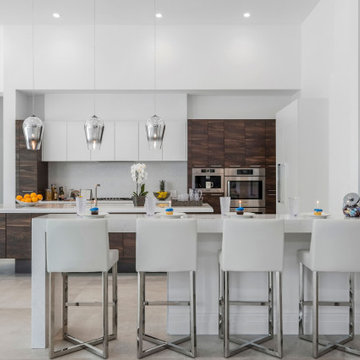
Now this is a kitchen! I loved working with tthe owner designing and building the home.
Idées déco pour une grande cuisine américaine parallèle et encastrable contemporaine avec un évier intégré, un placard à porte plane, des portes de placard blanches, un plan de travail en quartz, une crédence grise, une crédence en feuille de verre, un sol en carrelage de porcelaine, 2 îlots, un sol gris et un plan de travail gris.
Idées déco pour une grande cuisine américaine parallèle et encastrable contemporaine avec un évier intégré, un placard à porte plane, des portes de placard blanches, un plan de travail en quartz, une crédence grise, une crédence en feuille de verre, un sol en carrelage de porcelaine, 2 îlots, un sol gris et un plan de travail gris.
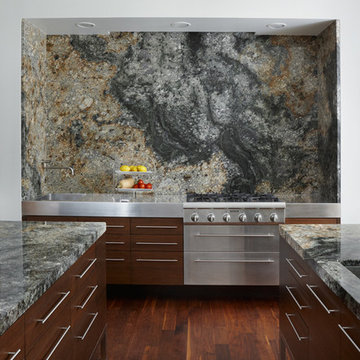
Exemple d'une cuisine moderne en bois foncé avec un évier intégré, un placard à porte plane, un plan de travail en stéatite, une crédence noire, une crédence en dalle de pierre, un électroménager en acier inoxydable, parquet foncé et 2 îlots.
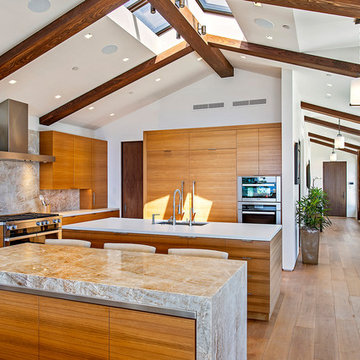
Realtor: Casey Lesher, Contractor: Robert McCarthy, Interior Designer: White Design
Cette image montre une grande cuisine américaine design en L et bois brun avec un évier intégré, un placard à porte plane, un plan de travail en inox, une crédence beige, une crédence en dalle de pierre, un électroménager en acier inoxydable, un sol en bois brun, 2 îlots, un sol marron et un plan de travail beige.
Cette image montre une grande cuisine américaine design en L et bois brun avec un évier intégré, un placard à porte plane, un plan de travail en inox, une crédence beige, une crédence en dalle de pierre, un électroménager en acier inoxydable, un sol en bois brun, 2 îlots, un sol marron et un plan de travail beige.
Idées déco de cuisines avec un évier intégré et 2 îlots
3