Idées déco de cuisines avec un évier intégré et des portes de placard marrons
Trier par :
Budget
Trier par:Populaires du jour
21 - 40 sur 783 photos
1 sur 3
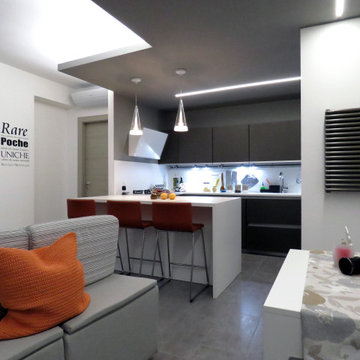
Al fine di sfruttare ogni centimetro a disposizione la cucina è stato interamente progettata su misura, così come il divano modulabile che presenta da un lato le sedute per mangiare, quando viene aperta la consolle, e dal lato opposto le sedute per vedere tv.
In uno spazio così ridotto è stata studiata una cucina dotata di ogni confort, per accontentare la proprietaria che ama cucinare di tutto. Il top è stato realizzato interamente in gres al fine di garantire un ampio piano di lavoro e preparazione sul quale poter affettare, poggiare pentole ed impastare.
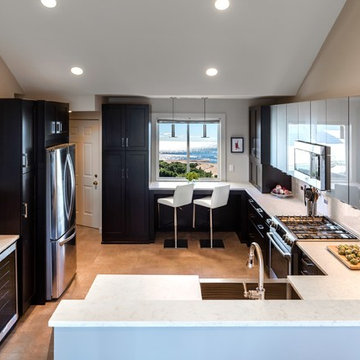
Modern contemporary condo designed by John Fecke in Guilford, Connecticut
To get more detailed information copy and paste this link into your browser. https://thekitchencompany.com/blog/featured-kitchen-chic-modern-kitchen,
Photographer, Dennis Carbo
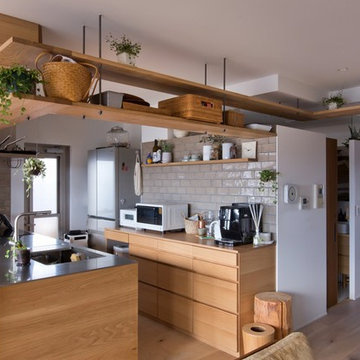
Aménagement d'une cuisine ouverte linéaire asiatique de taille moyenne avec un évier intégré, un placard à porte plane, des portes de placard marrons, un plan de travail en inox, une péninsule, un plan de travail marron, un sol en bois brun et un sol beige.
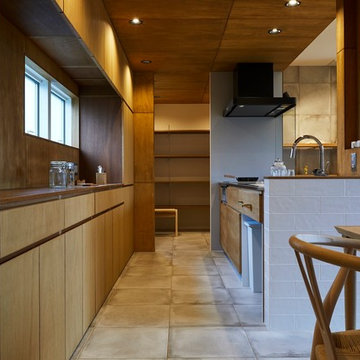
(夫婦+子供1+犬1)4人家族のための新築住宅
photos by Katsumi Simada
Réalisation d'une cuisine ouverte linéaire minimaliste de taille moyenne avec un évier intégré, un placard à porte plane, des portes de placard marrons, un plan de travail en inox, une crédence métallisée, un électroménager en acier inoxydable, un sol en carrelage de porcelaine, un sol gris et un plan de travail marron.
Réalisation d'une cuisine ouverte linéaire minimaliste de taille moyenne avec un évier intégré, un placard à porte plane, des portes de placard marrons, un plan de travail en inox, une crédence métallisée, un électroménager en acier inoxydable, un sol en carrelage de porcelaine, un sol gris et un plan de travail marron.
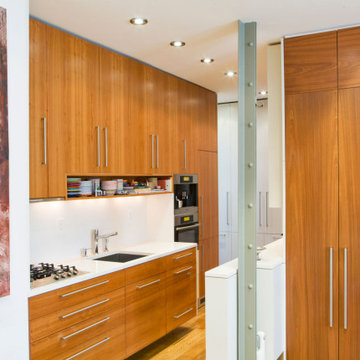
Modern Kitchen and interior woodwork in Manhattan, NY.
Cette image montre une petite cuisine américaine parallèle design avec un évier intégré, un placard à porte plane, des portes de placard marrons, un plan de travail en quartz modifié, une crédence blanche, une crédence en quartz modifié, parquet clair, aucun îlot, un sol marron et un plan de travail blanc.
Cette image montre une petite cuisine américaine parallèle design avec un évier intégré, un placard à porte plane, des portes de placard marrons, un plan de travail en quartz modifié, une crédence blanche, une crédence en quartz modifié, parquet clair, aucun îlot, un sol marron et un plan de travail blanc.
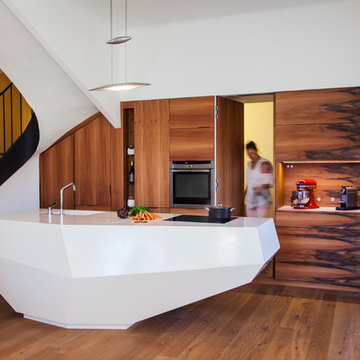
Photos Denis Dalmasso
Idée de décoration pour une grande cuisine ouverte linéaire et blanche et bois design avec un évier intégré, des portes de placard marrons, un sol en bois brun et îlot.
Idée de décoration pour une grande cuisine ouverte linéaire et blanche et bois design avec un évier intégré, des portes de placard marrons, un sol en bois brun et îlot.
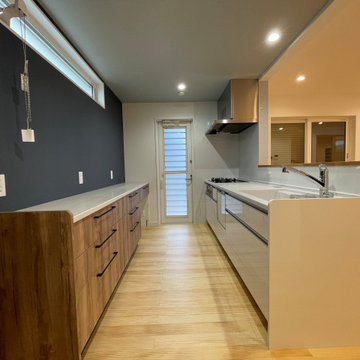
Cette image montre une cuisine ouverte parallèle nordique de taille moyenne avec un évier intégré, un placard à porte affleurante, des portes de placard marrons, un plan de travail en surface solide, parquet clair, une péninsule, un sol beige, un plan de travail blanc et un plafond en papier peint.
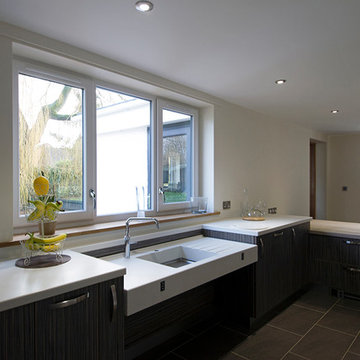
This kitchen is a wheelchair accessible kitchen designed by Adam Thomas of Design Matters. With two separate height-adjustable worktops, acrylic doors and brushed steel handles for comfortable use with impaired grip. The two Corian worktops are fully height adjustable and have raised edges on all four sides to contain hot spills and reduce the risk of injury. The integrated sink is special depth to enable good wheelchair access with minimal plumbing supplies. Note the complete absence of trailing wires and plumbing supplies under worktop height. They are contained in a space behind the modesty panel. There are safety stops on all four edges of the rise and fall units, including the bottom edge of the modesty panel, to protect feet. Photographs by Jonathan Smithies Photography. Copyright Design Matters KBB Ltd. All rights reserved.
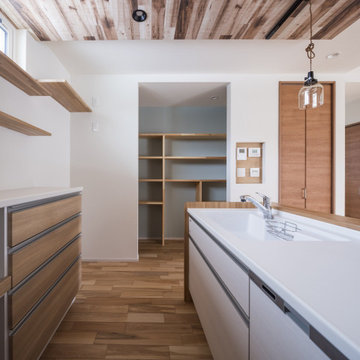
家事動線をコンパクトにまとめたい。
しばらくつかわない子供部屋をなくしたい。
高低差のある土地を削って外構計画を考えた。
広いリビングと大きな吹き抜けの開放感を。
家族のためだけの動線を考え、たったひとつ間取りにたどり着いた。
快適に暮らせるようにトリプルガラスを採用した。
そんな理想を取り入れた建築計画を一緒に考えました。
そして、家族の想いがまたひとつカタチになりました。
家族構成:30代夫婦+子供
施工面積:124.20 ㎡ ( 37.57 坪)
竣工:2021年 4月
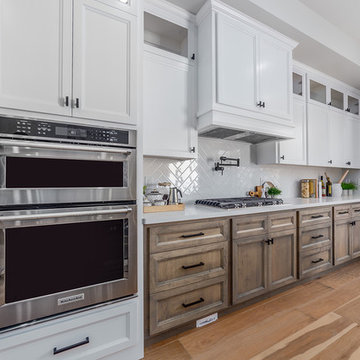
Cette image montre une grande arrière-cuisine linéaire rustique avec un évier intégré, un placard à porte plane, des portes de placard marrons, un plan de travail en granite, une crédence blanche, une crédence en céramique, un électroménager en acier inoxydable, un sol en bois brun, îlot, un sol beige et un plan de travail blanc.
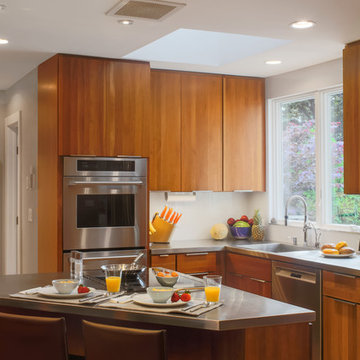
Jason Taylor
Exemple d'une petite cuisine américaine moderne en L avec un évier intégré, un placard à porte plane, des portes de placard marrons, un plan de travail en inox, une crédence blanche, une crédence en feuille de verre, un électroménager en acier inoxydable, parquet clair, îlot et un sol marron.
Exemple d'une petite cuisine américaine moderne en L avec un évier intégré, un placard à porte plane, des portes de placard marrons, un plan de travail en inox, une crédence blanche, une crédence en feuille de verre, un électroménager en acier inoxydable, parquet clair, îlot et un sol marron.
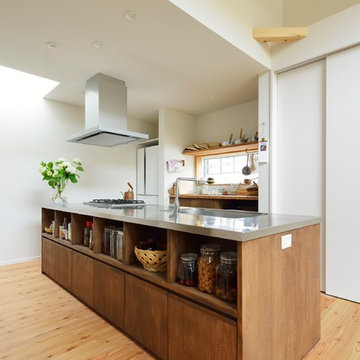
写真:大槻茂
Réalisation d'une petite cuisine ouverte linéaire minimaliste avec un évier intégré, des portes de placard marrons, un plan de travail en inox, un électroménager en acier inoxydable, un sol en bois brun, un sol beige, un placard à porte plane et îlot.
Réalisation d'une petite cuisine ouverte linéaire minimaliste avec un évier intégré, des portes de placard marrons, un plan de travail en inox, un électroménager en acier inoxydable, un sol en bois brun, un sol beige, un placard à porte plane et îlot.
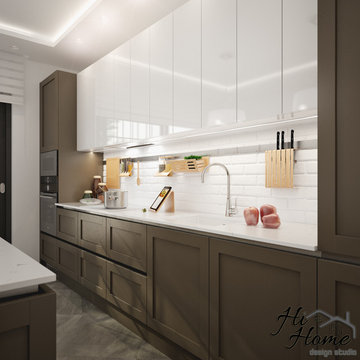
Here is one of our projects of a kitchen. The style is a perfect combination between modern and classic design. The contrast of the colors wides the space and brings freshness and balance. We hope you like it!
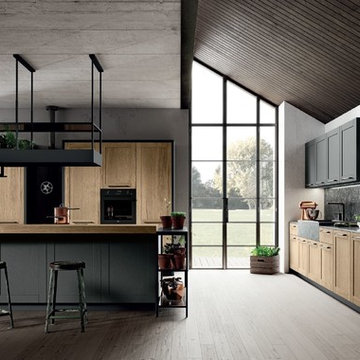
Exemple d'une grande cuisine ouverte linéaire chic avec un évier intégré, un placard à porte shaker, des portes de placard marrons, un plan de travail en quartz modifié, une crédence marron, une crédence en bois, un électroménager noir, un sol en bois brun, îlot, un sol marron et plan de travail noir.
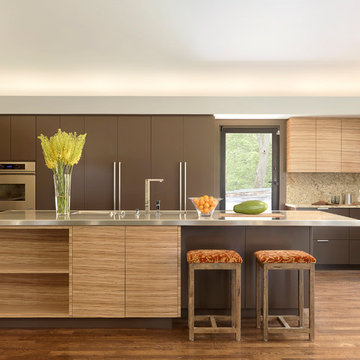
Chouteau Building Group
McMillan Cabinetmakers
Alise O'Brien, Photography
Idées déco pour une cuisine américaine contemporaine en L avec un évier intégré, un placard à porte plane, des portes de placard marrons et un électroménager en acier inoxydable.
Idées déco pour une cuisine américaine contemporaine en L avec un évier intégré, un placard à porte plane, des portes de placard marrons et un électroménager en acier inoxydable.
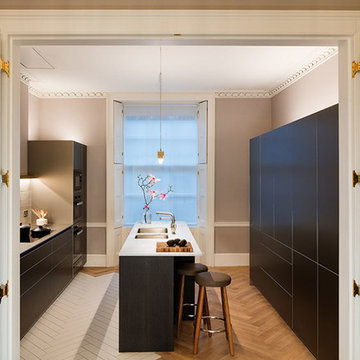
This bulthaup b3 kitchen by bulthaupMayfair incorporates cabinets in aluminium sand beige with touch catch openings to give a handle free clean look. The open section of the tall unit run has pocket doors with an oak veneer interior area for small applainces & convenient storage which can be left open when in use. The rear of the island serves as a bar area with Carl Hansen stools in oak and leather.
With high ceilings and beautiful period details the minimal style of the kitchen allows the character of the space to show through. Images by Adam Parker, Building Images
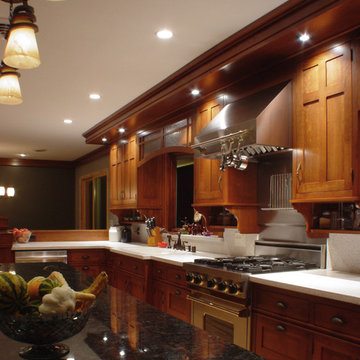
Think Design, LLC
Idées déco pour une cuisine américaine parallèle classique de taille moyenne avec un évier intégré, un placard avec porte à panneau encastré, des portes de placard marrons, un plan de travail en granite, une crédence blanche, un électroménager en acier inoxydable, parquet clair et îlot.
Idées déco pour une cuisine américaine parallèle classique de taille moyenne avec un évier intégré, un placard avec porte à panneau encastré, des portes de placard marrons, un plan de travail en granite, une crédence blanche, un électroménager en acier inoxydable, parquet clair et îlot.
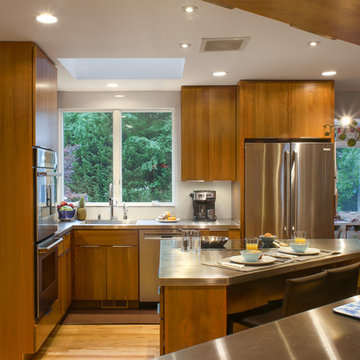
Jason Taylor
Réalisation d'une petite cuisine américaine minimaliste en L avec un évier intégré, un placard à porte plane, des portes de placard marrons, un plan de travail en inox, une crédence blanche, une crédence en feuille de verre, un électroménager en acier inoxydable, parquet clair, îlot et un sol marron.
Réalisation d'une petite cuisine américaine minimaliste en L avec un évier intégré, un placard à porte plane, des portes de placard marrons, un plan de travail en inox, une crédence blanche, une crédence en feuille de verre, un électroménager en acier inoxydable, parquet clair, îlot et un sol marron.
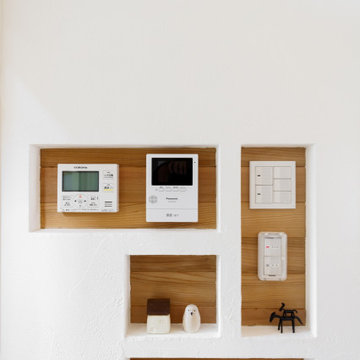
Idée de décoration pour une petite cuisine ouverte linéaire minimaliste avec un évier intégré, un placard à porte affleurante, des portes de placard marrons, un plan de travail en inox, une crédence blanche, une crédence en feuille de verre, un électroménager en acier inoxydable, un sol en bois brun, îlot, un sol beige, un plan de travail marron et poutres apparentes.
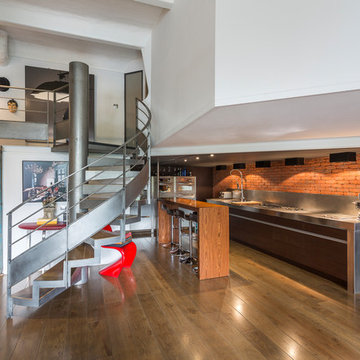
Inspiration pour une cuisine ouverte urbaine avec un évier intégré, un placard à porte plane, des portes de placard marrons, un plan de travail en inox, une crédence rouge, une crédence en brique, un électroménager en acier inoxydable, parquet foncé, îlot et un sol marron.
Idées déco de cuisines avec un évier intégré et des portes de placard marrons
2