Idées déco de cuisines avec un évier intégré et parquet en bambou
Trier par :
Budget
Trier par:Populaires du jour
1 - 20 sur 51 photos
1 sur 3
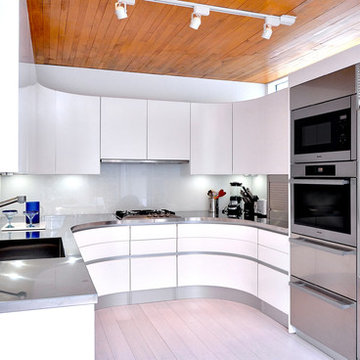
Custom Pedini Cabinetry
Custom Pedini Countertop
Designer: Roy Wellman
Photographer: Austin Rooke
Réalisation d'une petite cuisine design en U fermée avec un évier intégré, un placard à porte plane, des portes de placard blanches, un plan de travail en inox, une crédence en feuille de verre, un électroménager en acier inoxydable et parquet en bambou.
Réalisation d'une petite cuisine design en U fermée avec un évier intégré, un placard à porte plane, des portes de placard blanches, un plan de travail en inox, une crédence en feuille de verre, un électroménager en acier inoxydable et parquet en bambou.
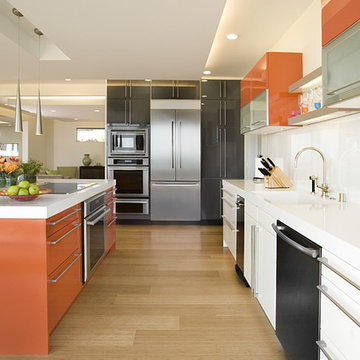
The glass cook top is located on the center island.
Idée de décoration pour une cuisine américaine parallèle design de taille moyenne avec un électroménager en acier inoxydable, un évier intégré, un placard à porte plane, des portes de placard oranges, une crédence blanche, parquet en bambou et un sol beige.
Idée de décoration pour une cuisine américaine parallèle design de taille moyenne avec un électroménager en acier inoxydable, un évier intégré, un placard à porte plane, des portes de placard oranges, une crédence blanche, parquet en bambou et un sol beige.
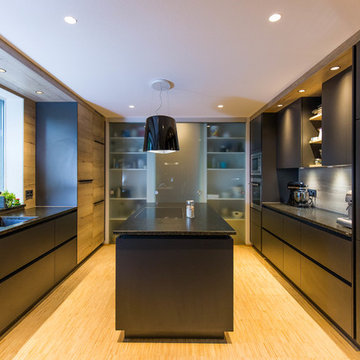
Moderne, schwarze Küche
Cette image montre une cuisine design en U fermée et de taille moyenne avec un évier intégré, un placard à porte plane, des portes de placard noires, une crédence beige, une crédence en bois, un électroménager en acier inoxydable, parquet en bambou, îlot, un sol beige et plan de travail noir.
Cette image montre une cuisine design en U fermée et de taille moyenne avec un évier intégré, un placard à porte plane, des portes de placard noires, une crédence beige, une crédence en bois, un électroménager en acier inoxydable, parquet en bambou, îlot, un sol beige et plan de travail noir.
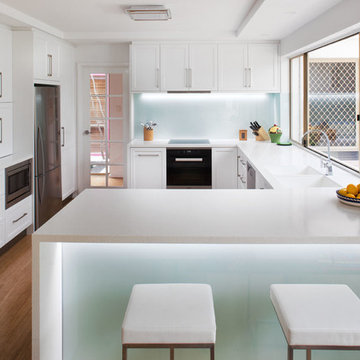
Aménagement d'une cuisine classique en U de taille moyenne avec un évier intégré, un placard avec porte à panneau encastré, des portes de placard blanches, un plan de travail en surface solide, une crédence blanche, une crédence en feuille de verre, un électroménager en acier inoxydable, parquet en bambou et une péninsule.
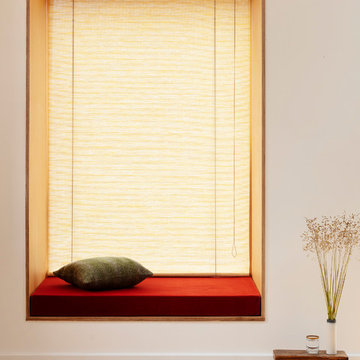
Rory Gardiner
Idée de décoration pour une grande cuisine ouverte nordique en L avec un évier intégré, un placard à porte plane, des portes de placard blanches, un plan de travail en stratifié, une crédence blanche, une crédence en carrelage de pierre, un électroménager en acier inoxydable, parquet en bambou, îlot, un sol jaune et un plan de travail gris.
Idée de décoration pour une grande cuisine ouverte nordique en L avec un évier intégré, un placard à porte plane, des portes de placard blanches, un plan de travail en stratifié, une crédence blanche, une crédence en carrelage de pierre, un électroménager en acier inoxydable, parquet en bambou, îlot, un sol jaune et un plan de travail gris.
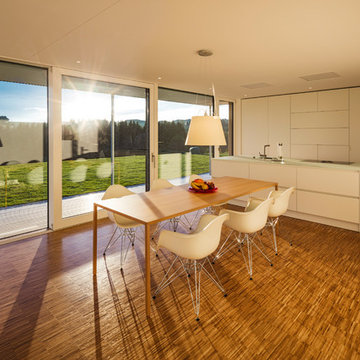
Inspiration pour une grande cuisine américaine parallèle minimaliste avec un évier intégré, un placard à porte plane, des portes de placard blanches, parquet en bambou, îlot, un sol marron et un plan de travail blanc.
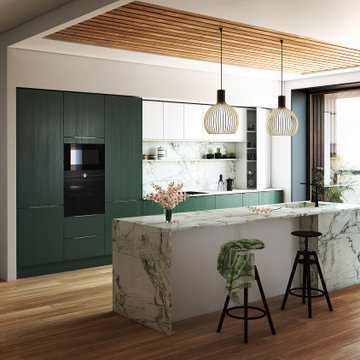
Idée de décoration pour une petite cuisine parallèle design avec un évier intégré, un placard à porte affleurante, des portes de placards vertess, un plan de travail en béton, une crédence en carrelage métro, un électroménager en acier inoxydable, parquet en bambou, îlot et un plan de travail marron.
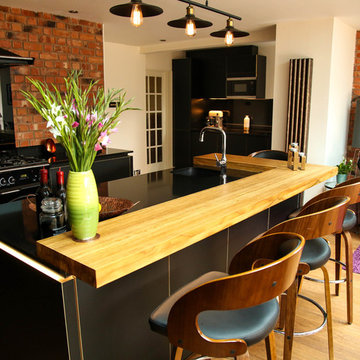
K&HD are excited to showcase one of our installations... featuring Nolte's Flair black lacquer & brass range of furniture, AEG appliances, blanco taps, Silestone worktop & integrity sinks, Decoglaze splashbacks & gorgeous Spekva breakfast bar & Eskimo's Leggy Ron radiator! Following extensive building works to incorporate a stunning extension with bi-fold doors & our clients beautiful finishing touches - the end result is a fabulous living space perfect for entertaining.
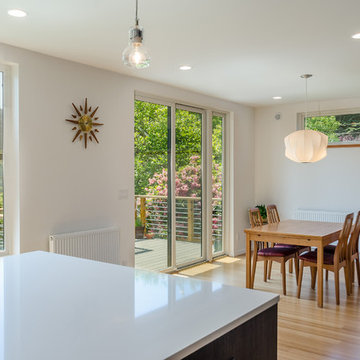
The Phinney Ridge Prefab House is a prefabricated modular home designed by Grouparchitect and built by Method Homes, the modular contractor, and Heartwood Builders, the site contractor. The Home was built offsite in modules that were shipped and assembled onsite in one day for this tight urban lot. The home features sustainable building materials and practices as well as a rooftop deck. For more information on this project, please visit: http://grouparch.com/portfolio_grouparch/phinney-ridge-prefab
Photo credit: Chad Savaikie
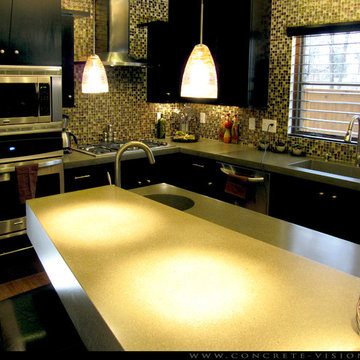
Completed kitchen design with monolithic 2" countertops and 6" and 8" concrete bartops for the island. By Concrete-Visions LLC
www.concrete-visions.com
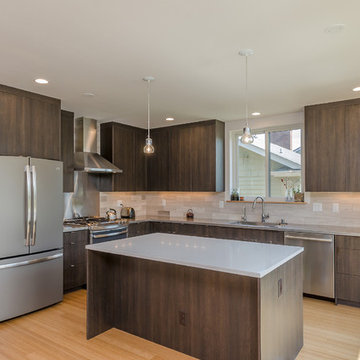
The Phinney Ridge Prefab House is a prefabricated modular home designed by Grouparchitect and built by Method Homes, the modular contractor, and Heartwood Builders, the site contractor. The Home was built offsite in modules that were shipped and assembled onsite in one day for this tight urban lot. The home features sustainable building materials and practices as well as a rooftop deck. For more information on this project, please visit: http://grouparch.com/portfolio_grouparch/phinney-ridge-prefab
Photo credit: Chad Savaikie
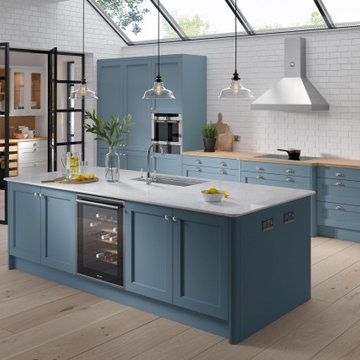
Réalisation d'une très grande cuisine parallèle craftsman avec un évier intégré, un placard à porte affleurante, des portes de placard bleues, un plan de travail en béton, une crédence en carrelage métro, un électroménager en acier inoxydable, parquet en bambou, îlot et un plan de travail marron.
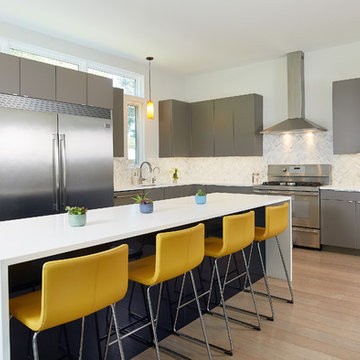
photo by Ashley Avila
Inspiration pour une cuisine américaine minimaliste en L de taille moyenne avec un évier intégré, un placard à porte plane, des portes de placard grises, un plan de travail en quartz modifié, une crédence blanche, une crédence en carrelage de pierre, un électroménager en acier inoxydable, parquet en bambou et îlot.
Inspiration pour une cuisine américaine minimaliste en L de taille moyenne avec un évier intégré, un placard à porte plane, des portes de placard grises, un plan de travail en quartz modifié, une crédence blanche, une crédence en carrelage de pierre, un électroménager en acier inoxydable, parquet en bambou et îlot.
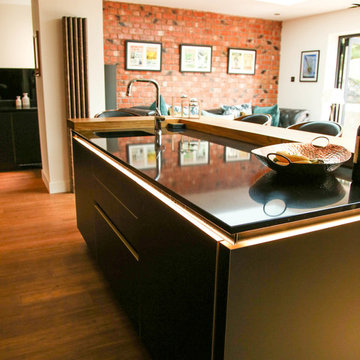
K&HD are excited to showcase one of our installations... featuring Nolte's Flair black lacquer & brass range of furniture, AEG appliances, blanco taps, Silestone worktop & integrity sinks, Decoglaze splashbacks & gorgeous Spekva breakfast bar & Eskimo's Leggy Ron radiator! Following extensive building works to incorporate a stunning extension with bi-fold doors & our clients beautiful finishing touches - the end result is a fabulous living space perfect for entertaining.
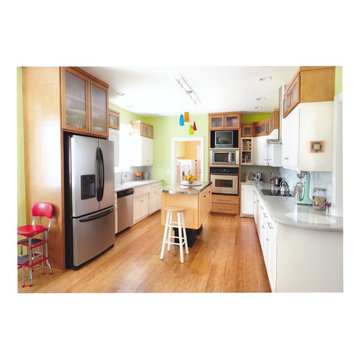
Bamboo floring, white cabinets with shaker fronts, stained upper cabinets with obscure glass, solid surface counter top, glass mosaic backsplash, multi-colored pendant lighting, stainless appliances, curved glass vent hood, lime green walls, cantelope colored island with stainless steel counter top.
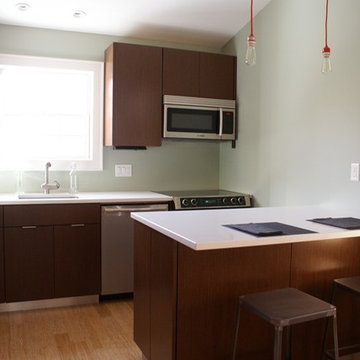
Wenge Veneer Kitchen
Cette image montre une petite cuisine américaine minimaliste en L et bois foncé avec un évier intégré, un placard à porte plane, un plan de travail en quartz modifié, un électroménager en acier inoxydable, parquet en bambou et une péninsule.
Cette image montre une petite cuisine américaine minimaliste en L et bois foncé avec un évier intégré, un placard à porte plane, un plan de travail en quartz modifié, un électroménager en acier inoxydable, parquet en bambou et une péninsule.
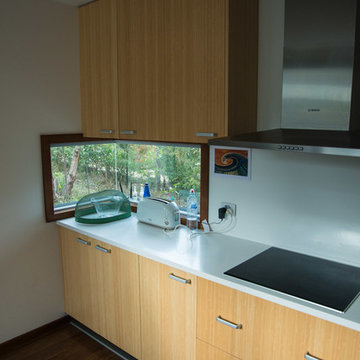
The kitchen was designed to be hard wearing and easy to clean. The client wanted for the kitchen to be low maintenance especially when large numbers of family were staying over the holidays. Note the Corian benches are welded to the Corian splash backs with an integrated Corian sink so as the entire kitchen can be wiped down without a single seam or joint. The bamboo cabinets and floor were selected for their lovely colour as well as there super hard wearing properties.
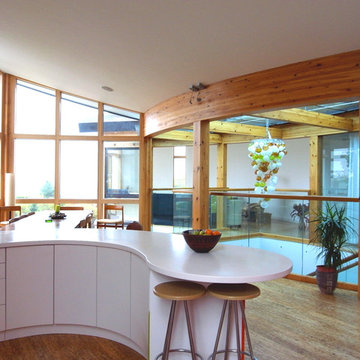
Exemple d'une cuisine ouverte encastrable tendance en U de taille moyenne avec un évier intégré, un placard à porte plane, des portes de placard blanches, un plan de travail en surface solide, parquet en bambou, îlot et un sol marron.
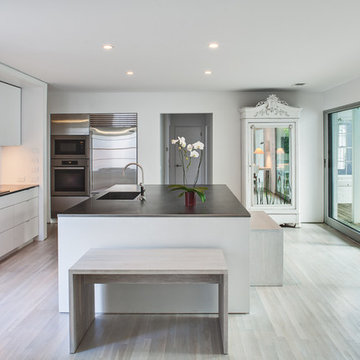
Zac Seewald - Photographer of Architecture and Design
Aménagement d'une grande cuisine américaine moderne avec un évier intégré, un placard à porte plane, des portes de placard blanches, un plan de travail en inox, une crédence blanche, une crédence en céramique, un électroménager en acier inoxydable, parquet en bambou et îlot.
Aménagement d'une grande cuisine américaine moderne avec un évier intégré, un placard à porte plane, des portes de placard blanches, un plan de travail en inox, une crédence blanche, une crédence en céramique, un électroménager en acier inoxydable, parquet en bambou et îlot.
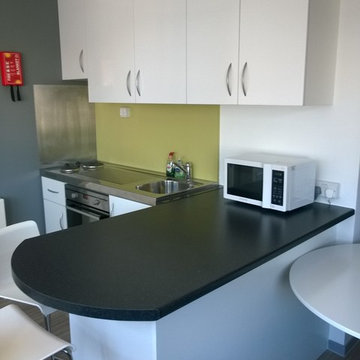
Idées déco pour une petite cuisine américaine contemporaine en L avec un évier intégré, un placard à porte plane, des portes de placard blanches, un plan de travail en surface solide, une crédence métallisée, une crédence en dalle métallique, un électroménager en acier inoxydable, parquet en bambou, aucun îlot et un sol marron.
Idées déco de cuisines avec un évier intégré et parquet en bambou
1