Idées déco de cuisines avec un évier intégré et plan de travail noir
Trier par :
Budget
Trier par:Populaires du jour
81 - 100 sur 3 064 photos
1 sur 3
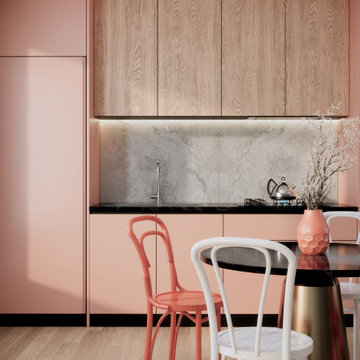
Exemple d'une cuisine tendance en bois clair avec un évier intégré, un placard à porte plane, un plan de travail en quartz modifié, une crédence grise, un électroménager en acier inoxydable, un sol en vinyl, un sol marron et plan de travail noir.
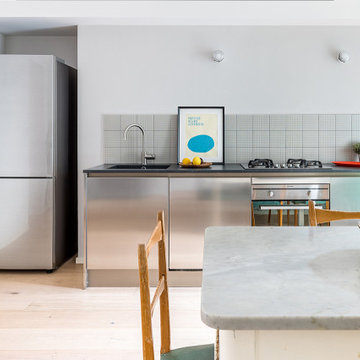
La cucina ha uno sviluppo lineare e minimal con ante in acciaio inox e rivestimento in piastrelle quadrettate. Il tavolo è recupero con un piano in marmo.
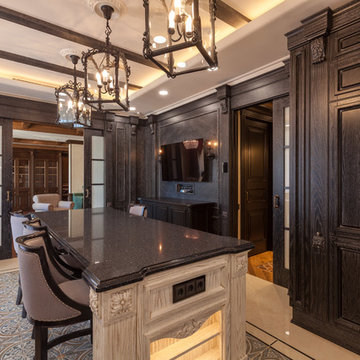
Cette photo montre une grande cuisine encastrable chic en U fermée avec un évier intégré, un placard avec porte à panneau surélevé, des portes de placard noires, un plan de travail en surface solide, une crédence blanche, une crédence en céramique, un sol en carrelage de céramique, îlot, un sol beige et plan de travail noir.

Family kitchen in an open plan space, green shaker style, bespoke full height larder with ladder
Cette image montre une grande cuisine ouverte bohème en U avec un évier intégré, un placard à porte shaker, des portes de placards vertess, plan de travail en marbre, une crédence blanche, une crédence en carrelage métro, un sol en bois brun, îlot, un sol marron, plan de travail noir et poutres apparentes.
Cette image montre une grande cuisine ouverte bohème en U avec un évier intégré, un placard à porte shaker, des portes de placards vertess, plan de travail en marbre, une crédence blanche, une crédence en carrelage métro, un sol en bois brun, îlot, un sol marron, plan de travail noir et poutres apparentes.

Extensions and remodelling of a north London house transformed this family home. A new dormer extension for home working and at ground floor a small kitchen extension which transformed the back of the house, replacing a cramped kitchen dining room with poor connections to the garden to create a large open space for entertaining, cooking, and family life with daylight and views in all directions; to the living rooms, new mini courtyard and garden.
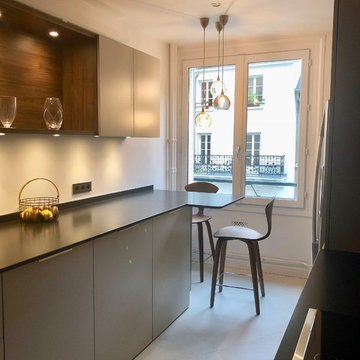
Un bar pour y prendre son petit déjeuner à 2 ou 3, tabourets noyer Cherner, quelques suspension Ebb&FLow tricolore.
Aménagement d'une cuisine parallèle contemporaine fermée et de taille moyenne avec un évier intégré, un placard à porte affleurante, des portes de placard beiges, un plan de travail en granite, une crédence blanche, un sol en carrelage de céramique, un sol beige et plan de travail noir.
Aménagement d'une cuisine parallèle contemporaine fermée et de taille moyenne avec un évier intégré, un placard à porte affleurante, des portes de placard beiges, un plan de travail en granite, une crédence blanche, un sol en carrelage de céramique, un sol beige et plan de travail noir.
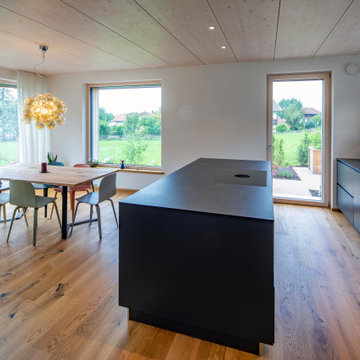
Foto: Michael Voit, Nußdorf
Idées déco pour une cuisine ouverte parallèle contemporaine avec un évier intégré, un placard à porte plane, des portes de placard noires, un électroménager noir, un sol en bois brun, îlot, plan de travail noir et un plafond en bois.
Idées déco pour une cuisine ouverte parallèle contemporaine avec un évier intégré, un placard à porte plane, des portes de placard noires, un électroménager noir, un sol en bois brun, îlot, plan de travail noir et un plafond en bois.

On vous présente, un projet de rénovation complète d'une maison sur l'Isle Adam.
tout à été refait dans cette habitation de l'électricité et la plomberie, en passant par l'aménagement des différentes pièces; chambres, cuisine, salle de bains, salon, entrée, etc.
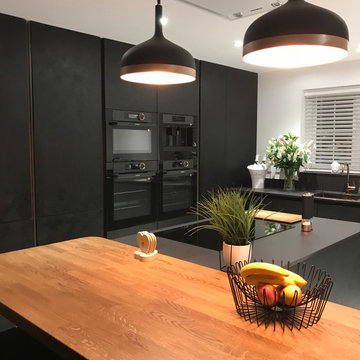
A black texturised door was used in this true handleless kitchen creating a moody aesthetic, paired with a copper effect vertical handlerail inbetween the tall units. The dark colour is perfectly proportioned with warm touches of oak and copper incorporated into the design.
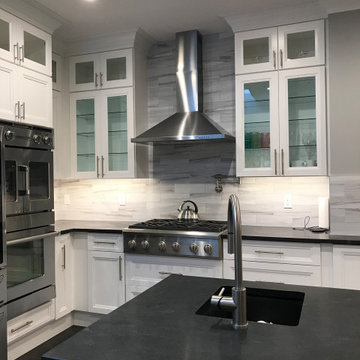
Cette photo montre une grande arrière-cuisine blanche et bois moderne en U avec un évier intégré, un placard à porte shaker, des portes de placard blanches, un plan de travail en surface solide, une crédence grise, une crédence en carrelage de pierre, un électroménager en acier inoxydable, un sol en carrelage de céramique, îlot, un sol noir, plan de travail noir et un plafond voûté.
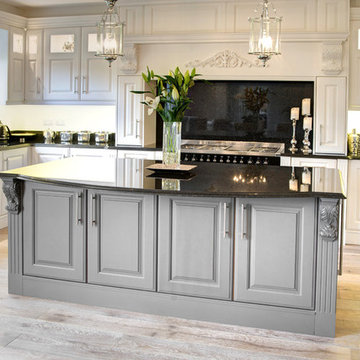
The kitchen comprised of wooden doors with a raised centre panel detail. The doors were made from Maple wood which has a tight grain that creates a smooth finish when painted. The appliance were a mix of Smeg, Elica, Leibherr and Perrin & Rowe taps. The granite was Angolan Black
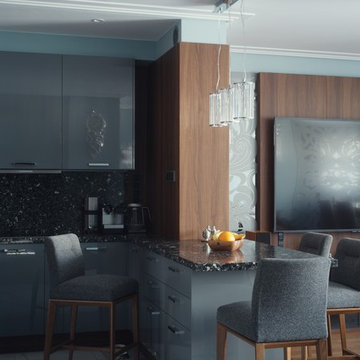
Автор проекта Татьяна Ахмаджанова
Фото Глеб Чугин
Cette image montre une petite cuisine ouverte design en U avec un évier intégré, un placard à porte plane, des portes de placard grises, un plan de travail en quartz modifié, une crédence noire, un sol en carrelage de porcelaine, îlot, un sol blanc et plan de travail noir.
Cette image montre une petite cuisine ouverte design en U avec un évier intégré, un placard à porte plane, des portes de placard grises, un plan de travail en quartz modifié, une crédence noire, un sol en carrelage de porcelaine, îlot, un sol blanc et plan de travail noir.
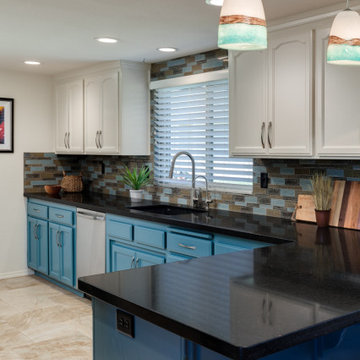
Aménagement d'une cuisine contemporaine avec un évier intégré, un placard avec porte à panneau encastré, des portes de placard blanches, un plan de travail en quartz, une crédence bleue, une crédence en céramique, un électroménager en acier inoxydable, un sol en carrelage de céramique, îlot, un sol beige et plan de travail noir.
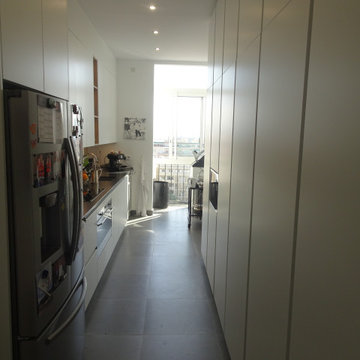
Pour ce projet avec une cuisine tout en longueur, le choix du client était de privilégié le volume de rangement et d'avoir une cuisine lumineuse.
Nous avons donc conçu une cuisine utilisant l'espace jusqu'au plafond et proposé une façade en laqué blanc mat pour la luminosité.
http://www.cuisineconnexion.fr/
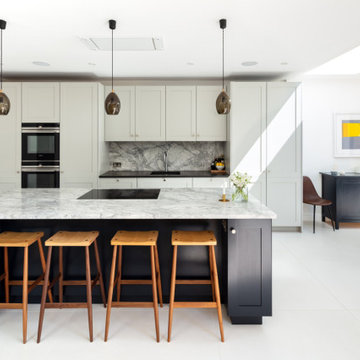
Our clients for this project are a professional couple with a young family. They approached us to help with extending and improving their home in London SW2 to create an enhanced space both aesthetically and functionally for their growing family. We were appointed to provide a full architectural and interior design service, including the design of some bespoke furniture too.
A core element of the brief was to design a kitchen living and dining space that opened into the garden and created clear links from inside to out. This new space would provide a large family area they could enjoy all year around. We were also asked to retain the good bits of the current period living spaces while creating a more modern day area in an extension to the rear.
It was also a key requirement to refurbish the upstairs bathrooms while the extension and refurbishment works were underway.
The solution was a 21m2 extension to the rear of the property that mirrored the neighbouring property in shape and size. However, we added some additional features, such as the projecting glass box window seat. The new kitchen features a large island unit to create a workspace with storage, but also room for seating that is perfect for entertaining friends, or homework when the family gets to that age.
The sliding folding doors, paired with floor tiling that ran from inside to out, created a clear link from the garden to the indoor living space. Exposed brick blended with clean white walls creates a very contemporary finish throughout the extension, while the period features have been retained in the original parts of the house.
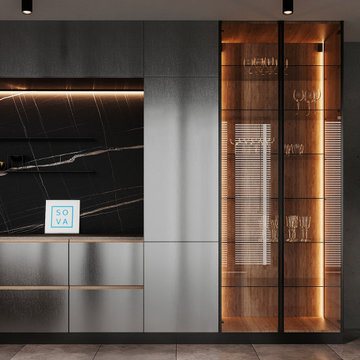
Our new amazing project. A chik combination of quality materials and colors. Area: 120 sq.m.
Cette image montre une cuisine américaine linéaire minimaliste en inox de taille moyenne avec un évier intégré, un placard à porte vitrée, un plan de travail en quartz, une crédence noire, une crédence en dalle de pierre, un électroménager en acier inoxydable, un sol en carrelage de céramique, aucun îlot, un sol gris et plan de travail noir.
Cette image montre une cuisine américaine linéaire minimaliste en inox de taille moyenne avec un évier intégré, un placard à porte vitrée, un plan de travail en quartz, une crédence noire, une crédence en dalle de pierre, un électroménager en acier inoxydable, un sol en carrelage de céramique, aucun îlot, un sol gris et plan de travail noir.
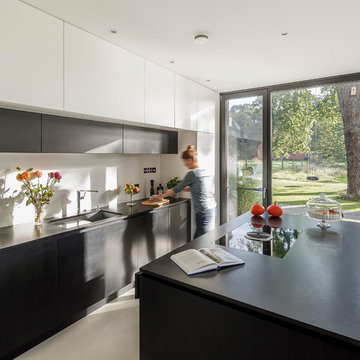
Architekt: Beckmann Architekten Gütersloh
Fotografie: www.schoepgens.com
Frank Schoepgens ist ein professioneller Fotodesigner aus Köln / NRW mit den Schwerpunkten Porträtfotografie, Architekturfotografie und Corporatefotografie / Unternehmensfotografie.
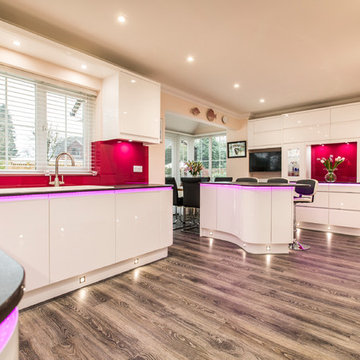
Grant designed a modern gloss kitchen with a vibrant twist for our clients! The clients selected the Mackintosh Integral gloss white units with an integral ‘j pull’ style door, this clean finish was softened with curved end units and a curvy island. The island has a dropped level oak dining table attached, the units being topped with Dekton Kelya compact work surfaces. The porcelain sink is inset into the worktops with a brushed steel mixer tap.
The client selected two Miele ovens with two Warming drawers, a Combi Microwave, Wine Cooler, and an induction hob; the extractor fan being the only exception, supplied by Elica. This clean white kitchen was given a fun pop of colour with Raspberry glass splashbacks and vibrancy at a touch of a button with RGB colour changing under worktop strip lights.
The flooring in this project was also managed by Herbert William, the hard wearing and textured wood effect vinyl tiles are by Moduleo and are the Scarlet Oak finish. This dark wood effect compliments the worktops, contrasting with and allowing the stark white of the units to exist without dominating the design. The soft pink of the walls ties in with the raspberry splashback making this Gloss White kitchen feel warm and homely!
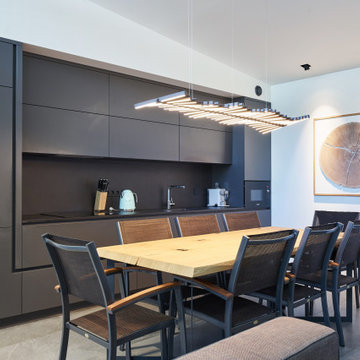
Cette photo montre une cuisine américaine linéaire tendance de taille moyenne avec un évier intégré, un placard à porte plane, des portes de placard noires, une crédence noire, un électroménager noir, un sol en carrelage de porcelaine, aucun îlot, un sol gris et plan de travail noir.

The brief for this kitchen was to update the customers existing kitchen, to create a more contemporary seamless design with clean lines.
The client wanted the space to be modern, but still homely and warm which was achieved with the cashmere coloured units and wood veneer doors to the larder style pantry unit.
Idées déco de cuisines avec un évier intégré et plan de travail noir
5