Idées déco de cuisines avec un évier intégré et un évier 3 bacs
Trier par :
Budget
Trier par:Populaires du jour
161 - 180 sur 46 590 photos
1 sur 3

Dining Chairs by Coastal Living Sorrento
Styling by Rhiannon Orr & Mel Hasic
Laminex Doors & Drawers in "Super White"
Display Shelves in Laminex "American Walnut Veneer Random cut Mismatched
Benchtop - Caesarstone Staturio Maximus'
Splashback - Urban Edge - "Brique" in Green
Floor Tiles - Urban Edge - Xtreme Concrete
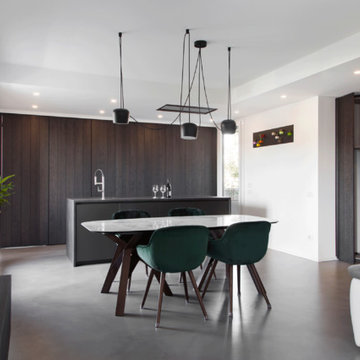
Michela Melotti
Exemple d'une cuisine ouverte encastrable tendance en bois foncé de taille moyenne avec un évier intégré, un plan de travail en stratifié, sol en béton ciré, îlot, un sol gris et plan de travail noir.
Exemple d'une cuisine ouverte encastrable tendance en bois foncé de taille moyenne avec un évier intégré, un plan de travail en stratifié, sol en béton ciré, îlot, un sol gris et plan de travail noir.
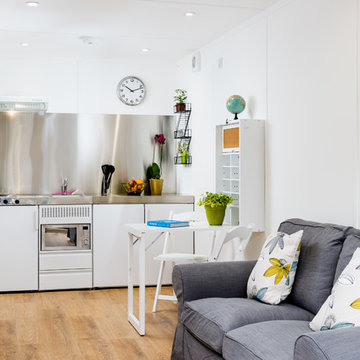
Simon Callaghan Photography
Exemple d'une petite cuisine ouverte linéaire tendance avec un évier intégré, un placard à porte plane, des portes de placard blanches, un plan de travail en inox, une crédence grise, un électroménager blanc, un sol en bois brun, aucun îlot, un sol marron et un plan de travail gris.
Exemple d'une petite cuisine ouverte linéaire tendance avec un évier intégré, un placard à porte plane, des portes de placard blanches, un plan de travail en inox, une crédence grise, un électroménager blanc, un sol en bois brun, aucun îlot, un sol marron et un plan de travail gris.
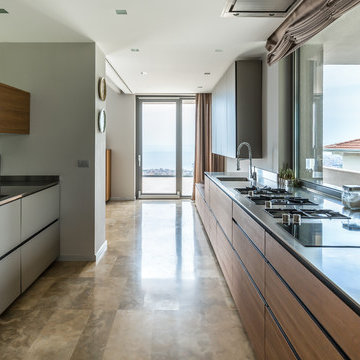
antonioprincipato.photo
Idée de décoration pour une cuisine parallèle design avec un évier intégré, un placard à porte plane, des portes de placard grises, un plan de travail en inox, fenêtre, aucun îlot, un sol beige et fenêtre au-dessus de l'évier.
Idée de décoration pour une cuisine parallèle design avec un évier intégré, un placard à porte plane, des portes de placard grises, un plan de travail en inox, fenêtre, aucun îlot, un sol beige et fenêtre au-dessus de l'évier.
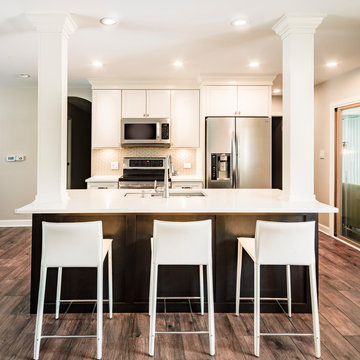
Cette photo montre une petite cuisine ouverte linéaire chic avec des portes de placard blanches, un plan de travail en quartz modifié, îlot, un plan de travail blanc, un évier 3 bacs, une crédence beige, une crédence en carreau de verre, un électroménager en acier inoxydable, un sol en bois brun, un sol marron et un placard avec porte à panneau encastré.
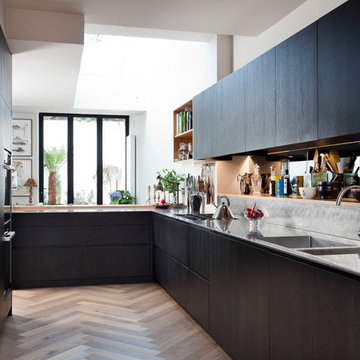
Adding a strong visual feature as well as a
hugely practical design element, the large recess
above the sink run has been maximised for
additional storage and display of regularly used
kitchen essentials, such as the pestle & mortar,
utensils, oils and vinegars.
Rory Corrigan

Edle Wohnküche mit Kochinsel und einer rückwärtigen Back-Kitchen hinter der satinierten Glasschiebetür.
Arbeitsflächen mit Silvertouch-Edelstahl Oberflächen und charaktervollen Asteiche-Oberflächen.
Ausgestattet mit Premium-Geräten von Miele und Bora für ein Kocherlebnis auf höchstem Niveau.
Planung, Ausführung und Montage aus einer Hand:
rabe-innenausbau
© Silke Rabe

Exemple d'une cuisine ouverte tendance en L de taille moyenne avec un évier intégré, un placard à porte plane, des portes de placard blanches, un plan de travail en surface solide, une crédence blanche, une crédence en bois, un électroménager noir, parquet peint, îlot et un sol marron.
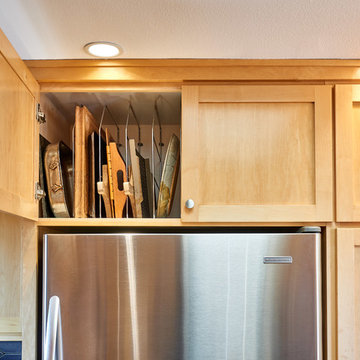
Details: Sheet and tray storage in an existing cabinet above the refrigerator was accomplished with a simple wire accessory made for this purpose.
Aménagement d'une cuisine américaine contemporaine en U et bois clair de taille moyenne avec un évier intégré, un placard à porte shaker, un plan de travail en inox, une crédence bleue, une crédence en céramique, un électroménager en acier inoxydable, un sol en linoléum, une péninsule et un sol marron.
Aménagement d'une cuisine américaine contemporaine en U et bois clair de taille moyenne avec un évier intégré, un placard à porte shaker, un plan de travail en inox, une crédence bleue, une crédence en céramique, un électroménager en acier inoxydable, un sol en linoléum, une péninsule et un sol marron.
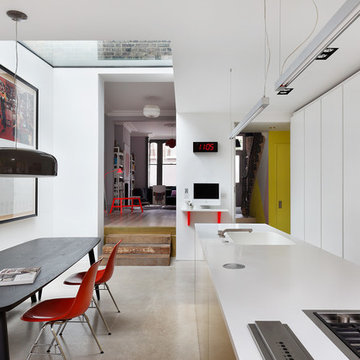
Cette image montre une cuisine américaine parallèle design avec un évier intégré, un placard à porte plane, des portes de placard blanches, îlot et un sol beige.

Simple grey kitchen with its elegant proportions fits seamlessly into this gracious space and benefits from an amazing view into the garden which enhances the felling of openness
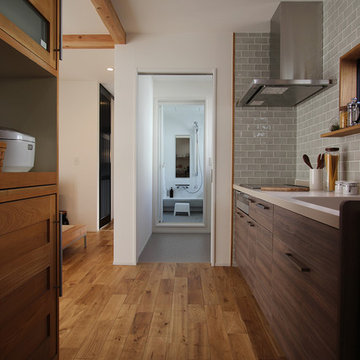
キッチンを中心に、左側には洗面・お風呂がまっすぐつながり、キッチンの右隣には大容量のパントリー。まっすぐ動くだけの家事ラクな動線を実現しました。
Inspiration pour une cuisine ouverte parallèle nordique en bois foncé avec un évier intégré, un placard à porte plane, une crédence bleue, un sol en bois brun et un sol marron.
Inspiration pour une cuisine ouverte parallèle nordique en bois foncé avec un évier intégré, un placard à porte plane, une crédence bleue, un sol en bois brun et un sol marron.
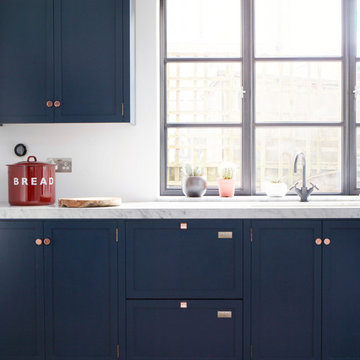
Kate Peters
Idée de décoration pour une cuisine ouverte design en L de taille moyenne avec un évier intégré, un placard à porte shaker, des portes de placard bleues, plan de travail en marbre, un électroménager en acier inoxydable, un sol en carrelage de céramique, îlot et un sol gris.
Idée de décoration pour une cuisine ouverte design en L de taille moyenne avec un évier intégré, un placard à porte shaker, des portes de placard bleues, plan de travail en marbre, un électroménager en acier inoxydable, un sol en carrelage de céramique, îlot et un sol gris.
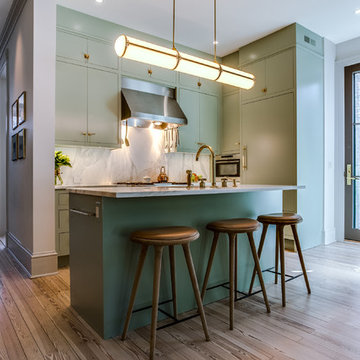
Aménagement d'une cuisine classique en L de taille moyenne avec un évier intégré, un placard à porte plane, des portes de placards vertess, un plan de travail en quartz, un électroménager en acier inoxydable, parquet clair, îlot et un sol marron.

Contemporary kitchen and dining space with Nordic styling for a young family in Kensington. The kitchen is bespoke made and designed by the My-Studio team as part of our joinery offer.

Our client chose platinum blue matt and oak effect cashmere grey doors to help create a bright airy space. Clever storage solutions were key to this design, as we tried to come up with many storage options to help with the family's needs. The long, island is a bold statement within the room, as the two separate islands are connected by a simple, solid wood worktop, making the design unique. The mix-match of colours and materials work really well within the space and really show off the clients personality.
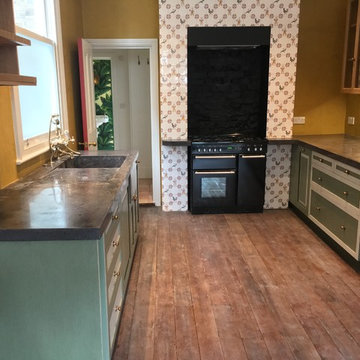
Junior Phipps
Inspiration pour une cuisine ouverte encastrable traditionnelle de taille moyenne avec un évier intégré, un placard à porte affleurante, des portes de placards vertess, un plan de travail en béton, une crédence jaune et parquet peint.
Inspiration pour une cuisine ouverte encastrable traditionnelle de taille moyenne avec un évier intégré, un placard à porte affleurante, des portes de placards vertess, un plan de travail en béton, une crédence jaune et parquet peint.
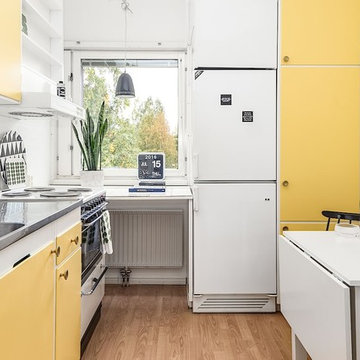
Idée de décoration pour une cuisine américaine nordique en L de taille moyenne avec un évier intégré, un placard à porte plane, des portes de placard jaunes, un plan de travail en inox, une crédence blanche, une crédence en céramique, un électroménager blanc, aucun îlot et un sol en bois brun.
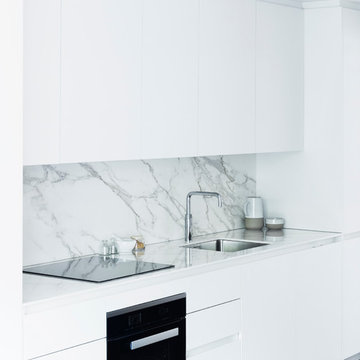
Kitchen:
We located the kitchen between the living and dining room to bridge between the two areas.
The units are high gloss in order to reflect as much light as possible coming in from the rear garden and uplift the internal space.
The kitchen worktop is made of type of resin which is actually more durable than marble stone. It resembles the marble stone of the fireplace surround.
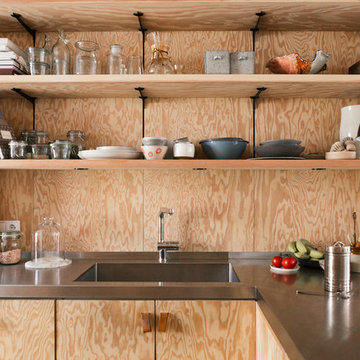
HEJM Interior Foto
(c) Houzz 2016
(c) 2016 Houzz
Cette photo montre une cuisine ouverte scandinave avec un évier intégré, un placard à porte plane et une crédence marron.
Cette photo montre une cuisine ouverte scandinave avec un évier intégré, un placard à porte plane et une crédence marron.
Idées déco de cuisines avec un évier intégré et un évier 3 bacs
9