Idées déco de cuisines avec un évier intégré et un placard avec porte à panneau encastré
Trier par :
Budget
Trier par:Populaires du jour
241 - 260 sur 2 439 photos
1 sur 3
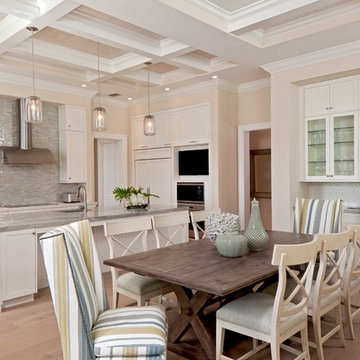
Exemple d'une grande cuisine américaine parallèle chic avec un évier intégré, un placard avec porte à panneau encastré, des portes de placard blanches, une crédence blanche, un électroménager en acier inoxydable, parquet clair et îlot.
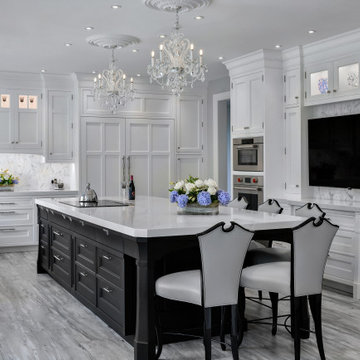
Elegant and strikingly beautiful, this bespoke Ruskin Kitchen was built by Rutt, and created by one of Elite's award winning designers. You can see, touch and feel the luxury quality craftsmanship and finish. Worldwide, brands aspire to discover the Rutt brand secrets in design and build. Much akin to jewelers in awe of Harry Winston and Cartier.
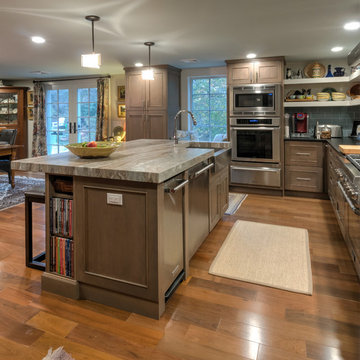
This storm grey kitchen on Cape Cod was designed by Gail of White Wood Kitchens. The cabinets are all plywood with soft close hinges made by UltraCraft Cabinetry. The doors are a Lauderdale style constructed from Red Birch with a Storm Grey stained finish. The island countertop is a Fantasy Brown granite while the perimeter of the kitchen is an Absolute Black Leathered. The wet bar has a Thunder Grey Silestone countertop. The island features shelves for cookbooks and there are many unique storage features in the kitchen and the wet bar to optimize the space and functionality of the kitchen. Builder: Barnes Custom Builders
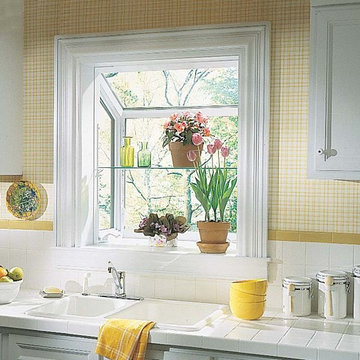
This beautiful Soft-Lite vinyl garden window offer high insulation value and quality at a price that won't bankrupt you. Choose Ronafa to install your windows for top-notch service.
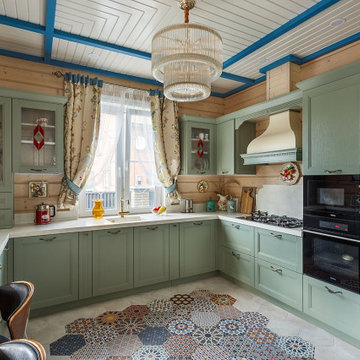
Inspiration pour une cuisine chalet en U avec un évier intégré, un placard avec porte à panneau encastré, des portes de placards vertess, une crédence en bois, un sol multicolore, un plan de travail blanc et un plafond à caissons.
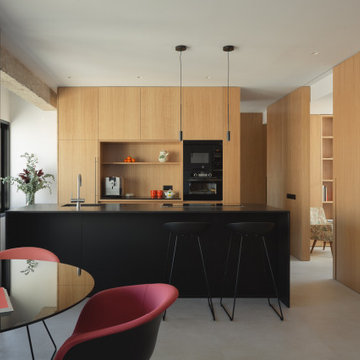
Aménagement d'une cuisine contemporaine de taille moyenne avec un évier intégré, un placard avec porte à panneau encastré, un plan de travail en granite et îlot.
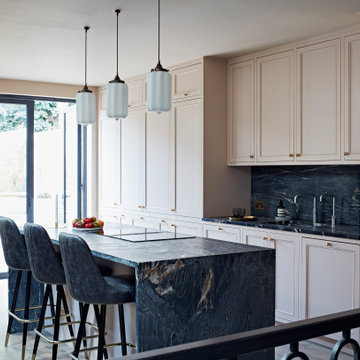
Cette image montre une cuisine américaine parallèle design avec un évier intégré, un placard avec porte à panneau encastré, des portes de placard rose, plan de travail en marbre, une crédence noire, une crédence en marbre, parquet clair, îlot et plan de travail noir.
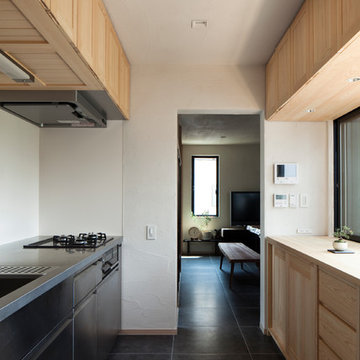
Idée de décoration pour une cuisine linéaire asiatique en bois clair fermée et de taille moyenne avec un évier intégré, un placard avec porte à panneau encastré, un plan de travail en inox, une péninsule et un sol gris.
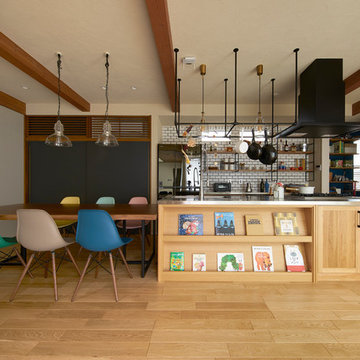
TWIN HUT
Idée de décoration pour une cuisine ouverte linéaire asiatique en bois brun de taille moyenne avec un évier intégré, un placard avec porte à panneau encastré, un plan de travail en inox, une crédence blanche, une crédence en carrelage métro, parquet clair, îlot, un sol marron et un plan de travail marron.
Idée de décoration pour une cuisine ouverte linéaire asiatique en bois brun de taille moyenne avec un évier intégré, un placard avec porte à panneau encastré, un plan de travail en inox, une crédence blanche, une crédence en carrelage métro, parquet clair, îlot, un sol marron et un plan de travail marron.
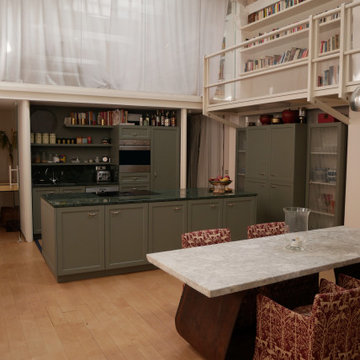
Intervento di riprogettazione degli spazi interni, completo di disegno di alcuni arredi tra cui la nuova cucina
Réalisation d'une grande cuisine ouverte parallèle minimaliste avec un évier intégré, un placard avec porte à panneau encastré, des portes de placards vertess, plan de travail en marbre, une crédence verte, une crédence en marbre, un électroménager en acier inoxydable, parquet clair, îlot, un plan de travail vert et poutres apparentes.
Réalisation d'une grande cuisine ouverte parallèle minimaliste avec un évier intégré, un placard avec porte à panneau encastré, des portes de placards vertess, plan de travail en marbre, une crédence verte, une crédence en marbre, un électroménager en acier inoxydable, parquet clair, îlot, un plan de travail vert et poutres apparentes.
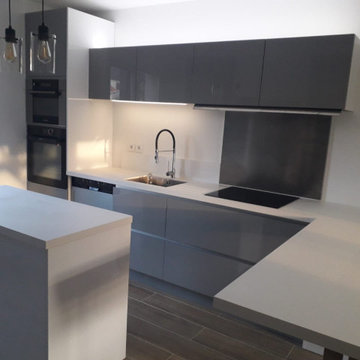
Contemporaine par excellence !
Cette nouvelle cuisine est un véritable petit bijou.
Des lignes épurées, des couleurs douces et lumineuses, un design affirmé et un nombre de rangements considérable.
Les armoires directement intégrées dans le mur lui donnent même un petit côté futuriste.
Vous ne verrez aucune poignée dans cette cuisine élégante équipée d’un système Push & Pull, invisible mais tellement pratique !
L’électroménager n’est pas caché, bien au contraire ! Sa mise en scène a été pensée dès la conception. Ainsi, la cave à vin, le frigo américain, le four et le four à micro-ondes ont chacun leur place attitrée.
L’îlot central fait le lien entre les deux blocs de la cuisine. Quant au plan de travail, il se transforme en espace repas pour 5 à 6 personnes.
Une création unique qui fait le bonheur des nouveaux propriétaires !
Vous rêvez de rénover votre cuisine ? Contactez-moi dès maintenant pour prendre votre rendez-vous en visioconférence !
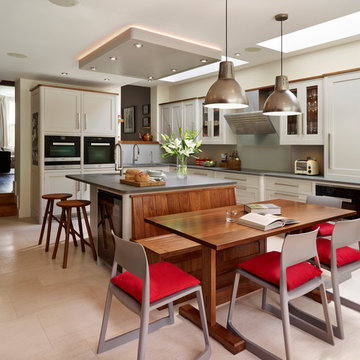
Incorporating part of a side return extension to a Victorian terraced townhouse in Fulham, this open plan contemporary Shaker kitchen was designed and made by Simon Taylor Furniture. Designed as a contemporary take on a traditional Shaker kitchen, it features curved pilasters and rebated frames. The open plan room extends outwards to incorporate a dining area together with an additional study and relaxation space, again with cabinets made by Simon Taylor Furniture. Located on the ground floor of the property, the room leads directly to the garden via glass bi-fold doors, making it vey light and airy.
The kitchen, which is handpainted in French Grey by the Little Green Paint Company, features tall cabinetry with a pantry larder on one side to maximise storage space, with Miele larder fridge and freezer on either side. Opposite is the surface cooking area with a Miele induction hob and wall mounted Miele hood above. This is surrounded by wall mounted glass-fronted display cabinets to store glassware and crockery. Beneath the worktop is a run of pull-out drawers, again providing additional storage. A further tall unit was created for dry goods and to house two Miele ovens side-by-side with a warming drawer beneath one of them.
The central island was designed to be multifunctional with further cupboards beneath and with a Leathered Natural Basalt worktop that acts as the food preparation area with a sink by Kohler and tap by Franke. The worktop also features an overhang used as an informal dining area with low-level stools beneath. Integrated at one end of the island is an American Walnut bench seat to accompany a matching dining table and chairs.
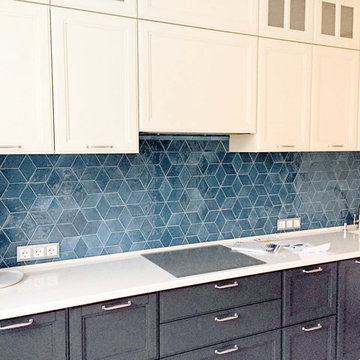
Кухонный керамический фартук из плитки ручной работы "Ромб". Покрытие - прозрачная глазурь с эффектом кракле, цвет по палитре PCR-10. В проекте так же использовались бордюры под вытяжкой в цвет фартука.
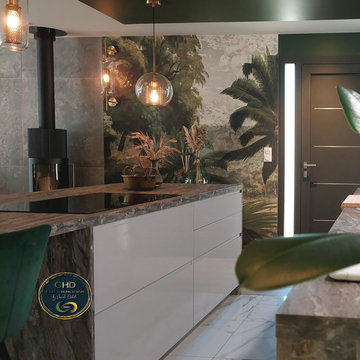
Idée de décoration pour une cuisine américaine parallèle et grise et blanche ethnique de taille moyenne avec un évier intégré, un placard avec porte à panneau encastré, des portes de placard blanches, un plan de travail en stratifié, une crédence blanche, une crédence en céramique, un électroménager noir, un sol en carrelage de céramique, îlot, un sol blanc, un plan de travail gris, un plafond décaissé et papier peint.

This historic home had started with a tiny kitchen. Opening up the wall to create a larger kitchen brought in more outdoor lighting and created a more open space. Custom cabinets, stainless steel and accent lighting add an elegance to the space.
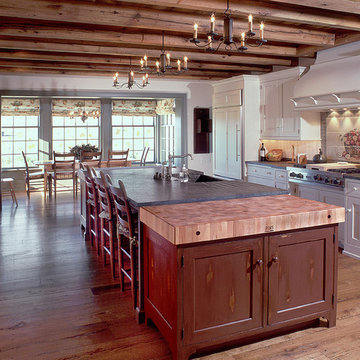
Exemple d'une grande cuisine nature en U fermée avec un évier intégré, un placard avec porte à panneau encastré, des portes de placard blanches, un plan de travail en stéatite, une crédence grise, un électroménager en acier inoxydable, un sol en bois brun et 2 îlots.
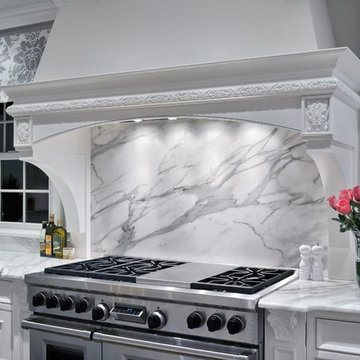
Ric Marder Imagery
Inspiration pour une grande cuisine américaine traditionnelle en L avec un évier intégré, un placard avec porte à panneau encastré, des portes de placard blanches, plan de travail en marbre, une crédence blanche, une crédence en dalle de pierre, un électroménager en acier inoxydable, un sol en bois brun et îlot.
Inspiration pour une grande cuisine américaine traditionnelle en L avec un évier intégré, un placard avec porte à panneau encastré, des portes de placard blanches, plan de travail en marbre, une crédence blanche, une crédence en dalle de pierre, un électroménager en acier inoxydable, un sol en bois brun et îlot.
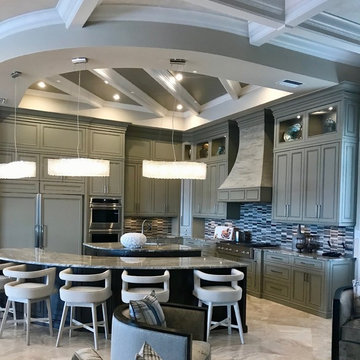
Main Floor: Ganee Stone - 24x24 Diana Deige Honed
Kitchen Backsplash: Lungarno - Marble Medley Italian Grey
Aménagement d'une très grande cuisine ouverte contemporaine en L avec un évier intégré, un placard avec porte à panneau encastré, des portes de placard grises, un plan de travail en granite, une crédence multicolore, une crédence en mosaïque, un électroménager en acier inoxydable, un sol en marbre, 2 îlots et un sol blanc.
Aménagement d'une très grande cuisine ouverte contemporaine en L avec un évier intégré, un placard avec porte à panneau encastré, des portes de placard grises, un plan de travail en granite, une crédence multicolore, une crédence en mosaïque, un électroménager en acier inoxydable, un sol en marbre, 2 îlots et un sol blanc.
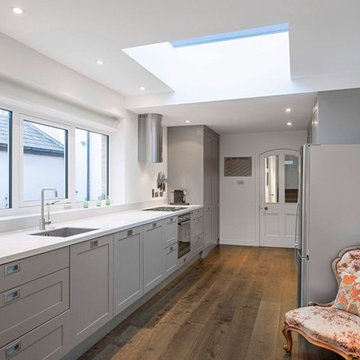
Gareth Byrne Photography
Inspiration pour une cuisine américaine encastrable traditionnelle de taille moyenne avec un évier intégré, un placard avec porte à panneau encastré, un plan de travail en stratifié, parquet clair, aucun îlot et des portes de placard grises.
Inspiration pour une cuisine américaine encastrable traditionnelle de taille moyenne avec un évier intégré, un placard avec porte à panneau encastré, un plan de travail en stratifié, parquet clair, aucun îlot et des portes de placard grises.
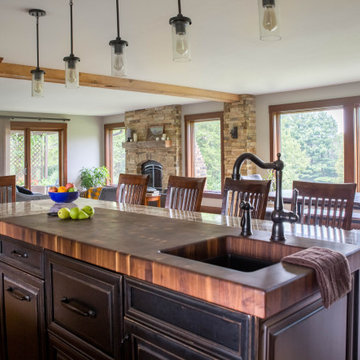
Project by Wiles Design Group. Their Cedar Rapids-based design studio serves the entire Midwest, including Iowa City, Dubuque, Davenport, and Waterloo, as well as North Missouri and St. Louis.
For more about Wiles Design Group, see here: https://wilesdesigngroup.com/
Idées déco de cuisines avec un évier intégré et un placard avec porte à panneau encastré
13