Idées déco de cuisines avec un évier intégré et un placard avec porte à panneau encastré
Trier par :
Budget
Trier par:Populaires du jour
141 - 160 sur 2 439 photos
1 sur 3
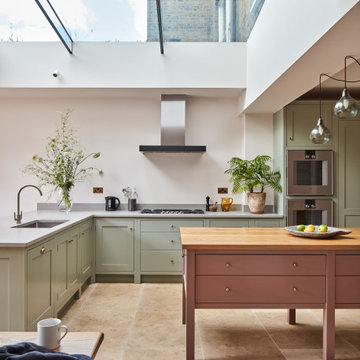
The kitchen was all designed to be integrated to the garden. The client made great emphasis to have the sink facing the garden so an L shaped kitchen was designed which also serves as kitchen bar. An enormous rooflight brings lots of light into the space.
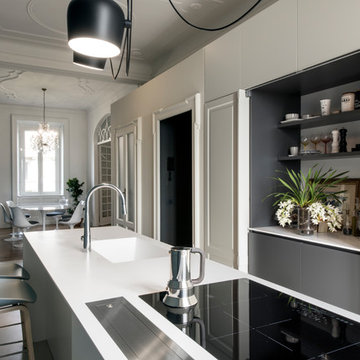
prospettiva dalla cucina: in primo piano il bancone dell'isola con i fuochi a induzione in vetro nero, la cappa ad estrazione dal piano della "guggenau"; tutto il volume dell'isola realizzato in corian di DuPont compreso il lavello integrato. Alle spalle il volume che si stacca dal soffitto per poter vedere i decori dei soffitti che comprende la cucina, l'ingresso (nero) e la porta del ripostiglio
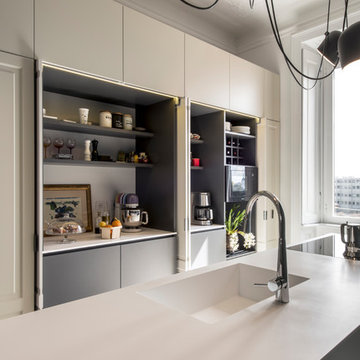
la cucina è composta da una parte inserita nel volume con ante a scomparsa e l'isola. il tutto realizzato dal falegname su disegno.
Inspiration pour une cuisine ouverte linéaire design de taille moyenne avec un évier intégré, un placard avec porte à panneau encastré, des portes de placard blanches, un plan de travail en quartz modifié, un électroménager en acier inoxydable, sol en béton ciré et îlot.
Inspiration pour une cuisine ouverte linéaire design de taille moyenne avec un évier intégré, un placard avec porte à panneau encastré, des portes de placard blanches, un plan de travail en quartz modifié, un électroménager en acier inoxydable, sol en béton ciré et îlot.
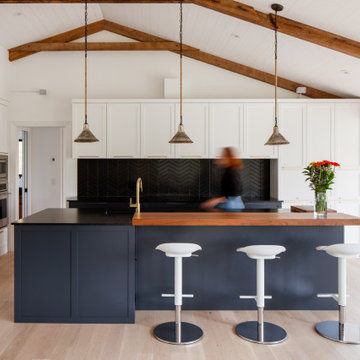
Inspiration pour une cuisine ouverte parallèle et encastrable design de taille moyenne avec un évier intégré, un placard avec porte à panneau encastré, des portes de placard blanches, un plan de travail en quartz modifié, une crédence noire, une crédence en céramique, parquet clair, îlot, plan de travail noir et poutres apparentes.
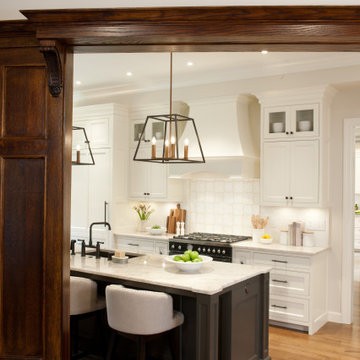
Cette image montre une cuisine américaine parallèle et encastrable traditionnelle de taille moyenne avec un évier intégré, un placard avec porte à panneau encastré, des portes de placard blanches, plan de travail en marbre, une crédence multicolore, une crédence en marbre, un sol en bois brun, îlot, un sol marron, un plan de travail multicolore et un plafond à caissons.
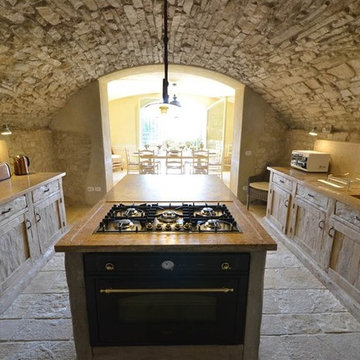
La cucina è stata ricavata in una vecchia cantina in pietra. Per eliminare l'umidità esternamente è stato realizzato un ampio scannafosso. I mobili sono in legno di pioppo di recupero con piani di travertino tabacco. La lampada al centro è stata realizzata su disegno stilizzando l'idea del Giogo dei Bovi

Réalisation d'une cuisine méditerranéenne en U avec un évier intégré, un placard avec porte à panneau encastré, des portes de placard blanches, une crédence multicolore, une crédence en céramique, un électroménager en acier inoxydable, parquet foncé, îlot, un sol marron et un plan de travail gris.
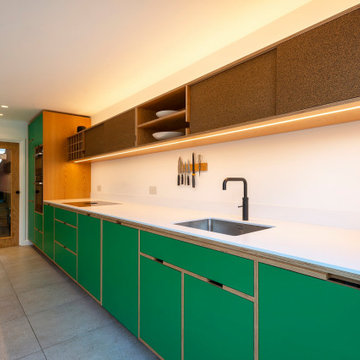
A design-led, contemporary side return kitchen extension with clean lines and a minimalistic aesthetic. The Unique choice of kitchen is bespoke and made from European birch plywood and finished with an oak hardwood veneer. Architectural Glazing on the rear façade has filled the space with natural light and connected it better to the garden. The Crittall-style door set is both edgy and versatile, with its slim profile frame providing the most sought after industrial look. This has been perfectly complimented by a bespoke floor to ceiling fixed pane of glass in the side return which allows the client to enjoy the uninterrupted views of the garden.
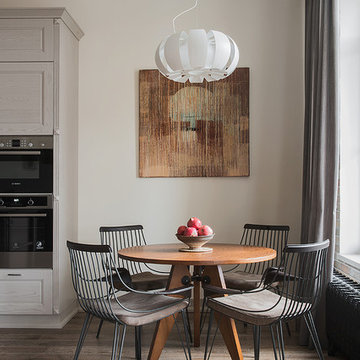
Мелекесцева Ольга
Idée de décoration pour une cuisine ouverte design en U de taille moyenne avec un évier intégré, un placard avec porte à panneau encastré, des portes de placard beiges, un plan de travail en quartz modifié, une crédence marron, une crédence en feuille de verre, un électroménager en acier inoxydable, un sol en bois brun, îlot et un sol marron.
Idée de décoration pour une cuisine ouverte design en U de taille moyenne avec un évier intégré, un placard avec porte à panneau encastré, des portes de placard beiges, un plan de travail en quartz modifié, une crédence marron, une crédence en feuille de verre, un électroménager en acier inoxydable, un sol en bois brun, îlot et un sol marron.
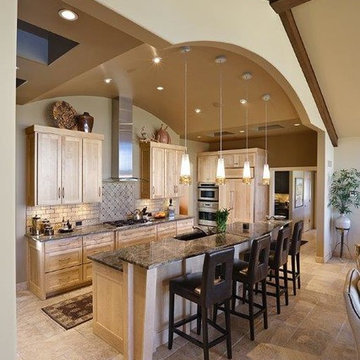
Cette photo montre une cuisine ouverte parallèle en bois clair de taille moyenne avec un évier intégré, un placard avec porte à panneau encastré, un plan de travail en granite, une crédence beige, une crédence en céramique, un électroménager en acier inoxydable, un sol en carrelage de porcelaine et îlot.
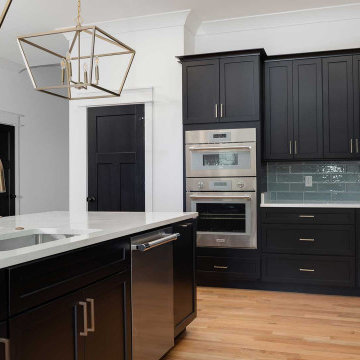
Idées déco pour une cuisine bord de mer en L avec un évier intégré, un placard avec porte à panneau encastré, des portes de placard noires, un plan de travail en quartz modifié, une crédence bleue, une crédence en carreau de ciment, un électroménager en acier inoxydable, un sol en bois brun, îlot, un sol marron et un plan de travail blanc.
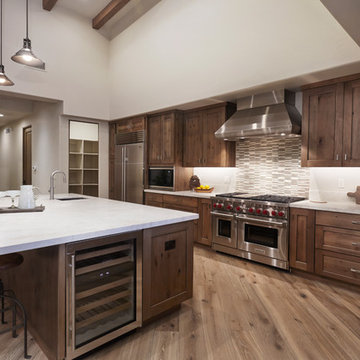
Kitchen with custom cabinets, Taj Mahal quartzite countertops, Subzero-Wolf appliances.
Idée de décoration pour une grande cuisine ouverte en L avec un évier intégré, un placard avec porte à panneau encastré, des portes de placard marrons, un plan de travail en quartz, une crédence blanche, un électroménager en acier inoxydable, parquet clair, îlot, un sol beige et un plan de travail blanc.
Idée de décoration pour une grande cuisine ouverte en L avec un évier intégré, un placard avec porte à panneau encastré, des portes de placard marrons, un plan de travail en quartz, une crédence blanche, un électroménager en acier inoxydable, parquet clair, îlot, un sol beige et un plan de travail blanc.
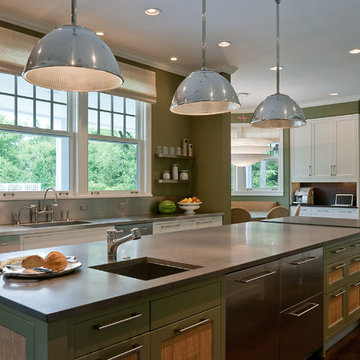
Bruce Van Inwegen
Cette photo montre une grande cuisine américaine chic avec un évier intégré, un placard avec porte à panneau encastré, des portes de placards vertess, plan de travail en marbre, une crédence métallisée, un électroménager en acier inoxydable, parquet foncé, îlot, un sol marron, un plan de travail gris et un plafond voûté.
Cette photo montre une grande cuisine américaine chic avec un évier intégré, un placard avec porte à panneau encastré, des portes de placards vertess, plan de travail en marbre, une crédence métallisée, un électroménager en acier inoxydable, parquet foncé, îlot, un sol marron, un plan de travail gris et un plafond voûté.
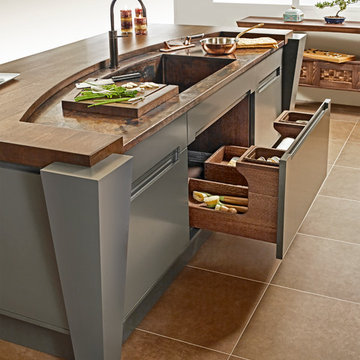
Simone and Associates
Cette image montre une petite cuisine américaine asiatique en U et bois clair avec un placard avec porte à panneau encastré, un plan de travail en cuivre, une crédence en dalle de pierre, îlot et un évier intégré.
Cette image montre une petite cuisine américaine asiatique en U et bois clair avec un placard avec porte à panneau encastré, un plan de travail en cuivre, une crédence en dalle de pierre, îlot et un évier intégré.
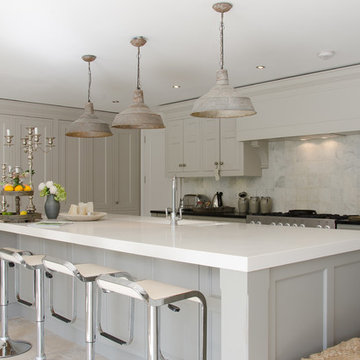
Overview
Extension and complete refurbishment.
The Brief
The existing house had very shallow rooms with a need for more depth throughout the property by extending into the rear garden which is large and south facing. We were to look at extending to the rear and to the end of the property, where we had redundant garden space, to maximise the footprint and yield a series of WOW factor spaces maximising the value of the house.
The brief requested 4 bedrooms plus a luxurious guest space with separate access; large, open plan living spaces with large kitchen/entertaining area, utility and larder; family bathroom space and a high specification ensuite to two bedrooms. In addition, we were to create balconies overlooking a beautiful garden and design a ‘kerb appeal’ frontage facing the sought-after street location.
Buildings of this age lend themselves to use of natural materials like handmade tiles, good quality bricks and external insulation/render systems with timber windows. We specified high quality materials to achieve a highly desirable look which has become a hit on Houzz.
Our Solution
One of our specialisms is the refurbishment and extension of detached 1930’s properties.
Taking the existing small rooms and lack of relationship to a large garden we added a double height rear extension to both ends of the plan and a new garage annex with guest suite.
We wanted to create a view of, and route to the garden from the front door and a series of living spaces to meet our client’s needs. The front of the building needed a fresh approach to the ordinary palette of materials and we re-glazed throughout working closely with a great build team.
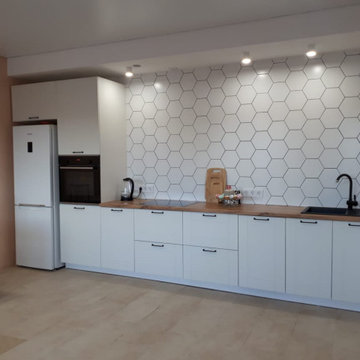
Exemple d'une cuisine américaine linéaire scandinave de taille moyenne avec un évier intégré, un placard avec porte à panneau encastré, des portes de placard blanches, un plan de travail en stratifié, une crédence blanche, une crédence en carreau de porcelaine, un électroménager noir et un plan de travail marron.
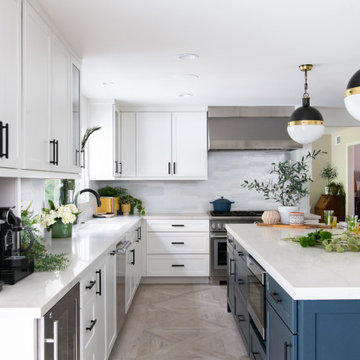
Custom Kemper cabinetry is seen around this space featuring occasional glass inserts that perfectly reflect all the natural light in this kitchen.
Aménagement d'une grande cuisine américaine classique en U avec un évier intégré, un placard avec porte à panneau encastré, des portes de placard blanches, un plan de travail en quartz modifié, une crédence blanche, une crédence en carreau de porcelaine, un électroménager en acier inoxydable, un sol en carrelage de porcelaine, îlot, un sol beige et un plan de travail blanc.
Aménagement d'une grande cuisine américaine classique en U avec un évier intégré, un placard avec porte à panneau encastré, des portes de placard blanches, un plan de travail en quartz modifié, une crédence blanche, une crédence en carreau de porcelaine, un électroménager en acier inoxydable, un sol en carrelage de porcelaine, îlot, un sol beige et un plan de travail blanc.

Photography by: Amy Birrer
This lovely beach cabin was completely remodeled to add more space and make it a bit more functional. Many vintage pieces were reused in keeping with the vintage of the space. We carved out new space in this beach cabin kitchen, bathroom and laundry area that was nonexistent in the previous layout. The original drainboard sink and gas range were incorporated into the new design as well as the reused door on the small reach-in pantry. The white tile countertop is trimmed in nautical rope detail and the backsplash incorporates subtle elements from the sea framed in beach glass colors. The client even chose light fixtures reminiscent of bulkhead lamps.
The bathroom doubles as a laundry area and is painted in blue and white with the same cream painted cabinets and countertop tile as the kitchen. We used a slightly different backsplash and glass pattern here and classic plumbing fixtures.
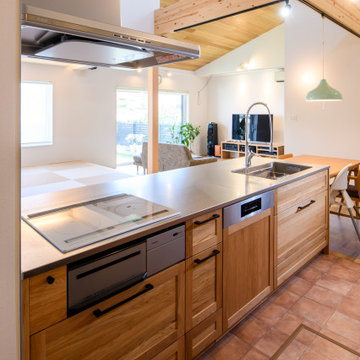
Idées déco pour une cuisine ouverte linéaire moderne en bois brun avec un évier intégré, un placard avec porte à panneau encastré, un plan de travail en inox, tomettes au sol, îlot et un plafond en bois.
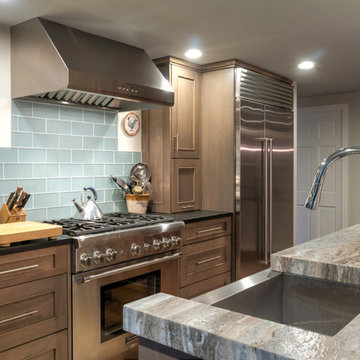
This storm grey kitchen on Cape Cod was designed by Gail of White Wood Kitchens. The cabinets are all plywood with soft close hinges made by UltraCraft Cabinetry. The doors are a Lauderdale style constructed from Red Birch with a Storm Grey stained finish. The island countertop is a Fantasy Brown granite while the perimeter of the kitchen is an Absolute Black Leathered. The wet bar has a Thunder Grey Silestone countertop. The island features shelves for cookbooks and there are many unique storage features in the kitchen and the wet bar to optimize the space and functionality of the kitchen. Builder: Barnes Custom Builders
Idées déco de cuisines avec un évier intégré et un placard avec porte à panneau encastré
8