Idées déco de cuisines avec un évier intégré et un placard sans porte
Trier par :
Budget
Trier par:Populaires du jour
121 - 140 sur 545 photos
1 sur 3
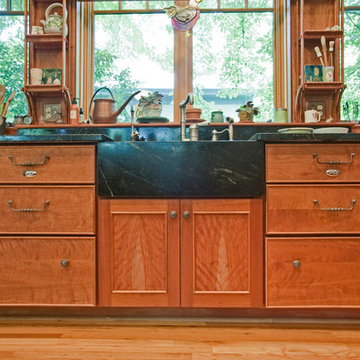
Idées déco pour une cuisine craftsman de taille moyenne avec un évier intégré, un placard sans porte, un plan de travail en stéatite, une crédence marron et fenêtre.
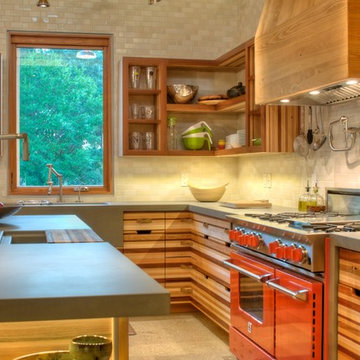
Kitchen Cabinets custom made from waste wood scraps. Concrete Counter tops with integrated sink. Bluestar Range. Sub-Zero fridge. Kohler Karbon faucets. Cypress beams and polished concrete floors.
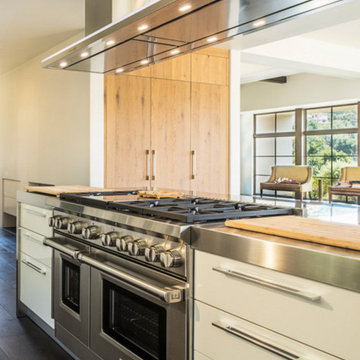
Reed’s European sensibility infuses this super-functional modern kitchen: off white Armony lacquer cabinets with slotted pulls and brushed stainless steel trim flank a full Viking oven, another half-oven and an 8 burner stove; a clean, inviting, well-lit space, knotty-oak veneers cover a trio of Gaggenau cooling units, and a suspended hood with recessed LED lightning hovers like a minimalist sculpture.
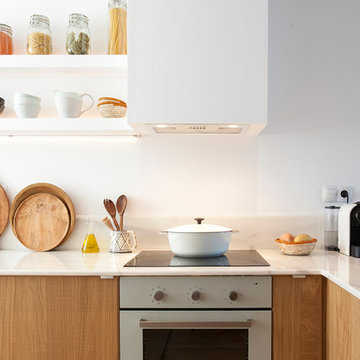
Le Sable Indigo Interiors
Exemple d'une cuisine ouverte tendance en L et bois brun de taille moyenne avec un évier intégré, un placard sans porte, une crédence blanche, une crédence en marbre, un électroménager de couleur et une péninsule.
Exemple d'une cuisine ouverte tendance en L et bois brun de taille moyenne avec un évier intégré, un placard sans porte, une crédence blanche, une crédence en marbre, un électroménager de couleur et une péninsule.

御牧原の家|菊池ひろ建築設計室
撮影 辻岡利之
Aménagement d'une cuisine ouverte asiatique avec un évier intégré, un placard sans porte, des portes de placard noires, un plan de travail en inox, une crédence noire, une crédence en bois, un électroménager en acier inoxydable, un sol en bois brun, une péninsule, un sol marron et un plan de travail beige.
Aménagement d'une cuisine ouverte asiatique avec un évier intégré, un placard sans porte, des portes de placard noires, un plan de travail en inox, une crédence noire, une crédence en bois, un électroménager en acier inoxydable, un sol en bois brun, une péninsule, un sol marron et un plan de travail beige.
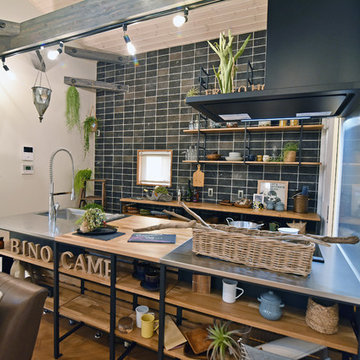
ミルキーラスティックハウス
Réalisation d'une cuisine chalet avec un évier intégré, un placard sans porte, un sol en bois brun, une péninsule et un sol marron.
Réalisation d'une cuisine chalet avec un évier intégré, un placard sans porte, un sol en bois brun, une péninsule et un sol marron.
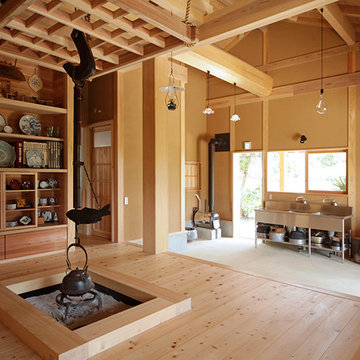
Idées déco pour une cuisine ouverte linéaire asiatique avec un évier intégré, un placard sans porte, un plan de travail en inox, îlot et un sol gris.
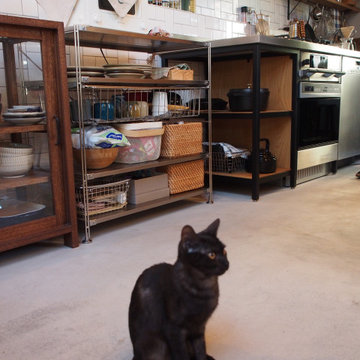
Cette image montre une cuisine ouverte linéaire urbaine avec un évier intégré, un placard sans porte, des portes de placard grises, un plan de travail en inox, une crédence métallisée, un électroménager noir, sol en béton ciré, îlot, un sol gris, un plan de travail gris et poutres apparentes.
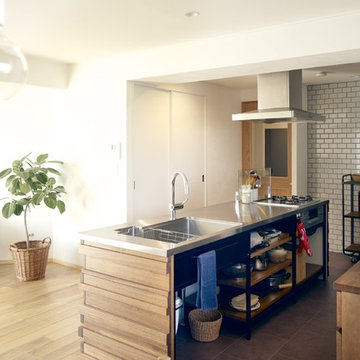
Réalisation d'une cuisine ouverte linéaire chalet avec un évier intégré, un placard sans porte, une crédence en feuille de verre, parquet clair et îlot.
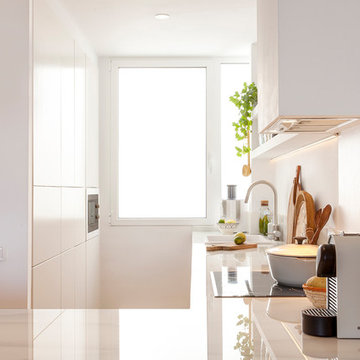
Le Sable Indigo Interiors
Exemple d'une cuisine ouverte tendance en L et bois brun de taille moyenne avec un évier intégré, un placard sans porte, une crédence blanche, une crédence en marbre, un électroménager de couleur et une péninsule.
Exemple d'une cuisine ouverte tendance en L et bois brun de taille moyenne avec un évier intégré, un placard sans porte, une crédence blanche, une crédence en marbre, un électroménager de couleur et une péninsule.
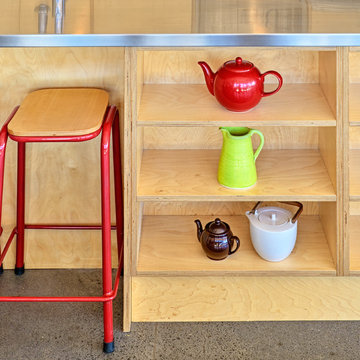
Finesse Photography
Idée de décoration pour une cuisine américaine urbaine en bois clair et L de taille moyenne avec un plan de travail en inox, une crédence blanche, un électroménager en acier inoxydable, sol en béton ciré, un évier intégré, un placard sans porte, une crédence en carrelage métro, îlot et un sol gris.
Idée de décoration pour une cuisine américaine urbaine en bois clair et L de taille moyenne avec un plan de travail en inox, une crédence blanche, un électroménager en acier inoxydable, sol en béton ciré, un évier intégré, un placard sans porte, une crédence en carrelage métro, îlot et un sol gris.
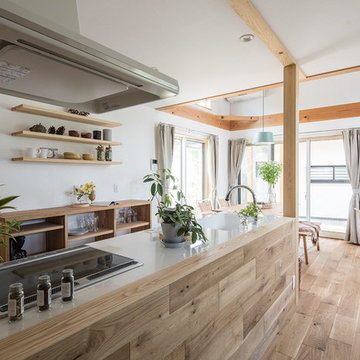
Réalisation d'une cuisine ouverte parallèle nordique en bois clair avec un sol en bois brun, îlot, un plan de travail blanc, un évier intégré, un placard sans porte, une crédence blanche et un sol beige.
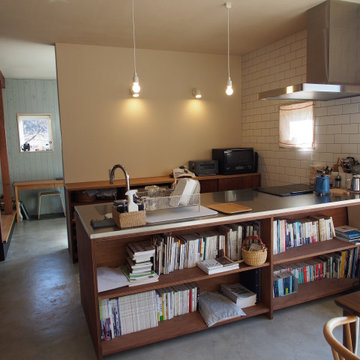
Réalisation d'une petite cuisine ouverte linéaire minimaliste avec un évier intégré, un placard sans porte, des portes de placard marrons, un plan de travail en inox, une crédence en bois, un électroménager en acier inoxydable, sol en béton ciré, îlot, un sol gris et un plan de travail gris.
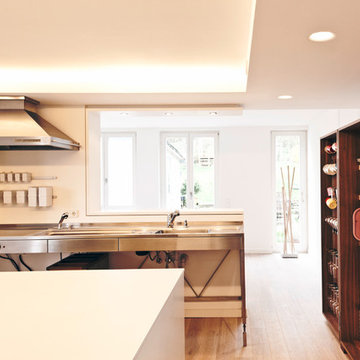
Idée de décoration pour une cuisine ouverte nordique en bois foncé de taille moyenne avec un placard sans porte, un sol en bois brun, îlot, un évier intégré et un électroménager en acier inoxydable.
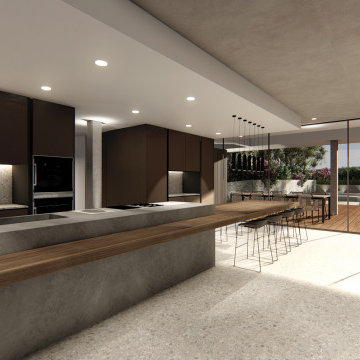
Ispirata alla tipologia a corte del baglio siciliano, la residenza è immersa in un ampio oliveto e si sviluppa su pianta quadrata da 30 x 30 m, con un corpo centrale e due ali simmetriche che racchiudono una corte interna.
L’accesso principale alla casa è raggiungibile da un lungo sentiero che attraversa l’oliveto e porta all’ ampio cancello scorrevole, centrale rispetto al prospetto principale e che permette di accedere sia a piedi che in auto.
Le due ali simmetriche contengono rispettivamente la zona notte e una zona garage per ospitare auto d’epoca da collezione, mentre il corpo centrale è costituito da un ampio open space per cucina e zona living, che nella zona a destra rispetto all’ingresso è collegata ad un’ala contenente palestra e zona musica.
Un’ala simmetrica a questa contiene la camera da letto padronale con zona benessere, bagno turco, bagno e cabina armadio. I due corpi sono separati da un’ampia veranda collegata visivamente e funzionalmente agli spazi della zona giorno, accessibile anche dall’ingresso secondario della proprietà. In asse con questo ambiente è presente uno spazio piscina, immerso nel verde del giardino.
La posizione delle ampie vetrate permette una continuità visiva tra tutti gli ambienti della casa, sia interni che esterni, mentre l’uitlizzo di ampie pannellature in brise soleil permette di gestire sia il grado di privacy desiderata che l’irraggiamento solare in ingresso.
La distribuzione interna è finalizzata a massimizzare ulteriormente la percezione degli spazi, con lunghi percorsi continui che definiscono gli spazi funzionali e accompagnano lo sguardo verso le aperture sul giardino o sulla corte interna.
In contrasto con la semplicità dell’intonaco bianco e delle forme essenziali della facciata, è stata scelta una palette colori naturale, ma intensa, con texture ricche come la pietra d’iseo a pavimento e le venature del noce per la falegnameria.
Solo la zona garage, separata da un ampio cristallo dalla zona giorno, presenta una texture di cemento nudo a vista, per creare un piacevole contrasto con la raffinata superficie delle automobili.
Inspired by sicilian ‘baglio’, the house is surrounded by a wide olive tree grove and its floorplan is based on 30 x 30 sqm square, the building is shaped like a C figure, with two symmetrical wings embracing a regular inner courtyard.
The white simple rectangular main façade is divided by a wide portal that gives access to the house both by
car and by foot.
The two symmetrical wings above described are designed to contain a garage for collectible luxury vintage cars on the right and the bedrooms on the left.
The main central body will contain a wide open space while a protruding small wing on the right will host a cosy gym and music area.
The same wing, repeated symmetrically on the right side will host the main bedroom with spa, sauna and changing room. In between the two protruding objects, a wide veranda, accessible also via a secondary entrance, aligns the inner open space with the pool area.
The wide windows allow visual connection between all the various spaces, including outdoor ones.
The simple color palette and the austerity of the outdoor finishes led to the choosing of richer textures for the indoors such as ‘pietra d’iseo’ and richly veined walnut paneling. The garage area is the only one characterized by a rough naked concrete finish on the walls, in contrast with the shiny polish of the cars’ bodies.
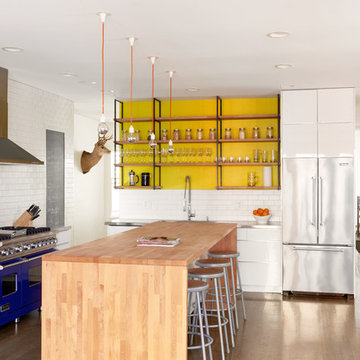
Idée de décoration pour une cuisine ouverte design en L de taille moyenne avec un placard sans porte, un plan de travail en inox, une crédence blanche, une crédence en carrelage métro, un électroménager de couleur, parquet clair, îlot, un évier intégré et des portes de placard blanches.
Photography by Meredith Heuer
Cette image montre une cuisine ouverte linéaire urbaine de taille moyenne avec un sol en bois brun, 2 îlots, plan de travail noir, un évier intégré, un placard sans porte, des portes de placard noires, un plan de travail en surface solide, un électroménager en acier inoxydable et un sol marron.
Cette image montre une cuisine ouverte linéaire urbaine de taille moyenne avec un sol en bois brun, 2 îlots, plan de travail noir, un évier intégré, un placard sans porte, des portes de placard noires, un plan de travail en surface solide, un électroménager en acier inoxydable et un sol marron.

キッチンとダイニングをつなぐ窓/ダイニング越しに庭を眺める
Photo by:山道 勉
Réalisation d'une cuisine parallèle nordique fermée et de taille moyenne avec un évier intégré, un placard sans porte, des portes de placard blanches, un plan de travail en inox, une crédence blanche, un électroménager en acier inoxydable, parquet clair, un sol beige, un plan de travail beige, aucun îlot et un plafond en papier peint.
Réalisation d'une cuisine parallèle nordique fermée et de taille moyenne avec un évier intégré, un placard sans porte, des portes de placard blanches, un plan de travail en inox, une crédence blanche, un électroménager en acier inoxydable, parquet clair, un sol beige, un plan de travail beige, aucun îlot et un plafond en papier peint.
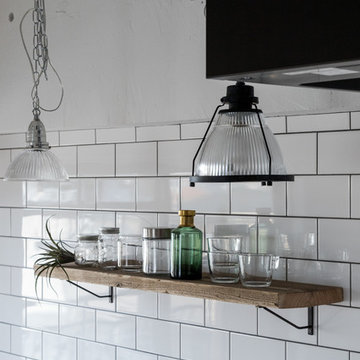
マンションリノベーション事例 byスプリング不動産
Aménagement d'une cuisine ouverte linéaire industrielle avec un évier intégré, un placard sans porte, un plan de travail en inox, une crédence blanche, une crédence en carrelage métro, un électroménager en acier inoxydable et un sol en bois brun.
Aménagement d'une cuisine ouverte linéaire industrielle avec un évier intégré, un placard sans porte, un plan de travail en inox, une crédence blanche, une crédence en carrelage métro, un électroménager en acier inoxydable et un sol en bois brun.
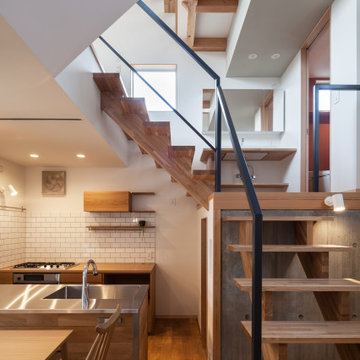
Aménagement d'une petite cuisine américaine parallèle contemporaine en bois brun avec un évier intégré, un placard sans porte, un plan de travail en inox, une crédence blanche, une crédence en carreau de porcelaine, un électroménager en acier inoxydable, un sol en bois brun et îlot.
Idées déco de cuisines avec un évier intégré et un placard sans porte
7