Idées déco de cuisines avec un évier intégré et un plan de travail en béton
Trier par :
Budget
Trier par:Populaires du jour
61 - 80 sur 1 067 photos
1 sur 3

Inspiration pour une cuisine ouverte nordique en U et bois clair de taille moyenne avec un évier intégré, un placard à porte plane, un plan de travail en béton, une crédence grise, une crédence en dalle de pierre, un électroménager en acier inoxydable, sol en béton ciré, une péninsule, un sol gris, un plan de travail gris et un plafond à caissons.
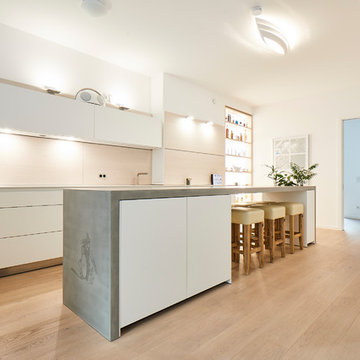
Réalisation d'une grande cuisine ouverte parallèle minimaliste avec un évier intégré, un placard à porte plane, des portes de placard blanches, un plan de travail en béton, une crédence beige, une crédence en bois, un électroménager blanc, un sol en bois brun, îlot, un sol marron et un plan de travail gris.

David Benito Cortázar
Idées déco pour une cuisine ouverte industrielle en bois foncé avec un évier intégré, un placard à porte plane, un plan de travail en béton, une crédence rouge, une crédence en brique, un électroménager de couleur, sol en béton ciré, une péninsule et un sol gris.
Idées déco pour une cuisine ouverte industrielle en bois foncé avec un évier intégré, un placard à porte plane, un plan de travail en béton, une crédence rouge, une crédence en brique, un électroménager de couleur, sol en béton ciré, une péninsule et un sol gris.
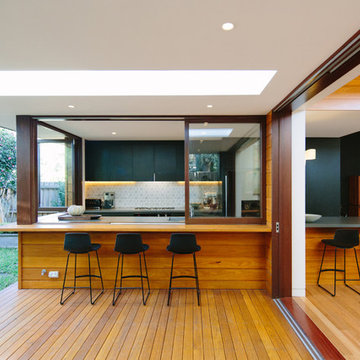
Ann-Louise Buck
Cette photo montre une cuisine ouverte tendance en U de taille moyenne avec un évier intégré, un placard à porte plane, des portes de placard noires, un plan de travail en béton, une crédence blanche, un sol en bois brun et aucun îlot.
Cette photo montre une cuisine ouverte tendance en U de taille moyenne avec un évier intégré, un placard à porte plane, des portes de placard noires, un plan de travail en béton, une crédence blanche, un sol en bois brun et aucun îlot.

old stone cottage with contemporary steel cabinets and concrete countertops. old butcher block built into steel cabinetry.
This 120 year old one room stone cabin features real rock walls and fireplace in a simple rectangle with real handscraped exposed beams. Old concrete floor, from who knows when? The stainless steel kitchen is new, everything is under counter, there are no upper cabinets at all. Antique butcher block sits on stainless steel cabinet, and an old tire chain found on the old farm is the hanger for the cooking utensils. Concrete counters and sink. Designed by Maraya Interior Design for their best friend, Paul Hendershot, landscape designer. You can see more about this wonderful cottage on Design Santa Barbara show, featuring the designers Maraya and Auriel Entrekin.
All designed by Maraya Interior Design. From their beautiful resort town of Ojai, they serve clients in Montecito, Hope Ranch, Malibu, Westlake and Calabasas, across the tri-county areas of Santa Barbara, Ventura and Los Angeles, south to Hidden Hills- north through Solvang and more.

Aménagement d'une petite cuisine américaine industrielle en L avec un évier intégré, un placard à porte plane, des portes de placard noires, un plan de travail en béton, une crédence marron, une crédence en bois, un électroménager en acier inoxydable, sol en béton ciré, une péninsule, un sol gris et un plan de travail gris.
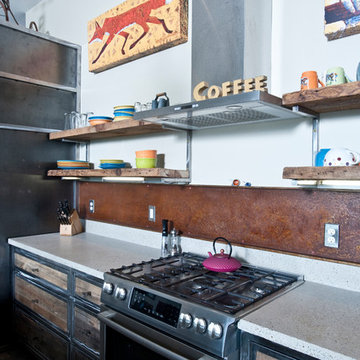
Backsplash made out of left over metal roof panel and reclaimed open shelving
Photography Lynn Donaldson
Inspiration pour une grande cuisine ouverte parallèle urbaine en bois vieilli avec un évier intégré, un plan de travail en béton, une crédence marron, une crédence en dalle métallique, un électroménager en acier inoxydable, sol en béton ciré et îlot.
Inspiration pour une grande cuisine ouverte parallèle urbaine en bois vieilli avec un évier intégré, un plan de travail en béton, une crédence marron, une crédence en dalle métallique, un électroménager en acier inoxydable, sol en béton ciré et îlot.

Designed and Executed by Juro Design, this kitchen was completely re-imagined to create a timeless space that builds appeal and interest through layered decor elements. The final result exceeded our clients' expectations and has become a design focal point.
Materials used: Laminex Absolute Matte Black cabinets, paired with concrete benchtops and finished off with custom solid blackbutt timber handles and feature details.
The door to the pantry forms part of the cabinetry concealing it from view. We also have a custom made sliding access panel incorporated into the splashback with the benchtop following through proving functional easy access to the pantry.
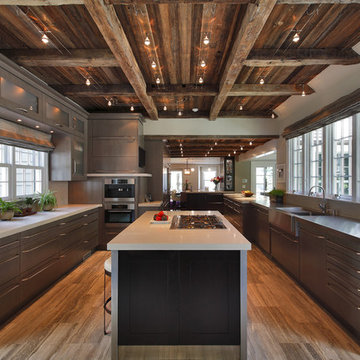
Réalisation d'une grande cuisine chalet en U et bois brun fermée avec un électroménager en acier inoxydable, un placard à porte plane, un évier intégré, un plan de travail en béton, une crédence grise, une crédence en céramique, un sol en travertin et îlot.

Cette image montre une cuisine ouverte design de taille moyenne avec un évier intégré, un plan de travail en béton, un sol en bois brun, îlot, un sol marron et un plan de travail gris.
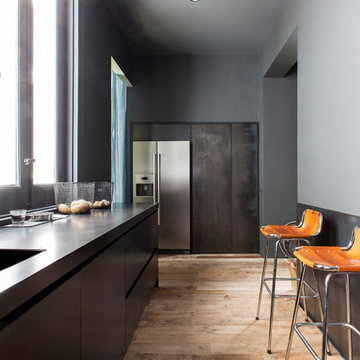
Lupe Clemente Fotografia
Cette photo montre une cuisine linéaire tendance fermée et de taille moyenne avec un évier intégré, un placard à porte plane, des portes de placard grises, un plan de travail en béton, une crédence noire, un électroménager en acier inoxydable, parquet clair et aucun îlot.
Cette photo montre une cuisine linéaire tendance fermée et de taille moyenne avec un évier intégré, un placard à porte plane, des portes de placard grises, un plan de travail en béton, une crédence noire, un électroménager en acier inoxydable, parquet clair et aucun îlot.
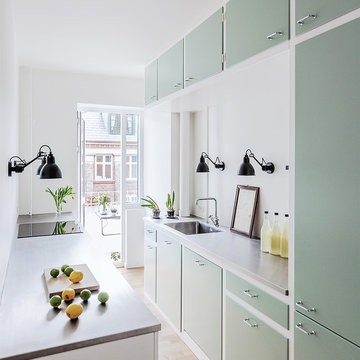
Fotograf - Bjørn Rosenquist
Cette image montre une cuisine parallèle nordique fermée avec un évier intégré, un placard à porte plane, des portes de placards vertess, un plan de travail en béton, une crédence grise, parquet clair, aucun îlot et un sol beige.
Cette image montre une cuisine parallèle nordique fermée avec un évier intégré, un placard à porte plane, des portes de placards vertess, un plan de travail en béton, une crédence grise, parquet clair, aucun îlot et un sol beige.
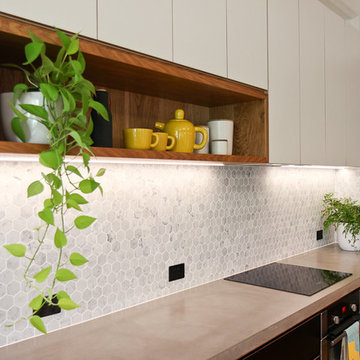
White and black Laminated Plywood, an oak shelf, concrete Bench and marble tile splash back. Photo by Elizabeth Santillan
Idées déco pour une cuisine parallèle industrielle de taille moyenne avec un évier intégré, un plan de travail en béton, une crédence grise, une crédence en carrelage de pierre, parquet clair et îlot.
Idées déco pour une cuisine parallèle industrielle de taille moyenne avec un évier intégré, un plan de travail en béton, une crédence grise, une crédence en carrelage de pierre, parquet clair et îlot.
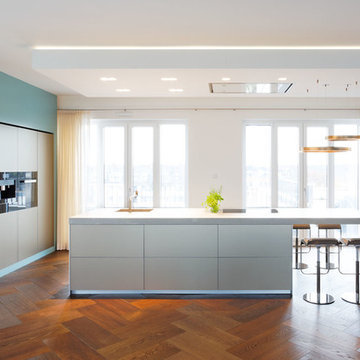
Foto: Tom Reindel Fotorafie
Cette photo montre une cuisine ouverte linéaire moderne de taille moyenne avec un évier intégré, un placard à porte plane, des portes de placard beiges, un plan de travail en béton, un électroménager noir, parquet foncé et îlot.
Cette photo montre une cuisine ouverte linéaire moderne de taille moyenne avec un évier intégré, un placard à porte plane, des portes de placard beiges, un plan de travail en béton, un électroménager noir, parquet foncé et îlot.
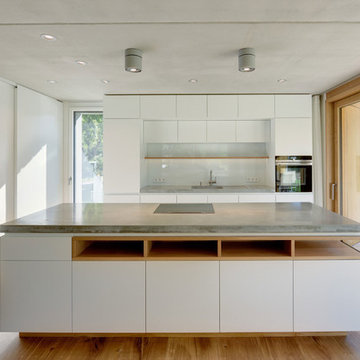
Fotograf: Stefan Melchior
Architekt: Möhring Architekten
Réalisation d'une grande cuisine design avec un évier intégré, un placard à porte plane, des portes de placard blanches, un plan de travail en béton, une crédence blanche, une crédence en feuille de verre, un électroménager noir, un sol en bois brun et îlot.
Réalisation d'une grande cuisine design avec un évier intégré, un placard à porte plane, des portes de placard blanches, un plan de travail en béton, une crédence blanche, une crédence en feuille de verre, un électroménager noir, un sol en bois brun et îlot.
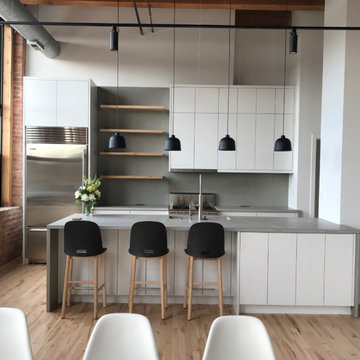
Amazing Bucktown loft needed a face-lift, more storage and some efficiency
Exemple d'une cuisine ouverte parallèle industrielle de taille moyenne avec un évier intégré, un placard à porte plane, des portes de placard blanches, un plan de travail en béton, une crédence grise, un électroménager en acier inoxydable, un sol en bois brun, îlot, un sol marron, un plan de travail gris et poutres apparentes.
Exemple d'une cuisine ouverte parallèle industrielle de taille moyenne avec un évier intégré, un placard à porte plane, des portes de placard blanches, un plan de travail en béton, une crédence grise, un électroménager en acier inoxydable, un sol en bois brun, îlot, un sol marron, un plan de travail gris et poutres apparentes.
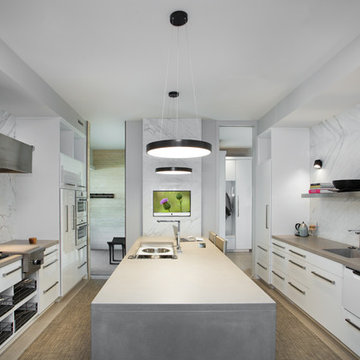
Our clients had a very clear vision for what they wanted in a new home and hired our team to help them bring that dream to life. Their goal was to create a contemporary oasis. The main level consists of a courtyard, spa, master suite, kitchen, dining room, living areas, wet bar, large mudroom with ample coat storage, a small outdoor pool off the spa as well as a focal point entry and views of the lake. The second level has four bedrooms, two of which are suites, a third bathroom, a library/common area, outdoor deck and views of the lake, indoor courtyard and live roof. The home also boasts a lower level complete with a movie theater, bathroom, ping-pong/pool area, and home gym. The interior and exterior of the home utilizes clean lines and warm materials. It was such a rewarding experience to help our clients to truly build their dream.
- Jacqueline Southby Photography
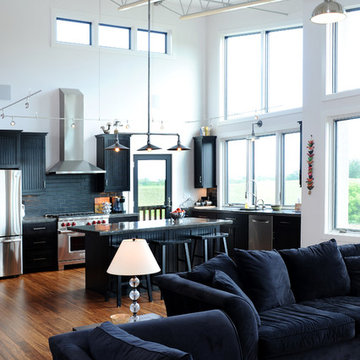
Living area with kitchen.
Hal Kearney, Photographer
Inspiration pour une cuisine ouverte linéaire urbaine de taille moyenne avec des portes de placard noires, une crédence noire, un électroménager en acier inoxydable, un sol en bois brun, îlot, un évier intégré, un placard avec porte à panneau encastré, un plan de travail en béton et une crédence en céramique.
Inspiration pour une cuisine ouverte linéaire urbaine de taille moyenne avec des portes de placard noires, une crédence noire, un électroménager en acier inoxydable, un sol en bois brun, îlot, un évier intégré, un placard avec porte à panneau encastré, un plan de travail en béton et une crédence en céramique.
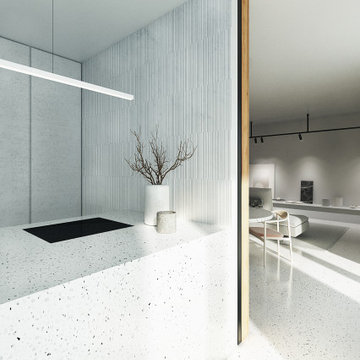
Vista della cucina.
La sala da pranzo è direttamente collegata alla cucina.
Una porta scorrevole permette di separare e chiudere i due spazi.
La generosa penisola in cemento ospita sia il piano cottura che il lavello e si addossa ad una parete materica composta da listelli di marmo. La scelta dona a tutta la stanza una delicata vibrazione luminosa.
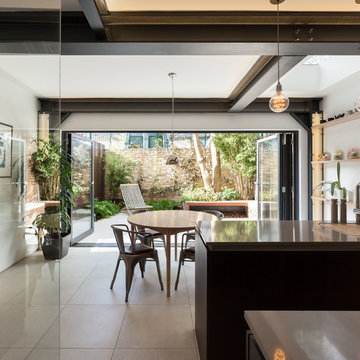
Peter Landers
Cette photo montre une cuisine ouverte industrielle en U et bois foncé de taille moyenne avec un évier intégré, un placard à porte plane, un plan de travail en béton, un électroménager en acier inoxydable, un sol en carrelage de céramique, îlot, un sol beige et un plan de travail gris.
Cette photo montre une cuisine ouverte industrielle en U et bois foncé de taille moyenne avec un évier intégré, un placard à porte plane, un plan de travail en béton, un électroménager en acier inoxydable, un sol en carrelage de céramique, îlot, un sol beige et un plan de travail gris.
Idées déco de cuisines avec un évier intégré et un plan de travail en béton
4