Idées déco de cuisines avec un évier intégré et un plan de travail en calcaire
Trier par :
Budget
Trier par:Populaires du jour
141 - 160 sur 250 photos
1 sur 3
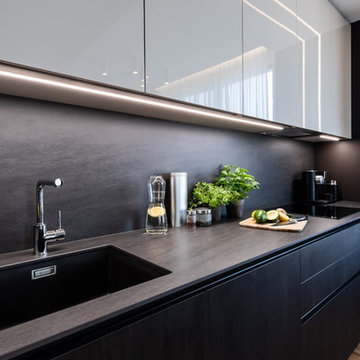
Aménagement d'une cuisine américaine contemporaine en L et bois foncé de taille moyenne avec un évier intégré, un placard à porte plane, un plan de travail en calcaire, un électroménager en acier inoxydable, parquet clair et aucun îlot.
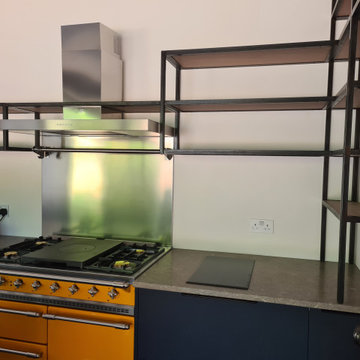
Exemple d'une cuisine américaine industrielle en L de taille moyenne avec un évier intégré, un placard à porte plane, des portes de placard bleues, un plan de travail en calcaire, une crédence en feuille de verre, un sol en ardoise, îlot, un sol noir et un plan de travail gris.
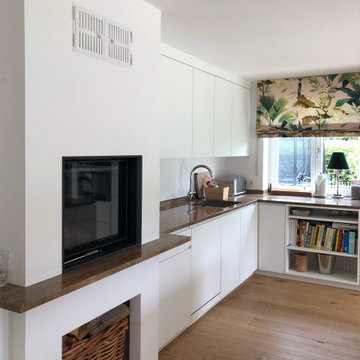
Eine grosszügige offene Wohnküche mit Zugang zur Terrasse.
Aménagement d'une cuisine ouverte contemporaine en L de taille moyenne avec un évier intégré, un placard à porte plane, un plan de travail en calcaire, une crédence blanche, un électroménager noir, parquet clair, îlot, un sol beige et un plan de travail beige.
Aménagement d'une cuisine ouverte contemporaine en L de taille moyenne avec un évier intégré, un placard à porte plane, un plan de travail en calcaire, une crédence blanche, un électroménager noir, parquet clair, îlot, un sol beige et un plan de travail beige.
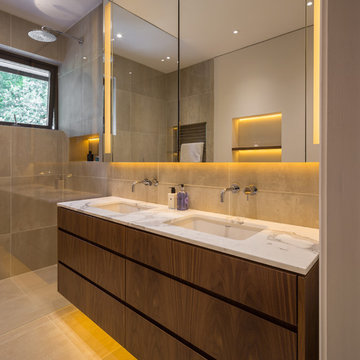
Roundhouse Urbo & Metro matt lacquer bespoke kitchen in RAL 9003 and Matt Patinated Bronze and Walnut veneer with worktop sin Glacier White Corian for sink run and island and Calacatta Ora marble for drinks cabinet. Bronze mirror splashbacks and inside pocket doors.
Photography by Nick Kane
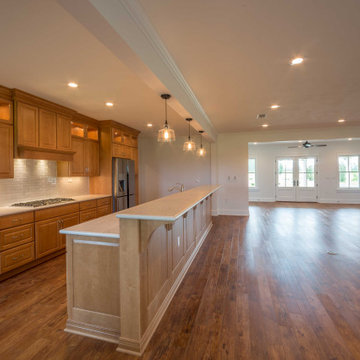
A custom kitchen with mosaic tile backsplash and one light pendants.
Exemple d'une cuisine ouverte parallèle chic en bois brun de taille moyenne avec un évier intégré, un placard avec porte à panneau encastré, un plan de travail en calcaire, une crédence blanche, une crédence en mosaïque, un électroménager en acier inoxydable, un sol en bois brun, îlot, un sol marron et un plan de travail blanc.
Exemple d'une cuisine ouverte parallèle chic en bois brun de taille moyenne avec un évier intégré, un placard avec porte à panneau encastré, un plan de travail en calcaire, une crédence blanche, une crédence en mosaïque, un électroménager en acier inoxydable, un sol en bois brun, îlot, un sol marron et un plan de travail blanc.
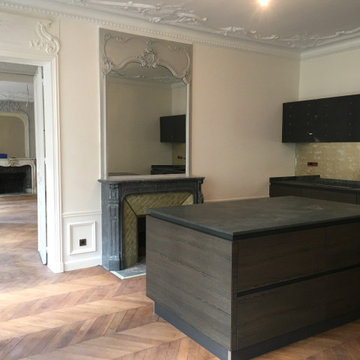
Conception d'une grande cuisine, sur mesure, avec îlot central. En bois foncée et plan de travail en ardoise. La crédence est en miroir afin de refléter les éléments décoratifs de ce bel appartement haussmannien.
Cuisine avec coin repas sur la droite
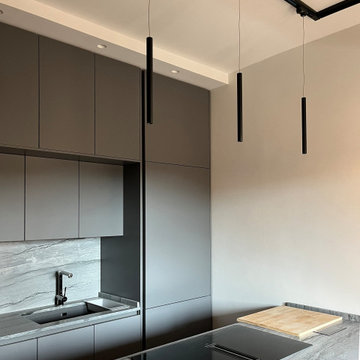
Giovanni e Beatrice hanno tutte le caratteristiche di una giovane coppia,
il desiderio di immergersi nel futuro affondando le proprie certezze nelle radici delle proprie abitudini
Il progetto nasce sulle orme delle azioni quotidiane e disegna lo spazio sulle aspettative dei suoi fruitori conferendo energia e funzionalità.
Il colore ha tenuto le redini di questo vortice emotivo.
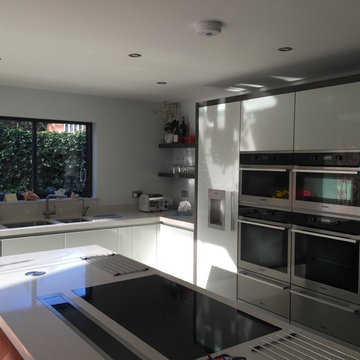
Réalisation d'une grande cuisine ouverte encastrable design en L avec un évier intégré, un placard à porte plane, des portes de placard blanches, un plan de travail en calcaire et une péninsule.
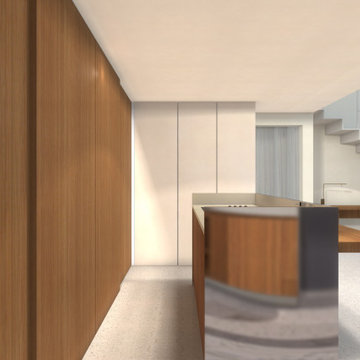
Cette image montre une cuisine ouverte minimaliste en L et bois brun de taille moyenne avec un évier intégré, un placard à porte plane, un plan de travail en calcaire, un électroménager en acier inoxydable, un sol en terrazzo, îlot, un sol beige, un plan de travail marron et poutres apparentes.
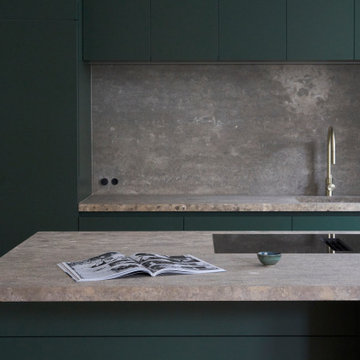
Inspiration pour une grande cuisine américaine linéaire minimaliste avec îlot, un évier intégré, un placard à porte shaker, des portes de placards vertess, un électroménager noir, un plan de travail gris, un plan de travail en calcaire, une crédence grise et une crédence en pierre calcaire.
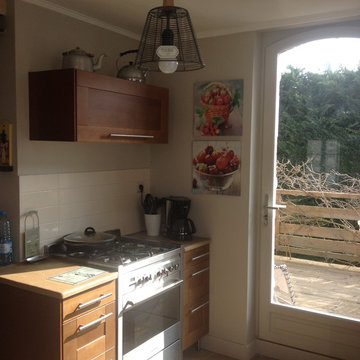
SANDRINE PATRONAT
Réalisation d'une petite cuisine tradition en L et bois brun fermée avec un évier intégré, un plan de travail en calcaire, une crédence beige, une crédence en céramique et un sol en calcaire.
Réalisation d'une petite cuisine tradition en L et bois brun fermée avec un évier intégré, un plan de travail en calcaire, une crédence beige, une crédence en céramique et un sol en calcaire.
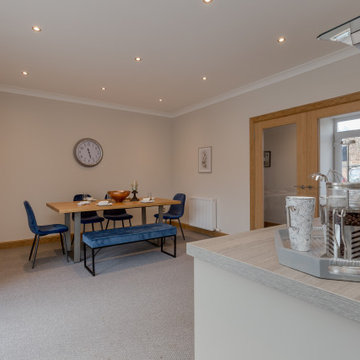
Cette photo montre une cuisine américaine parallèle rétro avec un évier intégré, un placard à porte plane, des portes de placard grises, un plan de travail en calcaire, une crédence grise, une crédence en marbre, un électroménager de couleur, sol en stratifié, îlot, un sol gris et un plan de travail gris.
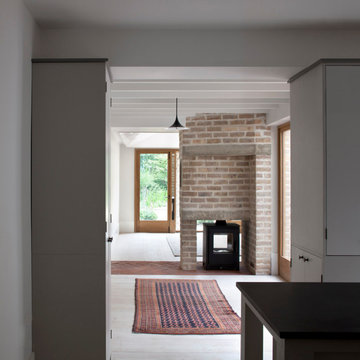
Idée de décoration pour une cuisine design en U fermée et de taille moyenne avec un évier intégré, un placard à porte plane, des portes de placard grises, un plan de travail en calcaire, un électroménager en acier inoxydable, un sol en marbre, îlot et un sol gris.
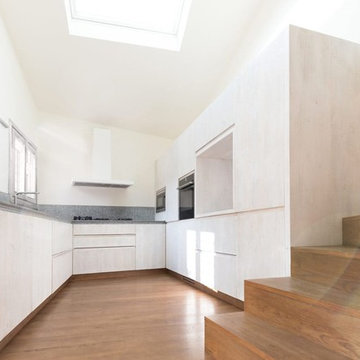
In cucina viene usato legno vecchio di recupero, tinteggiato con gesso bianco, in modo da restituire calore e luminosità all'ambiente. In contrasto con la finitura "grezza", il disegno della cucina propone linee dal taglio moderno: scomparti attrezzati e elettrodomestici ad incasso si dispongono in modo pratico ed ergonomico nei volumi semplici della cucina.
Di importanza fondamentale in questo ambiente è la luce naturale: la scelta di introdurre un grande lucernario per far piovere luce dall'alto in quantità è stata determinante per rendere vivido il contrasto tra il bianco dei moduli lignei della cucina rispetto ai listoni di rovere scuro del pavimento e della scala.
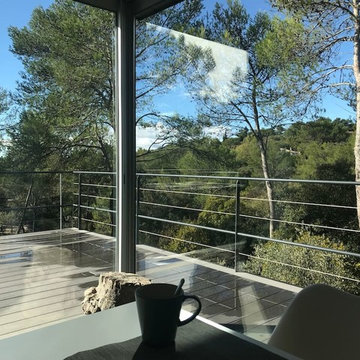
Cette image montre une cuisine américaine linéaire minimaliste en bois clair de taille moyenne avec un évier intégré, un placard à porte plane, un plan de travail en calcaire, une crédence blanche, un électroménager blanc, sol en béton ciré, îlot et un sol gris.
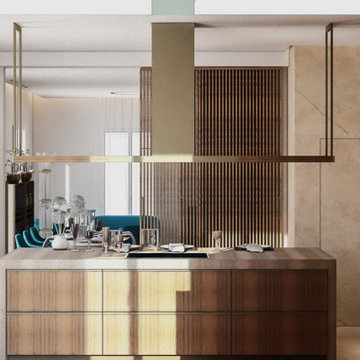
Réalisation d'une grande cuisine ouverte design en bois clair avec un évier intégré, un placard à porte plane, un plan de travail en calcaire, une crédence en dalle de pierre, un sol en calcaire, îlot, un sol beige, un plan de travail beige et un plafond décaissé.
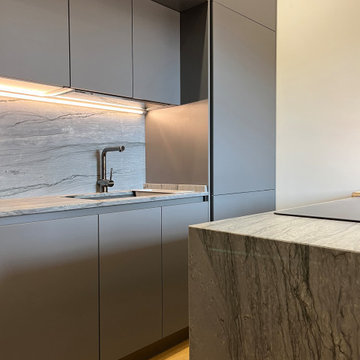
Giovanni e Beatrice hanno tutte le caratteristiche di una giovane coppia,
il desiderio di immergersi nel futuro affondando le proprie certezze nelle radici delle proprie abitudini
Il progetto nasce sulle orme delle azioni quotidiane e disegna lo spazio sulle aspettative dei suoi fruitori conferendo energia e funzionalità.
Il colore ha tenuto le redini di questo vortice emotivo.
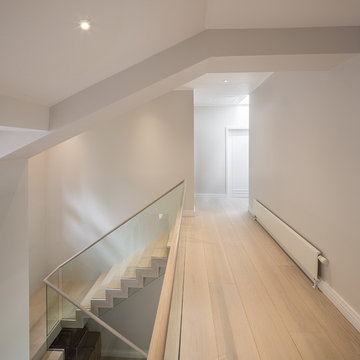
Roundhouse Urbo & Metro matt lacquer bespoke kitchen in RAL 9003 and Matt Patinated Bronze and Walnut veneer with worktop sin Glacier White Corian for sink run and island and Calacatta Ora marble for drinks cabinet. Bronze mirror splashbacks and inside pocket doors.
Photography by Nick Kane
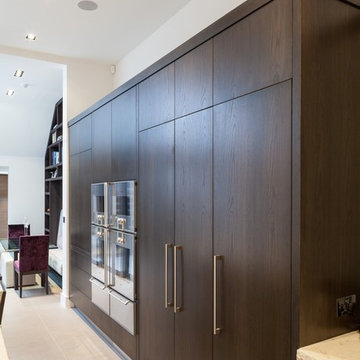
A combination of traditional techniques and pure innovation led to the design expertise in this minimalist, handcrafted kitchen project by Woodstock Furniture, which features 3m-high ceilings for dramatic impact. Using only the finest quality, sustainable timber, a bank of units in sumptuous, chocolate brown, stained oak frames a bank of appliances and creates a streamlined finish to one wall. This large expanse of units is broken up at the far end with a wet zone and a fresh, limestone worktop. This luxurious worktop, which is 60mm deep and features riven edges for distinctive design detail, follows through to the long island unit. This area has a breakfast bar at one end for dining with a highly polished stainless steel plinth and a flush hob for cooking at the other for multi-functional use.
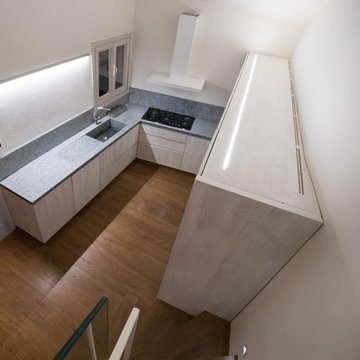
Il top è stato realizzato in pietra di Luserna, in parte fiammata e spazzolata e in parte lucidata, disegnata con tagli dallo spigolo vivo e rigoroso in modo da ottenere l'evidente contrasto tra elegante e rustico, tra moderno e familiare.
Idées déco de cuisines avec un évier intégré et un plan de travail en calcaire
8