Idées déco de cuisines avec un évier intégré et un plan de travail en granite
Trier par :
Budget
Trier par:Populaires du jour
61 - 80 sur 4 993 photos
1 sur 3
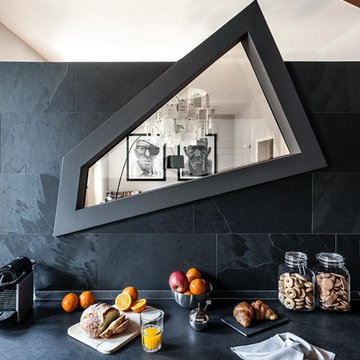
Filippo Coltro - PH. Mattia Aquila
Réalisation d'une cuisine parallèle bohème avec un plan de travail en granite, une crédence en ardoise, un électroménager en acier inoxydable, un sol en ardoise, plan de travail noir, un évier intégré, des portes de placard blanches et un placard avec porte à panneau encastré.
Réalisation d'une cuisine parallèle bohème avec un plan de travail en granite, une crédence en ardoise, un électroménager en acier inoxydable, un sol en ardoise, plan de travail noir, un évier intégré, des portes de placard blanches et un placard avec porte à panneau encastré.
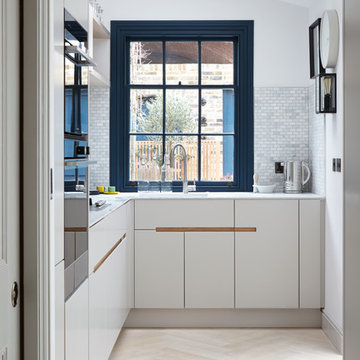
Jack Hobhouse
Idée de décoration pour une petite cuisine américaine design en L avec un évier intégré, un placard à porte plane, des portes de placard blanches, un plan de travail en granite, une crédence beige, une crédence en céramique, un électroménager en acier inoxydable, parquet clair et aucun îlot.
Idée de décoration pour une petite cuisine américaine design en L avec un évier intégré, un placard à porte plane, des portes de placard blanches, un plan de travail en granite, une crédence beige, une crédence en céramique, un électroménager en acier inoxydable, parquet clair et aucun îlot.
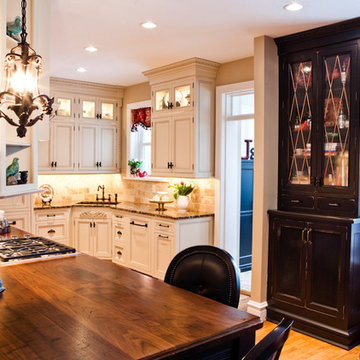
Denash Photography, Designed by Jenny Rausch
Kitchen view of angled corner granite undermount sink. Wood paneled refrigerator, wood flooring, island wood countertop, perimeter granite countertop, inset cabinetry, and decorative accents.
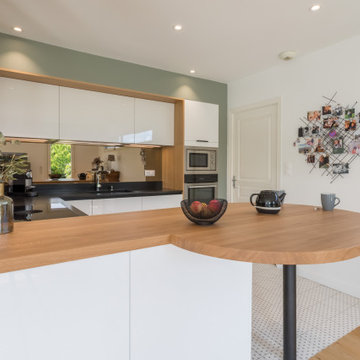
Réalisation d'une cuisine Cesar avec façades laquées blanc brillant, plans de travail en Granit Noir du Zimbabwe effet cuir et table en chêne massif vernis mat.
Le tout totalement sans poignées, avec gorges en aluminium.
L'encadrement des meubles hauts est réalisé avec des panneaux en chêne de la même finition que la table mange debout galbée en bois massif.
La table de cuisson est une BORA Pure.
La crédence miroir bronze apporte une touche d'originalité et de profondeur à la pièce.
Enfin, le meuble bas une porte, situé au dos de la péninsule, est réalisé sur-mesure avec une façade allant jusqu'au sol pour qu'il s'intègre et se dissimule parfaitement côté salle à manger.
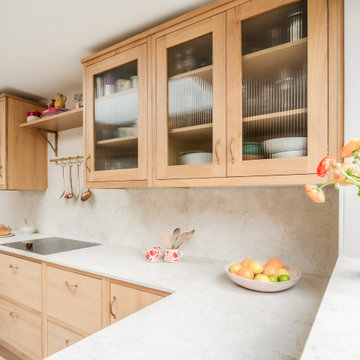
Idées déco pour une cuisine américaine contemporaine en U de taille moyenne avec un évier intégré, un placard à porte plane, des portes de placard jaunes, un plan de travail en granite, une crédence blanche, une crédence en granite, aucun îlot, un sol blanc et un plan de travail blanc.
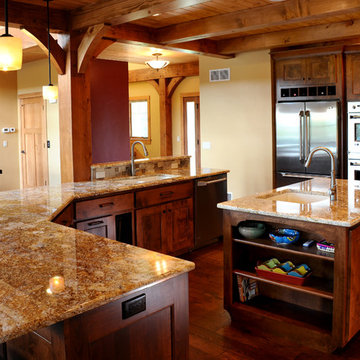
Open Kitchen with Bar and Island.
Hal Kearney, Photographer
Cette image montre une cuisine américaine chalet en U et bois foncé de taille moyenne avec un évier intégré, un placard avec porte à panneau encastré, un plan de travail en granite, une crédence en carrelage de pierre, un électroménager en acier inoxydable, parquet foncé et îlot.
Cette image montre une cuisine américaine chalet en U et bois foncé de taille moyenne avec un évier intégré, un placard avec porte à panneau encastré, un plan de travail en granite, une crédence en carrelage de pierre, un électroménager en acier inoxydable, parquet foncé et îlot.
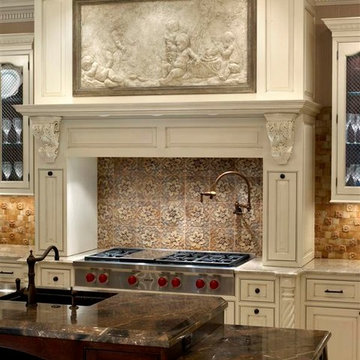
Tony Soluri Photography
Idées déco pour une cuisine classique en U fermée avec un évier intégré, un placard avec porte à panneau encastré, des portes de placard blanches, un plan de travail en granite, une crédence beige, une crédence en céramique, un électroménager en acier inoxydable, un sol en carrelage de céramique et 2 îlots.
Idées déco pour une cuisine classique en U fermée avec un évier intégré, un placard avec porte à panneau encastré, des portes de placard blanches, un plan de travail en granite, une crédence beige, une crédence en céramique, un électroménager en acier inoxydable, un sol en carrelage de céramique et 2 îlots.
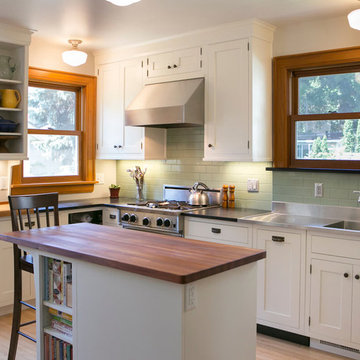
Soft celadon subway tile backsplash, wall-mount faucet, and custom stainless steel sink with integral drainboards add unique touches to a beautiful home.
Beth Skogen Photography
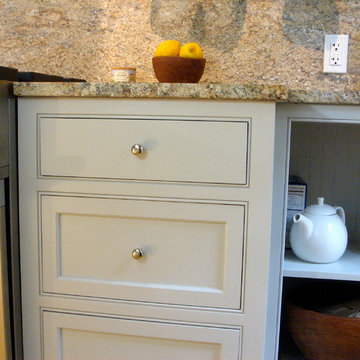
Designs by Amanda Jones
Photo by David Bowen
Exemple d'une petite cuisine américaine parallèle nature avec un évier intégré, un placard à porte affleurante, des portes de placard blanches, un plan de travail en granite, une crédence multicolore, une crédence en dalle de pierre, un électroménager en acier inoxydable et parquet clair.
Exemple d'une petite cuisine américaine parallèle nature avec un évier intégré, un placard à porte affleurante, des portes de placard blanches, un plan de travail en granite, une crédence multicolore, une crédence en dalle de pierre, un électroménager en acier inoxydable et parquet clair.

Penisola che parte dalla parete della zona cucina e rientra nel living diventando uno spazio dedicato non solo al mangiare. Oltre al tavolo pranzo può diventare tavolo da lavoro. O appoggio quando ci sono ospiti a casa. Rimane sempre attivo il tema di comunicazione e fluidità. Negli spazi e negli funzioni. Questo permette di interagire meglio con lo spazio. Adottare nuove abitudini. Ciò rende flessibile lo spazio. Ma anche il nostro stile di vita.
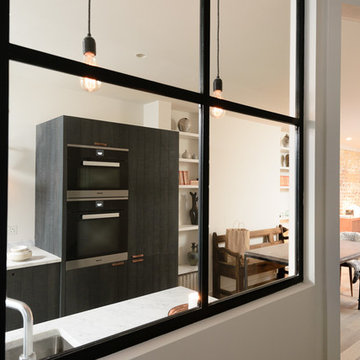
deVOL Kitchens
Cette image montre une petite cuisine américaine parallèle et encastrable design avec un évier intégré, un placard à porte plane, un plan de travail en granite, parquet clair et aucun îlot.
Cette image montre une petite cuisine américaine parallèle et encastrable design avec un évier intégré, un placard à porte plane, un plan de travail en granite, parquet clair et aucun îlot.
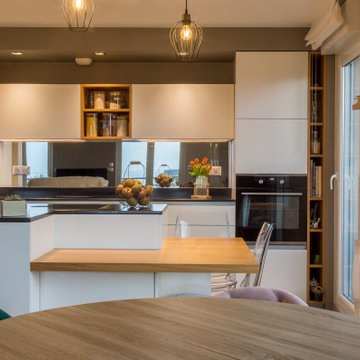
Cette cuisine est une cuisine sans poignées, en stratifié blanc mat.
Plans de travail en Granit Noir du Zimbabwe.
Les niches ajourées ainsi que la table sont en bois massif chêne naturel pour apporter un peu de chaleur à l'association intemporelle blanc/noir.
La crédence en verre miroir présente l'avantage de donner de la profondeur à la pièce et de mettre en avant la belle vue donnant sur la mer.
Il est toujours agréable de voir la mer quand on fait sa vaisselle!
Le petit coin suspendu, où l'on peut oser les petits appareils électroménagers, a été totalement créé à la place d'une porte.
Le but était de dédier un coin pour les petits électroménagers sans encombrer ni l'îlot ni le linéaire technique avec l'évier.

Custom counters and horizontal tile backsplash grace the kitchen. © Holly Lepere
Cette photo montre une cuisine encastrable éclectique en U et bois brun fermée avec un évier intégré, un placard à porte shaker, un plan de travail en granite, une crédence verte, une crédence en carrelage de pierre, tomettes au sol et aucun îlot.
Cette photo montre une cuisine encastrable éclectique en U et bois brun fermée avec un évier intégré, un placard à porte shaker, un plan de travail en granite, une crédence verte, une crédence en carrelage de pierre, tomettes au sol et aucun îlot.
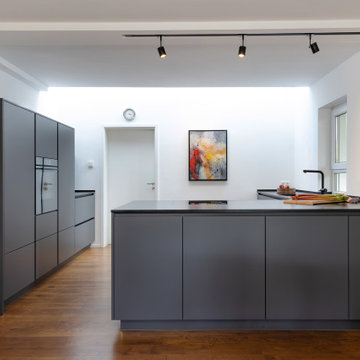
Hier gab es früher eine geschlossene Küche. Die Kunden haben sich aber eine offene Küche gewünscht. Also musste eine Wand weichen. Da sich die Wohnung im Souterrain befindet, musste der Lichtschacht in die Planung integriert werden.
Außerdem war den Kunden ein großes flächenbündiges Becken mit Abtropfteil wichtig. Das musste sich natürlich farblich an das Umfeld anpassen. So ergibt sich ein stimmiges Zusammenspiel von Fronten, Arbeitsfläche und Zubehör. Und obwohl das alles dunkel ist, wirkt die Küche doch freundlich und luftig!
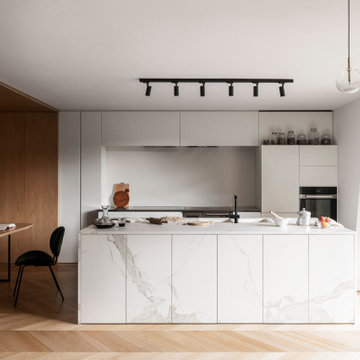
Grande isola contenitiva centrale in Neolith, con lavello integrato e sul retro la nicchia con fuochi e cappe aspiranti, incorniciata dalle colonne frigo, forno e dispensa.
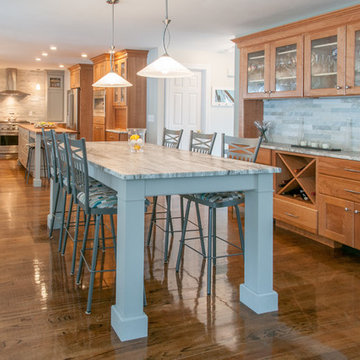
This beautiful transitional kitchen remodel features both natural cherry flat panel cabinetry alongside painted grey cabinets, stainless steel appliances and satin nickel hardware. The overall result is an upscale and airy space that anyone would want to spend time in. The oversize island is a contrast in cool grey which joins the kitchen to the adjacent dining area, tying the two spaces together. Countertops in cherry butcher block as well as fantasy brown granite bring contrast to the space. A custom table which seats up to 8 coordinates with the kitchen island. The sideboard in natural cherry with its Island Stone Himachal White backsplash provides storage and convenience and continues this expansive dining space which can be used for casual gatherings, everyday meals or formal dinners. Finally the rough-hew flooring with it's mixture of rich, deep wood tones alongside lighter shades finish off this exquisite space.
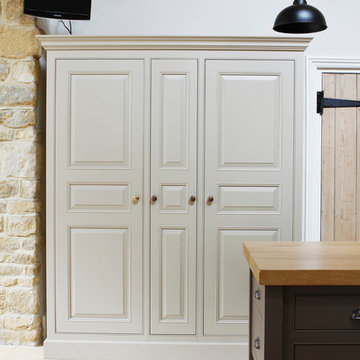
Kate Peters
Idée de décoration pour une cuisine champêtre avec un évier intégré, un placard à porte shaker, un plan de travail en granite, une crédence blanche, une crédence en carrelage métro et un sol en travertin.
Idée de décoration pour une cuisine champêtre avec un évier intégré, un placard à porte shaker, un plan de travail en granite, une crédence blanche, une crédence en carrelage métro et un sol en travertin.
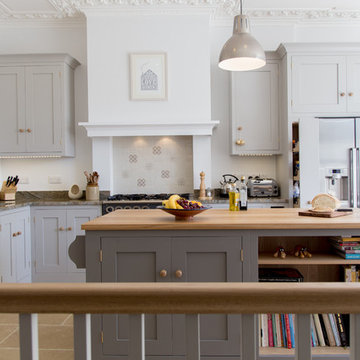
Shaker style kitchen with oak base cabinets painted in Farrow & Ball Purbeck Stone and island painted in Farrow & Ball Mole's Breath. The island worktop is Australian Juparana Sandstone while the base cabinets have an oak worktop. The natural stone flooring adds warmth to this kitchen with the high ceilings adding light.

We helped this client to completely transform their old kitchen by sourcing stylish new doors for the cabinets, replacing the flooring with this aged natural wood, adding some statement pendant lights and of course, a good lick of paint.
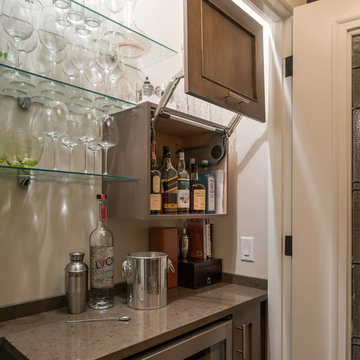
This storm grey kitchen on Cape Cod was designed by Gail of White Wood Kitchens. The cabinets are all plywood with soft close hinges made by UltraCraft Cabinetry. The doors are a Lauderdale style constructed from Red Birch with a Storm Grey stained finish. The island countertop is a Fantasy Brown granite while the perimeter of the kitchen is an Absolute Black Leathered. The wet bar has a Thunder Grey Silestone countertop. The island features shelves for cookbooks and there are many unique storage features in the kitchen and the wet bar to optimize the space and functionality of the kitchen. Builder: Barnes Custom Builders
Idées déco de cuisines avec un évier intégré et un plan de travail en granite
4