Idées déco de cuisines avec un évier intégré et un plan de travail en quartz modifié
Trier par :
Budget
Trier par:Populaires du jour
161 - 180 sur 4 311 photos
1 sur 3
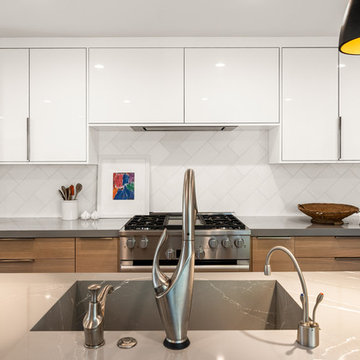
Our client had been living in her beautiful lakeside retreat for about 3 years. All around were stunning views of the lake and mountains, but the view from inside was minimal. It felt dark and closed off from the gorgeous waterfront mere feet away. She desired a bigger kitchen, natural light, and a contemporary look. Referred to JRP by a subcontractor our client walked into the showroom one day, took one look at the modern kitchen in our design center, and was inspired!
After talking about the frustrations of dark spaces and limitations when entertaining groups of friends, the homeowner and the JRP design team emerged with a new vision. Two walls between the living room and kitchen would be eliminated and structural revisions were needed for a common wall shared a wall with a neighbor. With the wall removals and the addition of multiple slider doors, the main level now has an open layout.
Everything in the home went from dark to luminous as sunlight could now bounce off white walls to illuminate both spaces. Our aim was to create a beautiful modern kitchen which fused the necessities of a functional space with the elegant form of the contemporary aesthetic. The kitchen playfully mixes frameless white upper with horizontal grain oak lower cabinets and a fun diagonal white tile backsplash. Gorgeous grey Cambria quartz with white veining meets them both in the middle. The large island with integrated barstool area makes it functional and a great entertaining space.
The master bedroom received a mini facelift as well. White never fails to give your bedroom a timeless look. The beautiful, bright marble shower shows what's possible when mixing tile shape, size, and color. The marble mosaic tiles in the shower pan are especially bold paired with black matte plumbing fixtures and gives the shower a striking visual.
Layers, light, consistent intention, and fun! - paired with beautiful, unique designs and a personal touch created this beautiful home that does not go unnoticed.
PROJECT DETAILS:
• Style: Contemporary
• Colors: Neutrals
• Countertops: Cambria Quartz, Luxury Series, Queen Anne
• Kitchen Cabinets: Slab, Overlay Frameless
Uppers: Blanco
Base: Horizontal Grain Oak
• Hardware/Plumbing Fixture Finish: Kitchen – Stainless Steel
• Lighting Fixtures:
• Flooring:
Hardwood: Siberian Oak with Fossil Stone finish
• Tile/Backsplash:
Kitchen Backsplash: White/Clear Glass
Master Bath Floor: Ann Sacks Benton Mosaics Marble
Master Bath Surround: Ann Sacks White Thassos Marble
Photographer: Andrew – Open House VC
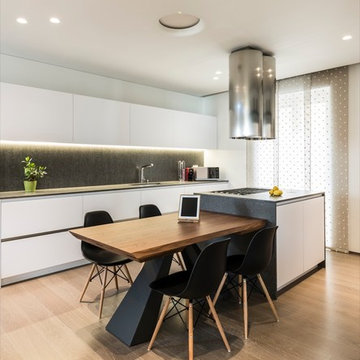
Cette image montre une cuisine ouverte linéaire minimaliste de taille moyenne avec un évier intégré, un placard sans porte, des portes de placard blanches, un plan de travail en quartz modifié, un électroménager en acier inoxydable, parquet peint et îlot.
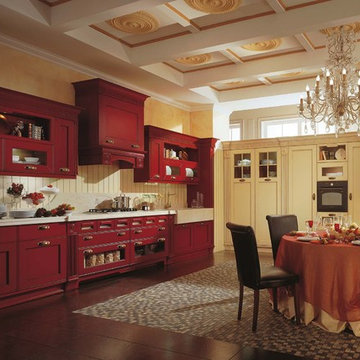
Aménagement d'une grande cuisine ouverte classique en L avec un évier intégré, des portes de placard beiges, une crédence en dalle de pierre, un électroménager noir, îlot, un plan de travail en quartz modifié, une crédence beige et un sol en carrelage de céramique.
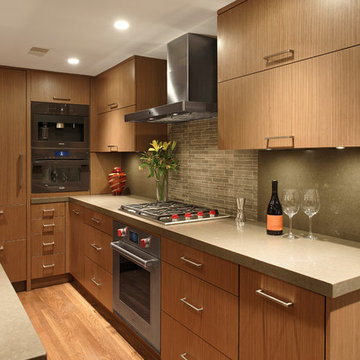
Downtown Washington DC Small Contemporary Condo Refresh Design by #SarahTurner4JenniferGilmer. Photography by Bob Narod. http://www.gilmerkitchens.com/
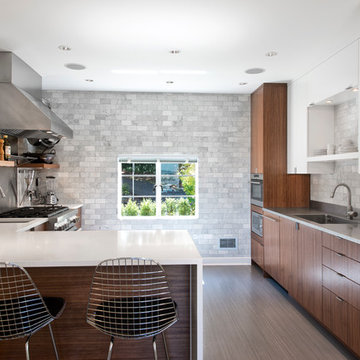
The cooking area and prep area adjoin the open eating area. A 3x6 Carrara marble subway tile wall provides a cost-effective and dramatic backdrop for the space.
Photography by Ocular Proof.
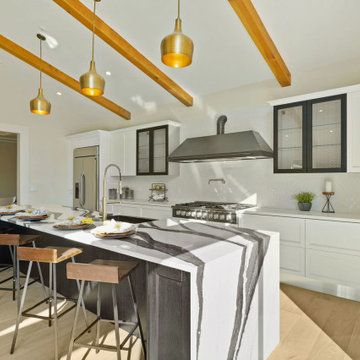
Cucina ad isola con bancone snack e lavello integrato - fotografia del cliente
Cette image montre une très grande cuisine ouverte parallèle et blanche et bois minimaliste avec un évier intégré, un placard avec porte à panneau encastré, des portes de placard blanches, un plan de travail en quartz modifié, une crédence blanche, une crédence en céramique, un électroménager en acier inoxydable, parquet clair, îlot, un plan de travail blanc et poutres apparentes.
Cette image montre une très grande cuisine ouverte parallèle et blanche et bois minimaliste avec un évier intégré, un placard avec porte à panneau encastré, des portes de placard blanches, un plan de travail en quartz modifié, une crédence blanche, une crédence en céramique, un électroménager en acier inoxydable, parquet clair, îlot, un plan de travail blanc et poutres apparentes.
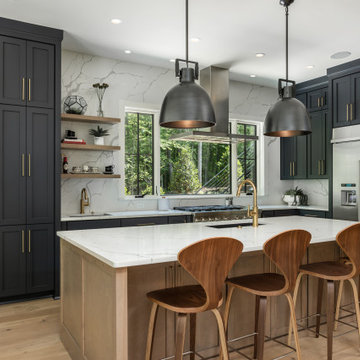
Inspiration pour une cuisine design en L de taille moyenne avec un évier intégré, un placard à porte shaker, des portes de placard grises, un plan de travail en quartz modifié, une crédence blanche, une crédence en quartz modifié, un électroménager en acier inoxydable, parquet clair, îlot, un sol marron et un plan de travail blanc.
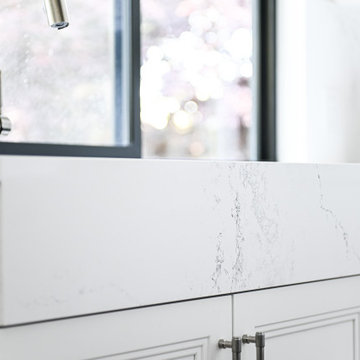
Kitchen Renovation Engineered Stone for countertop using Empira White from Caesarstone.
* Engineered stone
* Non-Porous
* No sealing or waxing
* Heat resistant
* Lifetime warranty
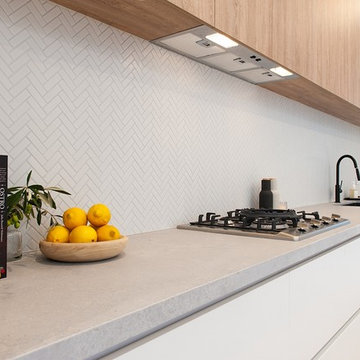
Zesta Kitchens
Cette image montre une très grande cuisine ouverte parallèle nordique en bois clair avec un évier intégré, un placard sans porte, un plan de travail en quartz modifié, une crédence grise, une crédence en marbre, un électroménager noir, parquet clair, îlot et un plan de travail gris.
Cette image montre une très grande cuisine ouverte parallèle nordique en bois clair avec un évier intégré, un placard sans porte, un plan de travail en quartz modifié, une crédence grise, une crédence en marbre, un électroménager noir, parquet clair, îlot et un plan de travail gris.
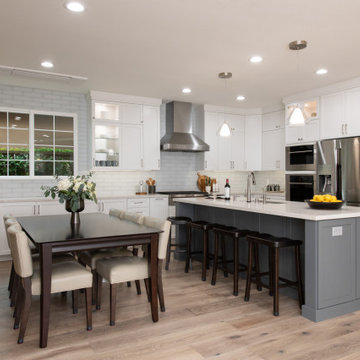
Open-concept kitchens provide a unique experience for entertaining, dining, & cooking and this kitchen is no exception. Functional yet spacious, it ties in seamlessly to surrounding living areas.
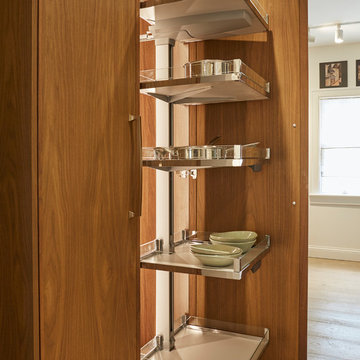
Walnut in Oil finish, pantry on right, Sub Zero on left.
Exemple d'une cuisine encastrable tendance en L fermée et de taille moyenne avec un évier intégré, un placard à porte plane, des portes de placard grises, un plan de travail en quartz modifié, une crédence multicolore, une crédence en carreau de porcelaine, un sol en bois brun, îlot, un sol noir et un plan de travail gris.
Exemple d'une cuisine encastrable tendance en L fermée et de taille moyenne avec un évier intégré, un placard à porte plane, des portes de placard grises, un plan de travail en quartz modifié, une crédence multicolore, une crédence en carreau de porcelaine, un sol en bois brun, îlot, un sol noir et un plan de travail gris.
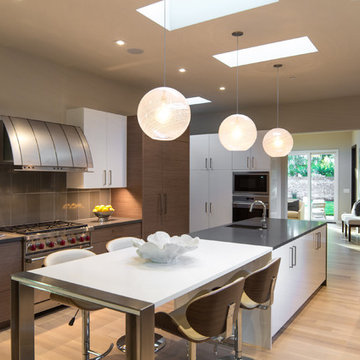
Réalisation d'une grande cuisine parallèle design en bois brun fermée avec un placard à porte plane, un plan de travail en quartz modifié, une crédence grise, îlot, un électroménager en acier inoxydable, parquet clair, un évier intégré, une crédence en carreau de porcelaine et un sol beige.
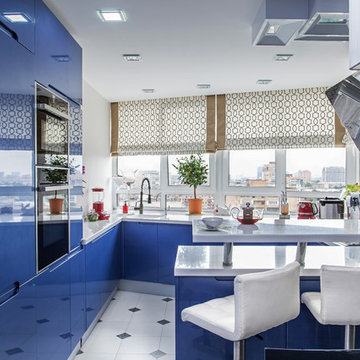
Дизайнер Педоренко Ксения
Фотограф Игнатенко Светлана
Inspiration pour une grande cuisine ouverte encastrable design en U avec un évier intégré, un placard à porte plane, des portes de placard bleues, un plan de travail en quartz modifié, une crédence blanche, un sol en carrelage de céramique, une péninsule et fenêtre.
Inspiration pour une grande cuisine ouverte encastrable design en U avec un évier intégré, un placard à porte plane, des portes de placard bleues, un plan de travail en quartz modifié, une crédence blanche, un sol en carrelage de céramique, une péninsule et fenêtre.
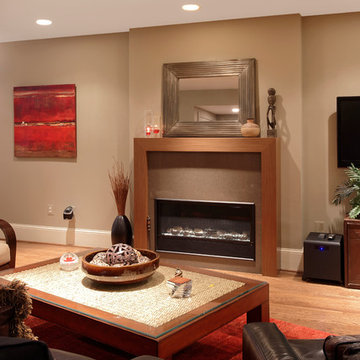
Downtown Washington DC Small Contemporary Condo Refresh Design by #SarahTurner4JenniferGilmer. Photography by Bob Narod. http://www.gilmerkitchens.com/

Idée de décoration pour une grande arrière-cuisine linéaire et encastrable minimaliste avec un évier intégré, un placard avec porte à panneau encastré, des portes de placard bleues, un plan de travail en quartz modifié, une crédence blanche, une crédence en quartz modifié, sol en béton ciré, îlot, un sol gris et un plan de travail blanc.
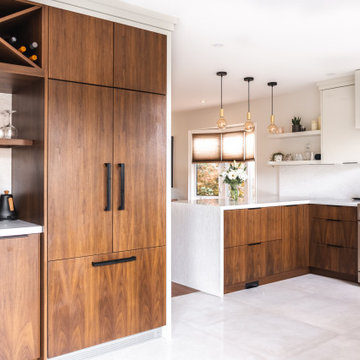
From head to toe, this walnut cabinet has a hazelnut stain finish surrounded by cream walls. This cabinet provides a wine bottle rack, a coffee bar, and ample storage to hide clutter. Conveniently located near the main kitchen area yet out of the way of the cooking area.
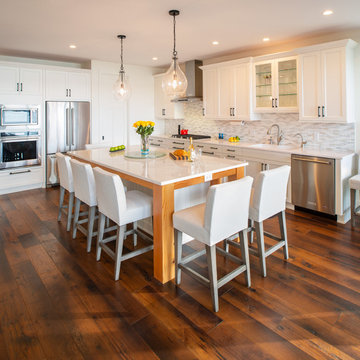
Custom designed kitchen island with douglas fir timber legs to compliment the adjacent living room timber trusses. Chef's style island where guests gather round. Oil-rubbed bronze hardware, white kitchen cabinetry and a nice modern neutral backsplash make this incredibly easy on the eyes!
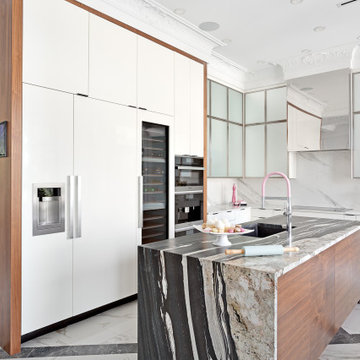
Cette image montre une cuisine américaine encastrable design en L de taille moyenne avec un évier intégré, un placard à porte plane, des portes de placard blanches, un plan de travail en quartz modifié, une crédence blanche, une crédence en carreau de porcelaine, un sol en carrelage de porcelaine, îlot, un sol blanc et un plan de travail multicolore.
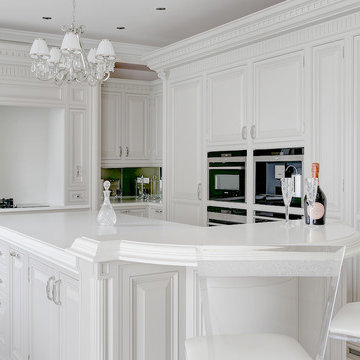
Luxury Bespoke Kitchen Design by Design Republic
Photos by Max Spenser-Morris
Réalisation d'une grande cuisine américaine encastrable tradition en U avec un évier intégré, un placard avec porte à panneau surélevé, des portes de placard grises, un plan de travail en quartz modifié, une crédence blanche, une crédence en dalle de pierre, un sol en carrelage de porcelaine et îlot.
Réalisation d'une grande cuisine américaine encastrable tradition en U avec un évier intégré, un placard avec porte à panneau surélevé, des portes de placard grises, un plan de travail en quartz modifié, une crédence blanche, une crédence en dalle de pierre, un sol en carrelage de porcelaine et îlot.

Maßgefertigte Einbauküche in schwarzem FENIX HPL, mit verspiegelter Rückwand, integrierter Mini-Spülmaschine, Kühlschrank, Backofen und Ablufthaube
Idée de décoration pour une cuisine américaine linéaire urbaine de taille moyenne avec un placard à porte plane, des portes de placard noires, une crédence miroir, parquet clair, aucun îlot, un électroménager noir, un plan de travail en quartz modifié, un évier intégré, une crédence multicolore et un sol marron.
Idée de décoration pour une cuisine américaine linéaire urbaine de taille moyenne avec un placard à porte plane, des portes de placard noires, une crédence miroir, parquet clair, aucun îlot, un électroménager noir, un plan de travail en quartz modifié, un évier intégré, une crédence multicolore et un sol marron.
Idées déco de cuisines avec un évier intégré et un plan de travail en quartz modifié
9