Idées déco de cuisines avec un évier intégré et un plan de travail en stéatite
Trier par:Populaires du jour
1 - 20 sur 286 photos

Keeping electronics and charger cords out of the way this shallow cabinet makes use of unused space to create a charging station.
Classic white kitchen designed and built by Jewett Farms + Co. Functional for family life with a design that will stand the test of time. White cabinetry, soapstone perimeter counters and marble island top. Hand scraped walnut floors. Walnut drawer interiors and walnut trim on the range hood. Many interior details, check out the rest of the project photos to see them all.

Francine Fleischer Photography
Réalisation d'une petite cuisine parallèle tradition fermée avec des portes de placard blanches, un plan de travail en stéatite, une crédence blanche, une crédence en carreau de porcelaine, un électroménager en acier inoxydable, un sol en carrelage de porcelaine, aucun îlot, un sol bleu, un évier intégré et un placard à porte plane.
Réalisation d'une petite cuisine parallèle tradition fermée avec des portes de placard blanches, un plan de travail en stéatite, une crédence blanche, une crédence en carreau de porcelaine, un électroménager en acier inoxydable, un sol en carrelage de porcelaine, aucun îlot, un sol bleu, un évier intégré et un placard à porte plane.

Kitchen is Center
In our design to combine the apartments, we centered the kitchen - making it a dividing line between private and public space; vastly expanding the storage and work surface area. We discovered an existing unused roof penetration to run a duct to vent out a powerful kitchen hood.
The original bathroom skylight now illuminates the central kitchen space. Without changing the standard skylight size, we gave it architectural scale by carving out the ceiling to maximize daylight.
Light now dances off the vaulted, sculptural angles of the ceiling to bathe the entire space in natural light.

The original kitchen was disjointed and lacked connection to the home and its history. The remodel opened the room to other areas of the home by incorporating an unused breakfast nook and enclosed porch to create a spacious new kitchen. It features stunning soapstone counters and range splash, era appropriate subway tiles, and hand crafted floating shelves. Ceasarstone on the island creates a durable, hardworking surface for prep work. A black Blue Star range anchors the space while custom inset fir cabinets wrap the walls and provide ample storage. Great care was given in restoring and recreating historic details for this charming Foursquare kitchen.
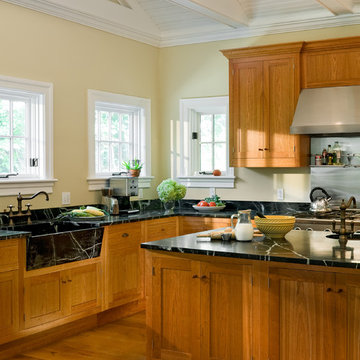
Kitchen/Family Room. Photographer: Rob Karosis
Inspiration pour une cuisine américaine rustique en bois brun avec un évier intégré, un placard à porte shaker et un plan de travail en stéatite.
Inspiration pour une cuisine américaine rustique en bois brun avec un évier intégré, un placard à porte shaker et un plan de travail en stéatite.
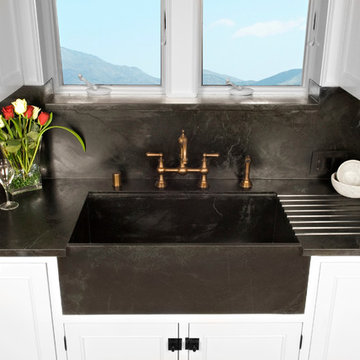
Soapstone Werks makes custom soapstone sinks that look beautiful in every home.
Idée de décoration pour une cuisine tradition avec un évier intégré et un plan de travail en stéatite.
Idée de décoration pour une cuisine tradition avec un évier intégré et un plan de travail en stéatite.
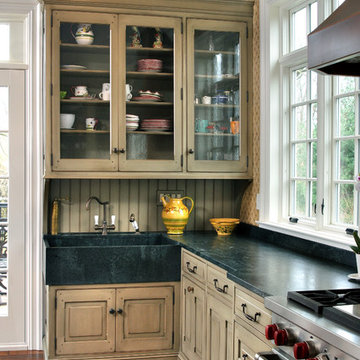
Cette image montre une grande cuisine traditionnelle en U avec un évier intégré, des portes de placards vertess, un plan de travail en stéatite, une crédence verte, un électroménager en acier inoxydable, un sol en bois brun, îlot et un placard à porte affleurante.
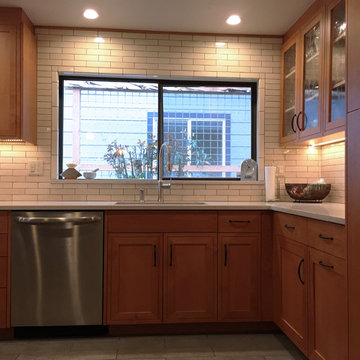
Agate Architecture LCC
Aménagement d'une cuisine américaine parallèle rétro en bois brun de taille moyenne avec un évier intégré, un placard à porte plane, un plan de travail en stéatite, une crédence blanche, une crédence en céramique, un électroménager en acier inoxydable, un sol en carrelage de céramique, aucun îlot et un sol gris.
Aménagement d'une cuisine américaine parallèle rétro en bois brun de taille moyenne avec un évier intégré, un placard à porte plane, un plan de travail en stéatite, une crédence blanche, une crédence en céramique, un électroménager en acier inoxydable, un sol en carrelage de céramique, aucun îlot et un sol gris.
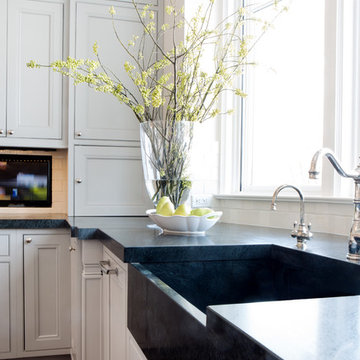
Jeff Borts
Cette photo montre une cuisine américaine chic en L avec un évier intégré, un placard avec porte à panneau encastré, des portes de placard blanches, un plan de travail en stéatite, une crédence blanche, une crédence en carrelage métro, un électroménager en acier inoxydable, parquet foncé et îlot.
Cette photo montre une cuisine américaine chic en L avec un évier intégré, un placard avec porte à panneau encastré, des portes de placard blanches, un plan de travail en stéatite, une crédence blanche, une crédence en carrelage métro, un électroménager en acier inoxydable, parquet foncé et îlot.

Idée de décoration pour une cuisine vintage en bois brun avec un évier intégré, un placard à porte plane, un plan de travail en stéatite, une crédence blanche, une crédence en céramique, un électroménager en acier inoxydable, un sol en linoléum, un sol bleu et un plan de travail gris.
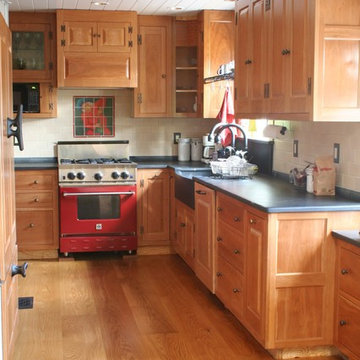
Select grade solid 3/4 inch thick wide plank White Oak flooring with ten inch face widths and average plank lengths of 8+ feet, clear satin poly finish. Always made in the USA. 4-6 week lead time. Call 1-800-928-9602. www.hullforest.com
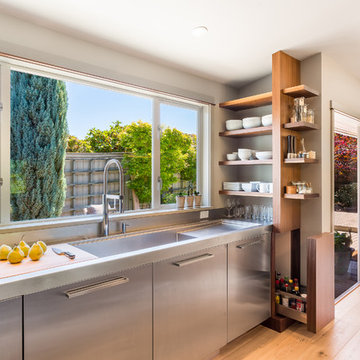
Cory Holland
Idées déco pour une cuisine contemporaine en inox avec un placard à porte plane, un plan de travail en stéatite, un évier intégré et parquet clair.
Idées déco pour une cuisine contemporaine en inox avec un placard à porte plane, un plan de travail en stéatite, un évier intégré et parquet clair.
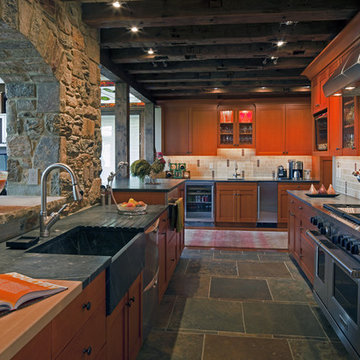
Photo by Anne Gummerson
Exemple d'une cuisine éclectique avec un électroménager en acier inoxydable, un plan de travail en stéatite, un évier intégré, un sol en ardoise et des portes de placard marrons.
Exemple d'une cuisine éclectique avec un électroménager en acier inoxydable, un plan de travail en stéatite, un évier intégré, un sol en ardoise et des portes de placard marrons.

Aménagement d'une grande cuisine américaine encastrable classique avec un évier intégré, un placard à porte shaker, des portes de placard beiges, un plan de travail en stéatite, une crédence noire, une crédence en dalle de pierre, un sol en calcaire, îlot, un sol beige et un plan de travail beige.
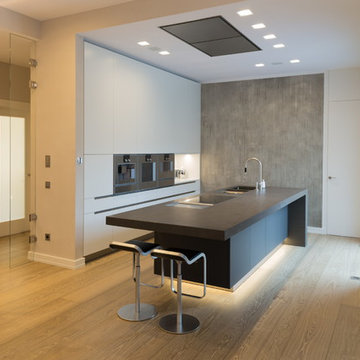
Hauptküche mit Kochinsel mit Kochfeld, Tepan und Spüle
darüber ein in der Decke ein bündiger Dunstabzug
Zwischen den Deckenleuchten sind die Lautsprecher eingebaut
Hochschrak mit Dampfgarer, Backofen, Kaffeemaschine und Abstellniesche
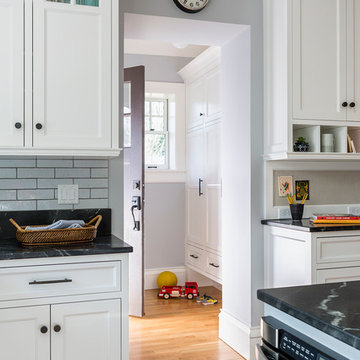
Co-Designer | Jen Seeger
Photography| Andrea Rugg
Aménagement d'une cuisine américaine classique en U de taille moyenne avec un évier intégré, un placard avec porte à panneau encastré, des portes de placard blanches, un plan de travail en stéatite, une crédence grise, un électroménager en acier inoxydable, parquet clair et îlot.
Aménagement d'une cuisine américaine classique en U de taille moyenne avec un évier intégré, un placard avec porte à panneau encastré, des portes de placard blanches, un plan de travail en stéatite, une crédence grise, un électroménager en acier inoxydable, parquet clair et îlot.
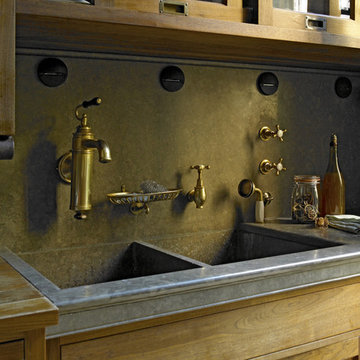
www.ellenmcdermott.com
Cette photo montre une cuisine américaine parallèle chic en bois brun de taille moyenne avec un évier intégré, un placard à porte shaker, un plan de travail en stéatite, une crédence en dalle de pierre, un électroménager en acier inoxydable, un sol en bois brun et îlot.
Cette photo montre une cuisine américaine parallèle chic en bois brun de taille moyenne avec un évier intégré, un placard à porte shaker, un plan de travail en stéatite, une crédence en dalle de pierre, un électroménager en acier inoxydable, un sol en bois brun et îlot.
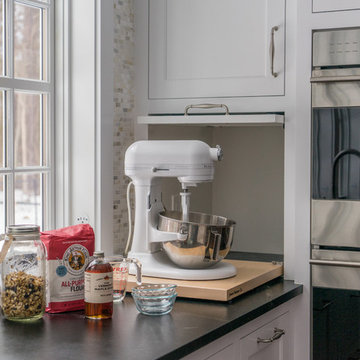
This mixer stand slides in and out of its cabinet making baking time easy to start and complete. Pocket door comes down to cover any baking tools.
Classic white kitchen designed and built by Jewett Farms + Co. Functional for family life with a design that will stand the test of time. White cabinetry, soapstone perimeter counters and marble island top. Hand scraped walnut floors. Walnut drawer interiors and walnut trim on the range hood. Many interior details, check out the rest of the project photos to see them all.
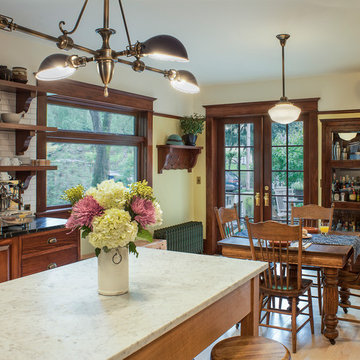
The original kitchen was disjointed and lacked connection to the home and its history. The remodel opened the room to other areas of the home by incorporating an unused breakfast nook and enclosed porch to create a spacious new kitchen. It features stunning soapstone counters and range splash, era appropriate subway tiles, and hand crafted floating shelves. Ceasarstone on the island creates a durable, hardworking surface for prep work. A black Blue Star range anchors the space while custom inset fir cabinets wrap the walls and provide ample storage. Great care was given in restoring and recreating historic details for this charming Foursquare kitchen.
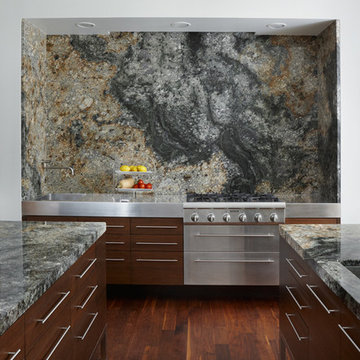
Exemple d'une cuisine moderne en bois foncé avec un évier intégré, un placard à porte plane, un plan de travail en stéatite, une crédence noire, une crédence en dalle de pierre, un électroménager en acier inoxydable, parquet foncé et 2 îlots.
Idées déco de cuisines avec un évier intégré et un plan de travail en stéatite
1