Idées déco de cuisines avec un évier intégré et un plan de travail en surface solide
Trier par :
Budget
Trier par:Populaires du jour
41 - 60 sur 8 508 photos
1 sur 3
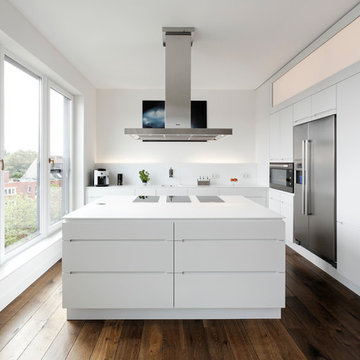
Idées déco pour une grande cuisine ouverte contemporaine en L avec un évier intégré, un placard à porte plane, des portes de placard blanches, un plan de travail en surface solide, une crédence blanche, un électroménager en acier inoxydable, parquet foncé, îlot, une crédence en feuille de verre et un sol marron.
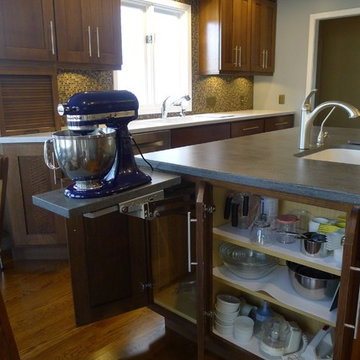
The clients called me in to help with finishing details on their kitchen remodel. They had already decided to do a lot of the work themselves and also decided on a cabinet company. I came into the project early enough to see a better layout to the original kitchen, then i was able to give my clients better options to choose from on the flow and aesthetics of the space. They already had an existing island but no sink, the refrigerator was an awkward walk away from the work space. We panned with everything moving and a much better flow was created, more storage than needed..that's always a good problem to have! Multiple storage drawers under the range, roll out trash, appliance garage for the coffee maker and much more. This was my first time working with non custom cabinets, it turned out wonderful with all the bells and whistles a dream kitchen should have.
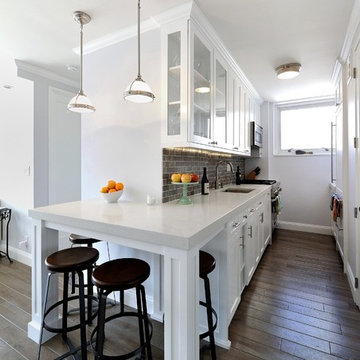
Galley kitchen in Midtown East Manhattan.
Hardwood flooring with white cabinetry and modern lighting.
KBR Design & Build
Réalisation d'une cuisine américaine parallèle tradition de taille moyenne avec un évier intégré, un placard avec porte à panneau surélevé, des portes de placard blanches, un plan de travail en surface solide, une crédence grise, une crédence en carrelage de pierre, un électroménager en acier inoxydable et un sol en bois brun.
Réalisation d'une cuisine américaine parallèle tradition de taille moyenne avec un évier intégré, un placard avec porte à panneau surélevé, des portes de placard blanches, un plan de travail en surface solide, une crédence grise, une crédence en carrelage de pierre, un électroménager en acier inoxydable et un sol en bois brun.

We were commissioned to design and build a new kitchen for this terraced side extension. The clients were quite specific about their style and ideas. After a few variations they fell in love with the floating island idea with fluted solid Utile. The Island top is 100% rubber and the main kitchen run work top is recycled resin and plastic. The cut out handles are replicas of an existing midcentury sideboard.
MATERIALS – Sapele wood doors and slats / birch ply doors with Forbo / Krion work tops / Flute glass.

Wir lieben die Harmonie von weiß geöltem Eicheparkett und dem Küchenausschnitt. Die mittelgrauen Fronten bieten einen angenehmen Kontrast.
Idées déco pour une cuisine grise et blanche scandinave de taille moyenne avec un évier intégré, un placard à porte plane, des portes de placard grises, un plan de travail en surface solide, une crédence en bois, un électroménager noir, parquet clair, îlot, un sol beige et un plan de travail gris.
Idées déco pour une cuisine grise et blanche scandinave de taille moyenne avec un évier intégré, un placard à porte plane, des portes de placard grises, un plan de travail en surface solide, une crédence en bois, un électroménager noir, parquet clair, îlot, un sol beige et un plan de travail gris.
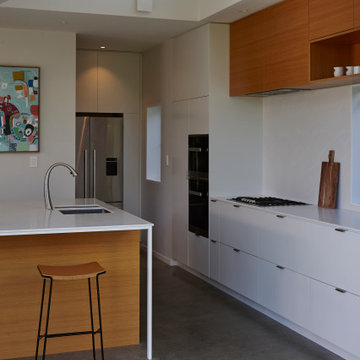
Idées déco pour une arrière-cuisine parallèle contemporaine en bois clair de taille moyenne avec un évier intégré, un placard à porte plane, un plan de travail en surface solide, une crédence blanche, une crédence en quartz modifié, un électroménager en acier inoxydable, sol en béton ciré, îlot, un sol gris et un plan de travail blanc.
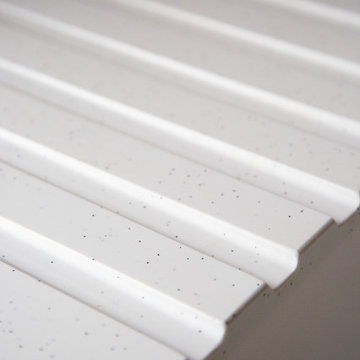
We were commissioned to design and build a new kitchen for this terraced side extension. The clients were quite specific about their style and ideas. After a few variations they fell in love with the floating island idea with fluted solid Utile. The Island top is 100% rubber and the main kitchen run work top is recycled resin and plastic. The cut out handles are replicas of an existing midcentury sideboard.
MATERIALS – Sapele wood doors and slats / birch ply doors with Forbo / Krion work tops / Flute glass.
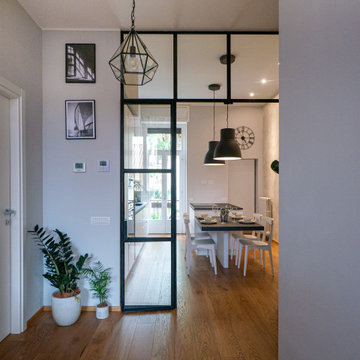
Liadesign
Idée de décoration pour une grande cuisine parallèle design fermée avec un évier intégré, un placard à porte plane, des portes de placard blanches, un plan de travail en surface solide, une crédence multicolore, une crédence en carreau de porcelaine, un électroménager noir, parquet clair, îlot, un plan de travail gris et un plafond décaissé.
Idée de décoration pour une grande cuisine parallèle design fermée avec un évier intégré, un placard à porte plane, des portes de placard blanches, un plan de travail en surface solide, une crédence multicolore, une crédence en carreau de porcelaine, un électroménager noir, parquet clair, îlot, un plan de travail gris et un plafond décaissé.

すご~く広いリビングで心置きなく寛ぎたい。
くつろぐ場所は、ほど良くプライバシーを保つように。
ゆっくり本を読んだり、家族団らんしたり、たのしさを詰め込んだ暮らしを考えた。
ひとつひとつ動線を考えたら、私たち家族のためだけの「平屋」のカタチにたどり着いた。
流れるような回遊動線は、きっと日々の家事を楽しくしてくれる。
そんな家族の想いが、またひとつカタチになりました。
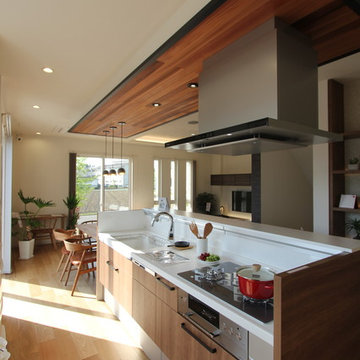
ナイスホームハウジングショールーム
Inspiration pour une grande cuisine ouverte linéaire chalet en bois brun avec un évier intégré, un plan de travail en surface solide, un électroménager blanc, parquet clair, îlot, un sol marron, un plan de travail blanc, un placard à porte plane et une crédence blanche.
Inspiration pour une grande cuisine ouverte linéaire chalet en bois brun avec un évier intégré, un plan de travail en surface solide, un électroménager blanc, parquet clair, îlot, un sol marron, un plan de travail blanc, un placard à porte plane et une crédence blanche.
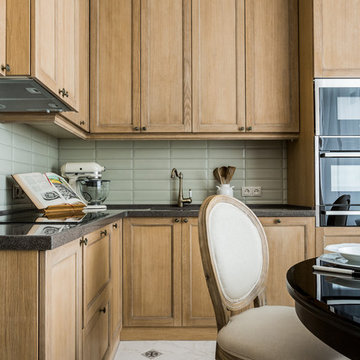
Архитектор Елена Лазутина
Фотограф Ольга Шангина
Cette image montre une cuisine traditionnelle en bois clair et L fermée et de taille moyenne avec un plan de travail en surface solide, une crédence verte, une crédence en céramique, un évier intégré, un placard à porte shaker, aucun îlot, un sol blanc et un plan de travail gris.
Cette image montre une cuisine traditionnelle en bois clair et L fermée et de taille moyenne avec un plan de travail en surface solide, une crédence verte, une crédence en céramique, un évier intégré, un placard à porte shaker, aucun îlot, un sol blanc et un plan de travail gris.
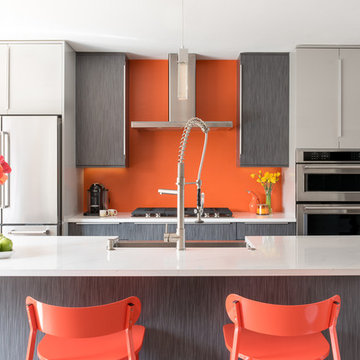
This Denver homeowner's kitchen gets a modern update with a splash of bold color and sleek cabinets and countertops. The lovely orange poppy gives fresh life to the space.
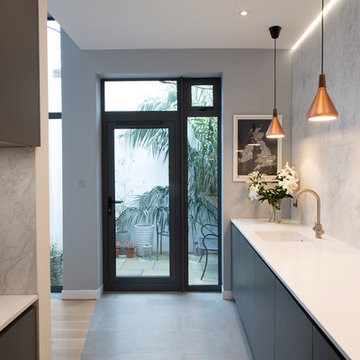
Elayne Barre
Réalisation d'une grande cuisine ouverte parallèle design avec un évier intégré, un placard à porte plane, des portes de placard grises, un plan de travail en surface solide, une crédence blanche, une crédence en carrelage de pierre, un électroménager noir, sol en béton ciré et un sol gris.
Réalisation d'une grande cuisine ouverte parallèle design avec un évier intégré, un placard à porte plane, des portes de placard grises, un plan de travail en surface solide, une crédence blanche, une crédence en carrelage de pierre, un électroménager noir, sol en béton ciré et un sol gris.
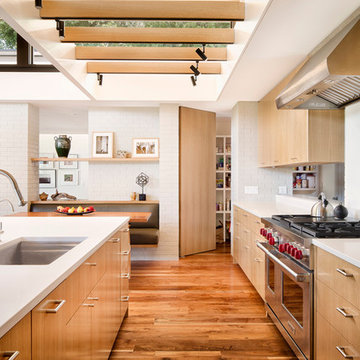
The custom banquette, white oak millwork, and open-grain cypress ceilings modernize the home. A large island allows for entertaining and multiple chefs to work in the kitchen. The trellis structure above the kitchen gives a structure for artificial lighting but allows for natural light from the transom windows to filter into the centrally-located kitchen.
Solid surface counters are from Caesarstone and styling is done by the talented Jennifer Laws.
Interior by Allison Burke Interior Design
Architecture by A Parallel
Paul Finkel Photography

Bill Secord
Cette photo montre une très grande cuisine américaine craftsman en bois brun avec un évier intégré, un placard à porte shaker, un plan de travail en surface solide, une crédence verte, une crédence en carrelage de pierre, un électroménager en acier inoxydable, un sol en carrelage de porcelaine et îlot.
Cette photo montre une très grande cuisine américaine craftsman en bois brun avec un évier intégré, un placard à porte shaker, un plan de travail en surface solide, une crédence verte, une crédence en carrelage de pierre, un électroménager en acier inoxydable, un sol en carrelage de porcelaine et îlot.

This kitchen was completely renovated into an open conversational kitchen layout. The metal hexagon backsplash accents the bejeweled artwork in the adjacent dining room and os the perfect accessory to the sleek cabinetry and Krion countertop. The luxury appliances made this kitchen design top notch.

Cette image montre une petite cuisine américaine bohème en L avec un évier intégré, un placard avec porte à panneau encastré, des portes de placard bleues, un plan de travail en surface solide, une crédence beige, un sol en carrelage de porcelaine, aucun îlot, un sol gris et un plan de travail beige.
Photography by Meredith Heuer
Réalisation d'une cuisine ouverte linéaire urbaine de taille moyenne avec 2 îlots, plan de travail noir, un sol en bois brun, un évier intégré, un placard sans porte, un plan de travail en surface solide, un électroménager en acier inoxydable et un sol marron.
Réalisation d'une cuisine ouverte linéaire urbaine de taille moyenne avec 2 îlots, plan de travail noir, un sol en bois brun, un évier intégré, un placard sans porte, un plan de travail en surface solide, un électroménager en acier inoxydable et un sol marron.

Designer: Ivan Pozdnyakov
Foto: Olga Shangina
Inspiration pour une petite cuisine ouverte parallèle design avec un placard à porte plane, des portes de placard blanches, un plan de travail en surface solide, une crédence blanche, une crédence en marbre, un électroménager blanc, sol en stratifié, un sol marron, un plan de travail gris, une péninsule et un évier intégré.
Inspiration pour une petite cuisine ouverte parallèle design avec un placard à porte plane, des portes de placard blanches, un plan de travail en surface solide, une crédence blanche, une crédence en marbre, un électroménager blanc, sol en stratifié, un sol marron, un plan de travail gris, une péninsule et un évier intégré.
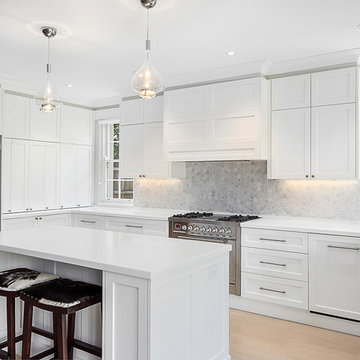
Réalisation d'une très grande cuisine américaine champêtre en U avec un évier intégré, un placard à porte shaker, des portes de placard blanches, un plan de travail en surface solide, une crédence grise, une crédence en mosaïque, un électroménager en acier inoxydable, parquet clair, îlot, un sol marron et un plan de travail blanc.
Idées déco de cuisines avec un évier intégré et un plan de travail en surface solide
3