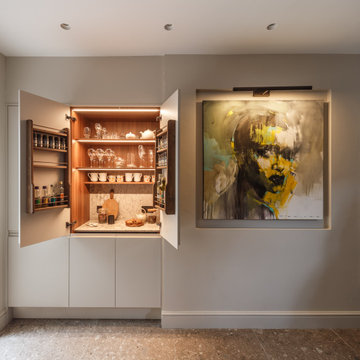Idées déco de cuisines avec un évier intégré et un plan de travail gris
Trier par :
Budget
Trier par:Populaires du jour
101 - 120 sur 4 074 photos
1 sur 3
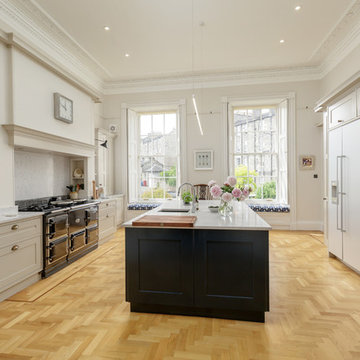
Square foot media
Cette photo montre une grande cuisine américaine parallèle et encastrable tendance avec un évier intégré, un placard à porte shaker, des portes de placard bleues, un plan de travail en quartz modifié, parquet clair, îlot, un sol marron et un plan de travail gris.
Cette photo montre une grande cuisine américaine parallèle et encastrable tendance avec un évier intégré, un placard à porte shaker, des portes de placard bleues, un plan de travail en quartz modifié, parquet clair, îlot, un sol marron et un plan de travail gris.
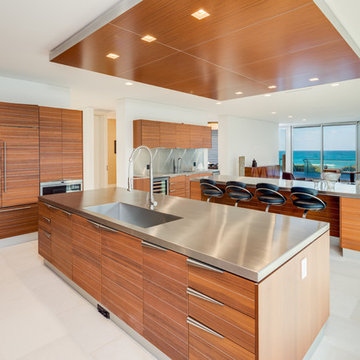
Aménagement d'une cuisine contemporaine en bois brun avec un évier intégré, un placard à porte plane, un plan de travail en inox, une crédence grise, 2 îlots, un sol blanc et un plan de travail gris.

キッチンダイニング
Inspiration pour une cuisine linéaire design en bois brun avec un évier intégré, un placard à porte plane, un plan de travail en inox, une crédence blanche, un électroménager blanc, un sol gris et un plan de travail gris.
Inspiration pour une cuisine linéaire design en bois brun avec un évier intégré, un placard à porte plane, un plan de travail en inox, une crédence blanche, un électroménager blanc, un sol gris et un plan de travail gris.
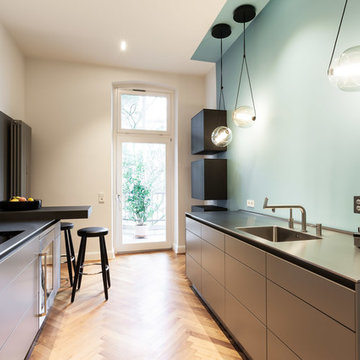
Dirk Hoffmann
Exemple d'une cuisine parallèle tendance fermée et de taille moyenne avec un évier intégré, un placard à porte plane, des portes de placard grises, un plan de travail en inox, une crédence grise, un électroménager en acier inoxydable, un sol en bois brun, aucun îlot, un sol marron et un plan de travail gris.
Exemple d'une cuisine parallèle tendance fermée et de taille moyenne avec un évier intégré, un placard à porte plane, des portes de placard grises, un plan de travail en inox, une crédence grise, un électroménager en acier inoxydable, un sol en bois brun, aucun îlot, un sol marron et un plan de travail gris.
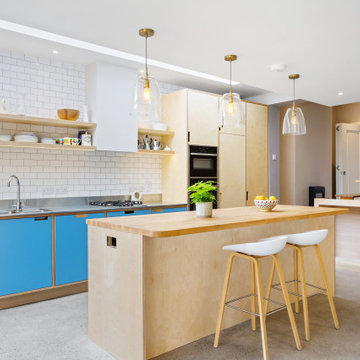
Idées déco pour une cuisine américaine linéaire et encastrable contemporaine en bois clair avec un évier intégré, un placard à porte plane, un plan de travail en inox, une crédence blanche, une crédence en carrelage métro, sol en béton ciré, îlot, un sol gris et un plan de travail gris.
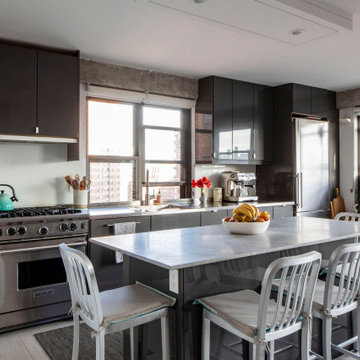
Exemple d'une cuisine linéaire industrielle avec un évier intégré, un placard à porte plane, des portes de placard grises, un électroménager en acier inoxydable, parquet clair, îlot, un sol gris et un plan de travail gris.
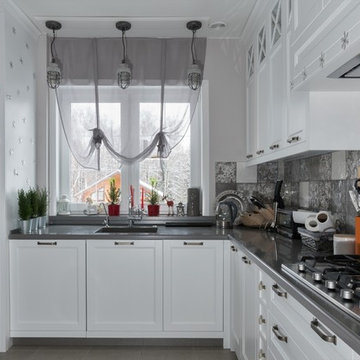
Антон Соколов
Idées déco pour une grande cuisine américaine scandinave en U avec un évier intégré, un placard avec porte à panneau encastré, des portes de placard blanches, un plan de travail en surface solide, une crédence grise, une crédence en céramique, un électroménager en acier inoxydable, un sol en carrelage de céramique, aucun îlot, un sol gris et un plan de travail gris.
Idées déco pour une grande cuisine américaine scandinave en U avec un évier intégré, un placard avec porte à panneau encastré, des portes de placard blanches, un plan de travail en surface solide, une crédence grise, une crédence en céramique, un électroménager en acier inoxydable, un sol en carrelage de céramique, aucun îlot, un sol gris et un plan de travail gris.

The three-level Mediterranean revival home started as a 1930s summer cottage that expanded downward and upward over time. We used a clean, crisp white wall plaster with bronze hardware throughout the interiors to give the house continuity. A neutral color palette and minimalist furnishings create a sense of calm restraint. Subtle and nuanced textures and variations in tints add visual interest. The stair risers from the living room to the primary suite are hand-painted terra cotta tile in gray and off-white. We used the same tile resource in the kitchen for the island's toe kick.
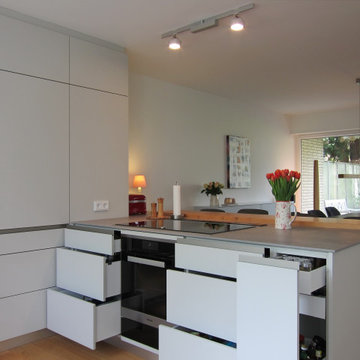
Im Schenkel zum Essplatz sind Kochfeld und Backofen eingebaut. Da der Backofen nicht oft genutzt wird, entschieden sich die Kunden für diese Position. Außerdem war es ihnen wichtig, dass die Küche vom Essplatz aus „nicht so nach Küche aussieht“. Unter dem Backofen ist zusätzlich eine Wärmeschublade installiert. Der Dunstabzug ist hinter dem Kochfeld in die Platte eingelassen und wird zur Benutzung hochgefahren.
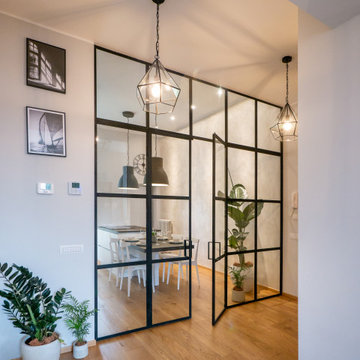
Liadesign
Exemple d'une grande cuisine parallèle tendance fermée avec un évier intégré, un placard à porte plane, des portes de placard blanches, un plan de travail en surface solide, une crédence multicolore, une crédence en carreau de porcelaine, un électroménager noir, parquet clair, îlot, un plan de travail gris et un plafond décaissé.
Exemple d'une grande cuisine parallèle tendance fermée avec un évier intégré, un placard à porte plane, des portes de placard blanches, un plan de travail en surface solide, une crédence multicolore, une crédence en carreau de porcelaine, un électroménager noir, parquet clair, îlot, un plan de travail gris et un plafond décaissé.
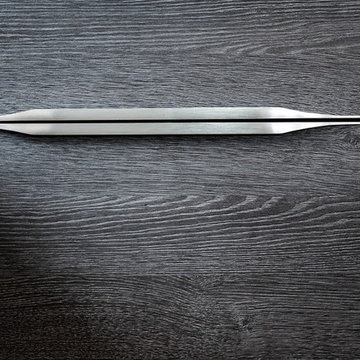
Photographe Lofti DAKHLI
Cette photo montre une cuisine ouverte moderne en L et bois foncé de taille moyenne avec un évier intégré, un placard à porte affleurante, un plan de travail en inox, un électroménager en acier inoxydable, un sol en carrelage de céramique, îlot, un sol beige et un plan de travail gris.
Cette photo montre une cuisine ouverte moderne en L et bois foncé de taille moyenne avec un évier intégré, un placard à porte affleurante, un plan de travail en inox, un électroménager en acier inoxydable, un sol en carrelage de céramique, îlot, un sol beige et un plan de travail gris.

Kitchen is Center
In our design to combine the apartments, we centered the kitchen - making it a dividing line between private and public space; vastly expanding the storage and work surface area. We discovered an existing unused roof penetration to run a duct to vent out a powerful kitchen hood.
The original bathroom skylight now illuminates the central kitchen space. Without changing the standard skylight size, we gave it architectural scale by carving out the ceiling to maximize daylight.
Light now dances off the vaulted, sculptural angles of the ceiling to bathe the entire space in natural light.
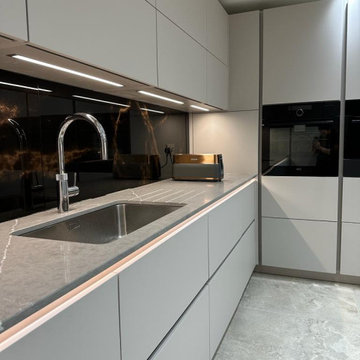
Open plan design. Kitchen with Island and Media unit designed around 87inch TV
Exemple d'une cuisine linéaire tendance de taille moyenne avec un évier intégré, un placard à porte plane, des portes de placard grises, un plan de travail en quartz, une crédence marron, une crédence en feuille de verre, îlot et un plan de travail gris.
Exemple d'une cuisine linéaire tendance de taille moyenne avec un évier intégré, un placard à porte plane, des portes de placard grises, un plan de travail en quartz, une crédence marron, une crédence en feuille de verre, îlot et un plan de travail gris.
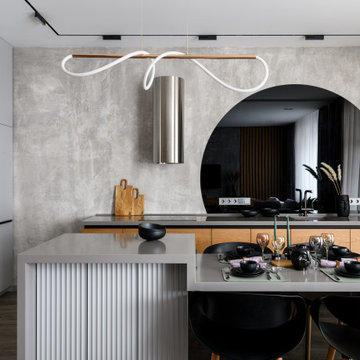
Exemple d'une cuisine américaine linéaire et bicolore tendance en bois brun de taille moyenne avec un évier intégré, un placard à porte plane, un plan de travail en surface solide, une crédence grise, une crédence en feuille de verre, un électroménager en acier inoxydable, un sol en carrelage de porcelaine, îlot, un sol marron et un plan de travail gris.
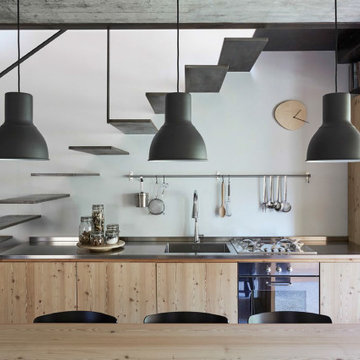
Exemple d'une petite cuisine américaine linéaire et encastrable industrielle avec un évier intégré, un placard à porte plane, des portes de placard beiges, un plan de travail en inox, aucun îlot et un plan de travail gris.
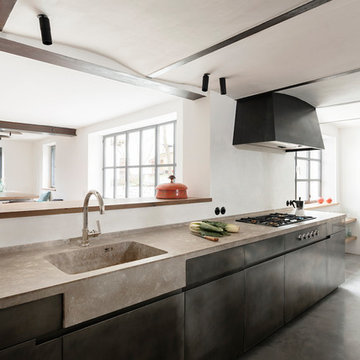
Die Fronten des Küchenblocks sind mit Zinnblech belegt, was einen industriellen, aber gleichzeitig warmen Charakter hat - eine Barplatte aus Altholz Eiche schafft den Übergang zum Essbereich.
Foto: Sorin Morar
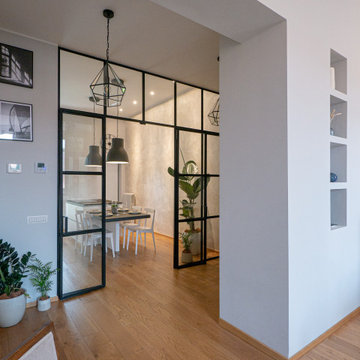
Liadesign
Cette photo montre une grande cuisine parallèle tendance fermée avec un évier intégré, un placard à porte plane, des portes de placard blanches, un plan de travail en surface solide, une crédence multicolore, une crédence en carreau de porcelaine, un électroménager noir, parquet clair, îlot, un plan de travail gris et un plafond décaissé.
Cette photo montre une grande cuisine parallèle tendance fermée avec un évier intégré, un placard à porte plane, des portes de placard blanches, un plan de travail en surface solide, une crédence multicolore, une crédence en carreau de porcelaine, un électroménager noir, parquet clair, îlot, un plan de travail gris et un plafond décaissé.
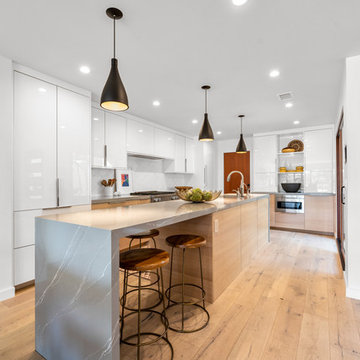
Our client had been living in her beautiful lakeside retreat for about 3 years. All around were stunning views of the lake and mountains, but the view from inside was minimal. It felt dark and closed off from the gorgeous waterfront mere feet away. She desired a bigger kitchen, natural light, and a contemporary look. Referred to JRP by a subcontractor our client walked into the showroom one day, took one look at the modern kitchen in our design center, and was inspired!
After talking about the frustrations of dark spaces and limitations when entertaining groups of friends, the homeowner and the JRP design team emerged with a new vision. Two walls between the living room and kitchen would be eliminated and structural revisions were needed for a common wall shared a wall with a neighbor. With the wall removals and the addition of multiple slider doors, the main level now has an open layout.
Everything in the home went from dark to luminous as sunlight could now bounce off white walls to illuminate both spaces. Our aim was to create a beautiful modern kitchen which fused the necessities of a functional space with the elegant form of the contemporary aesthetic. The kitchen playfully mixes frameless white upper with horizontal grain oak lower cabinets and a fun diagonal white tile backsplash. Gorgeous grey Cambria quartz with white veining meets them both in the middle. The large island with integrated barstool area makes it functional and a great entertaining space.
The master bedroom received a mini facelift as well. White never fails to give your bedroom a timeless look. The beautiful, bright marble shower shows what's possible when mixing tile shape, size, and color. The marble mosaic tiles in the shower pan are especially bold paired with black matte plumbing fixtures and gives the shower a striking visual.
Layers, light, consistent intention, and fun! - paired with beautiful, unique designs and a personal touch created this beautiful home that does not go unnoticed.
PROJECT DETAILS:
• Style: Contemporary
• Colors: Neutrals
• Countertops: Cambria Quartz, Luxury Series, Queen Anne
• Kitchen Cabinets: Slab, Overlay Frameless
Uppers: Blanco
Base: Horizontal Grain Oak
• Hardware/Plumbing Fixture Finish: Kitchen – Stainless Steel
• Lighting Fixtures:
• Flooring:
Hardwood: Siberian Oak with Fossil Stone finish
• Tile/Backsplash:
Kitchen Backsplash: White/Clear Glass
Master Bath Floor: Ann Sacks Benton Mosaics Marble
Master Bath Surround: Ann Sacks White Thassos Marble
Photographer: Andrew – Open House VC
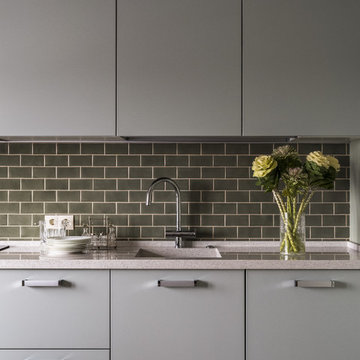
Кухонная мебель по эскизам дизайнеров, плитка на фартуке Ceramiche Grazia.
Aménagement d'une cuisine ouverte linéaire et encastrable classique de taille moyenne avec un placard à porte plane, des portes de placards vertess, un plan de travail en quartz modifié, une crédence verte, une crédence en céramique, parquet clair, aucun îlot, un sol beige, un évier intégré et un plan de travail gris.
Aménagement d'une cuisine ouverte linéaire et encastrable classique de taille moyenne avec un placard à porte plane, des portes de placards vertess, un plan de travail en quartz modifié, une crédence verte, une crédence en céramique, parquet clair, aucun îlot, un sol beige, un évier intégré et un plan de travail gris.
Idées déco de cuisines avec un évier intégré et un plan de travail gris
6
