Idées déco de cuisines avec un évier intégré et un plan de travail multicolore
Trier par :
Budget
Trier par:Populaires du jour
141 - 160 sur 647 photos
1 sur 3
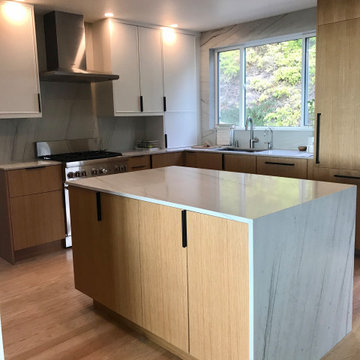
Stunning Modern kitchen with Slab Rift White Oak base cabinets and Supermatte wall and high cabinets. Marble countertop with waterfall edge.
Exemple d'une cuisine blanche et bois tendance en bois clair fermée et de taille moyenne avec un évier intégré, un placard à porte plane, plan de travail en marbre, une crédence multicolore, une crédence en marbre, un électroménager en acier inoxydable, îlot, un sol beige et un plan de travail multicolore.
Exemple d'une cuisine blanche et bois tendance en bois clair fermée et de taille moyenne avec un évier intégré, un placard à porte plane, plan de travail en marbre, une crédence multicolore, une crédence en marbre, un électroménager en acier inoxydable, îlot, un sol beige et un plan de travail multicolore.
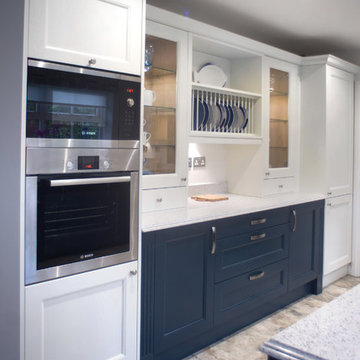
Bespoke painted shaker kitchen. Two tone colours Hague Blue and Strong White made a striking contrast for the furniture
White Platinum Silestone with waterfall edge profile worktops
Bosch appliances and karndean flooring supplied and fitted to complete room
Matching bespoke coloured glass splash back
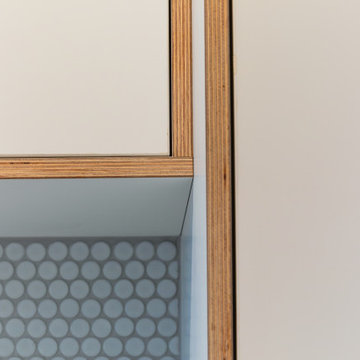
We love to be challenged so when we were approached by these clients about a design "from the era" we couldn't resist! There is nothing worse than removing character and charm from a home. The clients wanted their retro beach shack to have the modern comforts of today's lastest technologies hidden behind design features of the original design of the home. Beautiful terrazzo bench tops, laminated plywood, matt surfaces and soft-close hardware make this space warm and welcoming. Giving a home new life through clever design to achieve the result as if it was meant to be all along is one of the most rewarding projects you can do and we LOVED IT!
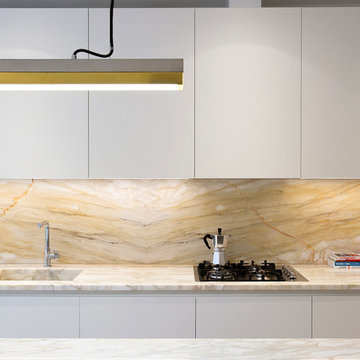
Inspiration pour une cuisine ouverte parallèle et encastrable minimaliste de taille moyenne avec un évier intégré, un placard à porte plane, plan de travail en marbre, une crédence multicolore, une crédence en marbre, parquet clair, îlot, un sol beige, un plan de travail multicolore et des portes de placard grises.
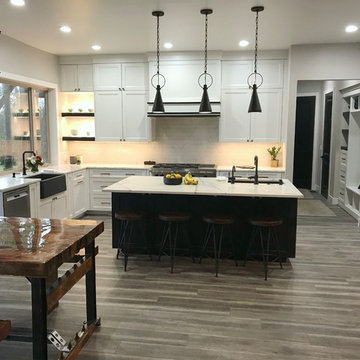
Rebuild
Exemple d'une grande cuisine américaine tendance en U avec un évier intégré, un placard à porte shaker, des portes de placard blanches, un plan de travail en quartz modifié, une crédence multicolore, une crédence en carreau de porcelaine, un électroménager en acier inoxydable, parquet clair, îlot, un sol gris et un plan de travail multicolore.
Exemple d'une grande cuisine américaine tendance en U avec un évier intégré, un placard à porte shaker, des portes de placard blanches, un plan de travail en quartz modifié, une crédence multicolore, une crédence en carreau de porcelaine, un électroménager en acier inoxydable, parquet clair, îlot, un sol gris et un plan de travail multicolore.
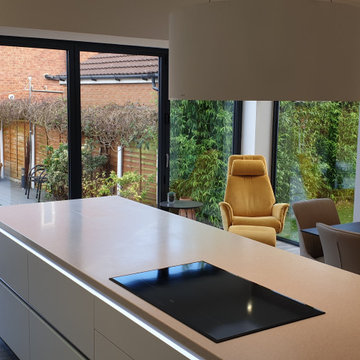
In the summer the doors can open and extend the living area into the garden.
Inspiration pour une cuisine américaine linéaire design de taille moyenne avec un évier intégré, un placard à porte plane, des portes de placard grises, un plan de travail en surface solide, une crédence métallisée, une crédence miroir, un électroménager noir, un sol en vinyl, îlot, un sol gris et un plan de travail multicolore.
Inspiration pour une cuisine américaine linéaire design de taille moyenne avec un évier intégré, un placard à porte plane, des portes de placard grises, un plan de travail en surface solide, une crédence métallisée, une crédence miroir, un électroménager noir, un sol en vinyl, îlot, un sol gris et un plan de travail multicolore.
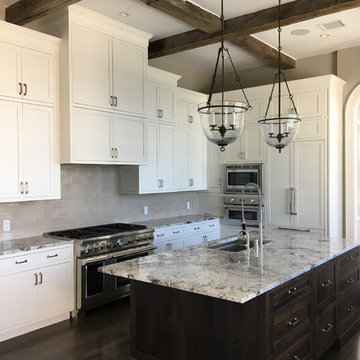
Aménagement d'une grande cuisine ouverte classique avec un évier intégré, un placard à porte shaker, des portes de placard blanches, un plan de travail en granite, une crédence en carrelage métro, un électroménager en acier inoxydable, parquet foncé, îlot, un sol marron et un plan de travail multicolore.
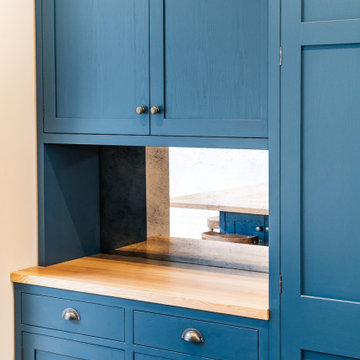
Cette image montre une grande cuisine traditionnelle en U fermée avec un évier intégré, un placard à porte shaker, des portes de placard bleues, un plan de travail en granite, une crédence blanche, une crédence en céramique, un électroménager en acier inoxydable, parquet clair, une péninsule et un plan de travail multicolore.
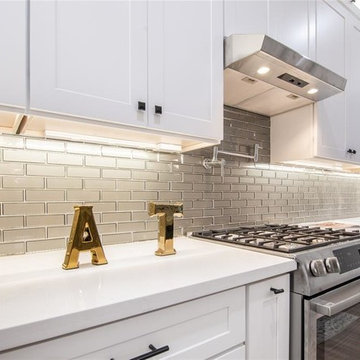
Fabulous kitchen with beautiful waterfall island and extra wide trim. White ice glass subway tile, under cabinet lighting and floor to ceiling cabinets with interior lighting. Bosch stainless steel appliances. Designer plumbing & lighting fixtures throughout.
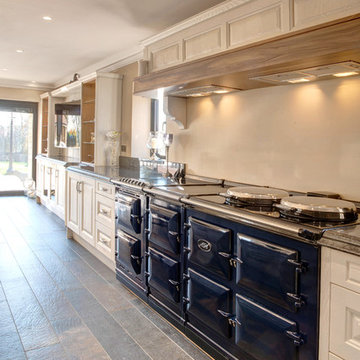
Our clients brief was to create a wow kitchen in their open plan kitchen/living area which incorporated a large tv with display areas for glasses and whiskey bottles
They loved walnut as an accent wood and wanted a statement island with 60mm thick waterfall edged granite
Curved end unit on the tall run and curved barrel with chopping blocks on island were used to soften the design and give the island shape and character
The feature canopy above the clients own Aga was a mix of painted wood and natural walnut
The diagonal pantry gave all the food storage the client needed
Colours and materials used were River white and Steel grey granite for the worktops, Moles breath and Putty for the door colours accented with natural walnut
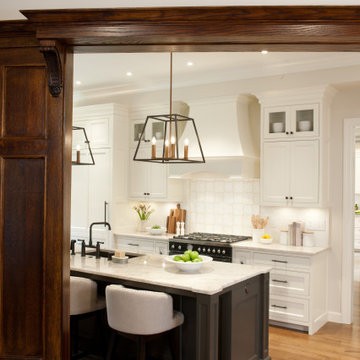
Cette image montre une cuisine américaine parallèle et encastrable traditionnelle de taille moyenne avec un évier intégré, un placard avec porte à panneau encastré, des portes de placard blanches, plan de travail en marbre, une crédence multicolore, une crédence en marbre, un sol en bois brun, îlot, un sol marron, un plan de travail multicolore et un plafond à caissons.
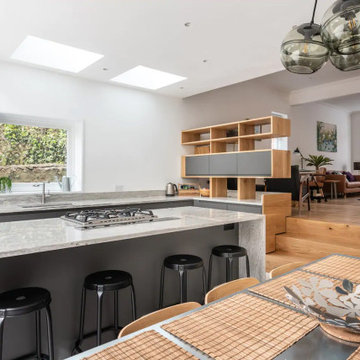
open plan kitchen from a full renovation of a 5 bedroom house in Brighton. The kitchen units were supplied by Howdens with a white storm granite worktop with water fall effect wrapping down both sides of the island. its hard to see from the pictures but this worktop has flecks of red in it, it is absolutely gorgeous in the flesh.
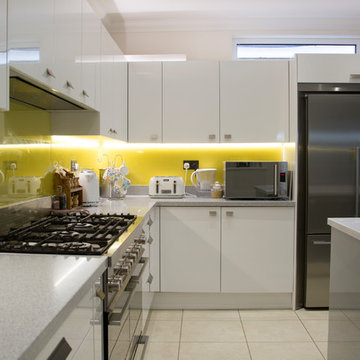
Aménagement d'une grande cuisine américaine moderne en L avec un évier intégré, un placard à porte plane, un plan de travail en surface solide, une crédence jaune, une crédence en feuille de verre, un électroménager en acier inoxydable, sol en stratifié, îlot, un sol gris et un plan de travail multicolore.
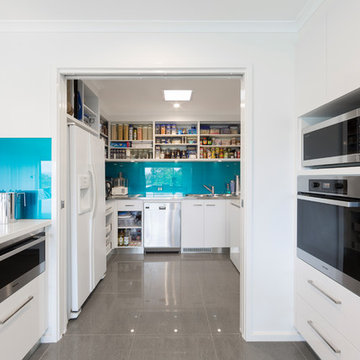
Kitchen/Walk-in Pantry
Réalisation d'une arrière-cuisine parallèle minimaliste de taille moyenne avec un évier intégré, un placard à porte plane, des portes de placard blanches, un plan de travail en inox, une crédence bleue, une crédence en feuille de verre, un sol en carrelage de céramique, îlot, un sol gris et un plan de travail multicolore.
Réalisation d'une arrière-cuisine parallèle minimaliste de taille moyenne avec un évier intégré, un placard à porte plane, des portes de placard blanches, un plan de travail en inox, une crédence bleue, une crédence en feuille de verre, un sol en carrelage de céramique, îlot, un sol gris et un plan de travail multicolore.
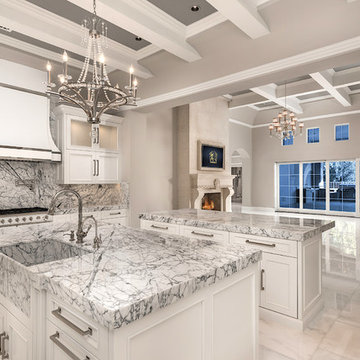
World Renowned Architecture Firm Fratantoni Design created this beautiful home! They design home plans for families all over the world in any size and style. They also have in-house Interior Designer Firm Fratantoni Interior Designers and world class Luxury Home Building Firm Fratantoni Luxury Estates! Hire one or all three companies to design and build and or remodel your home!
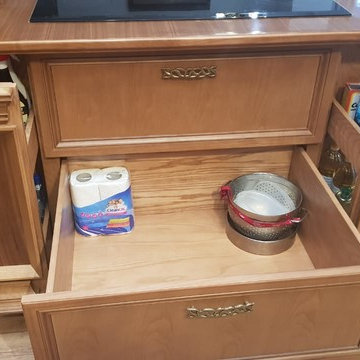
Кирилл Малявкин
Inspiration pour une cuisine traditionnelle en U et bois brun fermée et de taille moyenne avec un évier intégré, un placard avec porte à panneau encastré, un plan de travail en surface solide, une crédence multicolore, une crédence en bois, un électroménager noir, parquet peint, îlot, un sol multicolore et un plan de travail multicolore.
Inspiration pour une cuisine traditionnelle en U et bois brun fermée et de taille moyenne avec un évier intégré, un placard avec porte à panneau encastré, un plan de travail en surface solide, une crédence multicolore, une crédence en bois, un électroménager noir, parquet peint, îlot, un sol multicolore et un plan de travail multicolore.
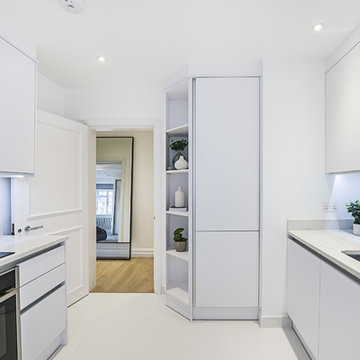
White handless kitchen with carrera worktop and up stands, integrated appliances.
Idées déco pour une cuisine parallèle moderne de taille moyenne avec un évier intégré, un placard à porte plane, des portes de placard blanches, un plan de travail en surface solide, un électroménager en acier inoxydable, un sol en carrelage de porcelaine, un sol blanc et un plan de travail multicolore.
Idées déco pour une cuisine parallèle moderne de taille moyenne avec un évier intégré, un placard à porte plane, des portes de placard blanches, un plan de travail en surface solide, un électroménager en acier inoxydable, un sol en carrelage de porcelaine, un sol blanc et un plan de travail multicolore.
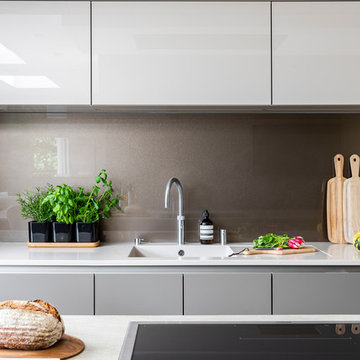
SieMatic high gloss lacquer kitchen cabinetry with Gaggenau appliances, Corian work surfaces and feature metalic glass cladding.
Photography by Chris Snook
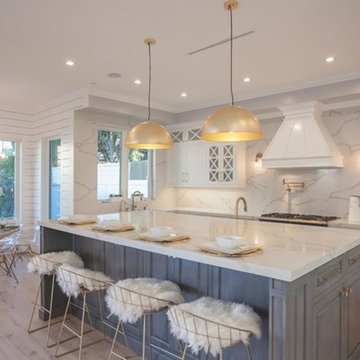
Candy
Idée de décoration pour une grande cuisine ouverte linéaire et encastrable bohème avec un évier intégré, un placard à porte affleurante, des portes de placard blanches, plan de travail en marbre, une crédence multicolore, une crédence en marbre, parquet clair, îlot, un sol beige et un plan de travail multicolore.
Idée de décoration pour une grande cuisine ouverte linéaire et encastrable bohème avec un évier intégré, un placard à porte affleurante, des portes de placard blanches, plan de travail en marbre, une crédence multicolore, une crédence en marbre, parquet clair, îlot, un sol beige et un plan de travail multicolore.
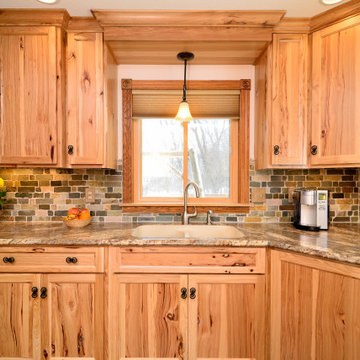
Counter tops are actually Formica brand laminate, not granite, Surprise!.
Réalisation d'une grande cuisine américaine champêtre en U et bois clair avec un évier intégré, un placard à porte shaker, un plan de travail en stratifié, une crédence verte, une crédence en carrelage de pierre, un électroménager blanc, sol en stratifié, un sol marron et un plan de travail multicolore.
Réalisation d'une grande cuisine américaine champêtre en U et bois clair avec un évier intégré, un placard à porte shaker, un plan de travail en stratifié, une crédence verte, une crédence en carrelage de pierre, un électroménager blanc, sol en stratifié, un sol marron et un plan de travail multicolore.
Idées déco de cuisines avec un évier intégré et un plan de travail multicolore
8